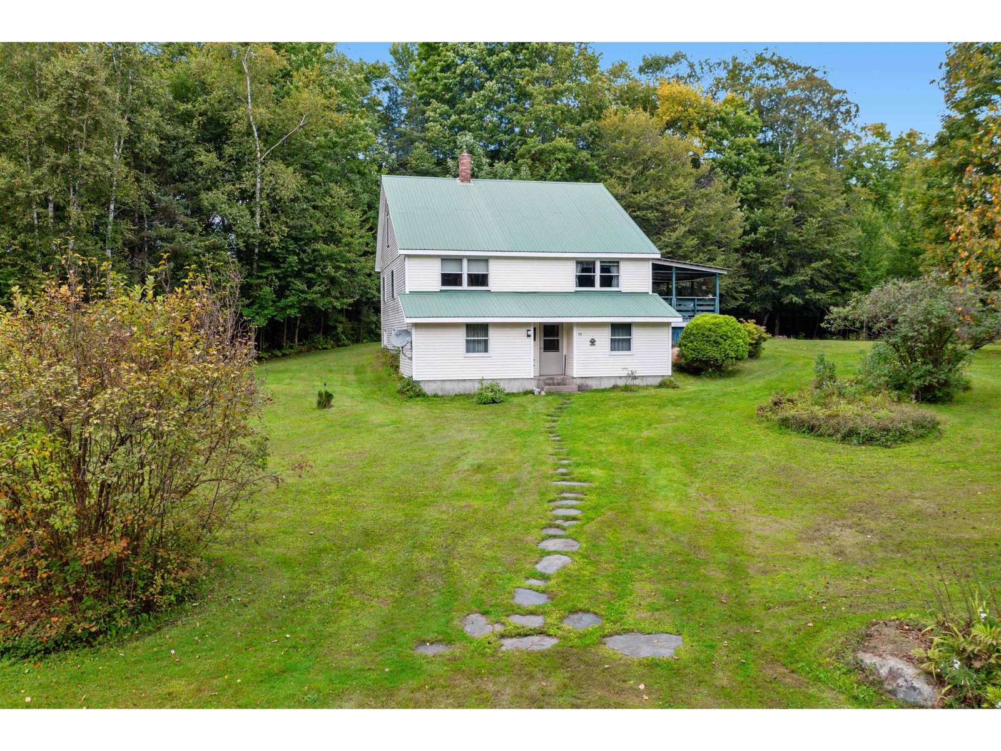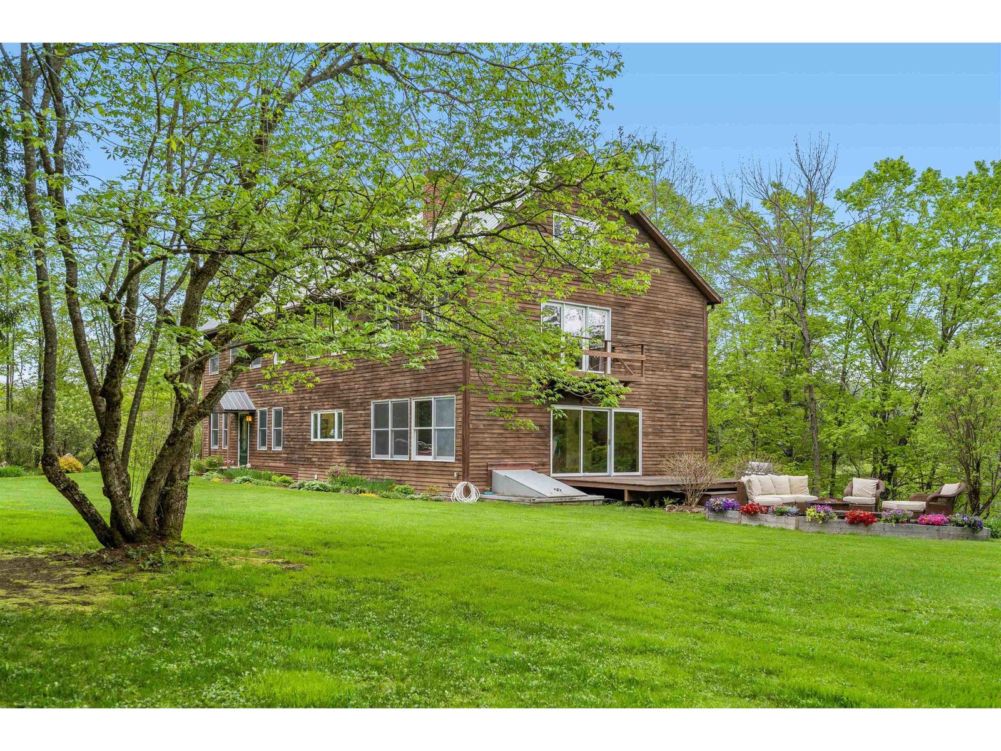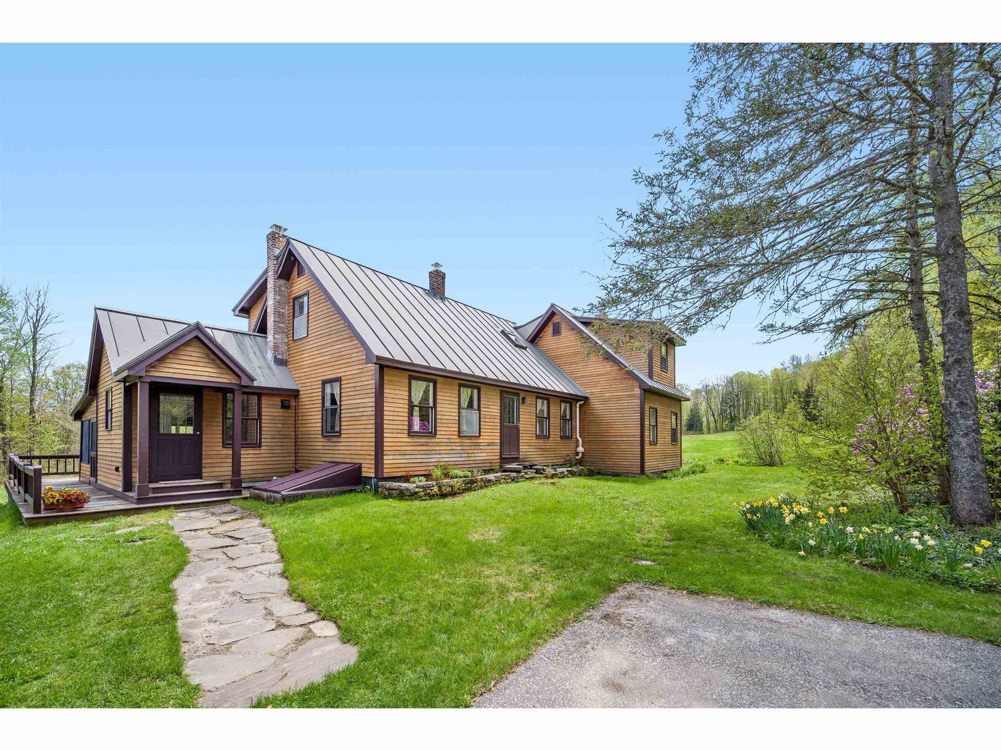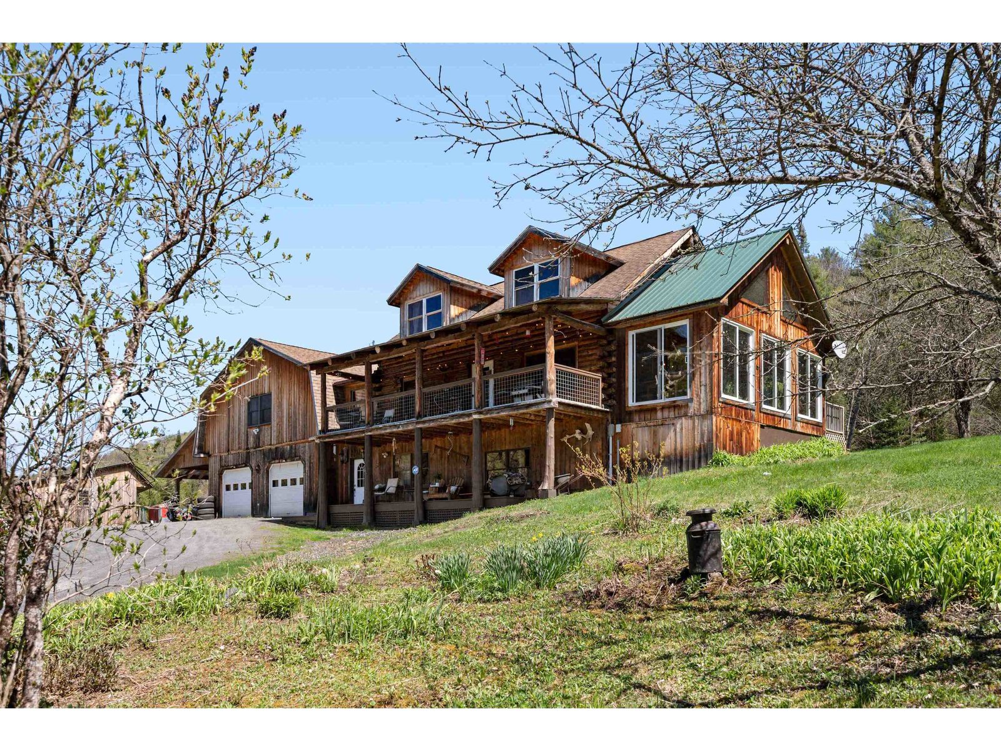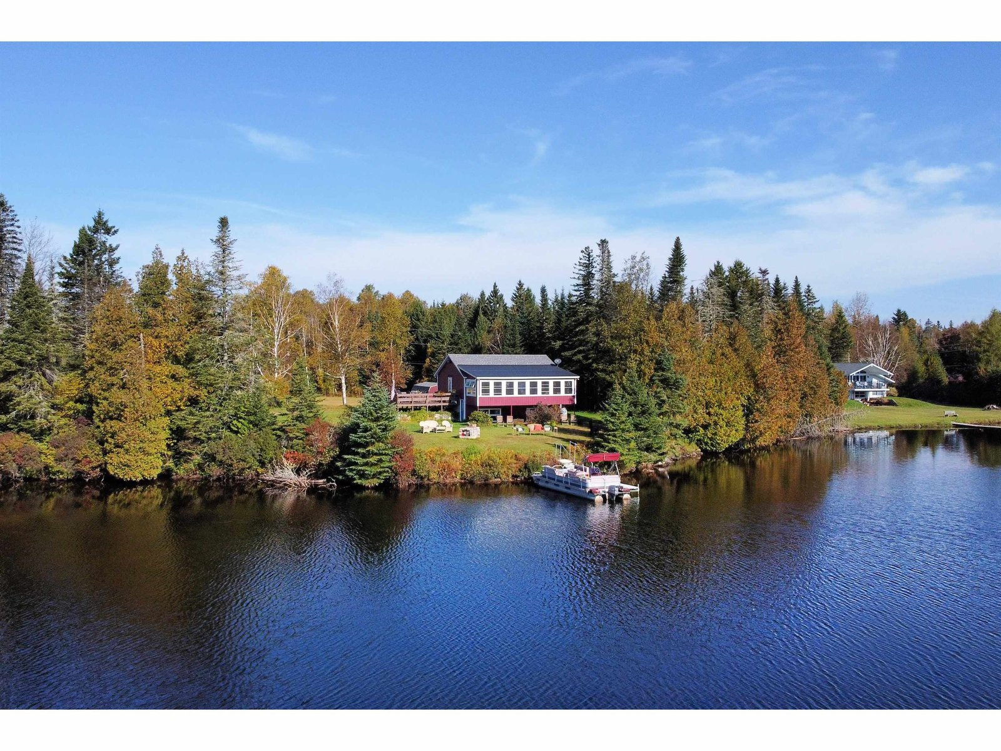Sold Status
$620,000 Sold Price
House Type
4 Beds
4 Baths
3,284 Sqft
Sold By Wade I Treadway Real Estate
Similar Properties for Sale
Request a Showing or More Info

Call: 802-863-1500
Mortgage Provider
Mortgage Calculator
$
$ Taxes
$ Principal & Interest
$
This calculation is based on a rough estimate. Every person's situation is different. Be sure to consult with a mortgage advisor on your specific needs.
Washington County
A perfect country setting for the individual or family looking for a quiet retreat with a vast acreage to enjoy. This late 1800 post and beam cape is situated on over 190 acres of farm and forestland. The farmhouse offers a large country kitchen with an antique cook stove, perfect for entertaining a large gathering of friends and family. A bright gathering room flows easily from the kitchen. A first floor master with en suite takes in ample morning light. Three bedrooms and a full bath occupy the second floor. An addition off the kitchen offers a large mudroom entry, study and a second floor guest suite. A barn offers additional studio or guest space on the second floor as well as a wood shop and garden shed on the main floor. A short stroll across the yard reveals a writing/studio shed overlooking the private pond. This country estate offers a tremendous opportunity to create a lasting stewardship legacy for many generations of family members. †
Property Location
Property Details
| Sold Price $620,000 | Sold Date Feb 17th, 2017 | |
|---|---|---|
| List Price $650,000 | Total Rooms 10 | List Date Mar 16th, 2015 |
| MLS# 4407319 | Lot Size 194.000 Acres | Taxes $10,403 |
| Type House | Stories 1 1/2 | Road Frontage 1500 |
| Bedrooms 4 | Style Farmhouse, Cape | Water Frontage |
| Full Bathrooms 3 | Finished 3,284 Sqft | Construction , Existing |
| 3/4 Bathrooms 1 | Above Grade 3,284 Sqft | Seasonal No |
| Half Bathrooms 0 | Below Grade 0 Sqft | Year Built 1890 |
| 1/4 Bathrooms 0 | Garage Size 1 Car | County Washington |
| Interior FeaturesDining Area, Kitchen Island, Kitchen/Dining, Laundry Hook-ups, Primary BR w/ BA, Natural Woodwork, Vaulted Ceiling, Laundry - 1st Floor |
|---|
| Equipment & AppliancesWood Cook Stove, Dryer, Refrigerator, Wall Oven, Dishwasher, Cook Top-Gas, Washer, Security System, Wood Stove |
| Kitchen 1st Floor | Dining Room 1st Floor | Living Room 1st Floor |
|---|---|---|
| Family Room 1st Floor | Office/Study 2nd Floor | Utility Room Basement |
| Primary Bedroom 1st Floor | Bedroom 2nd Floor | Bedroom 2nd Floor |
| Bedroom 2nd Floor |
| ConstructionWood Frame |
|---|
| BasementInterior, Unfinished, Interior Stairs, Concrete |
| Exterior FeaturesBarn, Guest House, Outbuilding, Patio, Porch - Covered, Porch - Screened, Window Screens, Windows - Storm |
| Exterior Wood, Clapboard | Disability Features 1st Floor Bedroom, 1st Floor Full Bathrm, Access. Common Use Areas, Access Common Use Areas |
|---|---|
| Foundation Stone | House Color |
| Floors Softwood, Hardwood | Building Certifications |
| Roof Standing Seam, Metal | HERS Index |
| DirectionsFrom Marshfield Village (US Route 2) travel north on the Cabot Road (VT Route 215) for about three miles to Pond Hill Road, on the left. Turn onto Pond Hill Road and travel about 2.8 miles to a four-way stop. Turn left onto Cabot Road and travel about 2 miles to the property, on the left. |
|---|
| Lot Description, Pond, Level, Horse Prop, Pasture, Fields, Walking Trails, Deed Restricted, Country Setting, Rural Setting |
| Garage & Parking Detached, Barn, Driveway, 6+ Parking Spaces |
| Road Frontage 1500 | Water Access |
|---|---|
| Suitable UseOther, Orchards, Land:Woodland | Water Type |
| Driveway Gravel | Water Body |
| Flood Zone No | Zoning RR |
| School District NA | Middle |
|---|---|
| Elementary | High |
| Heat Fuel Wood, Oil | Excluded |
|---|---|
| Heating/Cool None, Stove, Hot Air | Negotiable |
| Sewer Private | Parcel Access ROW |
| Water Private | ROW for Other Parcel |
| Water Heater Domestic, Tank, Owned, Oil | Financing |
| Cable Co | Documents Plot Plan, Deed |
| Electric 100 Amp, Circuit Breaker(s) | Tax ID 780-248-10145 |

† The remarks published on this webpage originate from Listed By of Four Seasons Sotheby\'s Int\'l Realty via the NNEREN IDX Program and do not represent the views and opinions of Coldwell Banker Hickok & Boardman. Coldwell Banker Hickok & Boardman Realty cannot be held responsible for possible violations of copyright resulting from the posting of any data from the NNEREN IDX Program.

 Back to Search Results
Back to Search Results