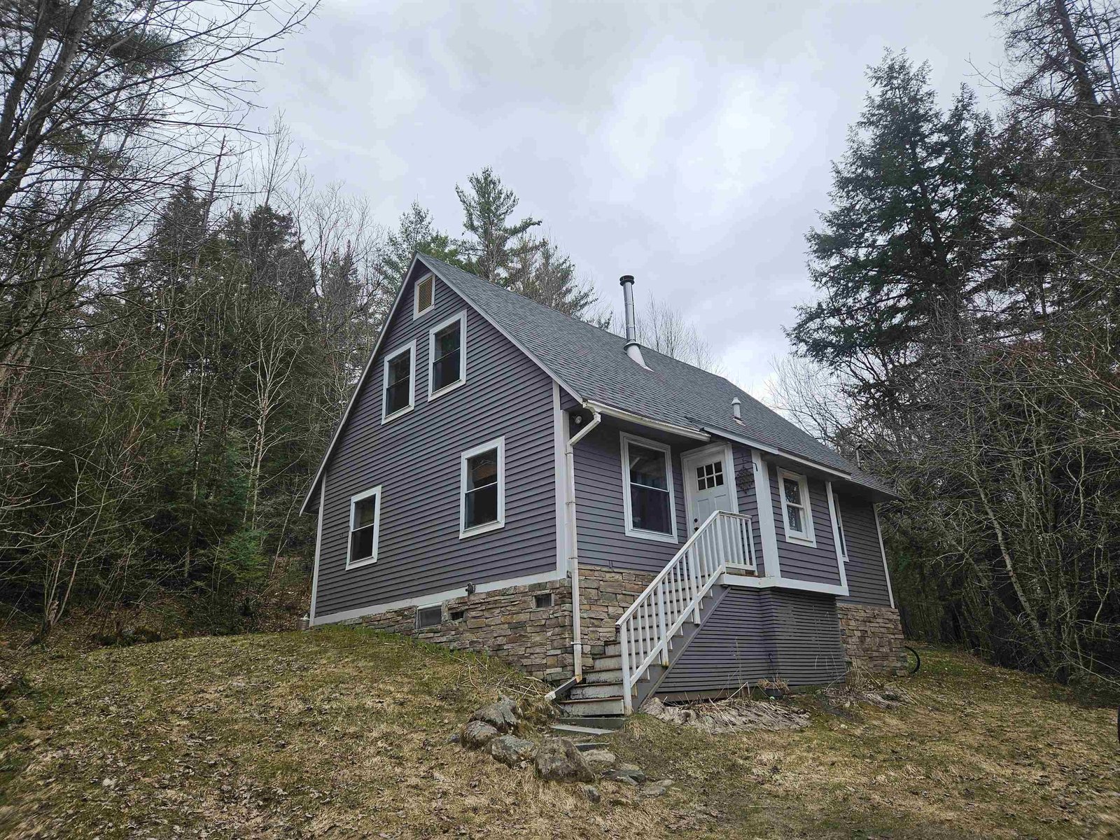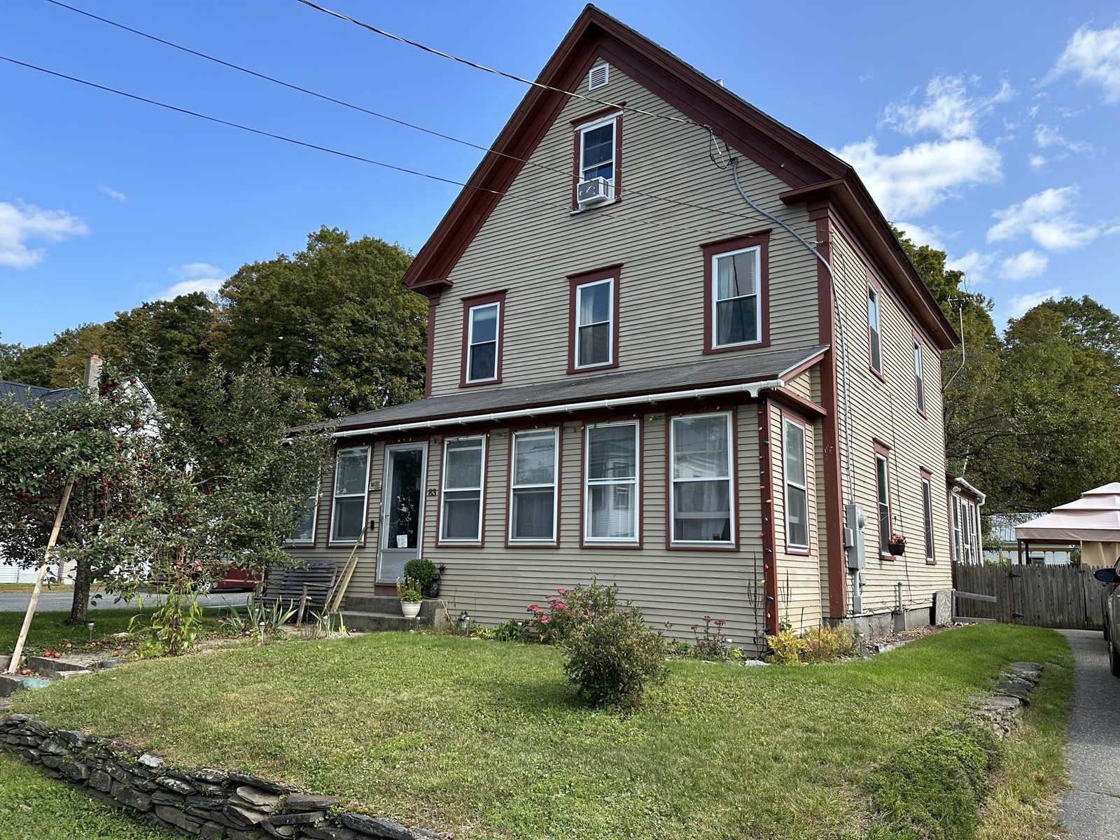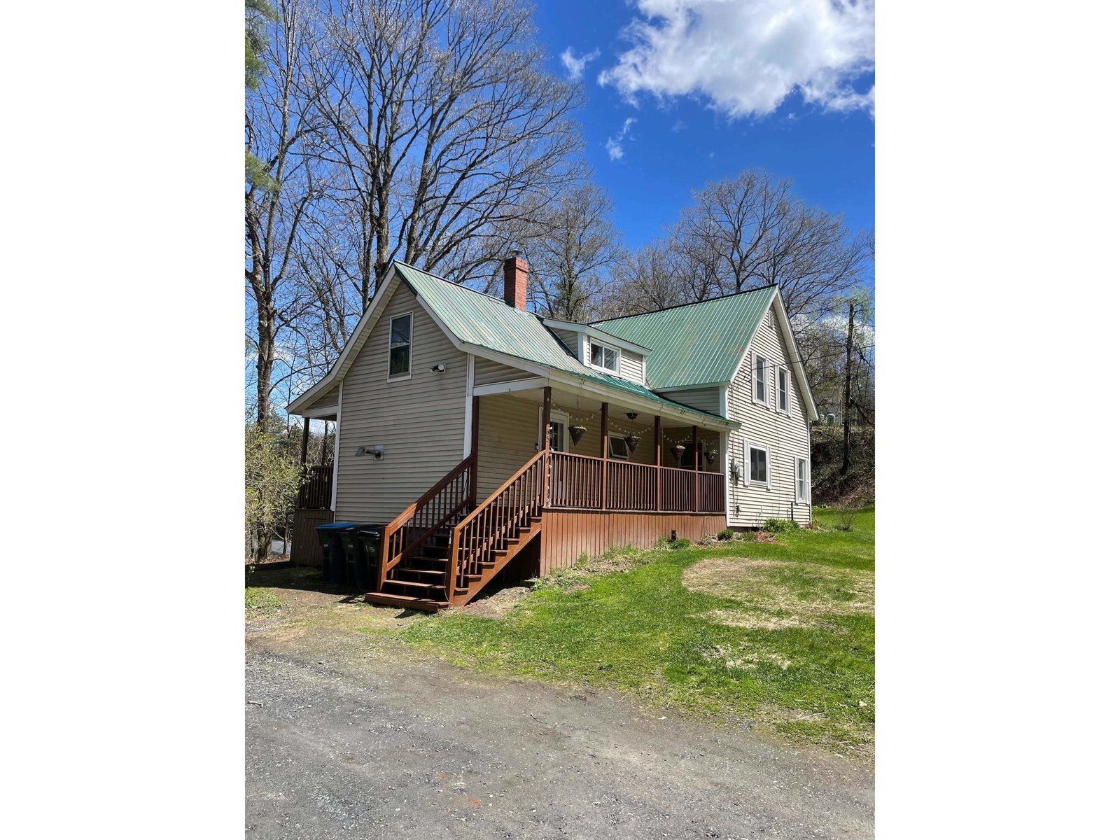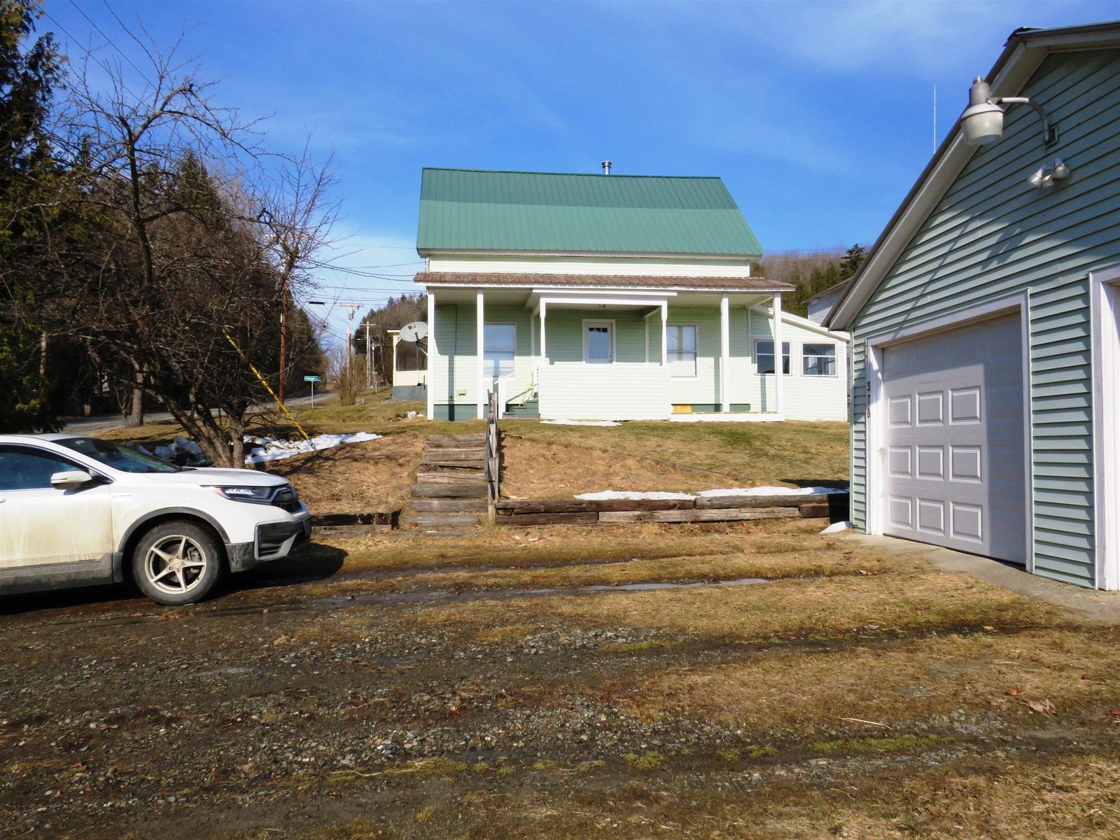Sold Status
$250,000 Sold Price
House Type
4 Beds
2 Baths
1,900 Sqft
Sold By Green Light Real Estate
Similar Properties for Sale
Request a Showing or More Info

Call: 802-863-1500
Mortgage Provider
Mortgage Calculator
$
$ Taxes
$ Principal & Interest
$
This calculation is based on a rough estimate. Every person's situation is different. Be sure to consult with a mortgage advisor on your specific needs.
Washington County
Authentic center-hallway Cape Farmhouse built in 1820 is located in the Village of South Woodbury with valley views, church steeple, and the sound of rushing water from Mill Pond outlet. Original double-sided fireplace, exposed wide plank softwood and narrow strip hardwood flooring. Eat-in Kitchen as well as formal Dining room. High ceilings. Built in storage. Front door with sidelights and overhead fixed transom. First floor den with closet and direct entry to 3/4 bathroom could serve as a first floor bedroom option. Direct entry deck and screened porch overlooks its large, reasonably level plateau. Handicap ramp access from driveway. New septic leach field installed in 2019 (WW-5-7791). Plug available for generator hookup. Detached post and beam barn built around 1910+/- provides storage. Located in the historic mill village of South Woodbury, this home is less than one mile from Sabin Pond (aka Woodbury Lake), too. †
Property Location
Property Details
| Sold Price $250,000 | Sold Date Jan 10th, 2024 | |
|---|---|---|
| List Price $250,000 | Total Rooms 8 | List Date Oct 25th, 2023 |
| MLS# 4975716 | Lot Size 0.350 Acres | Taxes $4,192 |
| Type House | Stories 1 1/2 | Road Frontage 319 |
| Bedrooms 4 | Style Farmhouse, Cape | Water Frontage |
| Full Bathrooms 0 | Finished 1,900 Sqft | Construction No, Existing |
| 3/4 Bathrooms 1 | Above Grade 1,900 Sqft | Seasonal No |
| Half Bathrooms 1 | Below Grade 0 Sqft | Year Built 1820 |
| 1/4 Bathrooms 0 | Garage Size Car | County Washington |
| Interior FeaturesDining Area, Draperies, Fireplace - Wood, Fireplaces - 2, Kitchen/Dining, Laundry - Basement |
|---|
| Equipment & AppliancesWasher, Refrigerator, Range-Electric, CO Detector, Smoke Detectr-Batt Powrd |
| Bath - 3/4 5'x6'6, 1st Floor | Bath - 1/2 7'3x4'1, 2nd Floor | Den 11'7x10'7, 1st Floor |
|---|---|---|
| Dining Room 14'10x13', 1st Floor | Kitchen - Eat-in 19'9x13'3, 1st Floor | Living Room 13'3x14'6, 1st Floor |
| Primary Bedroom 14'9x11', 2nd Floor | Bedroom 14'8x9'9, 2nd Floor | Bedroom 14'8x9'7, 2nd Floor |
| Bedroom 11'9x8'4, 2nd Floor |
| ConstructionWood Frame, Post and Beam |
|---|
| BasementInterior, Unfinished, Other, Unfinished |
| Exterior Features |
| Exterior Wood, Clapboard | Disability Features |
|---|---|
| Foundation Granite, Block | House Color Cream |
| Floors Softwood, Carpet, Hardwood | Building Certifications |
| Roof Metal | HERS Index |
| DirectionsAbout 0.6 miles north of Sabin Pond (aka Woodbury Lake) Boat Access on VT Route 15, turn onto Foster Hill Road, (which is directly across the street from the Woodbury Town Clerk's office) in South Woodbury. Take first right onto Maple Road. First house on right. |
|---|
| Lot DescriptionYes, View, Sloping, Corner, Village |
| Garage & Parking , , 2 Parking Spaces, Driveway, Parking Spaces 2 |
| Road Frontage 319 | Water Access |
|---|---|
| Suitable UseResidential | Water Type |
| Driveway Gravel | Water Body |
| Flood Zone No | Zoning R1 |
| School District Orleans Southwest | Middle Hazen Union Middle School |
|---|---|
| Elementary Woodbury Elementary School | High Hazen Union High School |
| Heat Fuel Oil | Excluded 2 Wire plate holders in dining room; gun rack |
|---|---|
| Heating/Cool None, Hot Air, Furnace - Wood | Negotiable |
| Sewer Private, Septic, Plastic, Other | Parcel Access ROW No |
| Water Spring, Deeded | ROW for Other Parcel No |
| Water Heater Electric, Owned | Financing |
| Cable Co X-Finity | Documents Property Disclosure, Plot Plan, Deed, State Wastewater Permit, Tax Map |
| Electric Combo | Tax ID 780-248-10390 |

† The remarks published on this webpage originate from Listed By Lori Holt of BHHS Vermont Realty Group/Montpelier via the NNEREN IDX Program and do not represent the views and opinions of Coldwell Banker Hickok & Boardman. Coldwell Banker Hickok & Boardman Realty cannot be held responsible for possible violations of copyright resulting from the posting of any data from the NNEREN IDX Program.

 Back to Search Results
Back to Search Results










