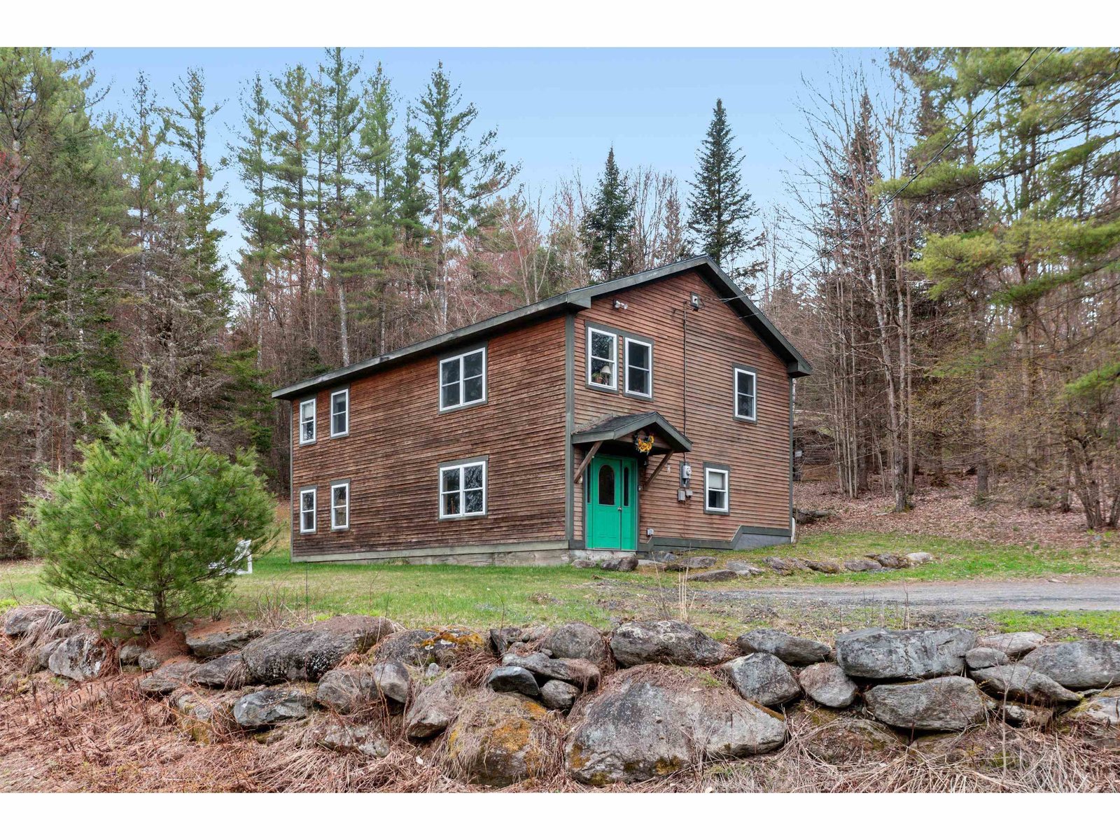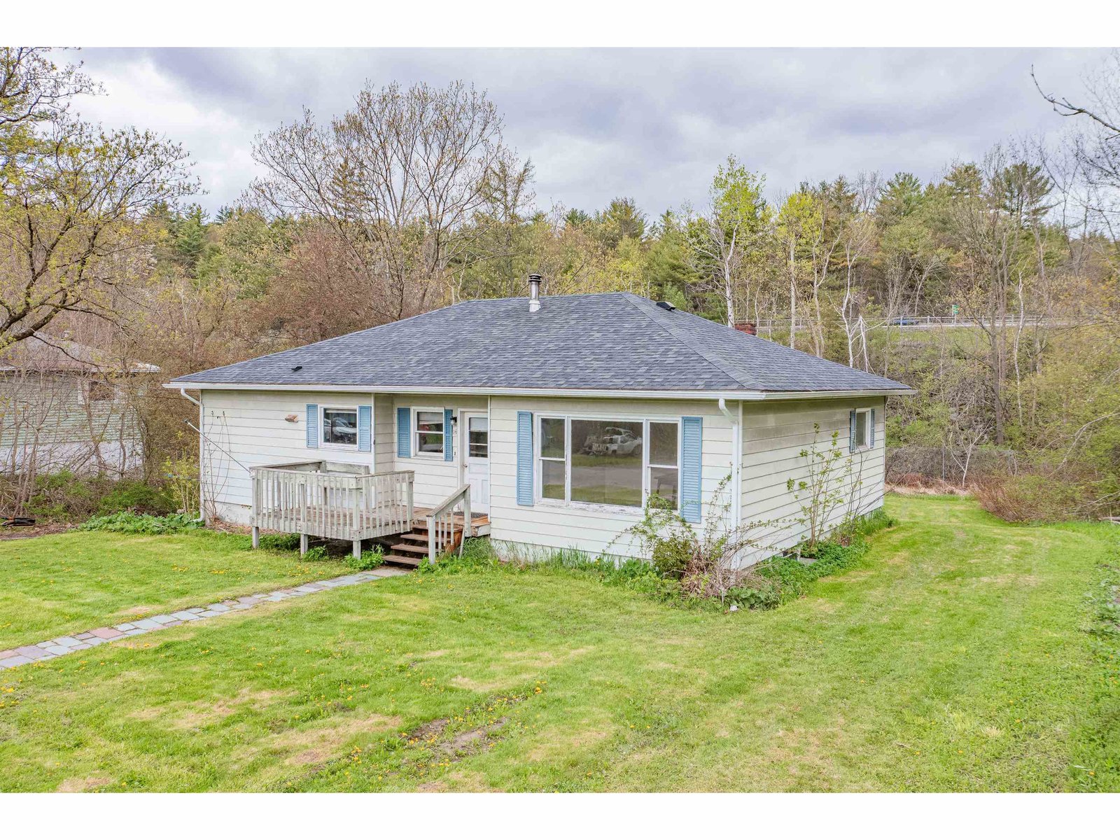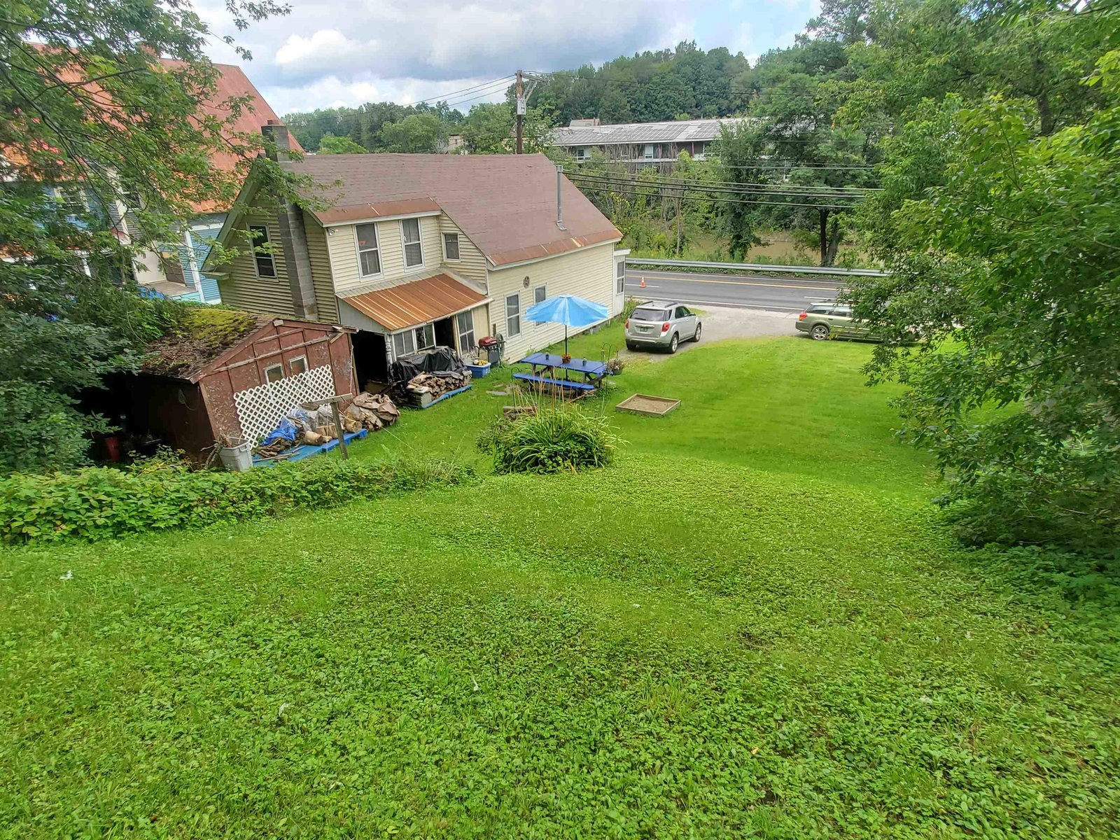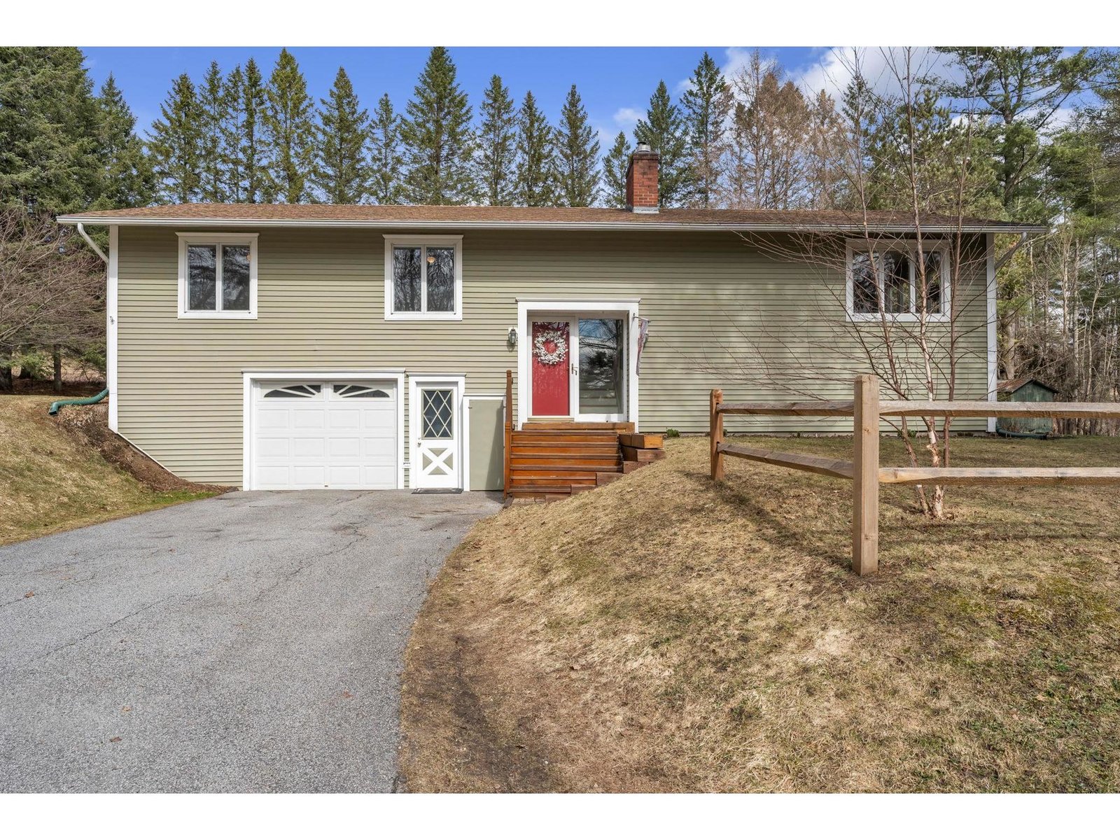Sold Status
$309,500 Sold Price
House Type
4 Beds
3 Baths
2,653 Sqft
Sold By
Similar Properties for Sale
Request a Showing or More Info

Call: 802-863-1500
Mortgage Provider
Mortgage Calculator
$
$ Taxes
$ Principal & Interest
$
This calculation is based on a rough estimate. Every person's situation is different. Be sure to consult with a mortgage advisor on your specific needs.
Washington County
A sophisticated chalet with contemporary design situated on 72.43+/- acres in Worcester, VT. This home includes beautiful wood accents & finishes, as well as ceramic tile throughout. There are four large bedrooms including a master with full bath. The kitchen includes a stunning wide granite counter top, custom cabinetry, & a breakfast bar perfect for hosting. The open floor plan of the immense dining & living room offers natural light & gorgeous views. Additionally, there are two more bathrooms, a first level den, a loft area perfect for reading, & a huge deck. The homes heating system is premium quality & utilizes efficient radiant heat of the first & main level. The two-bay detached garage has a work space & the space above is perfect for a studio & is plumbed for heat. Outside, the rolling mountain setting is picturesque. The majority of the property is wooded & offers excellent hiking & wildlife. The property is six miles to the capitol city of Montpelier. †
Property Location
Property Details
| Sold Price $309,500 | Sold Date Sep 26th, 2014 | |
|---|---|---|
| List Price $325,000 | Total Rooms 6 | List Date Feb 21st, 2014 |
| MLS# 4338722 | Lot Size 72.430 Acres | Taxes $8,709 |
| Type House | Stories 2 | Road Frontage 135 |
| Bedrooms 4 | Style Chalet/A Frame, Contemporary | Water Frontage |
| Full Bathrooms 2 | Finished 2,653 Sqft | Construction Existing |
| 3/4 Bathrooms 1 | Above Grade 1,576 Sqft | Seasonal No |
| Half Bathrooms 0 | Below Grade 1,077 Sqft | Year Built 1996 |
| 1/4 Bathrooms 0 | Garage Size 2 Car | County Washington |
| Interior FeaturesKitchen, Living Room, Smoke Det-Hdwired w/Batt, Wood Stove Hook-up, Primary BR with BA, Vaulted Ceiling, Ceiling Fan, Blinds, Dining Area, 1 Fireplace, Living/Dining, 1st Floor Laundry, Laundry Hook-ups |
|---|
| Equipment & AppliancesRefrigerator, Microwave, Washer, Dishwasher, Range-Electric, Dryer, Smoke Detector, Satellite Dish, CO Detector |
| Primary Bedroom 15'5 x 9'8 2nd Floor | 2nd Bedroom 14'5 x 9'8 1st Floor | 3rd Bedroom 114'4 x 9'8 1st Floor |
|---|---|---|
| 4th Bedroom 12'6 x 11'9 Basement | Kitchen 12 x 9'9 | Den 13'3 x 10'3 Basement |
| Full Bath 1st Floor | Full Bath 2nd Floor |
| ConstructionExisting |
|---|
| BasementWalkout, Finished, Climate Controlled, Concrete, Interior Stairs, Storage Space, Full |
| Exterior FeaturesSatellite, Patio, Hot Tub, Shed, Deck |
| Exterior Wood, Cedar | Disability Features 1st Floor 3/4 Bathrm, 1st Floor Bedroom, Bathrm w/tub, 1st Flr Hard Surface Flr. |
|---|---|
| Foundation Concrete | House Color Wood |
| Floors Ceramic Tile | Building Certifications |
| Roof Standing Seam, Metal | HERS Index |
| DirectionsFrom Main St/RT-12 in downtown Montpelier, travel through traffic circle onto Spring St, and then take a right to continue onto RT-12N. Follow for 6 miles, then right onto Norton Rd, travel 0.7 miles, property will be on the right. |
|---|
| Lot DescriptionMountain View, View, Country Setting, Secluded, Rural Setting |
| Garage & Parking Detached, Storage Above |
| Road Frontage 135 | Water Access |
|---|---|
| Suitable Use | Water Type |
| Driveway Gravel | Water Body |
| Flood Zone Unknown | Zoning No Zoning |
| School District NA | Middle U-32 |
|---|---|
| Elementary Doty Memorial Elementary | High Union 32 High UHSD #41 |
| Heat Fuel Wood, Oil, Multi Fuel | Excluded |
|---|---|
| Heating/Cool Multi Zone, Radiant, Hot Water, Baseboard, Multi Zone | Negotiable |
| Sewer Septic, Private, Metal | Parcel Access ROW No |
| Water Spring, Purifier/Soft, Infrared Light, Private | ROW for Other Parcel No |
| Water Heater Wood, Tank, Owned, Oil | Financing |
| Cable Co Satelite | Documents |
| Electric 200 Amp, Circuit Breaker(s) | Tax ID 78825110144 |

† The remarks published on this webpage originate from Listed By Curtis Trousdale of Preferred Properties - Off: 802-862-9106 via the NNEREN IDX Program and do not represent the views and opinions of Coldwell Banker Hickok & Boardman. Coldwell Banker Hickok & Boardman Realty cannot be held responsible for possible violations of copyright resulting from the posting of any data from the NNEREN IDX Program.

 Back to Search Results
Back to Search Results










