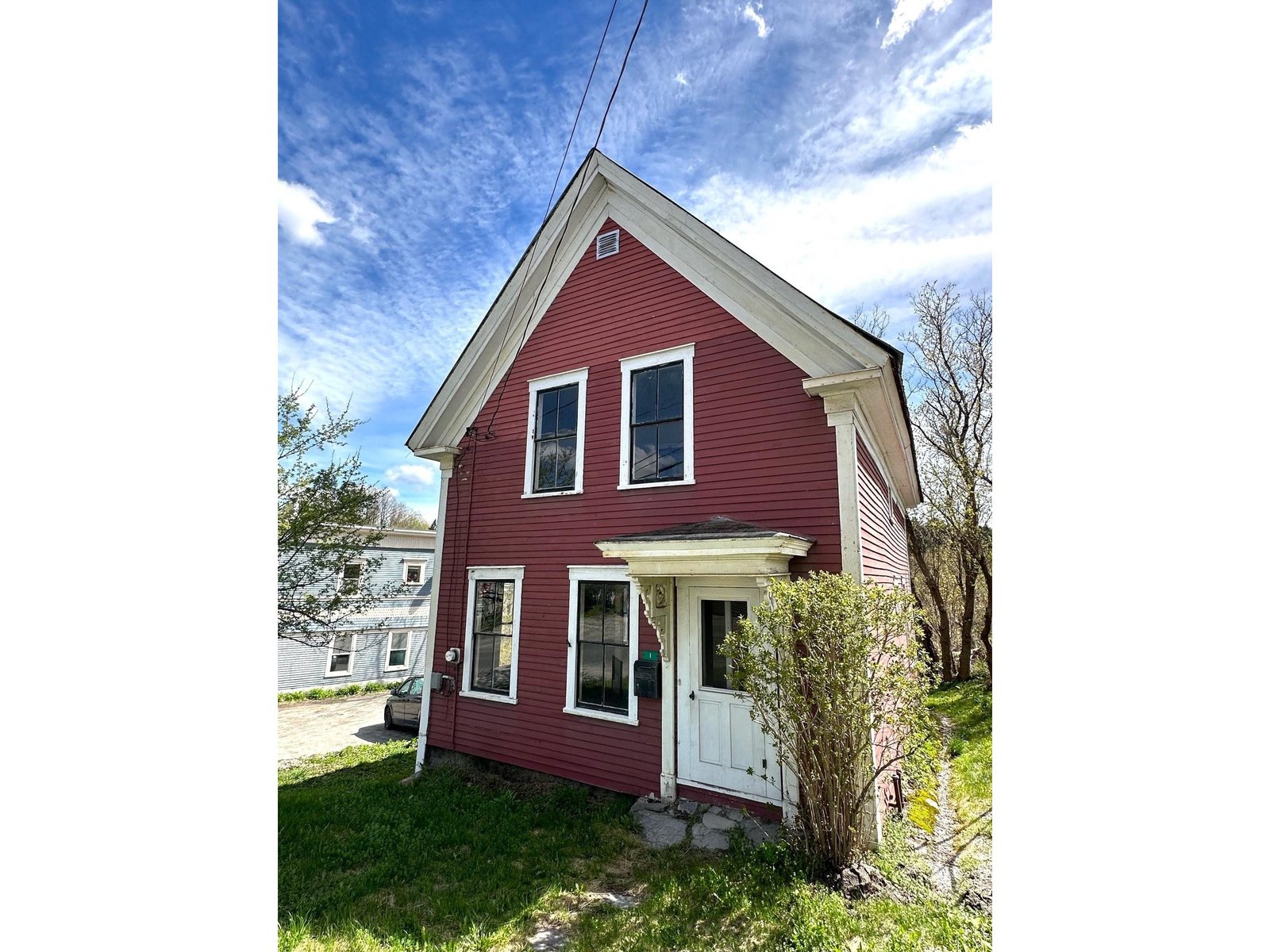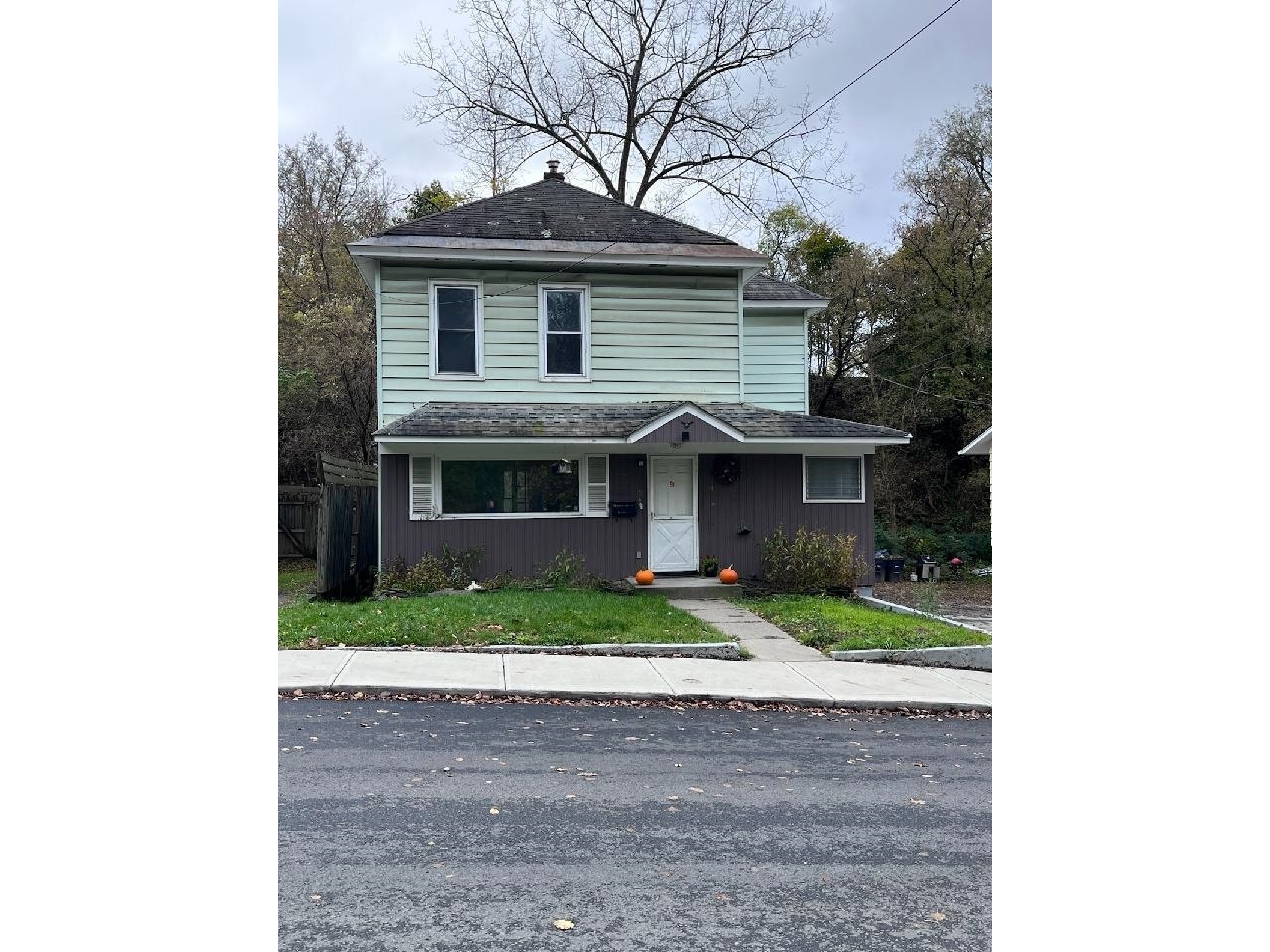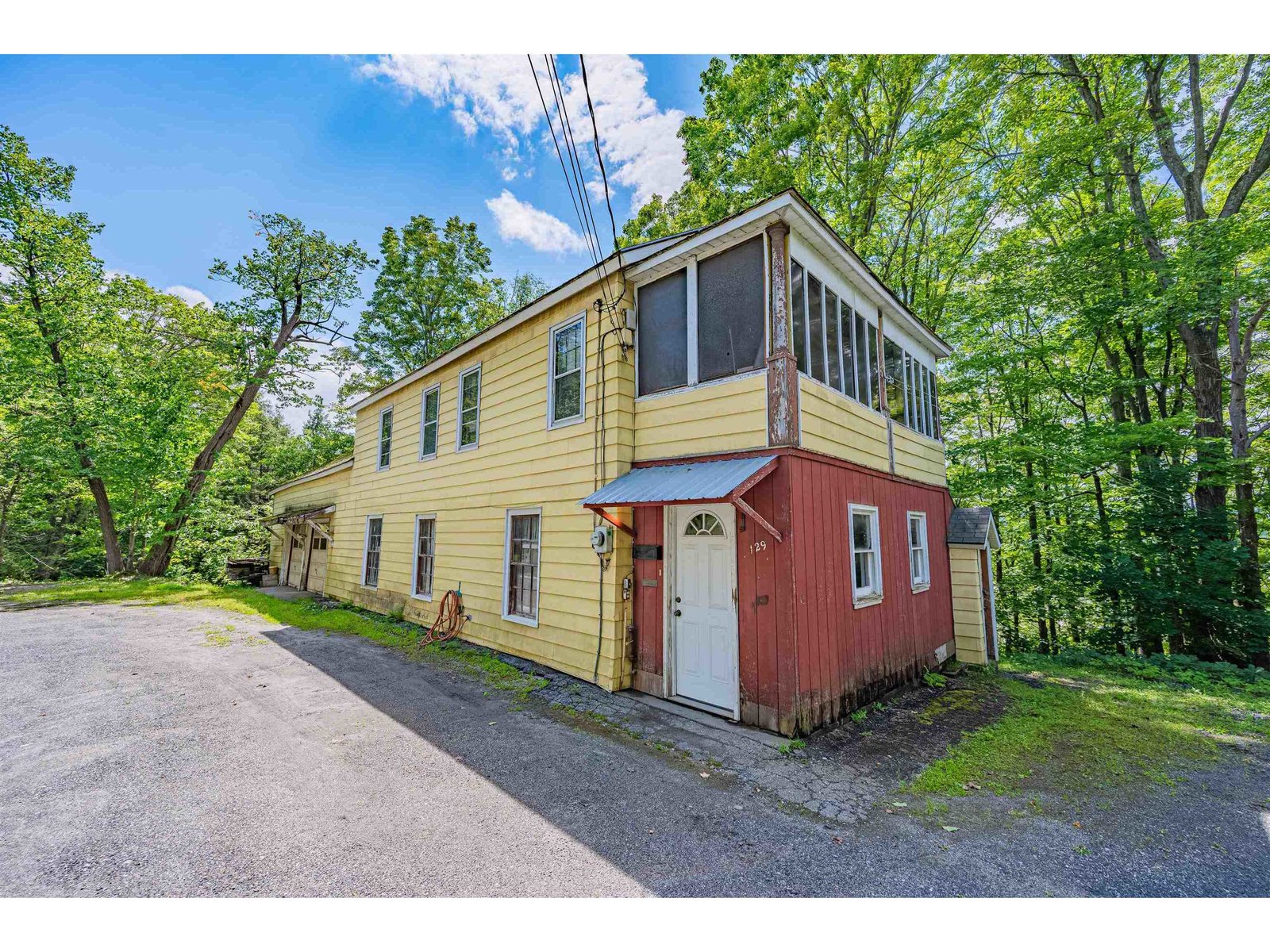129 Worcester Village Road Worcester, Vermont 05682 MLS# 4741889
 Back to Search Results
Next Property
Back to Search Results
Next Property
Sold Status
$98,000 Sold Price
House Type
2 Beds
1 Baths
672 Sqft
Sold By BHHS Vermont Realty Group/Montpelier
Similar Properties for Sale
Request a Showing or More Info

Call: 802-863-1500
Mortgage Provider
Mortgage Calculator
$
$ Taxes
$ Principal & Interest
$
This calculation is based on a rough estimate. Every person's situation is different. Be sure to consult with a mortgage advisor on your specific needs.
Washington County
Are you a vehicle enthusiast? This 1967 2-bedroom Parkwood single-wide mobile home (Serial #7887) is located on a level lot, with paved road access, in a pastoral setting. 30'x30' 3-Bay garage with water and electricity, plus a woodshed (16'x20') that could be a 4th garage bay. There's also a 12'x32' Camper shed. Although 52 years old, this home has been well maintained and had several improvements over the years. Standing seam metal roof. All new windows, except for 3. Replacement light fixtures. New toilet and tub surrounds. Recent skirting with pink styrofoam insulation. The surveyed lot is flat with lots of perennials and woody ornamentals including snowball bush, flowering crab, maple, ask and cedar trees. If you like to tinker or have lots of vehicles, and are looking for a modest but comfortable home, this might be just the ticket! Will likely require creative financing or cash due to the age of the trailer. †
Property Location
Property Details
| Sold Price $98,000 | Sold Date Feb 14th, 2020 | |
|---|---|---|
| List Price $109,900 | Total Rooms 6 | List Date Mar 22nd, 2019 |
| MLS# 4741889 | Lot Size 1.400 Acres | Taxes $2,053 |
| Type House | Stories 1 | Road Frontage 200 |
| Bedrooms 2 | Style Single Wide | Water Frontage |
| Full Bathrooms 1 | Finished 672 Sqft | Construction No, Existing |
| 3/4 Bathrooms 0 | Above Grade 672 Sqft | Seasonal No |
| Half Bathrooms 0 | Below Grade 0 Sqft | Year Built 1967 |
| 1/4 Bathrooms 0 | Garage Size 4 Car | County Washington |
| Interior FeaturesDining Area, Laundry Hook-ups, Laundry - 1st Floor |
|---|
| Equipment & AppliancesRefrigerator, Range-Gas, Smoke Detector, CO Detector, Forced Air |
| Living Room 11'3 x 16', 1st Floor | Dining Room 11'3 x 6'7, 1st Floor | Kitchen 11'3 x 8', 1st Floor |
|---|---|---|
| Primary Bedroom 9' x 9'3, 1st Floor | Bedroom 8'8 x 5'9, 2nd Floor | Bath - Full 6'7 x 6'5, 1st Floor |
| Porch 8'5 x 29', 1st Floor |
| ConstructionManufactured Home |
|---|
| Basement, None |
| Exterior FeaturesDeck, Outbuilding, Porch - Enclosed, Shed |
| Exterior Metal | Disability Features One-Level Home, 1st Floor Bedroom, 1st Floor Full Bathrm, Bathrm w/tub, 1st Floor Laundry |
|---|---|
| Foundation Post/Piers, Slab - Concrete | House Color White |
| Floors Vinyl, Carpet | Building Certifications |
| Roof Standing Seam, Metal | HERS Index |
| DirectionsFrom Putnamville, travel North on Route 12 for 1.5 miles. House on the left, just after the yellow ranch. |
|---|
| Lot DescriptionNo, Level, Landscaped, Country Setting, Open, Valley, Rural Setting |
| Garage & Parking Detached, Auto Open, Rec Vehicle, Driveway, On-Site, RV Accessible, Unpaved, Covered |
| Road Frontage 200 | Water Access |
|---|---|
| Suitable UseResidential | Water Type |
| Driveway Gravel, Dirt | Water Body |
| Flood Zone No | Zoning No local |
| School District NA | Middle U-32 |
|---|---|
| Elementary Doty Memorial Elementary | High Union 32 High UHSD #41 |
| Heat Fuel Oil | Excluded Equipment in garage. |
|---|---|
| Heating/Cool None | Negotiable Washer, Dryer |
| Sewer Septic, Private, Drywell, 750 Gallon | Parcel Access ROW No |
| Water Public | ROW for Other Parcel |
| Water Heater Electric, Owned | Financing |
| Cable Co | Documents Survey, Property Disclosure, Deed, Tax Map |
| Electric Circuit Breaker(s) | Tax ID 788-251-10231 |

† The remarks published on this webpage originate from Listed By Lori Holt of BHHS Vermont Realty Group/Montpelier via the NNEREN IDX Program and do not represent the views and opinions of Coldwell Banker Hickok & Boardman. Coldwell Banker Hickok & Boardman Realty cannot be held responsible for possible violations of copyright resulting from the posting of any data from the NNEREN IDX Program.












