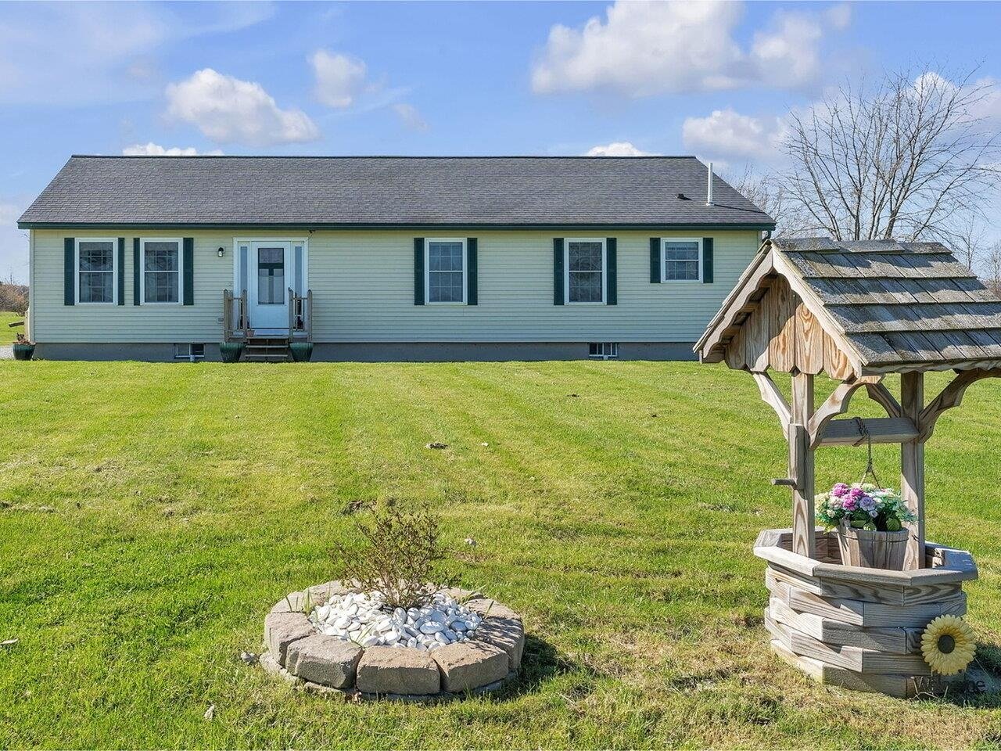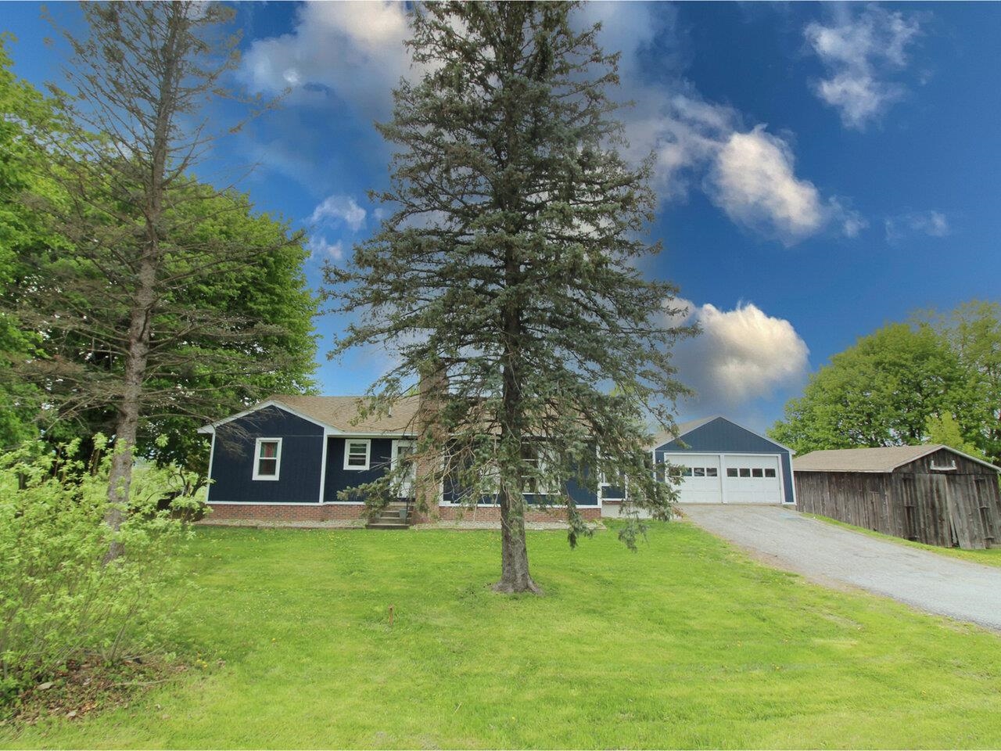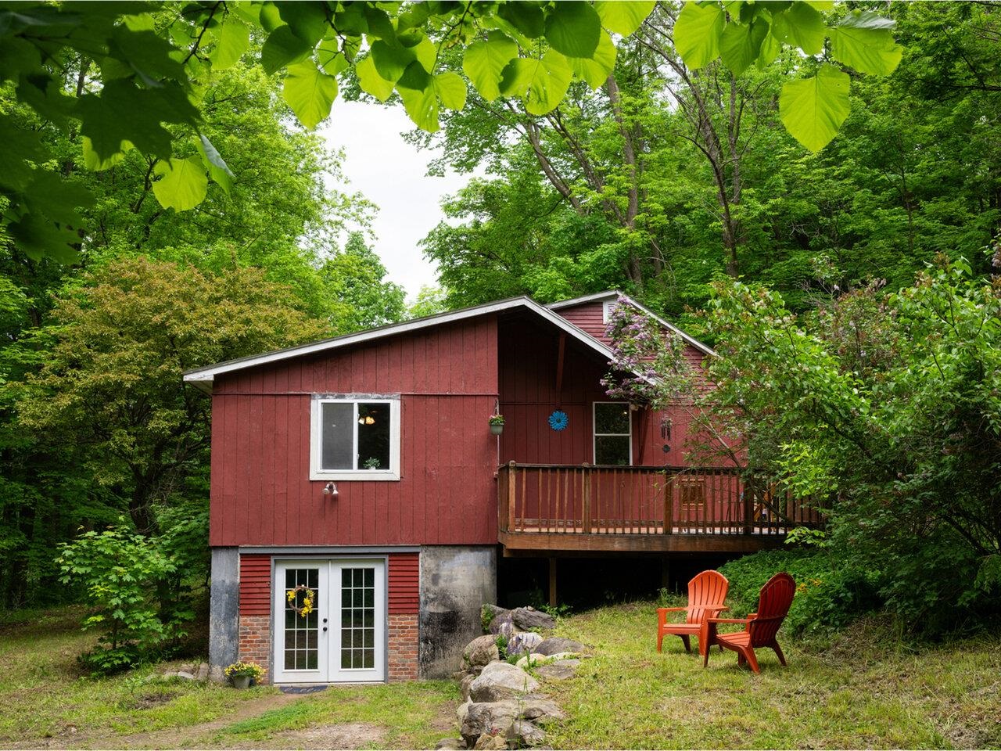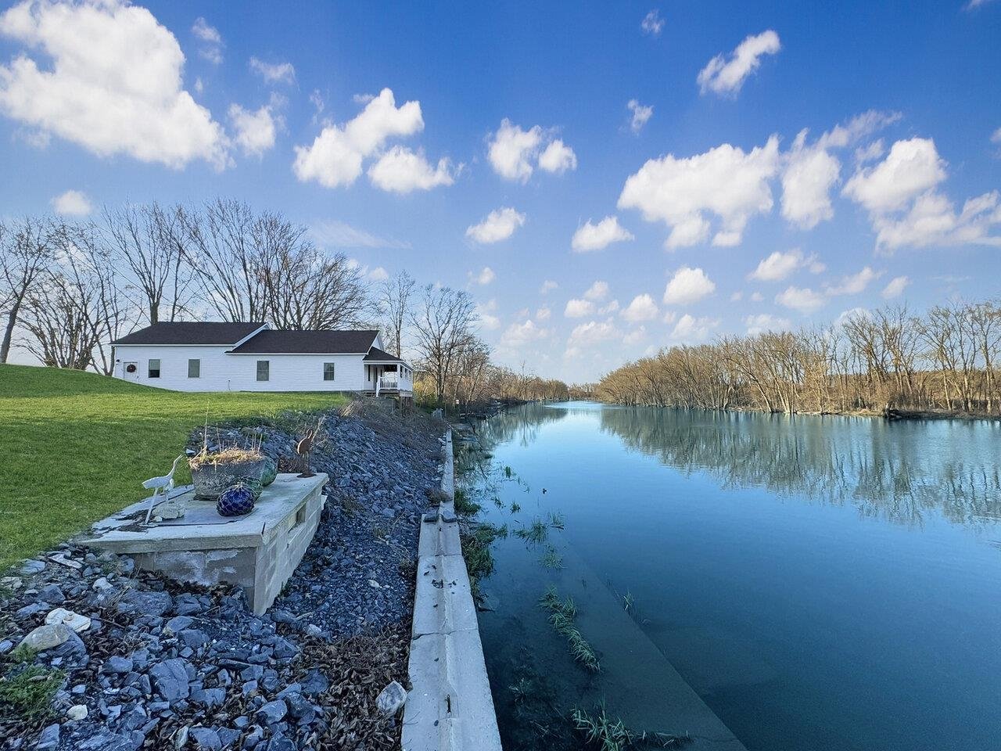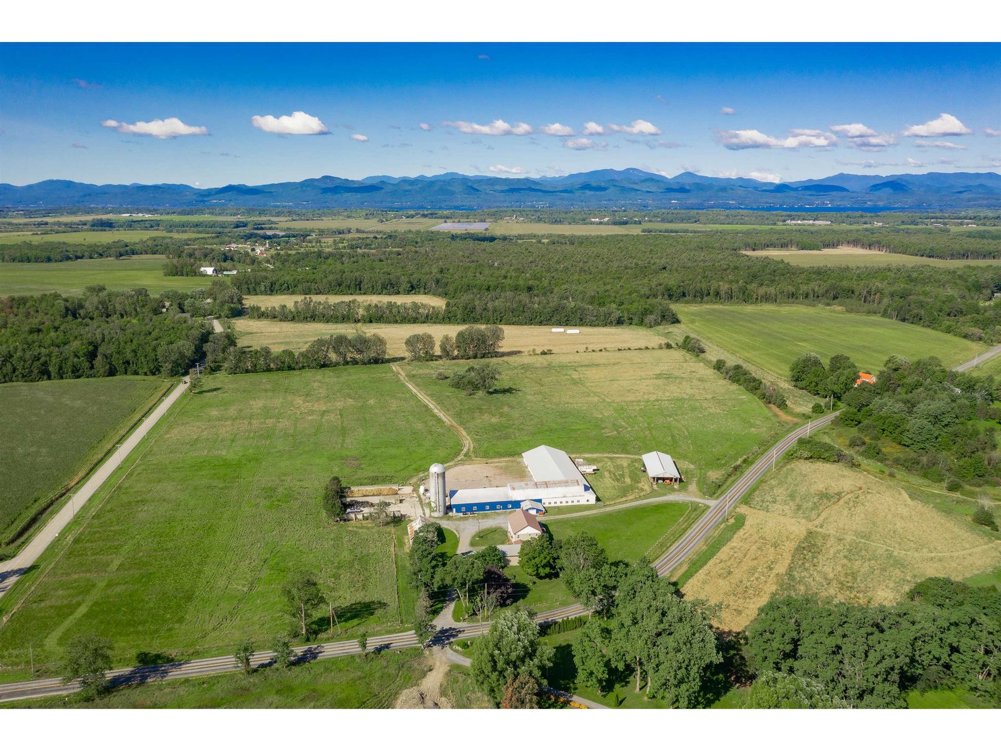Sold Status
$800,000 Sold Price
House Type
5 Beds
2 Baths
2,424 Sqft
Sold By BHHS Vermont Realty Group/S Burlington
Similar Properties for Sale
Request a Showing or More Info

Call: 802-863-1500
Mortgage Provider
Mortgage Calculator
$
$ Taxes
$ Principal & Interest
$
This calculation is based on a rough estimate. Every person's situation is different. Be sure to consult with a mortgage advisor on your specific needs.
Addison County
This 5-bedroom, 2-bath house sits right between Elm and Oven Points, one of the most beautiful parts of Lake Champlain. Besides the expansive 80 feet of shoreline, you get a removable dock as well as a dinghy should you choose to moor your boat out in the lake. You will love the shaded deck midway between house and the lakefront, the garden beds, and the superbly quiet location. The house itself boasts a first floor bedroom, office area, laundry room, full bath, a heated 3-season porch, and a large living/dining area with a fireplace. Upstairs you'll find 4 bedrooms and a bath. The 2010 garage addition has room for a car and other items for outdoor fun like boats, jet skis, fishing equipment, and other items required for living the good life on Lake Champlain year round. Nice details throughout with wood floors and trim and a gorgeous cherry staircase. Come take a look before it's too late! †
Property Location
Property Details
| Sold Price $800,000 | Sold Date Jun 10th, 2022 | |
|---|---|---|
| List Price $799,000 | Total Rooms 10 | List Date Apr 15th, 2022 |
| MLS# 4905390 | Lot Size 0.340 Acres | Taxes $9,662 |
| Type House | Stories 2 | Road Frontage |
| Bedrooms 5 | Style Cape | Water Frontage 80 |
| Full Bathrooms 1 | Finished 2,424 Sqft | Construction No, Existing |
| 3/4 Bathrooms 1 | Above Grade 2,424 Sqft | Seasonal No |
| Half Bathrooms 0 | Below Grade 0 Sqft | Year Built 1985 |
| 1/4 Bathrooms 0 | Garage Size 1 Car | County Addison |
| Interior FeaturesBlinds, Ceiling Fan, Dining Area, Fireplaces - 1, Security, Programmable Thermostat, Laundry - 1st Floor |
|---|
| Equipment & AppliancesRefrigerator, Washer, Freezer, Dryer, Stove - Gas, , Forced Air |
| Kitchen 12'3" x10, 1st Floor | Living/Dining 31" x 14'3", 1st Floor | Office/Study 8'4" x 12'10", 1st Floor |
|---|---|---|
| Laundry Room 14'4" x 8'6", 1st Floor | Bedroom 14'2" x 12'10", 1st Floor | Porch 14'1" x 7'4", 1st Floor |
| Bedroom 9'11" x 14', 2nd Floor | Bedroom 14'1" x 10'6", 2nd Floor | Bedroom 14'11" x 13'2", 2nd Floor |
| Den 20'5" x 11'8", 2nd Floor |
| ConstructionWood Frame |
|---|
| BasementInterior, Bulkhead, Unfinished, Unfinished |
| Exterior FeaturesDeck, Natural Shade, Porch - Enclosed, Private Dock, Shed, Windows - Double Pane |
| Exterior Wood Siding | Disability Features 1st Floor Full Bathrm, 1st Floor Bedroom, 1st Floor Laundry |
|---|---|
| Foundation Poured Concrete | House Color |
| Floors Carpet, Vinyl, Tile, Wood | Building Certifications |
| Roof Shingle-Wood | HERS Index |
| DirectionsFrom Vermont Route 17 in Addison, turn north on Jersey Street and then take a left on Atherton Road. Continue straight through the intersection with Lake St. The name changes first to Tri Town Road, then to Elm Point Road, then back to Tri-Town and the house will be straight ahead. |
|---|
| Lot DescriptionYes, Waterfront-Paragon, Waterfront, Privately Maintained |
| Garage & Parking Attached, , 3 Parking Spaces |
| Road Frontage | Water Access |
|---|---|
| Suitable UseResidential | Water Type Lake |
| Driveway Gravel | Water Body |
| Flood Zone Unknown | Zoning Shoreline Residential |
| School District Addison Northwest | Middle Vergennes UHSD #5 |
|---|---|
| Elementary Addison Central School | High Vergennes UHSD #5 |
| Heat Fuel Gas-LP/Bottle | Excluded |
|---|---|
| Heating/Cool None | Negotiable |
| Sewer Septic | Parcel Access ROW Unknown |
| Water Public | ROW for Other Parcel |
| Water Heater On Demand | Financing |
| Cable Co | Documents |
| Electric Circuit Breaker(s), 200 Amp | Tax ID 003-001-10594 |

† The remarks published on this webpage originate from Listed By Jeff Olson of BHHS Vermont Realty Group/Middlebury via the NNEREN IDX Program and do not represent the views and opinions of Coldwell Banker Hickok & Boardman. Coldwell Banker Hickok & Boardman Realty cannot be held responsible for possible violations of copyright resulting from the posting of any data from the NNEREN IDX Program.

 Back to Search Results
Back to Search Results