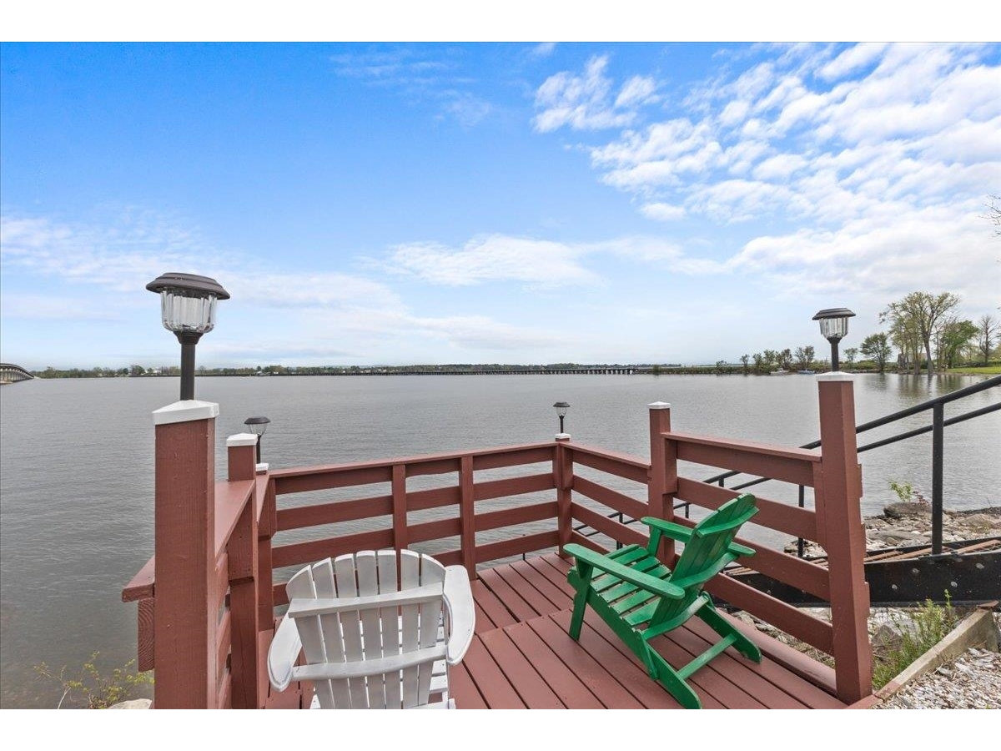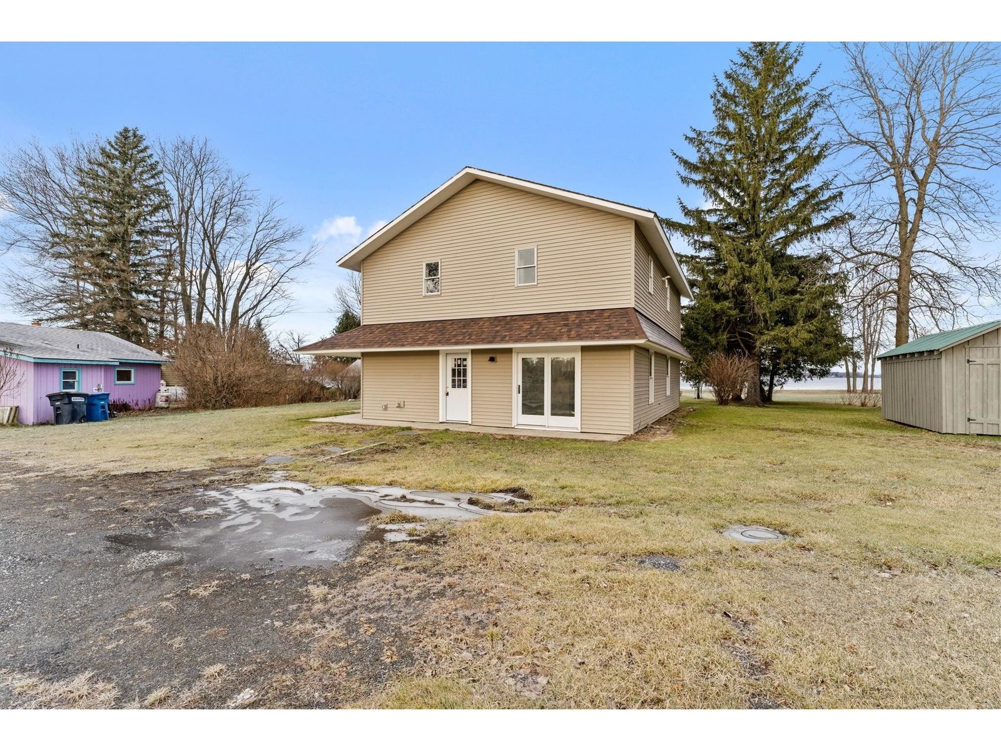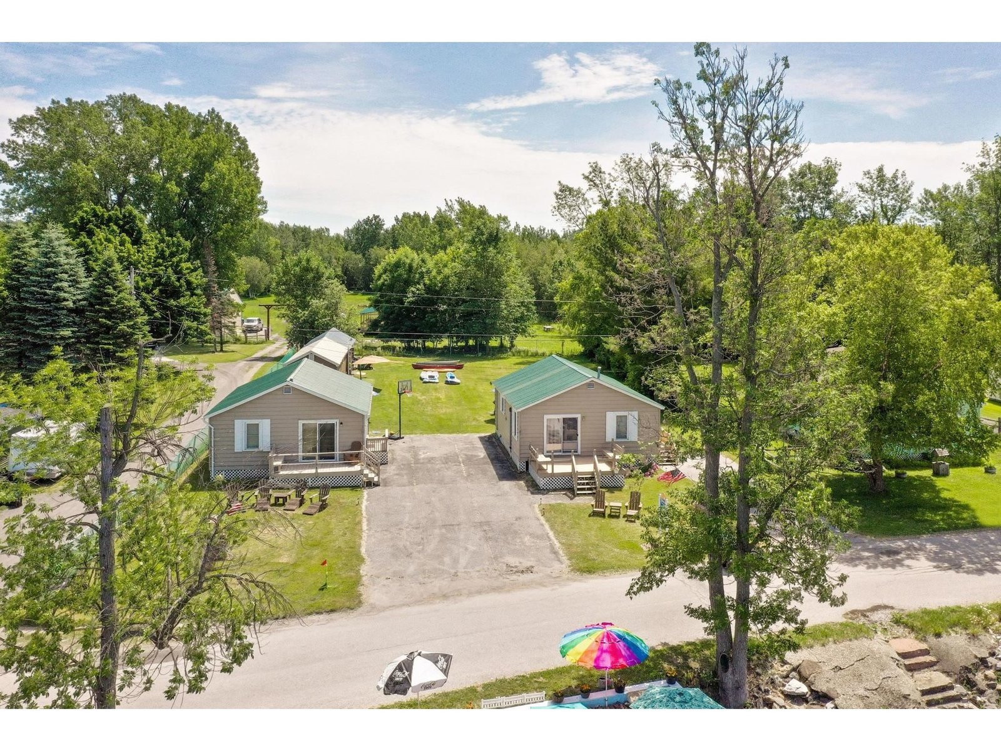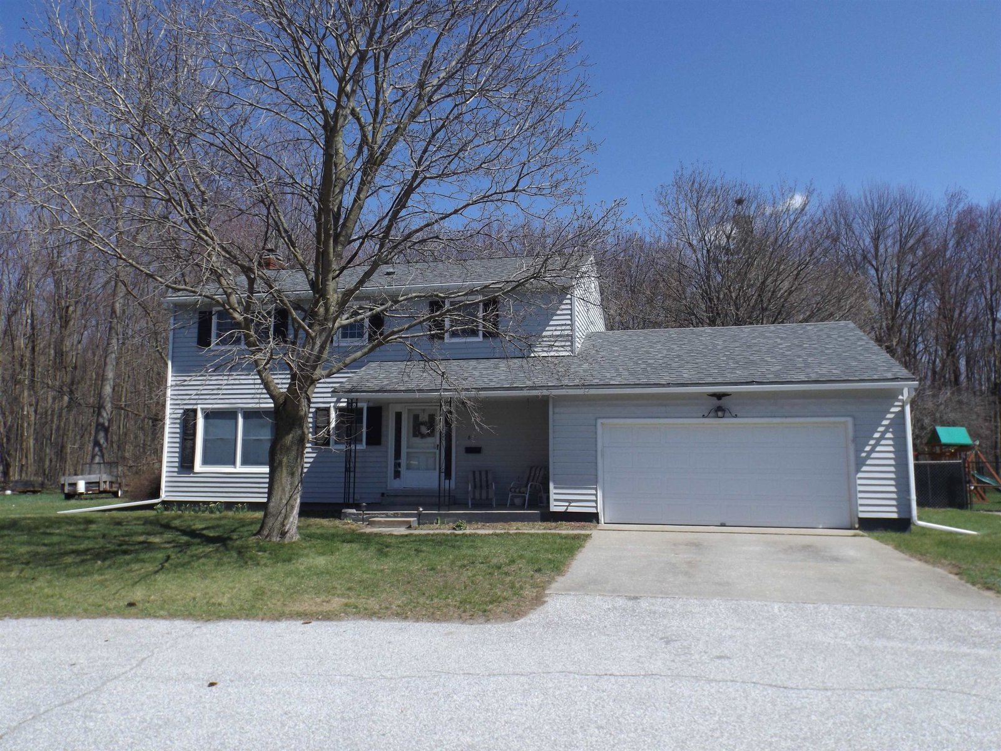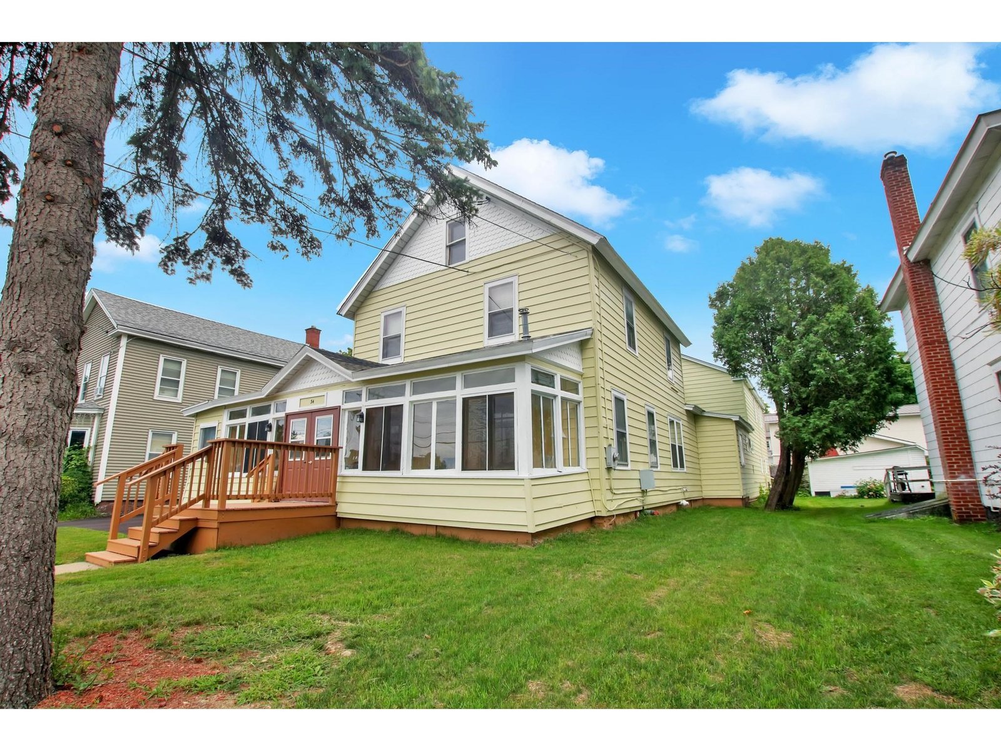Sold Status
$519,900 Sold Price
House Type
5 Beds
4 Baths
3,060 Sqft
Sold By United Country Real Estate Mike Jarvis Group Inc
Similar Properties for Sale
Request a Showing or More Info

Call: 802-863-1500
Mortgage Provider
Mortgage Calculator
$
$ Taxes
$ Principal & Interest
$
This calculation is based on a rough estimate. Every person's situation is different. Be sure to consult with a mortgage advisor on your specific needs.
Grand Isle County
Executive style contemporary with 300ft of Lake frontage on 10.1 acres. Open living concept perfect for entertaining. Cathedral ceilings and beautiful natural light throughout the home. Gorgeous cabinetry,tiled backsplash and built in wine fridge are just some of the features of this kitchen. Large entry room features ceramic tiled shower for cleaning those sandy feet and serves as a perfect dog wash! Master suite facing the lake with walk in closet & ceramic tile spa shower on main. Family room that leads to 360 degree cupola. Amazing concrete patio with pergola in the back featuring the grill master's domain. Ductless heat/ac units. 2 bdrm,1bath caretakers or in-law apt w/ separate entrance for privacy. 28 x 36 Barn with 12ft doors to store the RV and all of your water toys in the winter. Generator back up. Will sell furnished for a turnkey property! This is a must see. †
Property Location
Property Details
| Sold Price $519,900 | Sold Date Dec 13th, 2016 | |
|---|---|---|
| List Price $519,900 | Total Rooms 13 | List Date Apr 20th, 2015 |
| MLS# 4414707 | Lot Size 10.100 Acres | Taxes $5,874 |
| Type House | Stories 2 | Road Frontage 300 |
| Bedrooms 5 | Style Contemporary | Water Frontage 300 |
| Full Bathrooms 1 | Finished 3,060 Sqft | Construction , Existing |
| 3/4 Bathrooms 2 | Above Grade 3,060 Sqft | Seasonal No |
| Half Bathrooms 1 | Below Grade 0 Sqft | Year Built 2005 |
| 1/4 Bathrooms 0 | Garage Size 1 Car | County Grand Isle |
| Interior FeaturesBlinds, Cathedral Ceiling, Ceiling Fan, Dining Area, In-Law/Accessory Dwelling, Living/Dining, Primary BR w/ BA, Natural Woodwork, Vaulted Ceiling, Walk-in Closet, Laundry - 1st Floor |
|---|
| Equipment & AppliancesRefrigerator, Washer, Range-Gas, Dishwasher, Wall Oven, Microwave, Dryer, Exhaust Hood, Wall AC Units, Security System, Stove - 2 |
| Kitchen 16.3 x 13.3, 1st Floor | Dining Room 35.4 x 27.3, 1st Floor | Family Room 18.1 x 15.4, 2nd Floor |
|---|---|---|
| Office/Study 1st Floor | Primary Bedroom 23.2 x 15.2, 1st Floor | Bedroom 10.6 x 13.0, 2nd Floor |
| Bedroom 12.8 x 11.9, 2nd Floor | Bedroom 15.6 x 12.2, 2nd Floor | Other 15.1 x 13.2, 1st Floor |
| Other 18.3 x 16.4, 2nd Floor |
| Construction |
|---|
| Basement, None |
| Exterior FeaturesDeck, Outbuilding, Patio, Porch - Covered, ROW to Water |
| Exterior Vinyl | Disability Features 1st Floor 1/2 Bathrm, Bathrm w/roll-in Shower, 1st Floor 3/4 Bathrm, 1st Floor Bedroom, Access. Laundry No Steps, Bathroom w/Roll-in Shower |
|---|---|
| Foundation Slab w/Frst Wall | House Color Beige |
| Floors Laminate, Carpet, Ceramic Tile | Building Certifications |
| Roof Shingle-Architectural | HERS Index |
| DirectionsI-89 to exit 21. Left onto Rt 78 to Alburgh. At 4 way intersection of 78 and Rte. 2 go straight onto Truck Rte. Follow to end, house is last on the left. |
|---|
| Lot Description, Lake View, Water View, Level, Mountain View, View, Landscaped, Corner, Country Setting, Pasture, Fields, Rural Setting |
| Garage & Parking Attached, Storage Above, Other, Rec Vehicle, Driveway, 6+ Parking Spaces |
| Road Frontage 300 | Water Access Owned |
|---|---|
| Suitable Use | Water Type Lake |
| Driveway Crushed/Stone | Water Body Lake Champlain |
| Flood Zone No | Zoning None |
| School District Grand Isle School District | Middle Assigned |
|---|---|
| Elementary Alburgh Community Ed. Center | High Choice |
| Heat Fuel Gas-LP/Bottle | Excluded |
|---|---|
| Heating/Cool Multi Zone, Radiant, Multi Zone, Baseboard | Negotiable |
| Sewer Septic, Leach Field | Parcel Access ROW No |
| Water Drilled Well | ROW for Other Parcel Yes |
| Water Heater Off Boiler | Financing |
| Cable Co | Documents Property Disclosure, Deed |
| Electric Generator, Circuit Breaker(s) | Tax ID 009-003-11741 |

† The remarks published on this webpage originate from Listed By Renee Patterson of Paul Poquette Realty Group, LLC via the NNEREN IDX Program and do not represent the views and opinions of Coldwell Banker Hickok & Boardman. Coldwell Banker Hickok & Boardman Realty cannot be held responsible for possible violations of copyright resulting from the posting of any data from the NNEREN IDX Program.

 Back to Search Results
Back to Search Results