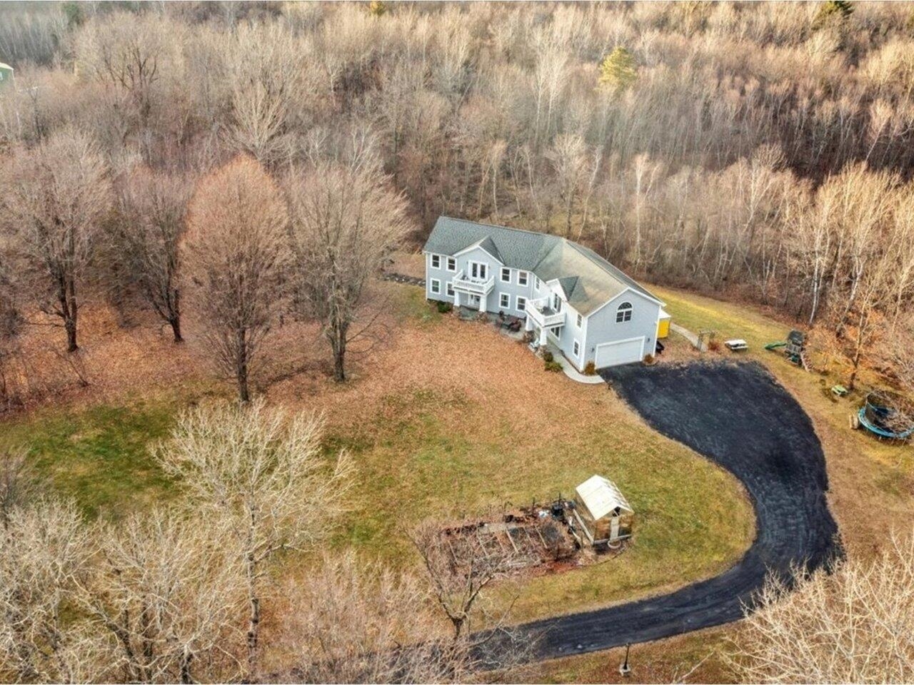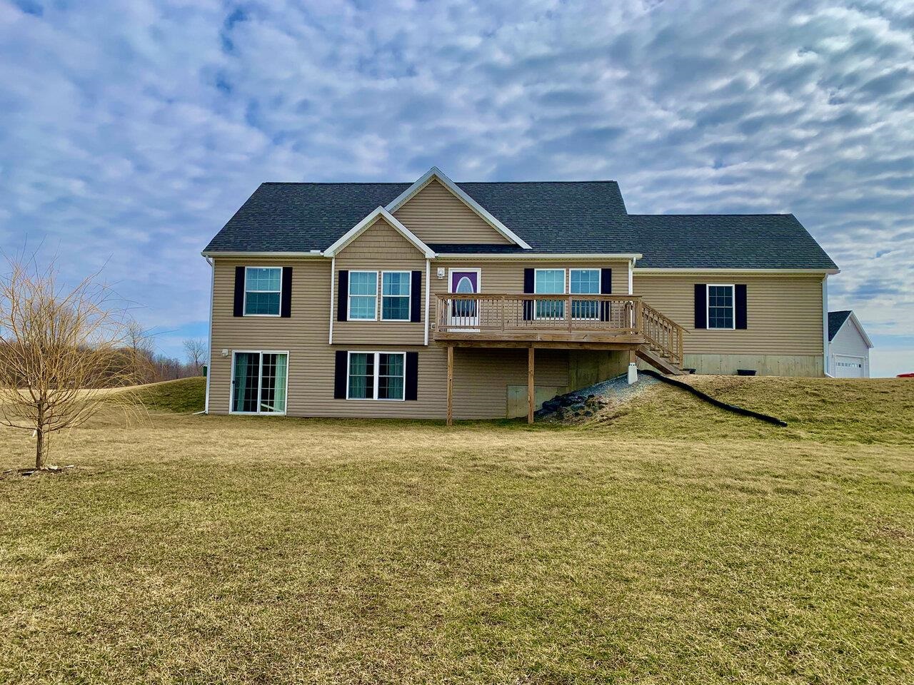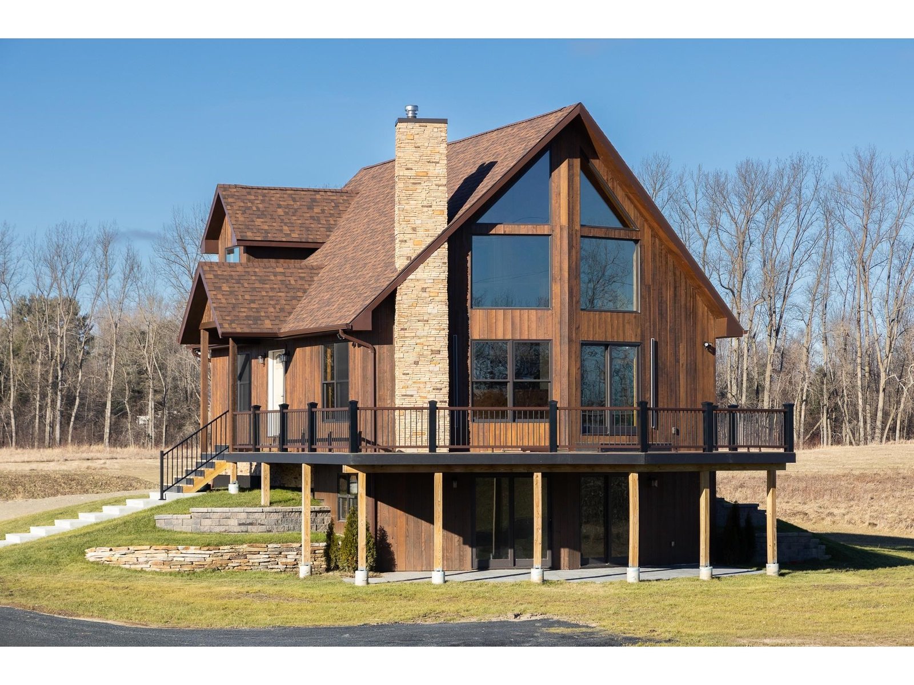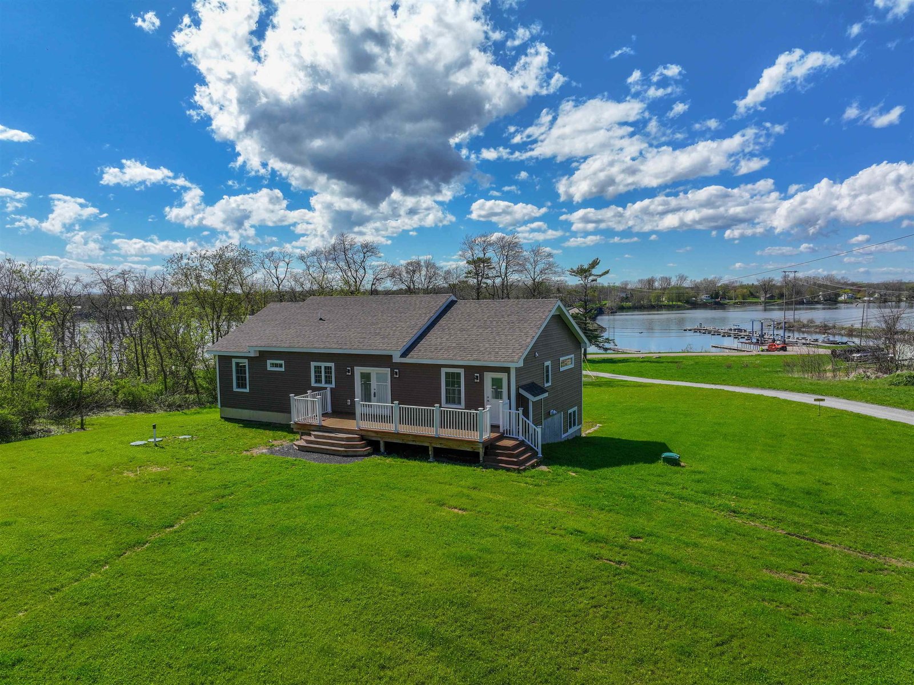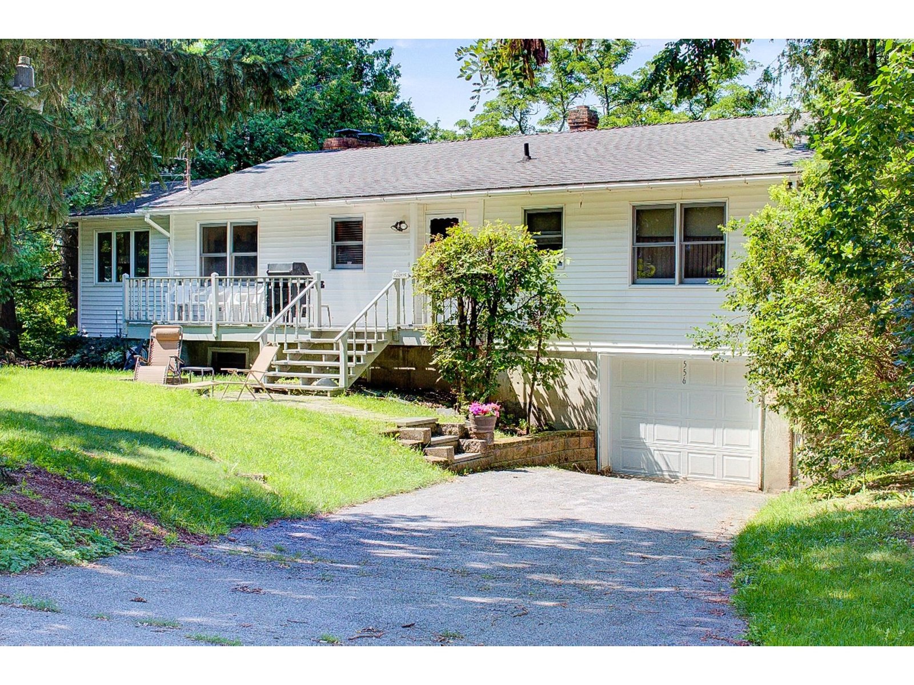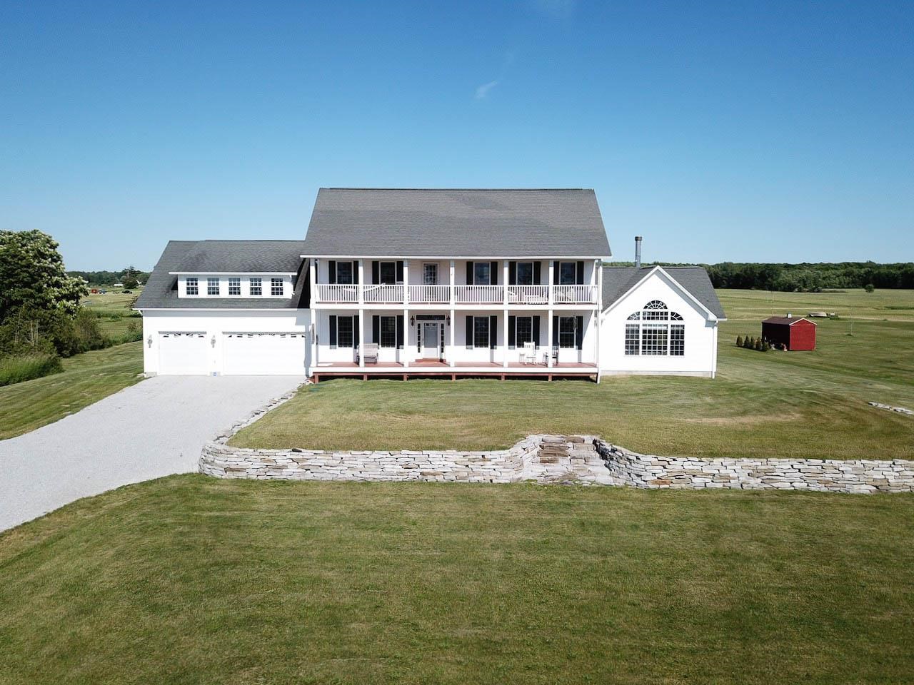Sold Status
$567,000 Sold Price
House Type
3 Beds
3 Baths
3,016 Sqft
Sold By EXP Realty
Similar Properties for Sale
Request a Showing or More Info

Call: 802-863-1500
Mortgage Provider
Mortgage Calculator
$
$ Taxes
$ Principal & Interest
$
This calculation is based on a rough estimate. Every person's situation is different. Be sure to consult with a mortgage advisor on your specific needs.
Grand Isle County
This completely renovated lakefront Colonial is located on the west shore with a gradual sand and rock beach with stunning views of Lake Champlain and the Adirondack Mountains. This 3 bedroom year-round home is situated on 10.3 acres and has been updated from top to bottom with cherry floors, fresh paint, a grand stone fireplace, central ac, and so much more. The bright and airy first floor features a semi open floor plan with tall ceilings and windows bringing in tons of natural light and beautiful views. This spacious home has room for everyone with a large kitchen and formal dining room, and a great room with cathedral ceilings. The master bedroom features vaulted ceilings, a walk-in closet and a spa-like en suite with a brand new hot tub and shower with new fixtures. Unwind on the second floor balcony and take in the lake and sunset views. Additionally there is a 3 car garage with an approx 30' x 32' unfinished room above that holds many possibilities. The property is minutes away from the Alburgh Golf Links and the Alburgh Dunes and an hour to Burlington, VT and Montreal, QC. †
Property Location
Property Details
| Sold Price $567,000 | Sold Date Sep 10th, 2021 | |
|---|---|---|
| List Price $599,000 | Total Rooms 7 | List Date Jun 22nd, 2021 |
| MLS# 4868312 | Lot Size 10.300 Acres | Taxes $8,508 |
| Type House | Stories 2 | Road Frontage 205 |
| Bedrooms 3 | Style Colonial | Water Frontage |
| Full Bathrooms 2 | Finished 3,016 Sqft | Construction No, Existing |
| 3/4 Bathrooms 0 | Above Grade 3,016 Sqft | Seasonal No |
| Half Bathrooms 1 | Below Grade 0 Sqft | Year Built 2003 |
| 1/4 Bathrooms 0 | Garage Size 3 Car | County Grand Isle |
| Interior FeaturesAttic, Blinds, Cathedral Ceiling, Ceiling Fan, Dining Area, Fireplace - Gas, Fireplace - Wood, Fireplaces - 2, Hearth, Hot Tub, Kitchen/Family, Primary BR w/ BA, Natural Light, Security, Storage - Indoor, Vaulted Ceiling, Walk-in Closet, Laundry - 2nd Floor |
|---|
| Equipment & AppliancesMicrowave, Washer, Exhaust Hood, Dishwasher, Range-Gas, Dryer, Mini Split, Smoke Detector, Security System, Stove-Gas, Stove-Wood, Gas Heat Stove, Wood Stove |
| Kitchen 12'3" x 17'5", 1st Floor | Dining Room 14'7" x 14'4", 1st Floor | Great Room 21'5" x 21', 1st Floor |
|---|---|---|
| Living Room 20'6" x 13'3", 1st Floor | Primary Bedroom 15'5" x 16'4", 2nd Floor | Bedroom 14'9" x 10'4", 2nd Floor |
| Office/Study 8' x 10'9", 2nd Floor |
| ConstructionWood Frame |
|---|
| BasementInterior, Concrete, Unfinished, Interior Stairs, Interior Access |
| Exterior FeaturesBalcony, Deck, Porch - Covered, Beach Access |
| Exterior Vinyl | Disability Features 1st Floor 1/2 Bathrm, Bathrm w/tub, Access. Common Use Areas, Hard Surface Flooring |
|---|---|
| Foundation Concrete | House Color White |
| Floors Tile, Wood | Building Certifications |
| Roof Shingle | HERS Index |
| DirectionsFrom South Hero, head west on US-2 W and travel 18.8 mi. Turn left onto VT-129 W2.7 mi. Turn right onto W Shore Rd 3.2 mi. Destination will be on the right. Look for sign. |
|---|
| Lot DescriptionYes, Country Setting, Level, Mountain View, Lake View, Secluded, Pasture, Fields, Water View, Waterfront, Lake Frontage, Waterfront-Paragon, Lake Access, Recreational, Secluded, Water View, Waterfront, Rural Setting, Island Properties |
| Garage & Parking Attached, Direct Entry, Storage Above |
| Road Frontage 205 | Water Access |
|---|---|
| Suitable UseResidential | Water Type Lake |
| Driveway Crushed/Stone | Water Body |
| Flood Zone Unknown | Zoning Lakeshore Res |
| School District Alburg School District | Middle |
|---|---|
| Elementary Alburgh Community Ed. Center | High Choice |
| Heat Fuel Wood, Gas-LP/Bottle | Excluded Stand up freezer and refrigerator in basement, boat docks, boat lift, boat, furnishings, wall art, small appliances. |
|---|---|
| Heating/Cool Central Air, Smoke Detector, Hot Air, Heat Pump | Negotiable |
| Sewer Septic, Concrete | Parcel Access ROW No |
| Water Purifier/Soft, Public, Drilled Well, Private | ROW for Other Parcel No |
| Water Heater Tank, Gas-Lp/Bottle, Owned | Financing |
| Cable Co | Documents Deed |
| Electric Circuit Breaker(s) | Tax ID 009-003-11743 |

† The remarks published on this webpage originate from Listed By Evan Potvin of Coldwell Banker Islands Realty via the NNEREN IDX Program and do not represent the views and opinions of Coldwell Banker Hickok & Boardman. Coldwell Banker Hickok & Boardman Realty cannot be held responsible for possible violations of copyright resulting from the posting of any data from the NNEREN IDX Program.

 Back to Search Results
Back to Search Results