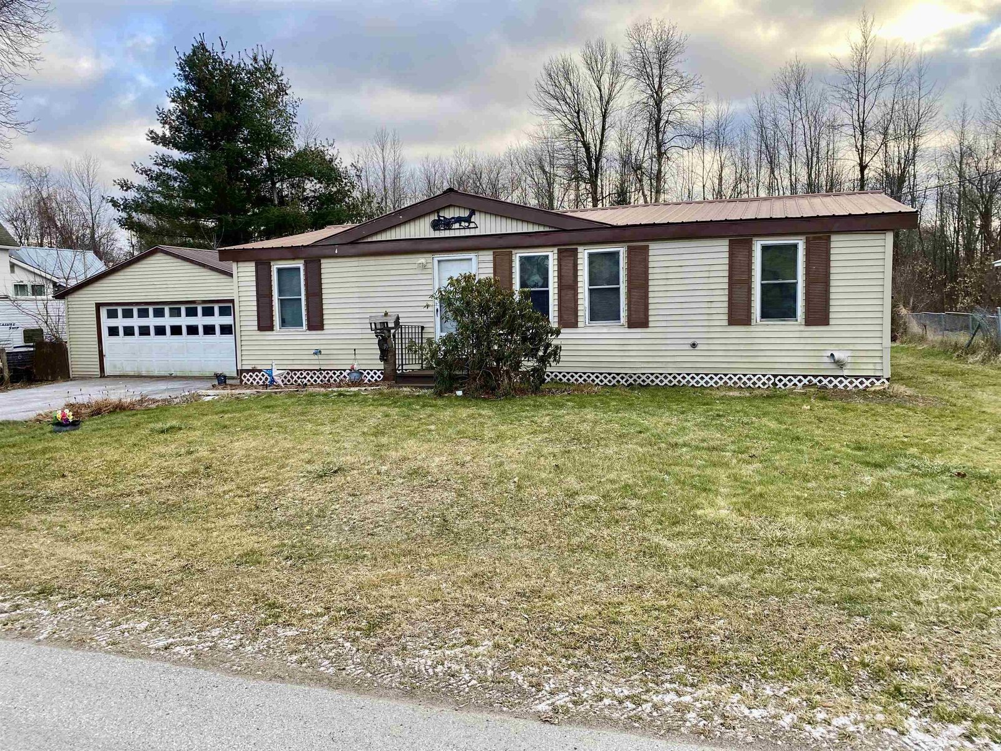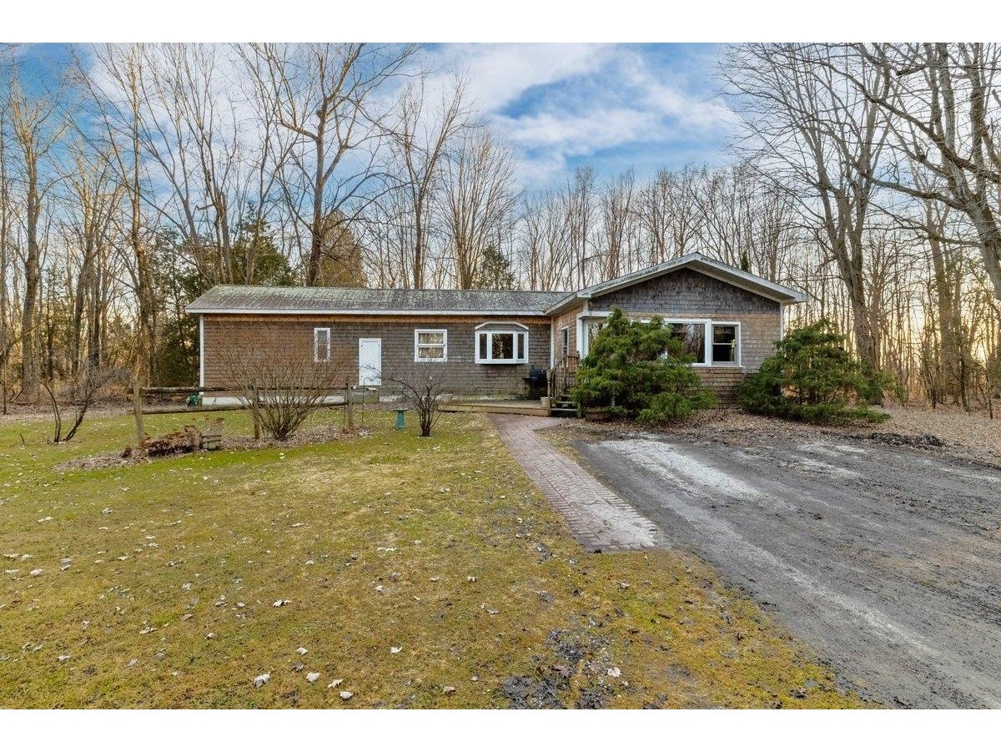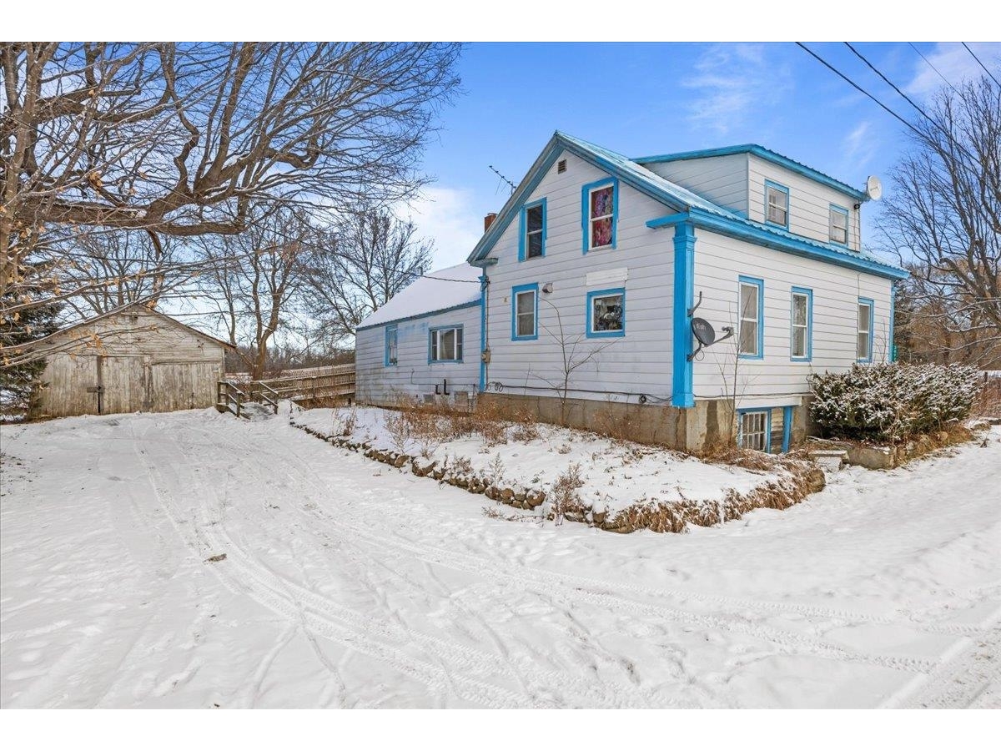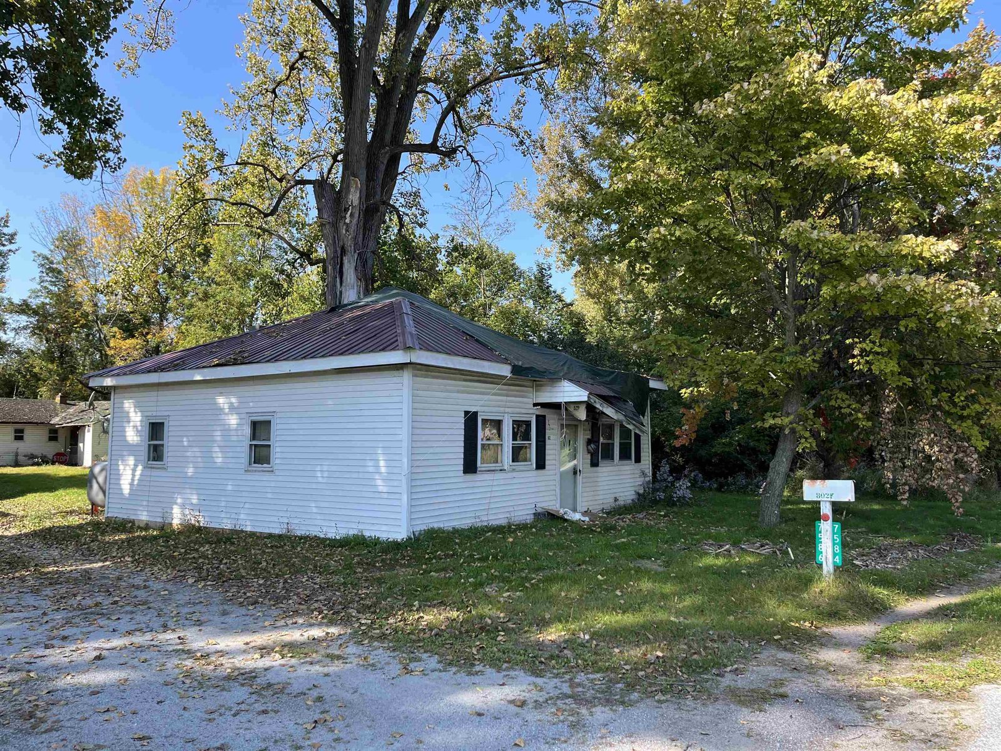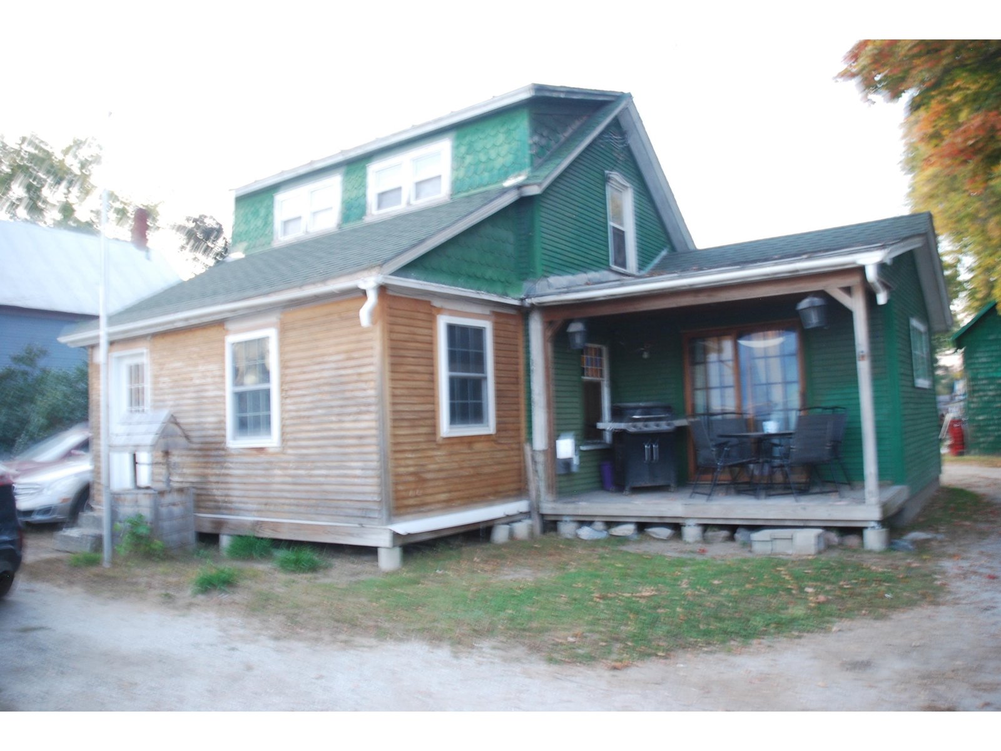Sold Status
$148,500 Sold Price
House Type
3 Beds
1 Baths
1,296 Sqft
Sold By Your Journey Real Estate
Similar Properties for Sale
Request a Showing or More Info

Call: 802-863-1500
Mortgage Provider
Mortgage Calculator
$
$ Taxes
$ Principal & Interest
$
This calculation is based on a rough estimate. Every person's situation is different. Be sure to consult with a mortgage advisor on your specific needs.
Grand Isle County
The perfect starter or retirement place with one level living in this quaint 3 bedroom home. Many updates include new flooring throughout, remodeled bathroom with granite vanity top and ceramic tiled bath/shower, new paint, lighting/ceiling fixtures and natural wood ceilings. Kitchen updated with new counter tops, stainless appliances, and refinished cabinetry. Plenty of storage in your full dry basement. Located in a great neighborhood with a public park and ice skating rink in the winter. Double .75 acre lot offers plenty of space for the kids or pets. Town water and sewer. Don't miss the opportunity to see this gem! †
Property Location
Property Details
| Sold Price $148,500 | Sold Date Jul 31st, 2018 | |
|---|---|---|
| List Price $149,000 | Total Rooms 5 | List Date May 2nd, 2018 |
| MLS# 4689849 | Lot Size 0.750 Acres | Taxes $2,624 |
| Type House | Stories 1 | Road Frontage 100 |
| Bedrooms 3 | Style Ranch | Water Frontage |
| Full Bathrooms 1 | Finished 1,296 Sqft | Construction No, Existing |
| 3/4 Bathrooms 0 | Above Grade 1,296 Sqft | Seasonal No |
| Half Bathrooms 0 | Below Grade 0 Sqft | Year Built 1970 |
| 1/4 Bathrooms 0 | Garage Size 1 Car | County Grand Isle |
| Interior FeaturesCeiling Fan, Dining Area, Natural Woodwork |
|---|
| Equipment & AppliancesRange-Electric, Washer, Microwave, Dishwasher, Refrigerator, Dryer, Smoke Detector, Satellite Dish, Pellet Stove |
| Kitchen 1st Floor | Living/Dining 1st Floor | Primary Bedroom 1st Floor |
|---|---|---|
| Bedroom 1st Floor | Bedroom 1st Floor | Mudroom 1st Floor |
| ConstructionWood Frame |
|---|
| BasementInterior, Unfinished, Concrete, Sump Pump, Full, Unfinished |
| Exterior FeaturesDeck, Garden Space, Shed |
| Exterior Vinyl, T-111 | Disability Features |
|---|---|
| Foundation Concrete | House Color Green |
| Floors Laminate | Building Certifications |
| Roof Metal | HERS Index |
| DirectionsExit 21 from I-89 left onto 78 to Alburgh. Right onto Rte 2 at 4 corners. After sharp corner coming into the Village take a right onto Winters Lane, veer left and property is on the right. See sign. |
|---|
| Lot Description, Level |
| Garage & Parking Carport, |
| Road Frontage 100 | Water Access |
|---|---|
| Suitable Use | Water Type |
| Driveway Paved | Water Body |
| Flood Zone No | Zoning None |
| School District NA | Middle Assigned |
|---|---|
| Elementary Alburgh Community Ed. Center | High Choice |
| Heat Fuel Oil | Excluded |
|---|---|
| Heating/Cool None, Stove-Pellet, Baseboard | Negotiable |
| Sewer Public | Parcel Access ROW |
| Water Public | ROW for Other Parcel |
| Water Heater Owned | Financing |
| Cable Co | Documents |
| Electric Circuit Breaker(s) | Tax ID 009-003-11677 |

† The remarks published on this webpage originate from Listed By Renee Patterson of Paul Poquette Realty Group, LLC via the NNEREN IDX Program and do not represent the views and opinions of Coldwell Banker Hickok & Boardman. Coldwell Banker Hickok & Boardman Realty cannot be held responsible for possible violations of copyright resulting from the posting of any data from the NNEREN IDX Program.

 Back to Search Results
Back to Search Results