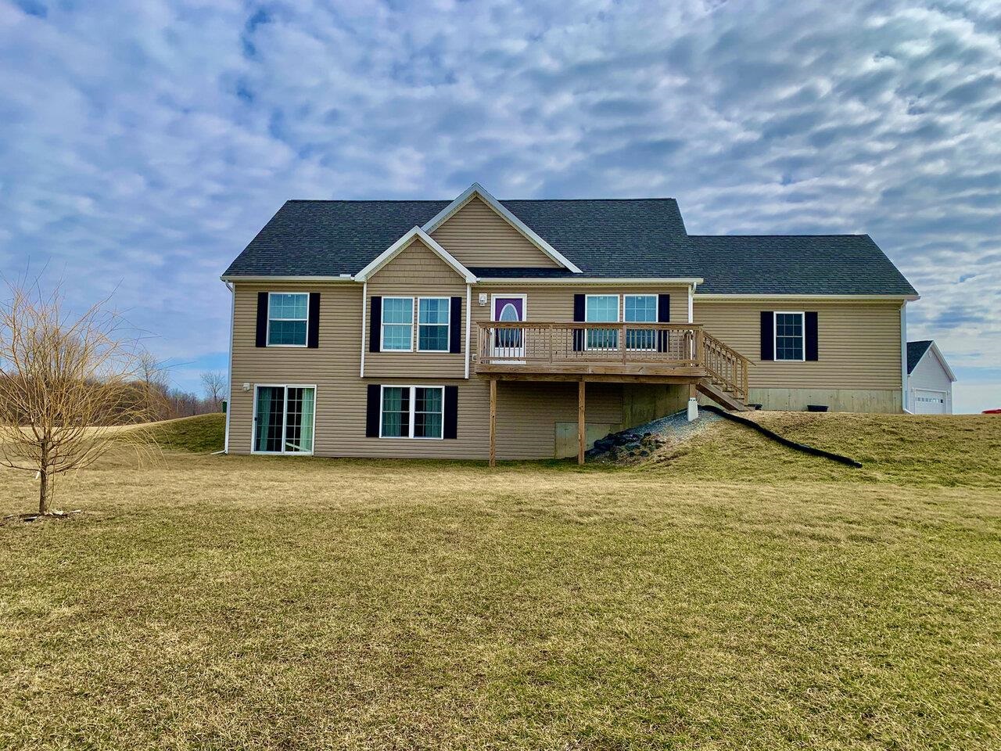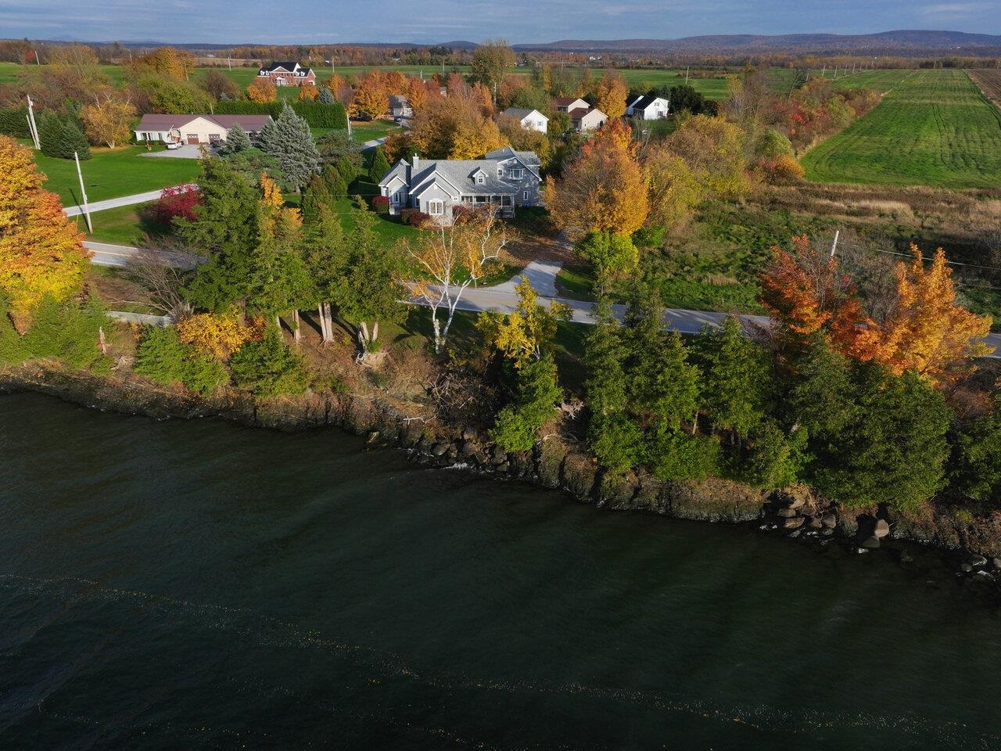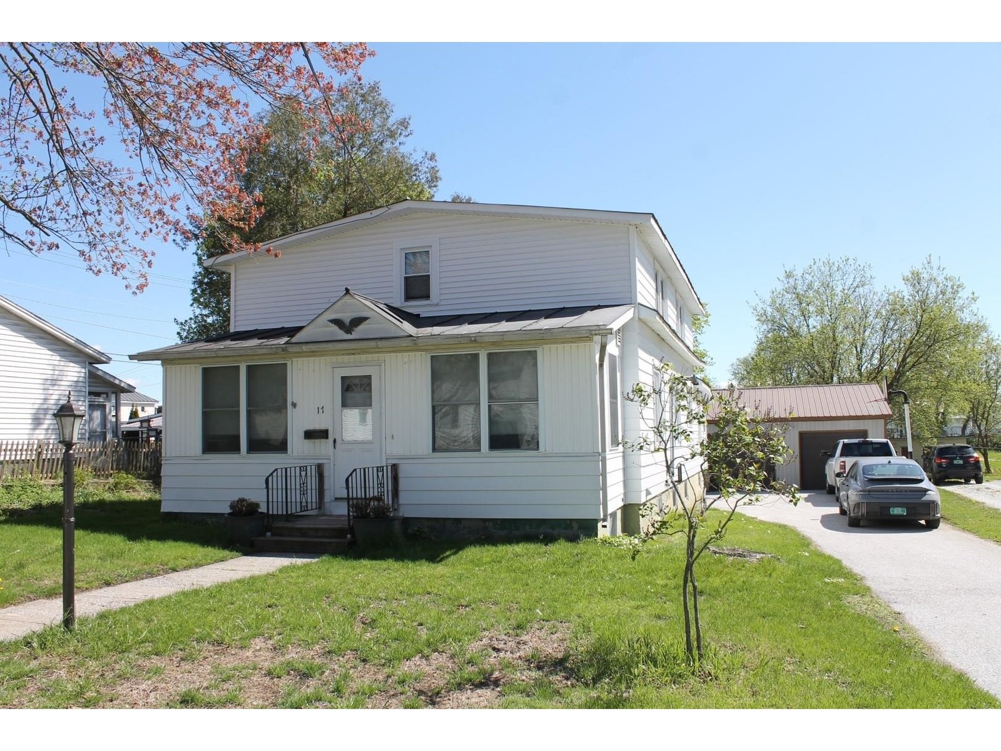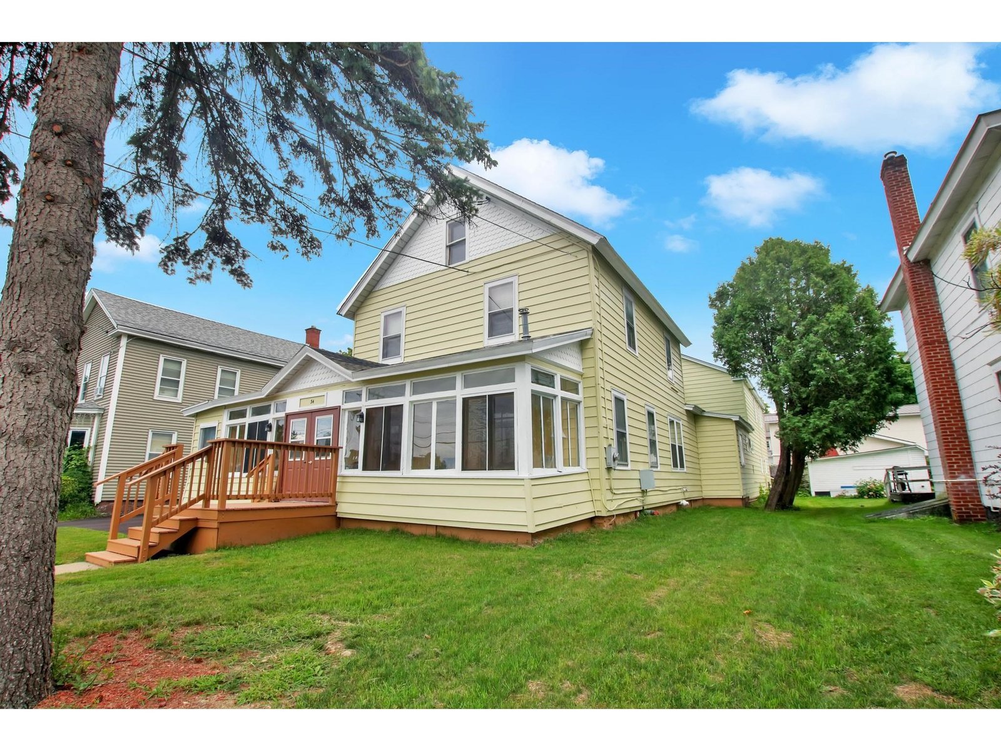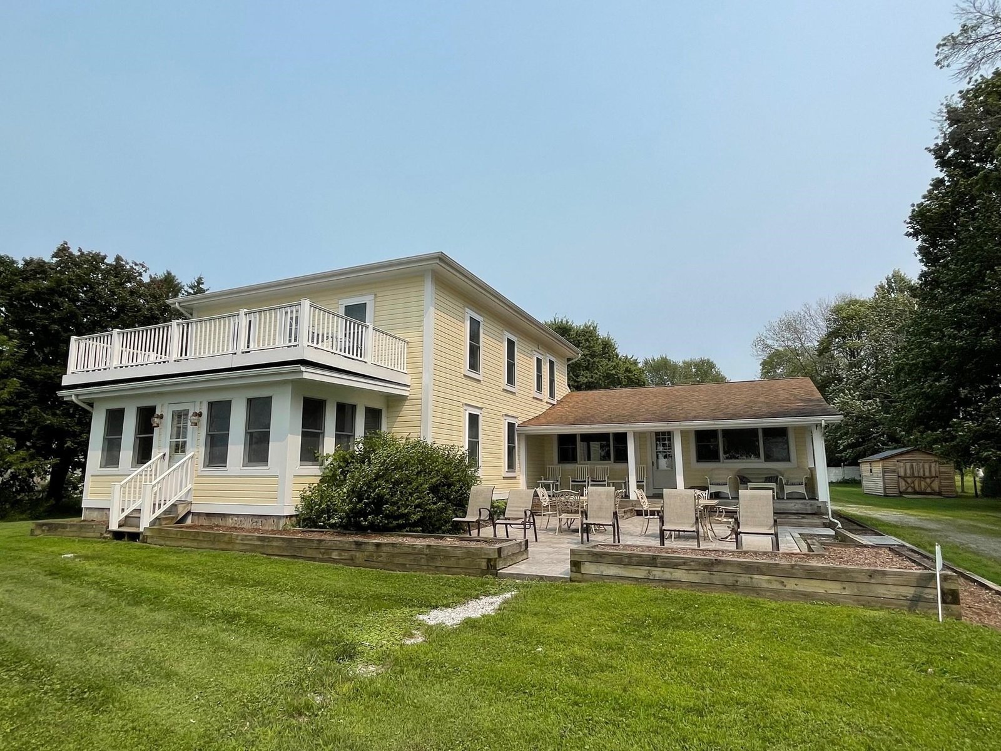Sold Status
$550,000 Sold Price
House Type
7 Beds
5 Baths
3,374 Sqft
Sold By Kevin Boehmcke of Coldwell Banker Hickok and Boardman
Similar Properties for Sale
Request a Showing or More Info

Call: 802-863-1500
Mortgage Provider
Mortgage Calculator
$
$ Taxes
$ Principal & Interest
$
This calculation is based on a rough estimate. Every person's situation is different. Be sure to consult with a mortgage advisor on your specific needs.
Grand Isle County
If you dream of life on Lake Champlain, now is the time to obtain your dream! A spacious, well-appointed 7 bedroom, 5 bath Federal home will provide room for family, friends and visitors. With owned Lake Champlain frontage you will enjoy all Lake Living has to offer. The fabulous 3,374 Sq. Ft. home offers so much inside and out with a beautiful kitchen with breakfast table, formal dining area, living room with ample natural light, rec room library and amazing sunroom, along with fabulous balcony to enjoy sunsets and sunshine, enclosed porch, open covered porch, deck and fabulous patio facing the Lake. The large backyard has great firepit for evening enjoyment, volleyball court, and room for garden space or many outdoor games. You must see this gorgeous property to believe all it offers. Call today! †
Property Location
Property Details
| Sold Price $550,000 | Sold Date Dec 8th, 2023 | |
|---|---|---|
| List Price $549,000 | Total Rooms 11 | List Date Aug 8th, 2023 |
| MLS# 4965161 | Lot Size 0.900 Acres | Taxes $8,342 |
| Type House | Stories 2 | Road Frontage 150 |
| Bedrooms 7 | Style Federal | Water Frontage |
| Full Bathrooms 4 | Finished 3,374 Sqft | Construction No, Existing |
| 3/4 Bathrooms 1 | Above Grade 3,374 Sqft | Seasonal No |
| Half Bathrooms 0 | Below Grade 0 Sqft | Year Built 1920 |
| 1/4 Bathrooms 0 | Garage Size Car | County Grand Isle |
| Interior FeaturesCentral Vacuum, Ceiling Fan |
|---|
| Equipment & AppliancesMicrowave, Freezer, Dishwasher, Refrigerator, Dryer, Refrigerator, Satellite Dish |
| Kitchen/Dining 20.5x13, 1st Floor | Living/Dining 27x11.5, 1st Floor | Dining Room 15x9, 1st Floor |
|---|---|---|
| Rec Room 15x12.5, 1st Floor | Primary Bedroom 12.5x13.5, 1st Floor | Bedroom 11x19, 1st Floor |
| Bedroom 9x8.5, 2nd Floor | Bedroom 10.5x8.5, 2nd Floor | Bedroom 12.5x9.5, 2nd Floor |
| Bedroom 11x9, 2nd Floor | Bedroom 10.5x9, 2nd Floor | Library 10.5x10.5, 1st Floor |
| Sunroom 18x9.5, 1st Floor | Other Balcony, 2nd Floor | Porch 28x6, 1st Floor |
| ConstructionWood Frame |
|---|
| BasementInterior, Full, Crawl Space |
| Exterior FeaturesDeck, Patio, Porch - Covered, Shed |
| Exterior Vinyl | Disability Features |
|---|---|
| Foundation Stone, Block, Concrete | House Color |
| Floors | Building Certifications |
| Roof Shingle-Asphalt | HERS Index |
| DirectionsTravel Rte 2 North across the North Hero/Alburgh Bridge. Take 2nd left onto Route 129. Follow Rte 129 until a Y intersection. Veer right onto West Shore Road, home is on the right in 2.9 miles. |
|---|
| Lot Description, Lake Frontage, Lake Access, Level, Lake View |
| Garage & Parking , |
| Road Frontage 150 | Water Access |
|---|---|
| Suitable Use | Water Type Lake |
| Driveway Gravel | Water Body |
| Flood Zone Unknown | Zoning none |
| School District NA | Middle |
|---|---|
| Elementary Alburgh Community Ed. Center | High Choice |
| Heat Fuel Oil | Excluded |
|---|---|
| Heating/Cool None, Hot Air | Negotiable |
| Sewer Septic | Parcel Access ROW |
| Water Public | ROW for Other Parcel |
| Water Heater Electric | Financing |
| Cable Co | Documents |
| Electric Circuit Breaker(s) | Tax ID 009-003-11758 |

† The remarks published on this webpage originate from Listed By PJ Poquette of Paul Poquette Realty Group, LLC via the NNEREN IDX Program and do not represent the views and opinions of Coldwell Banker Hickok & Boardman. Coldwell Banker Hickok & Boardman Realty cannot be held responsible for possible violations of copyright resulting from the posting of any data from the NNEREN IDX Program.

 Back to Search Results
Back to Search Results