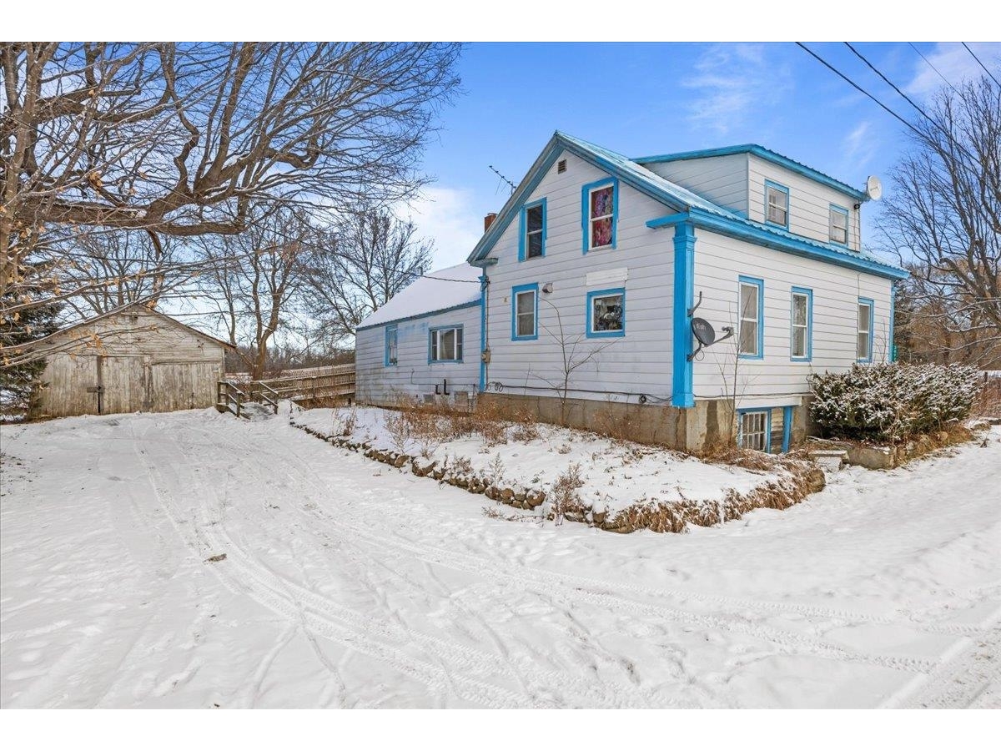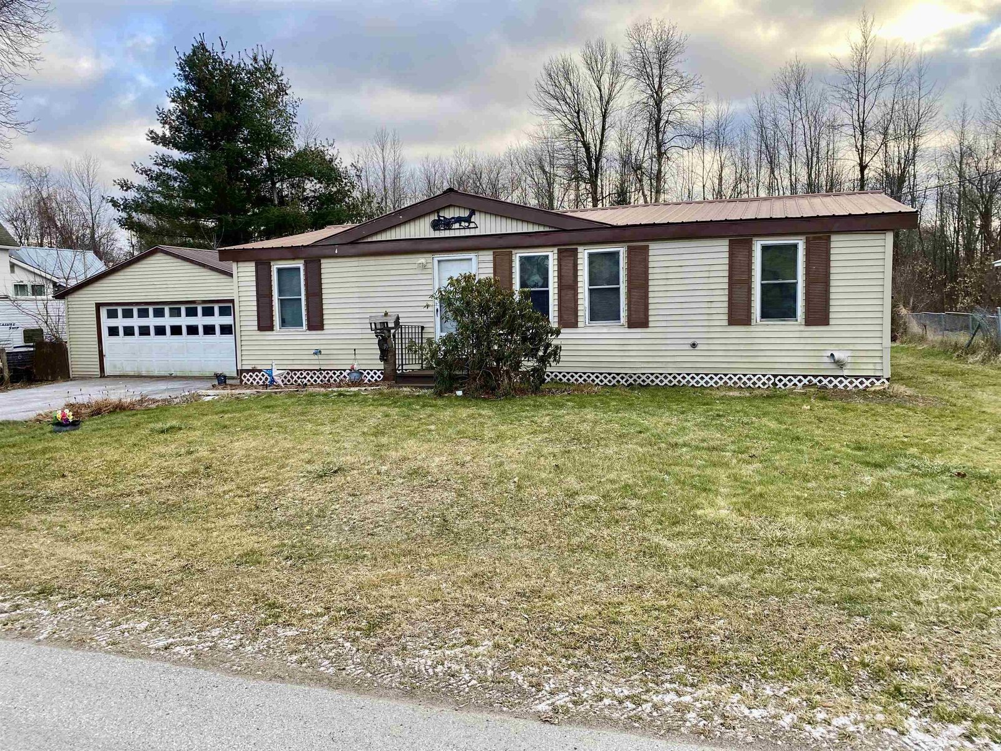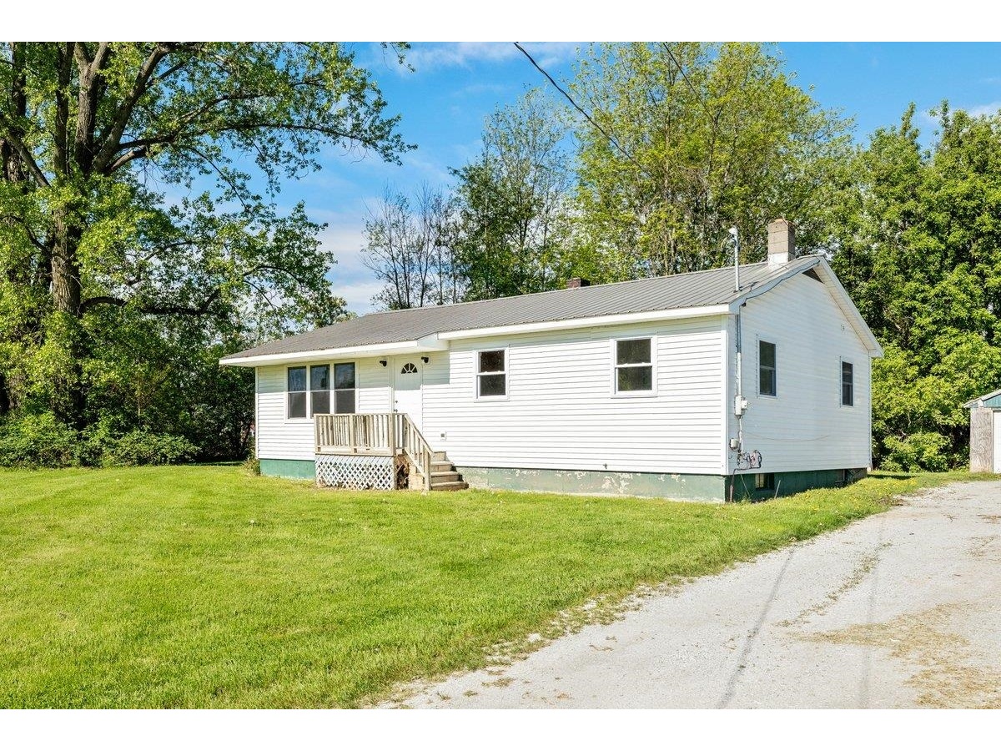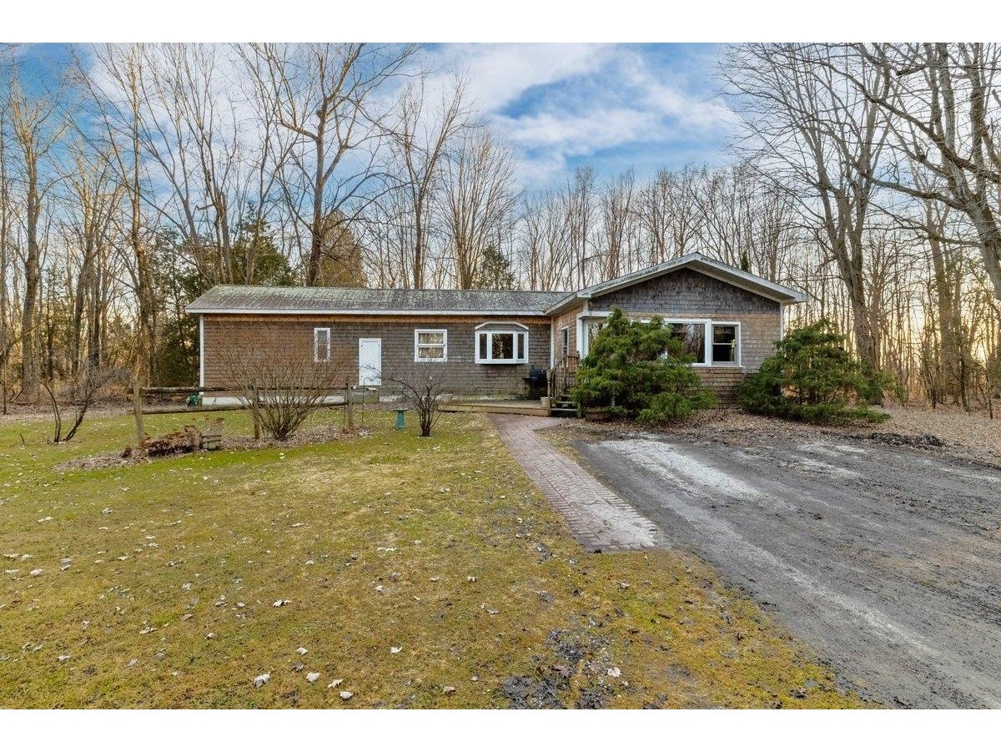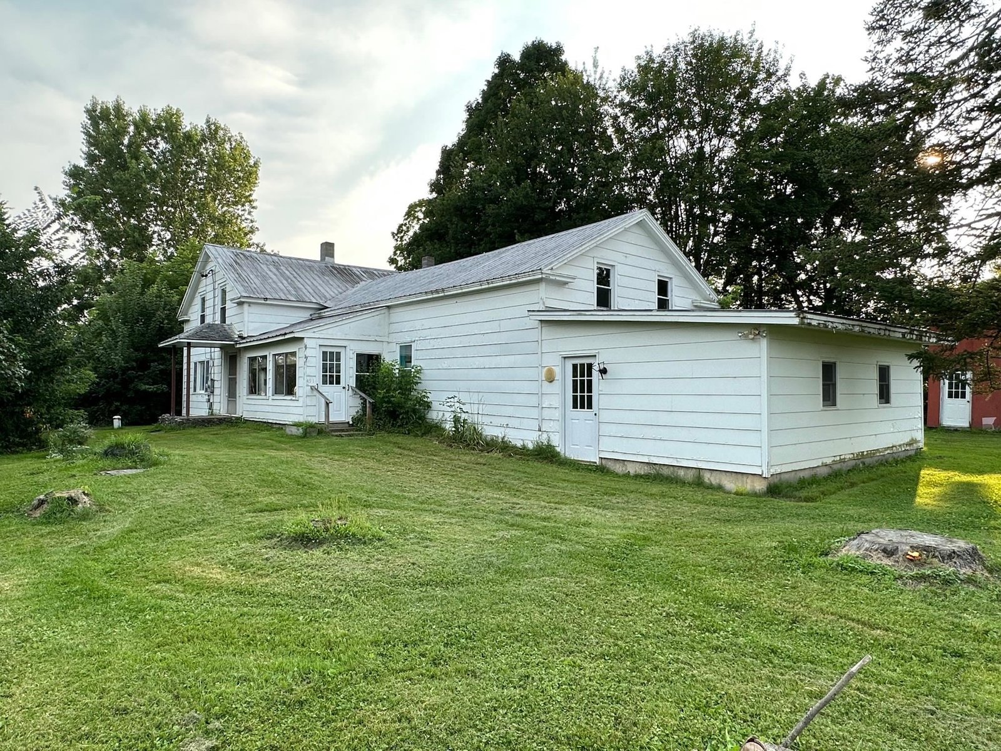Sold Status
$232,500 Sold Price
House Type
3 Beds
1 Baths
1,440 Sqft
Sold By CENTURY 21 MRC
Similar Properties for Sale
Request a Showing or More Info

Call: 802-863-1500
Mortgage Provider
Mortgage Calculator
$
$ Taxes
$ Principal & Interest
$
This calculation is based on a rough estimate. Every person's situation is different. Be sure to consult with a mortgage advisor on your specific needs.
Grand Isle County
Quaint 3 bedroom farmhouse with seasonal lake views. Sit in your sunroom and enjoy the beautiful sunrises or sit on your covered porch in the front and enjoy the sunsets. One bedroom on the main floor and 2 bedrooms up. Many updates including vinyl siding, windows and a new hot water tank in 2021. The back yard is a beautiful one acre lot with a beautiful mature weeping willow tree perfect for the tire swing, apple trees, a cherry tree, raised beds with strawberries, established asparagus bed, rhubarb bed and mature raspberry bushes. Plenty of storage in the garage or the newly built lean to and enclosed storage in the back. Choice high school, 15 minutes to I-89, 45 minutes to Plattsburgh, Montreal or Burlington. †
Property Location
Property Details
| Sold Price $232,500 | Sold Date Sep 9th, 2022 | |
|---|---|---|
| List Price $225,000 | Total Rooms 6 | List Date Jun 14th, 2022 |
| MLS# 4915449 | Lot Size 1.000 Acres | Taxes $2,535 |
| Type House | Stories 1 1/2 | Road Frontage |
| Bedrooms 3 | Style Farmhouse | Water Frontage |
| Full Bathrooms 0 | Finished 1,440 Sqft | Construction No, Existing |
| 3/4 Bathrooms 1 | Above Grade 1,440 Sqft | Seasonal No |
| Half Bathrooms 0 | Below Grade 0 Sqft | Year Built 1886 |
| 1/4 Bathrooms 0 | Garage Size 1 Car | County Grand Isle |
| Interior Features |
|---|
| Equipment & Appliances |
| Bedroom 1st Floor | Kitchen - Eat-in 1st Floor | Living Room 1st Floor |
|---|---|---|
| Sunroom 1st Floor | Bedroom 2nd Floor | Bedroom 2nd Floor |
| ConstructionWood Frame |
|---|
| BasementInterior, Unfinished |
| Exterior Features |
| Exterior Vinyl Siding | Disability Features |
|---|---|
| Foundation Stone | House Color |
| Floors | Building Certifications |
| Roof Shingle | HERS Index |
| DirectionsRte 78 West to Alburgh. Cross Alburgh Swanton bridge, take first right after RR tracks. House on the right see sign. |
|---|
| Lot Description, Sloping, Lake View, Country Setting |
| Garage & Parking Attached, |
| Road Frontage | Water Access |
|---|---|
| Suitable Use | Water Type Lake |
| Driveway Paved | Water Body |
| Flood Zone No | Zoning None |
| School District NA | Middle Assigned |
|---|---|
| Elementary Alburgh Community Ed. Center | High Choice |
| Heat Fuel Oil | Excluded Window a/c units |
|---|---|
| Heating/Cool None, Hot Air | Negotiable |
| Sewer Septic, Septic | Parcel Access ROW |
| Water Community, Public | ROW for Other Parcel |
| Water Heater Electric | Financing |
| Cable Co | Documents |
| Electric Circuit Breaker(s) | Tax ID 009-003-11454 |

† The remarks published on this webpage originate from Listed By Renee Patterson of Paul Poquette Realty Group, LLC via the NNEREN IDX Program and do not represent the views and opinions of Coldwell Banker Hickok & Boardman. Coldwell Banker Hickok & Boardman Realty cannot be held responsible for possible violations of copyright resulting from the posting of any data from the NNEREN IDX Program.

 Back to Search Results
Back to Search Results