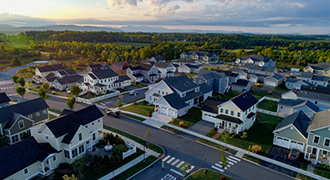Sold Status
$260,001 Sold Price
House Type
7 Beds
4 Baths
3,374 Sqft
Sold By
Request a Showing or More Info

Call: 802-863-1500
Mortgage Provider
Mortgage Calculator
$
$ Taxes
$ Principal & Interest
$
This calculation is based on a rough estimate. Every person's situation is different. Be sure to consult with a mortgage advisor on your specific needs.
Grand Isle County
Tastefully Renovated New England Lakefront Home previously used as Loons Lakeside Inn, weekly summer rentals ~$45,000. Hot air heat has had some freezing, needs plumbing repairs, infrared lake water system, also needs some repairs. Call LA for details, estimates can be obtained. Great opp., wonderful for family gatherings w/ 7BR, 4BA. Enjoy fishing, swimming, boating w/139' of lakefront †
Property Location
Property Details
| Sold Price $260,001 | Sold Date Apr 10th, 2009 | |
|---|---|---|
| List Price $400,000 | Total Rooms 13 | List Date Jan 2nd, 2009 |
| MLS# 3063207 | Lot Size 1.100 Acres | Taxes $6,655 |
| Type House | Stories 2 | Road Frontage 150 |
| Bedrooms 7 | Style Historic Vintage, Colonial | Water Frontage |
| Full Bathrooms 4 | Finished 3,374 Sqft | Construction , New Construction |
| 3/4 Bathrooms | Above Grade 3,374 Sqft | Seasonal Yes |
| Half Bathrooms 0 | Below Grade 0 Sqft | Year Built 1920 |
| 1/4 Bathrooms | Garage Size 0 Car | County Grand Isle |
| Interior FeaturesBar, Ceiling Fan, Fireplaces - 1, Kitchen/Dining, Primary BR w/ BA, Laundry - 2nd Floor |
|---|
| Equipment & AppliancesOther, , Window AC, Wood Stove |
| Kitchen 18x12, 1st Floor | Dining Room | Living Room 14`11x12, 1st Floor |
|---|---|---|
| Family Room 28x12, 1st Floor | Office/Study 12x10, 1st Floor | Primary Bedroom 14x14, 1st Floor |
| Bedroom 18x12, 1st Floor | Bedroom 10x12, 2nd Floor | Bedroom 10x10, 2nd Floor |
| Bedroom 10x11, 2nd Floor | Other 14`10x10, 1st Floor | Other 10x10, 2nd Floor |
| Other 11x9, 2nd Floor | Bath - Full 1st Floor | Bath - Full 1st Floor |
| Bath - Full 2nd Floor | Bath - Full 2nd Floor |
| Construction |
|---|
| Basement, Interior Stairs, Full, Other, Partial |
| Exterior FeaturesBalcony, Deck, Patio, Porch - Enclosed, Window Screens, Windows - Storm |
| Exterior Wood, Clapboard | Disability Features |
|---|---|
| Foundation Stone | House Color Yellow |
| Floors Vinyl, Tile, Carpet, Slate/Stone, Hardwood | Building Certifications |
| Roof Shingle-Other | HERS Index |
| DirectionsFrom Swanton take Rte 78 to intersec of Rte 78 & Rte 2 in Alburg, go straigt to old Rte 78, at T take left on West Sh Rd, prop on left, look for sign |
|---|
| Lot Description, Mountain View, Waterfront, |
| Garage & Parking , , None |
| Road Frontage 150 | Water Access |
|---|---|
| Suitable UseBed and Breakfast | Water Type |
| Driveway Gravel | Water Body |
| Flood Zone | Zoning |
| School District NA | Middle |
|---|---|
| Elementary Alburgh Community Ed. Center | High Choice |
| Heat Fuel Oil | Excluded |
|---|---|
| Heating/Cool Hot Water, Hot Air | Negotiable |
| Sewer Septic | Parcel Access ROW No |
| Water Other | ROW for Other Parcel No |
| Water Heater Electric | Financing , Conventional |
| Cable Co | Documents Deed, Property Disclosure |
| Electric | Tax ID |

† The remarks published on this webpage originate from Listed By Rachel Smith of S. R. Smith Real Estate via the NNEREN IDX Program and do not represent the views and opinions of Coldwell Banker Hickok & Boardman. Coldwell Banker Hickok & Boardman Realty cannot be held responsible for possible violations of copyright resulting from the posting of any data from the NNEREN IDX Program.

 Back to Search Results
Back to Search Results





