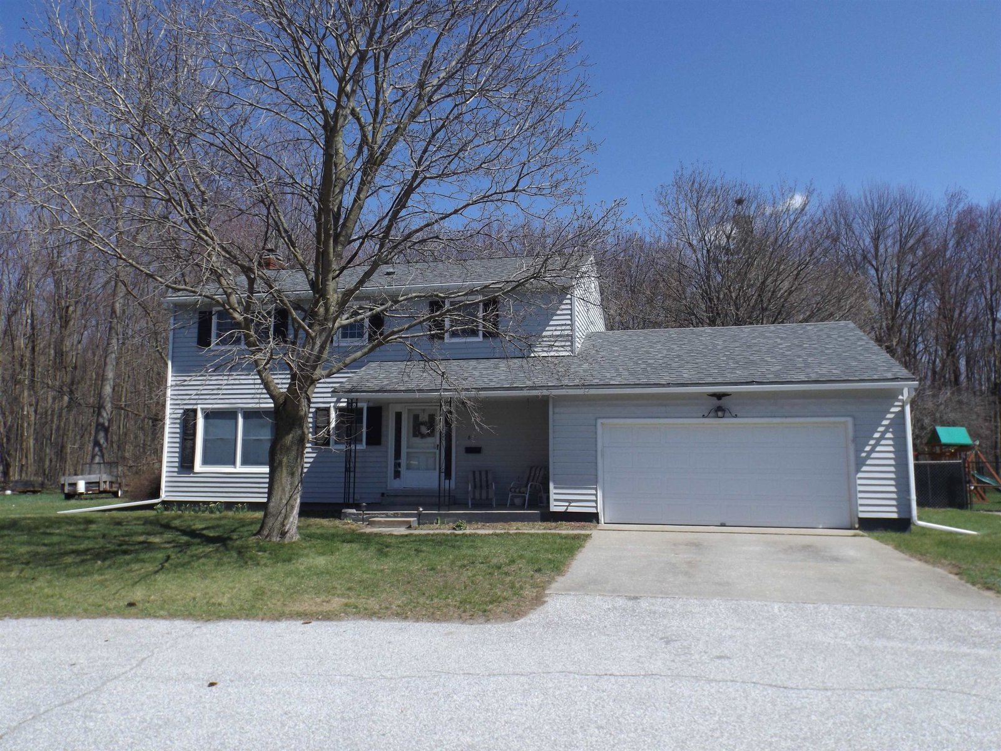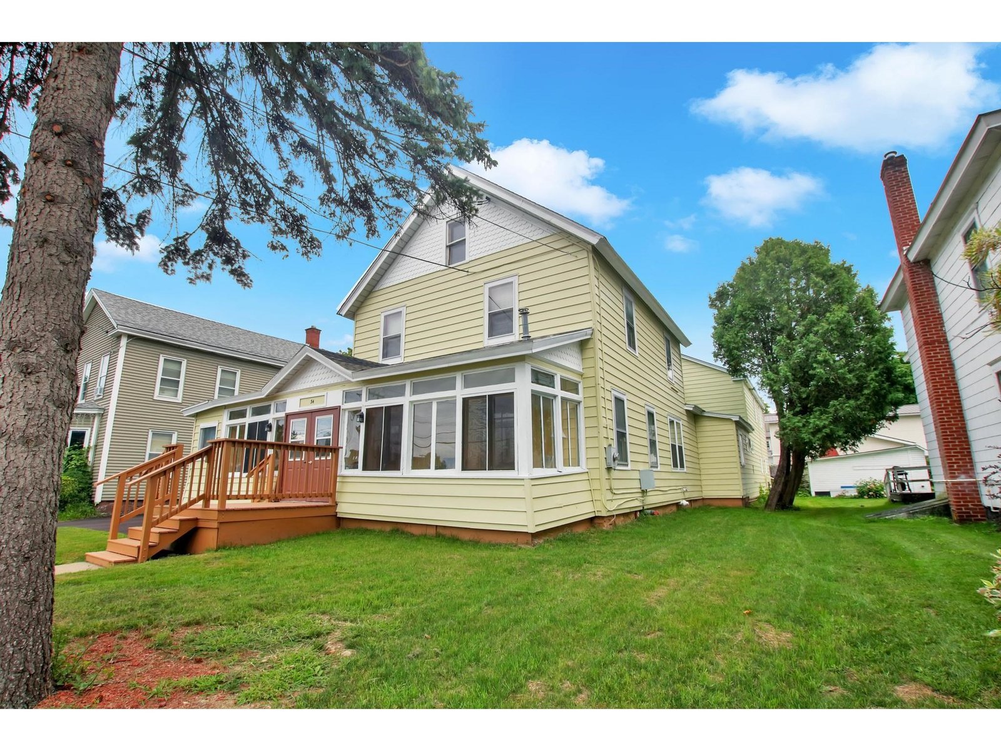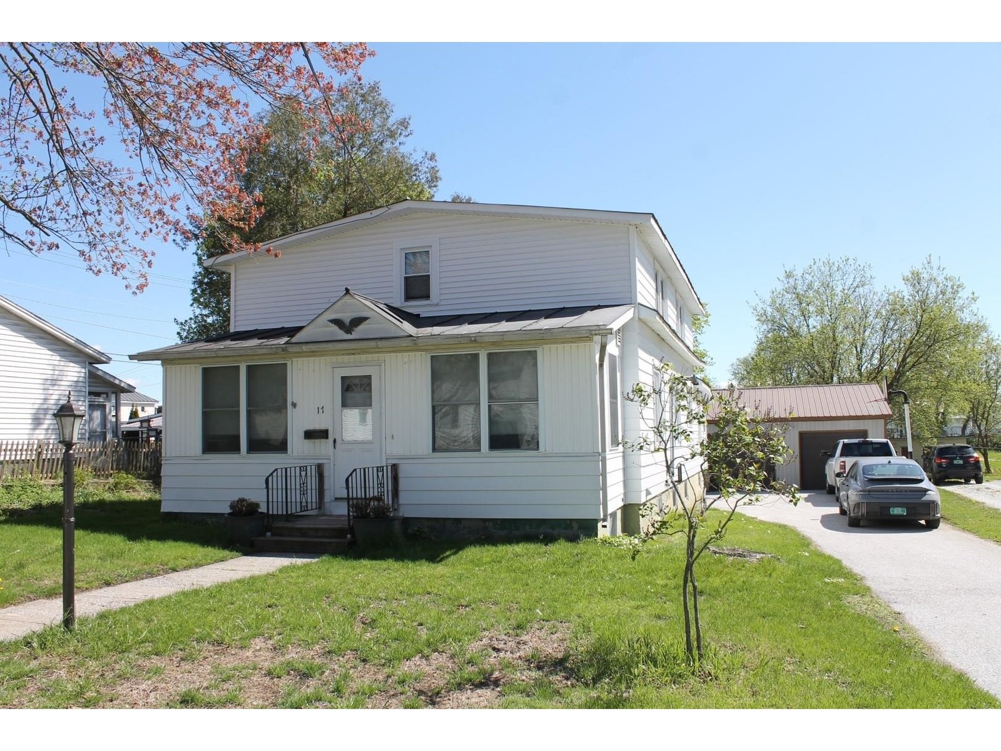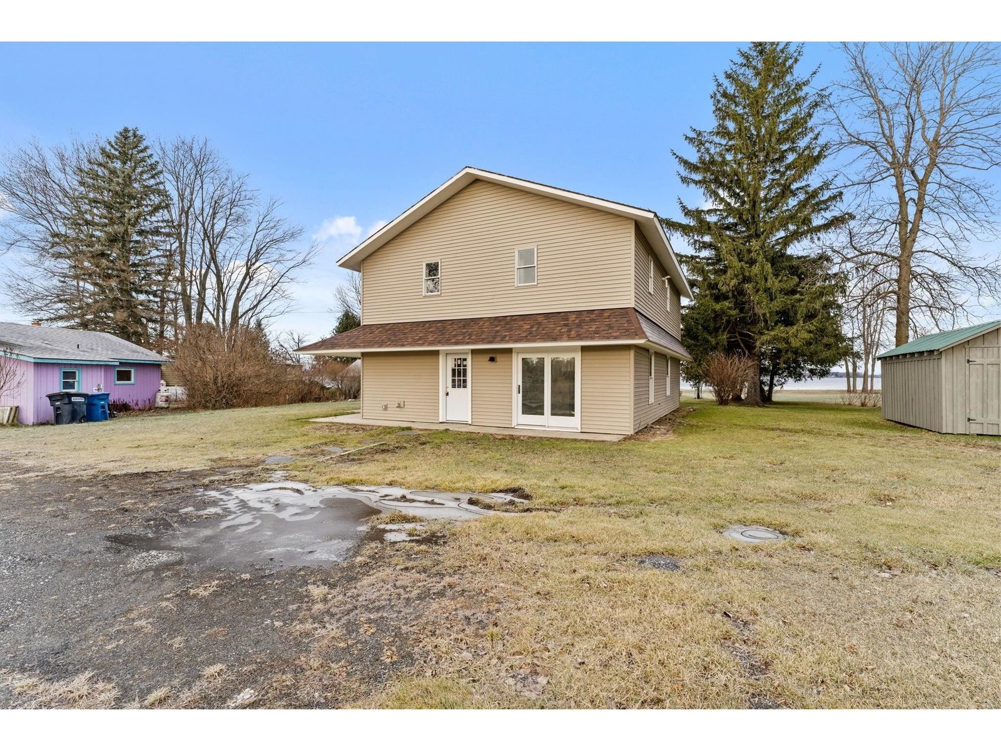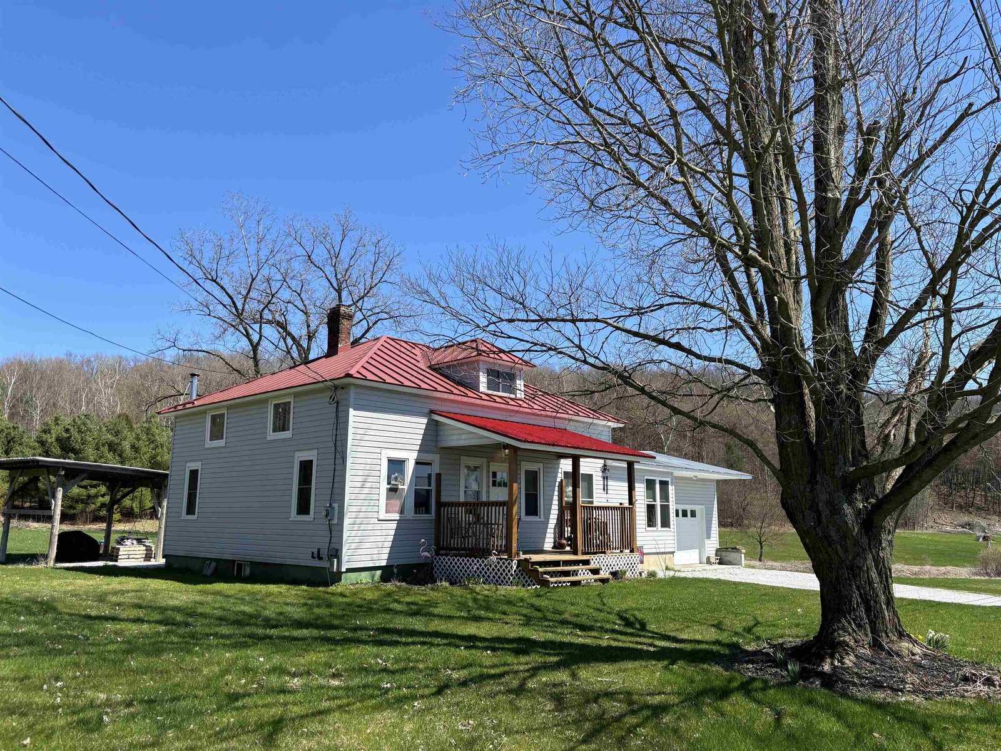Sold Status
$266,000 Sold Price
House Type
5 Beds
2 Baths
2,519 Sqft
Sold By Coldwell Banker Islands Realty
Similar Properties for Sale
Request a Showing or More Info

Call: 802-863-1500
Mortgage Provider
Mortgage Calculator
$
$ Taxes
$ Principal & Interest
$
This calculation is based on a rough estimate. Every person's situation is different. Be sure to consult with a mortgage advisor on your specific needs.
Grand Isle County
Quintessential Vermont Farmhouse living. This beautiful home was completely renovated but kept the traditional farmhouse charm. Kitchen features a working island, a professional chef's commercial 6 burner,double oven and griddle gas stove, stainless appliances, a vegetable sink and buffet outside of your 12x12 walk in pantry. Custom built barn door leads to the formal dining area or have family dinner in the cozy sunroom overlooking the back pond. Perfect for the large family or entertainers with 5 bedrooms including master on the main floor. Sit in your rockers on the wrap around porch or sit on your back deck and watch all of the wildlife in the back yard. Deer, turkeys, geese and more! The 13 acres includes many outbuildings some with power and heat, sugar maples for sugaring, open pasture and a pond. This is a must see! †
Property Location
Property Details
| Sold Price $266,000 | Sold Date Sep 28th, 2018 | |
|---|---|---|
| List Price $266,000 | Total Rooms 10 | List Date Aug 3rd, 2018 |
| MLS# 4710862 | Lot Size 13.000 Acres | Taxes $4,114 |
| Type House | Stories 2 | Road Frontage |
| Bedrooms 5 | Style Farmhouse | Water Frontage |
| Full Bathrooms 1 | Finished 2,519 Sqft | Construction No, Existing |
| 3/4 Bathrooms 1 | Above Grade 2,519 Sqft | Seasonal No |
| Half Bathrooms 0 | Below Grade 0 Sqft | Year Built 1880 |
| 1/4 Bathrooms 0 | Garage Size 2 Car | County Grand Isle |
| Interior FeaturesCeiling Fan, Dining Area, Kitchen Island, Laundry Hook-ups, Primary BR w/ BA, Natural Light, Natural Woodwork |
|---|
| Equipment & AppliancesRefrigerator, Dishwasher, Stove - Gas, Satellite Dish, Smoke Detectr-Batt Powrd |
| Primary Bedroom 1st Floor | Kitchen 1st Floor | Bath - Full 1st Floor |
|---|---|---|
| Dining Room 1st Floor | Living Room 1st Floor | Other 1st Floor |
| Den 2nd Floor | Bedroom 2nd Floor | Bedroom 2nd Floor |
| Bedroom 2nd Floor | Bedroom 2nd Floor | Bath - 3/4 2nd Floor |
| ConstructionWood Frame |
|---|
| BasementInterior, Interior Stairs, Full |
| Exterior FeaturesBuilding, Deck, Garden Space, Outbuilding, Porch - Covered, Shed, Storage |
| Exterior Vinyl | Disability Features |
|---|---|
| Foundation Stone | House Color Grey |
| Floors Hardwood, Other | Building Certifications |
| Roof Standing Seam, Metal | HERS Index |
| DirectionsI-89 exit 21. Left onto Rte 78, follow to Alburgh. Once you cross the Alburgh/Swanton Bridge take your 3rd right onto Martell Rd. Last house on the left. See sign |
|---|
| Lot Description, Agricultural Prop, Pasture, Fields, Pond, Country Setting |
| Garage & Parking Carport, |
| Road Frontage | Water Access |
|---|---|
| Suitable Use | Water Type Pond |
| Driveway Circular, Crushed/Stone | Water Body |
| Flood Zone No | Zoning None |
| School District NA | Middle Assigned |
|---|---|
| Elementary Alburgh Community Ed. Center | High Choice |
| Heat Fuel Oil | Excluded |
|---|---|
| Heating/Cool None, Baseboard | Negotiable |
| Sewer Septic | Parcel Access ROW |
| Water Drilled Well | ROW for Other Parcel |
| Water Heater Owned | Financing |
| Cable Co | Documents |
| Electric Circuit Breaker(s) | Tax ID 009-003-10973 |

† The remarks published on this webpage originate from Listed By Renee Patterson of Paul Poquette Realty Group, LLC via the NNEREN IDX Program and do not represent the views and opinions of Coldwell Banker Hickok & Boardman. Coldwell Banker Hickok & Boardman Realty cannot be held responsible for possible violations of copyright resulting from the posting of any data from the NNEREN IDX Program.

 Back to Search Results
Back to Search Results