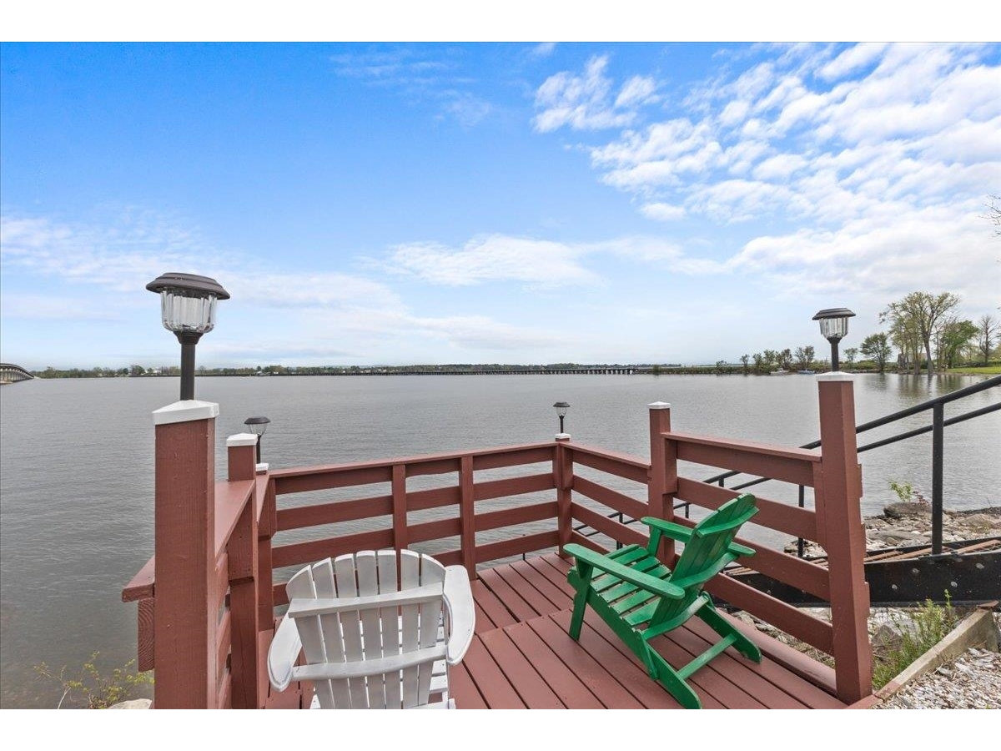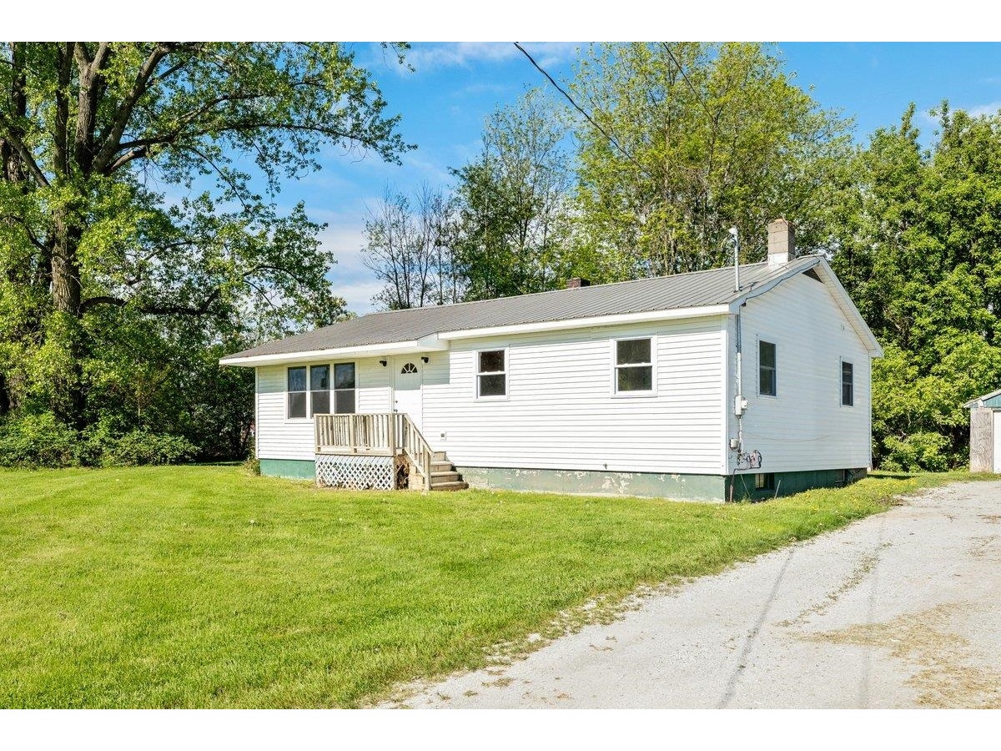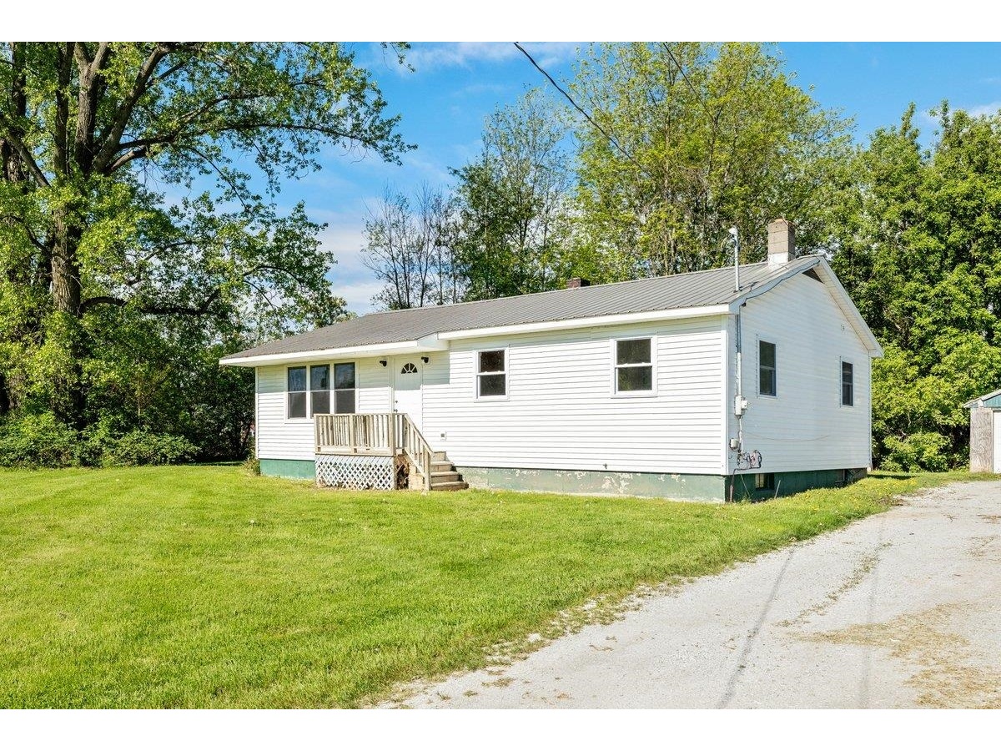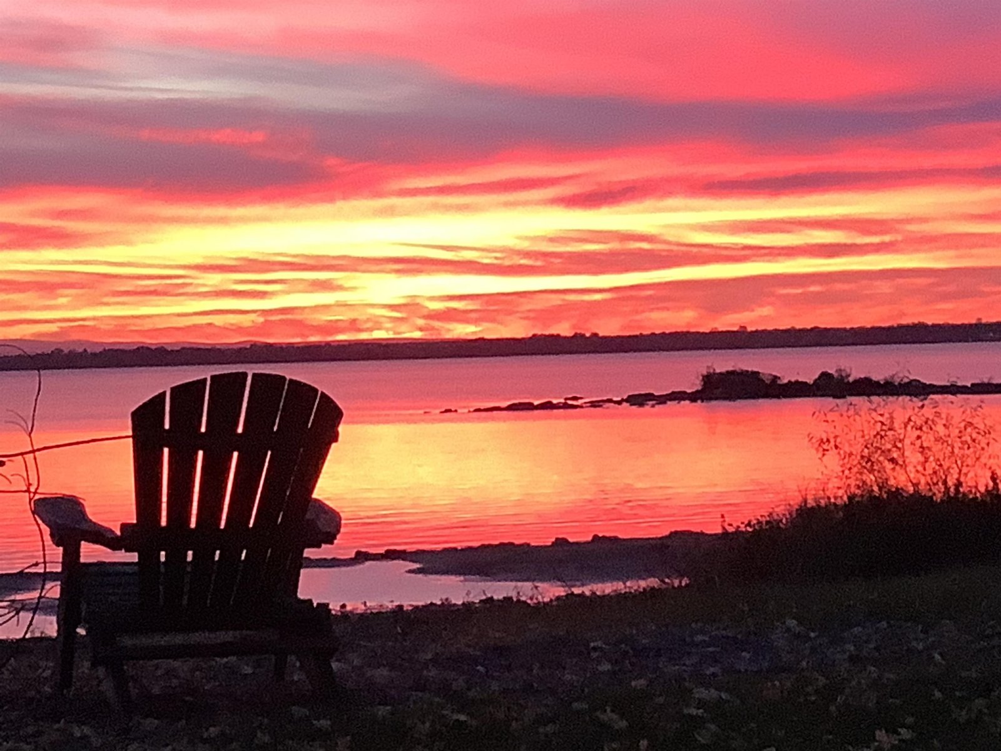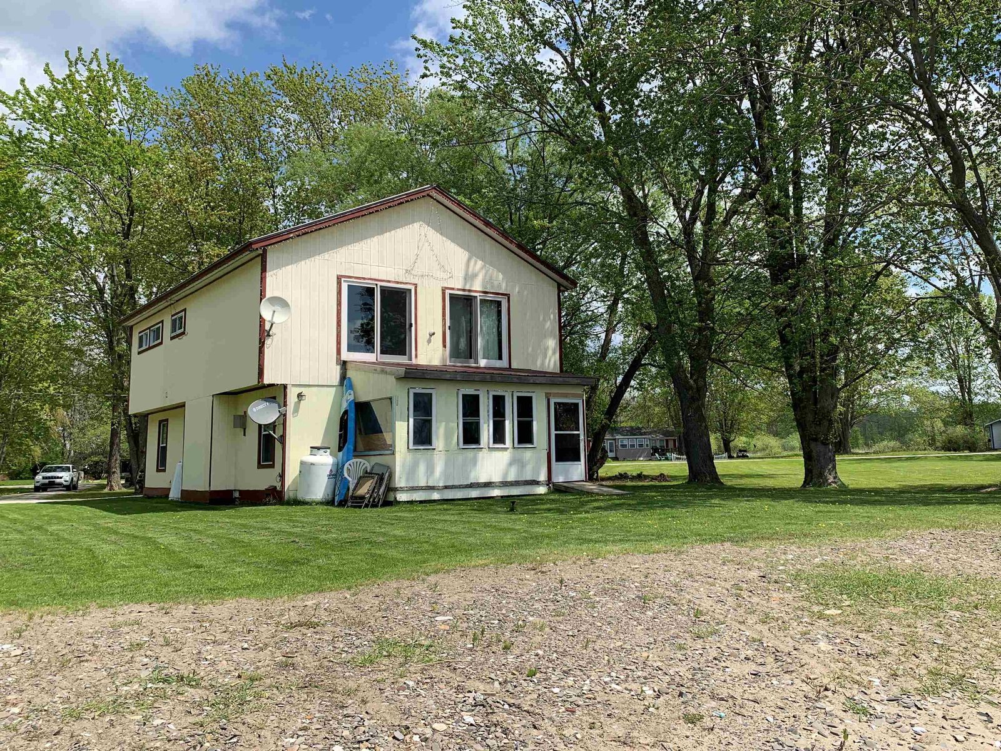Sold Status
$390,000 Sold Price
House Type
2 Beds
2 Baths
2,102 Sqft
Sold By EXP Realty
Similar Properties for Sale
Request a Showing or More Info

Call: 802-863-1500
Mortgage Provider
Mortgage Calculator
$
$ Taxes
$ Principal & Interest
$
This calculation is based on a rough estimate. Every person's situation is different. Be sure to consult with a mortgage advisor on your specific needs.
Grand Isle County
Lakefront Get-A-Way! Enjoy it seasonally or year-round. You’ll love the tucked away private setting. The quaint interior with knotty pine walls comes fully furnished so you can move right in – just bring your clothes! With over 2,000/SF of living space including both a family room and rec room, there’s lots of space. Enjoy the scenic views of Lake Champlain and the Green Mountains throughout the day, whether you are inside or out on the expansive deck. There’s 108’ of direct lake frontage on Ransom Bay. A detached 2 car garage, with a second floor and attached shed offers the storage you need. There’s over an acre of open, level area for all your group outdoor activities and plenty of parking. Now is the time for you to enjoy the spectacular lake and mountain views every day or make memories with friends and relatives at your Summer Get-A-Way! †
Property Location
Property Details
| Sold Price $390,000 | Sold Date Jul 5th, 2022 | |
|---|---|---|
| List Price $395,000 | Total Rooms 8 | List Date May 5th, 2022 |
| MLS# 4908564 | Lot Size 1.120 Acres | Taxes $4,937 |
| Type House | Stories 1 | Road Frontage 168 |
| Bedrooms 2 | Style Ranch | Water Frontage 108 |
| Full Bathrooms 1 | Finished 2,102 Sqft | Construction No, Existing |
| 3/4 Bathrooms 1 | Above Grade 1,067 Sqft | Seasonal No |
| Half Bathrooms 0 | Below Grade 1,035 Sqft | Year Built 1975 |
| 1/4 Bathrooms 0 | Garage Size 2 Car | County Grand Isle |
| Interior FeaturesCathedral Ceiling, Dining Area, Furnished, Kitchen/Dining, Primary BR w/ BA, Storage - Indoor, Vaulted Ceiling, Laundry - 1st Floor |
|---|
| Equipment & AppliancesRange-Electric, Washer, Microwave, Dishwasher, Refrigerator, Exhaust Hood, Dryer, Smoke Detectr-Batt Powrd, Stove-Wood, Wood Stove |
| Kitchen 1st Floor | Living Room 1st Floor | Bedroom 1st Floor |
|---|---|---|
| Bath - Full 1st Floor | Office/Study 1st Floor | Laundry Room 1st Floor |
| Family Room 18 x 24, Basement | Rec Room 12 x 24, Basement | Bedroom 10 x 19, Basement |
| Bath - 3/4 Basement | Utility Room Basement | Porch 8 x 16.5, 1st Floor |
| ConstructionWood Frame |
|---|
| BasementWalkout, Interior Stairs, Concrete, Full, Finished, Walkout |
| Exterior FeaturesDeck, Patio, Porch - Enclosed, Storage |
| Exterior Clapboard | Disability Features |
|---|---|
| Foundation Concrete | House Color White |
| Floors Vinyl, Carpet | Building Certifications |
| Roof Metal | HERS Index |
| DirectionsFrom the intersection of US 2 and VT 78, south on Rte 2, to a left on Center Bay Rd. drive to the lake and take a right on Center Bay Rd. South (Private Rd). House is on the left directly on the lake, just before the curve. |
|---|
| Lot Description, Lake Frontage, Mountain View, Lake View, Recreational |
| Garage & Parking Detached, , Driveway, Garage, On-Site, Parking Spaces 3 - 5 |
| Road Frontage 168 | Water Access |
|---|---|
| Suitable UseResidential | Water Type Lake |
| Driveway Dirt | Water Body |
| Flood Zone No | Zoning No Zoning |
| School District NA | Middle |
|---|---|
| Elementary | High |
| Heat Fuel Wood, Oil, Kerosene | Excluded Personal items and mementos excluded. Tools and equipment on the grounds and in the garage excluded. Power equipment excluded. |
|---|---|
| Heating/Cool None, Hot Air, Stove - Wood | Negotiable |
| Sewer Septic, Private | Parcel Access ROW |
| Water Drilled Well | ROW for Other Parcel |
| Water Heater Electric, Tank, Tank | Financing |
| Cable Co | Documents Plot Plan, Deed |
| Electric Circuit Breaker(s) | Tax ID 00900310443 |

† The remarks published on this webpage originate from Listed By Steve Rocheleau of Rocheleau Realty Associates of Vermont via the NNEREN IDX Program and do not represent the views and opinions of Coldwell Banker Hickok & Boardman. Coldwell Banker Hickok & Boardman Realty cannot be held responsible for possible violations of copyright resulting from the posting of any data from the NNEREN IDX Program.

 Back to Search Results
Back to Search Results