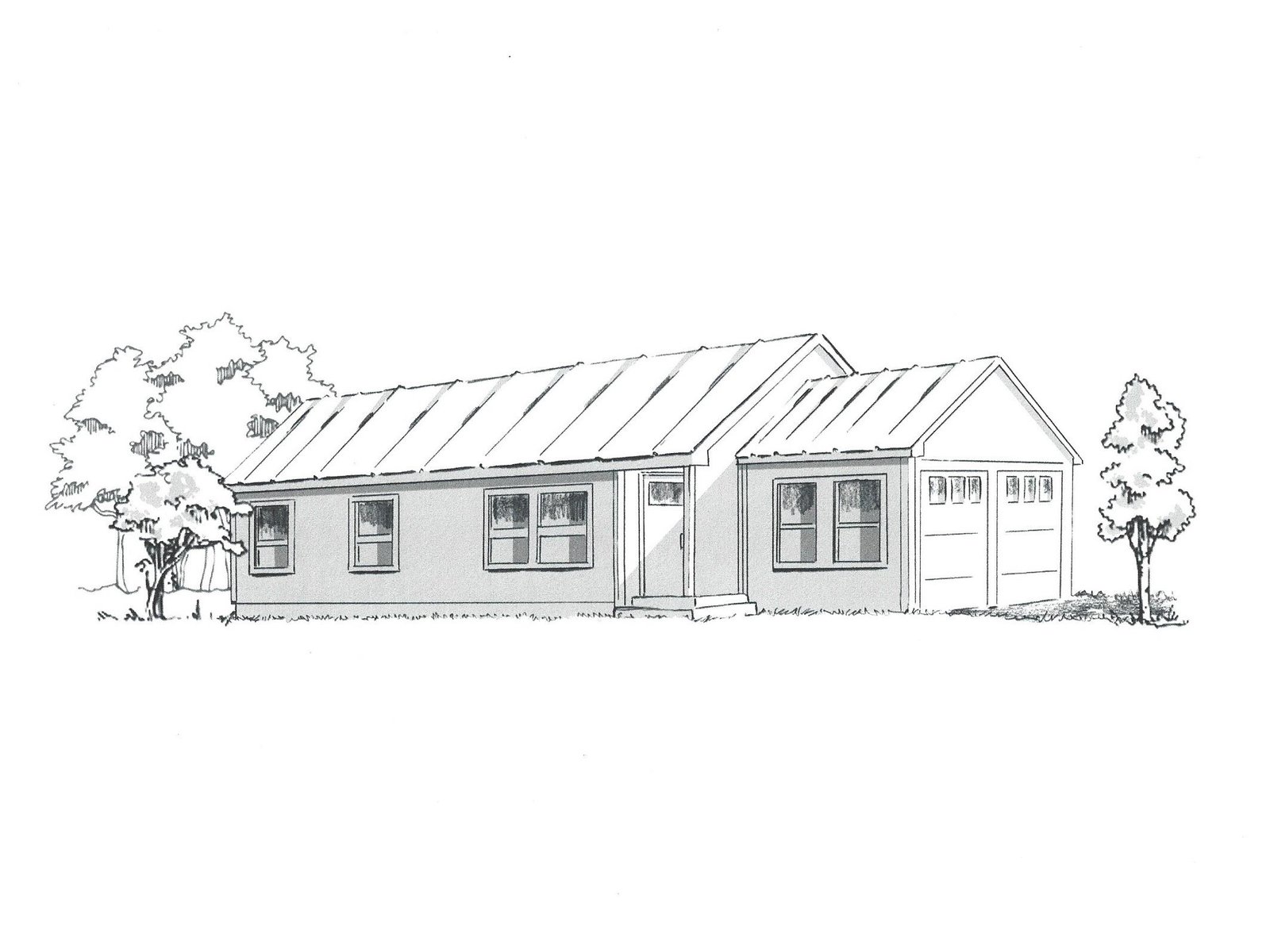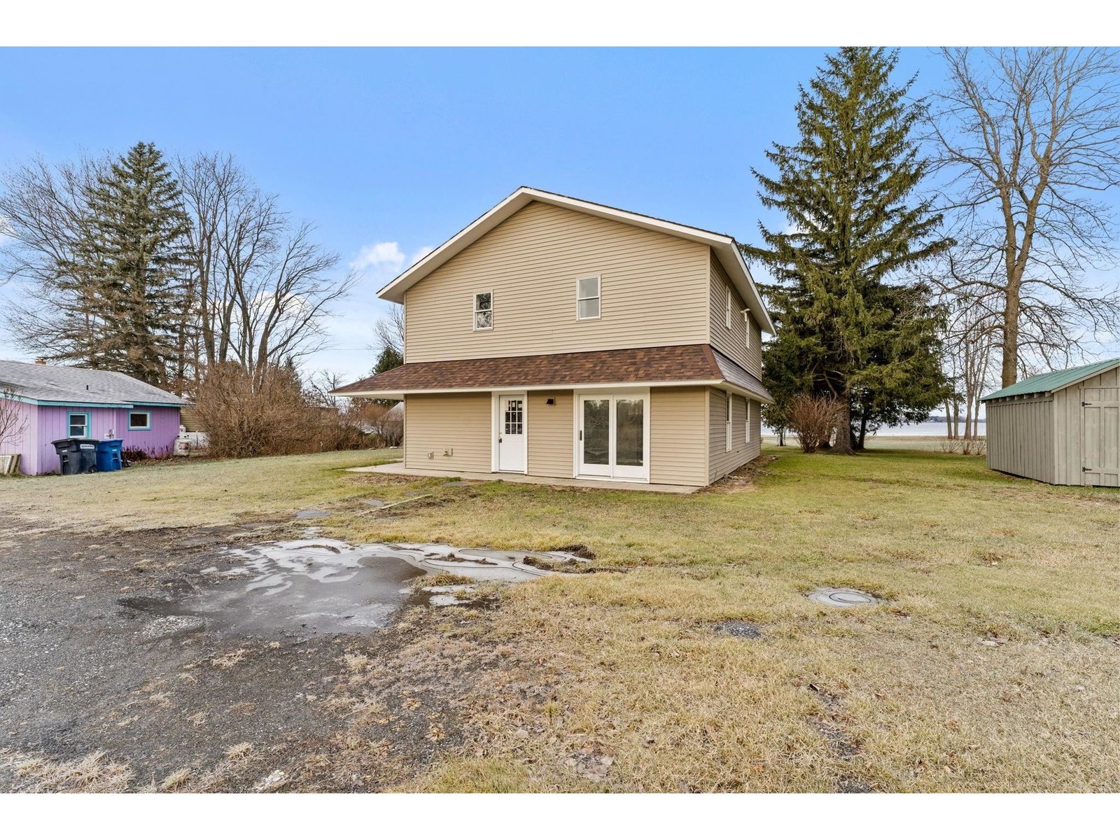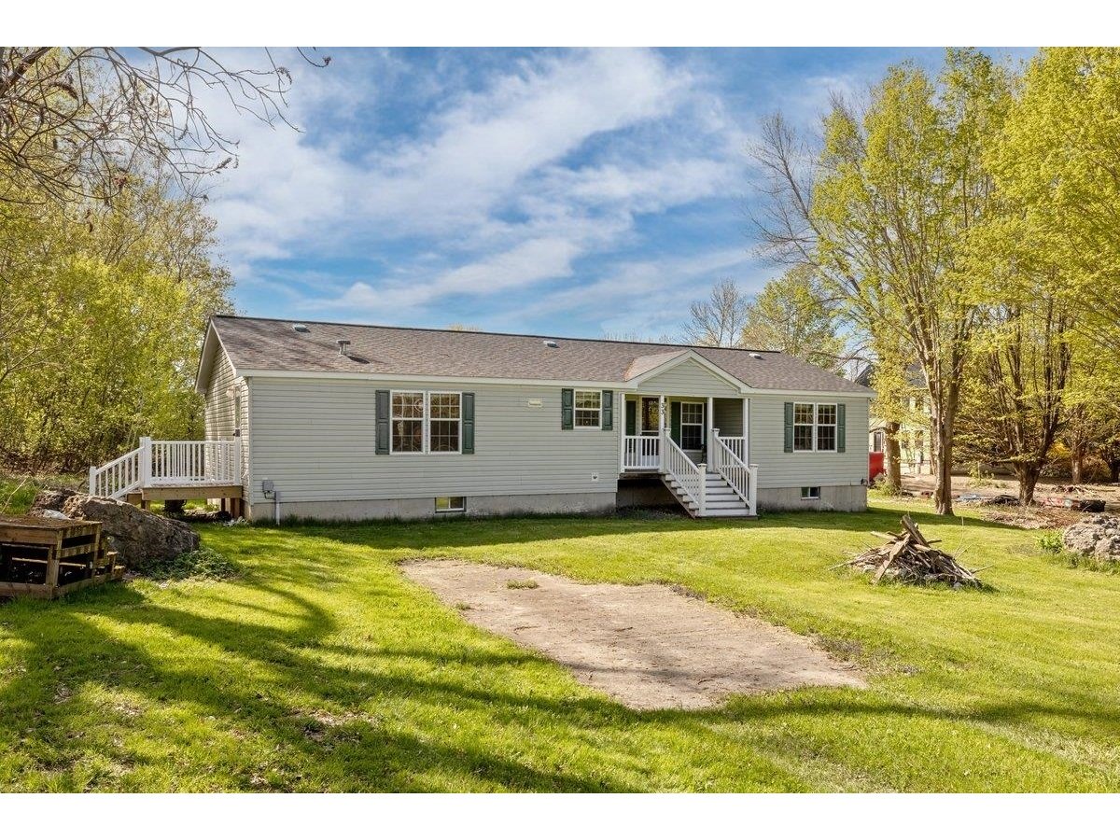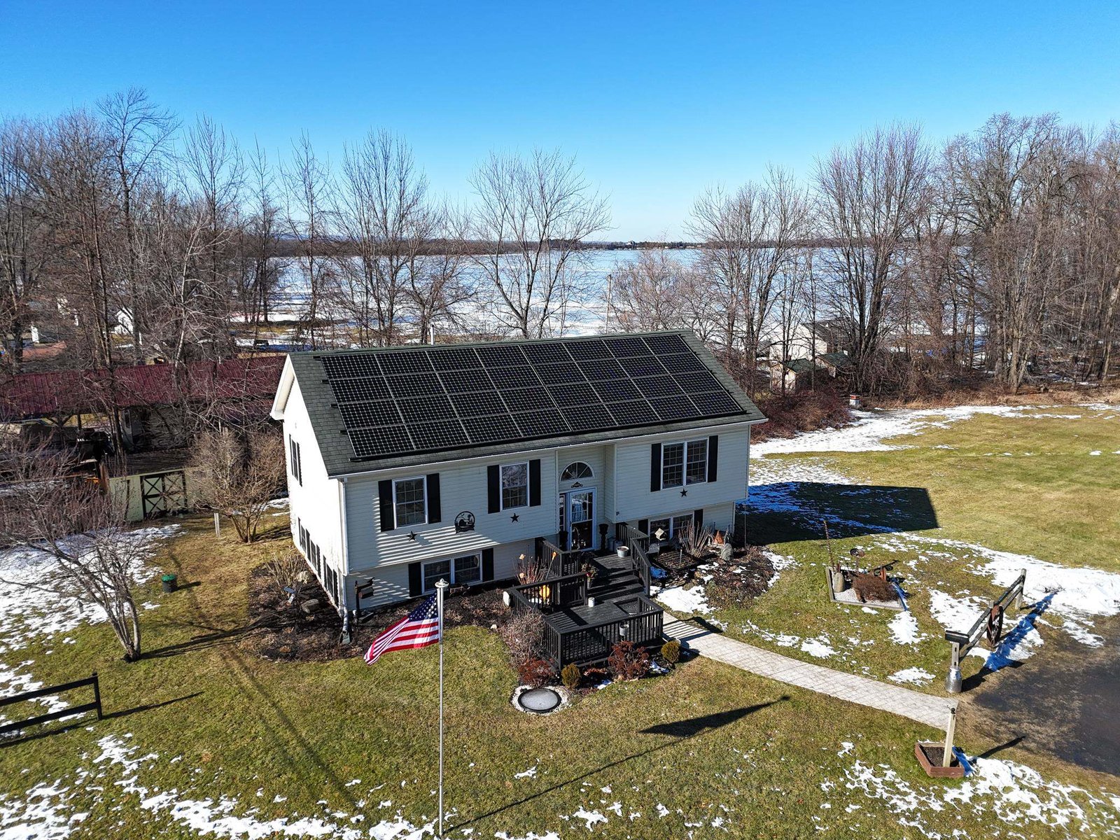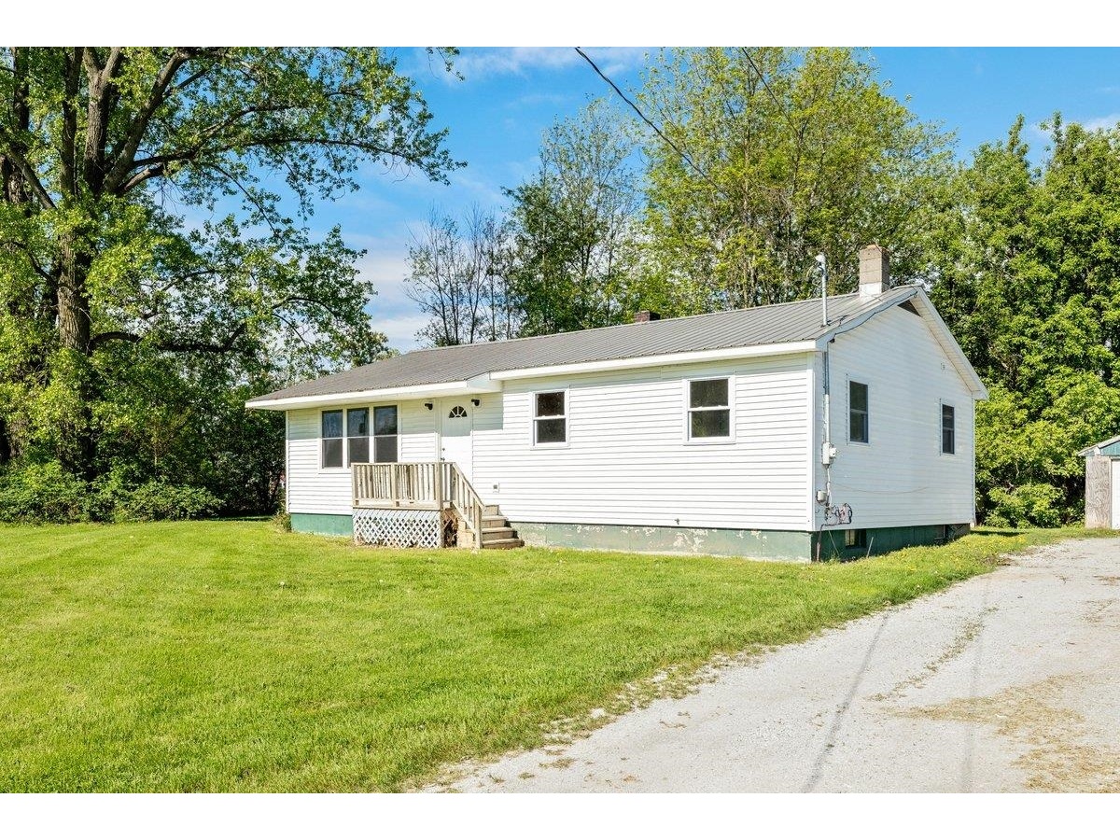Sold Status
$320,000 Sold Price
House Type
3 Beds
2 Baths
2,060 Sqft
Sold By
Similar Properties for Sale
Request a Showing or More Info

Call: 802-863-1500
Mortgage Provider
Mortgage Calculator
$
$ Taxes
$ Principal & Interest
$
This calculation is based on a rough estimate. Every person's situation is different. Be sure to consult with a mortgage advisor on your specific needs.
Grand Isle County
Quality built home on stunning waterfront, sits on 1+/- acre with nothing but tranquility to offer from every room in the house. What a wonderful spot! The house is extremely well built on a full foundation with 3 bedrooms (large master suite). The kitchen and baths are beautifully designed. Open floor plan on the 1st level with a wall of windows allowing you to fully enjoy your view of the lake....you'll feel like you can reach out and touch the water...wooden walls and ceilings (arched woodwork/detail) and floors add charm and the stone fireplace in the open living/dining/kitchen is truly magnificent. This lake home needs nothing! Ready and waiting for you to grab the keys and start enjoying your summer fun in a home that will accommodate your dream....this location will provide you with beautiful sunrises and moon rises. ROW length is estimated. †
Property Location
Property Details
| Sold Price $320,000 | Sold Date Jul 24th, 2014 | |
|---|---|---|
| List Price $349,000 | Total Rooms 7 | List Date Apr 26th, 2013 |
| MLS# 4232636 | Lot Size 1.000 Acres | Taxes $6,782 |
| Type House | Stories 1 1/2 | Road Frontage 100 |
| Bedrooms 3 | Style Contemporary | Water Frontage 100 |
| Full Bathrooms 2 | Finished 2,060 Sqft | Construction Existing |
| 3/4 Bathrooms 0 | Above Grade 2,060 Sqft | Seasonal No |
| Half Bathrooms 0 | Below Grade 0 Sqft | Year Built 2002 |
| 1/4 Bathrooms 0 | Garage Size 0 Car | County Grand Isle |
| Interior FeaturesKitchen, Living Room, Office/Study, Smoke Det-Battery Powered, Other, Fireplace-Wood, Primary BR with BA, Vaulted Ceiling, Dining Area, 1 Fireplace, Natural Woodwork, Living/Dining, Skylight |
|---|
| Equipment & Appliances |
| Primary Bedroom 16 x 15 2nd Floor | 2nd Bedroom 10 x 10 1st Floor | 3rd Bedroom 13 x 13 1st Floor |
|---|---|---|
| Living Room 24 x 31 | Kitchen 10 x 18 | Full Bath 1st Floor |
| Full Bath 2nd Floor |
| ConstructionExisting |
|---|
| BasementInterior, Unfinished, Interior Stairs, Concrete |
| Exterior FeaturesDeck |
| Exterior Clapboard | Disability Features |
|---|---|
| Foundation Concrete | House Color Natural |
| Floors | Building Certifications |
| Roof Shingle-Asphalt | HERS Index |
| Directions |
|---|
| Lot DescriptionWaterfront-Paragon, Waterfront |
| Garage & Parking |
| Road Frontage 100 | Water Access Owned |
|---|---|
| Suitable Use | Water Type Lake |
| Driveway Gravel | Water Body |
| Flood Zone Unknown | Zoning Res |
| School District NA | Middle |
|---|---|
| Elementary | High |
| Heat Fuel Gas-LP/Bottle, Oil | Excluded |
|---|---|
| Heating/Cool Radiant, Baseboard | Negotiable |
| Sewer 1000 Gallon | Parcel Access ROW Yes |
| Water Drilled Well | ROW for Other Parcel |
| Water Heater Domestic | Financing |
| Cable Co | Documents |
| Electric 100 Amp | Tax ID 00900311155 |

† The remarks published on this webpage originate from Listed By of Walnut Hill Realty via the NNEREN IDX Program and do not represent the views and opinions of Coldwell Banker Hickok & Boardman. Coldwell Banker Hickok & Boardman Realty cannot be held responsible for possible violations of copyright resulting from the posting of any data from the NNEREN IDX Program.

 Back to Search Results
Back to Search Results