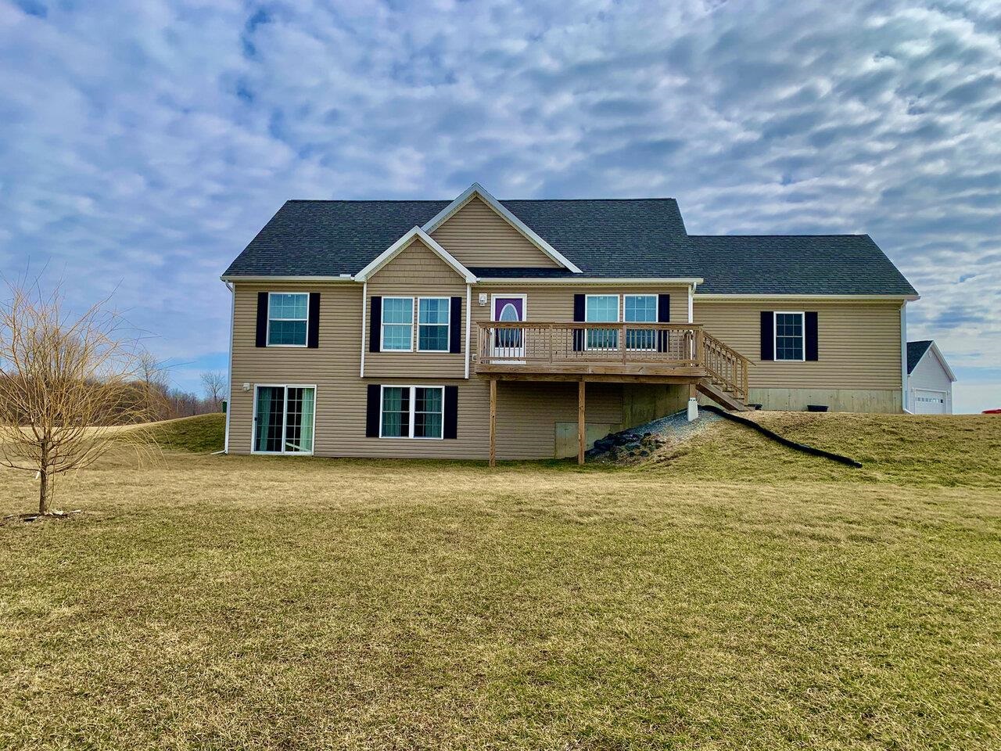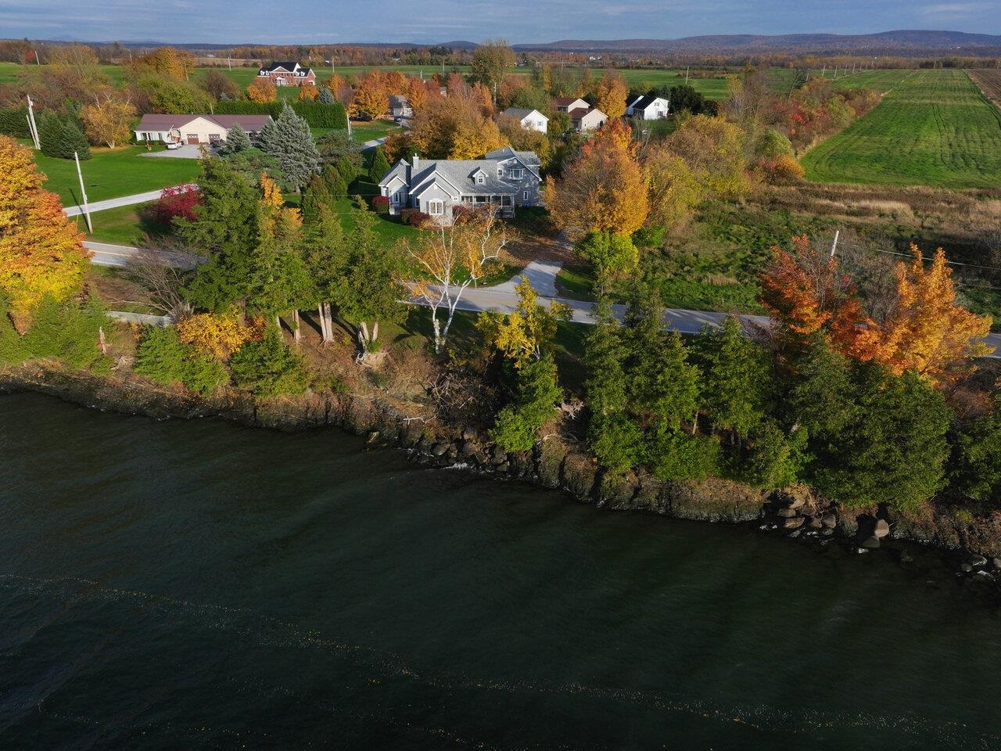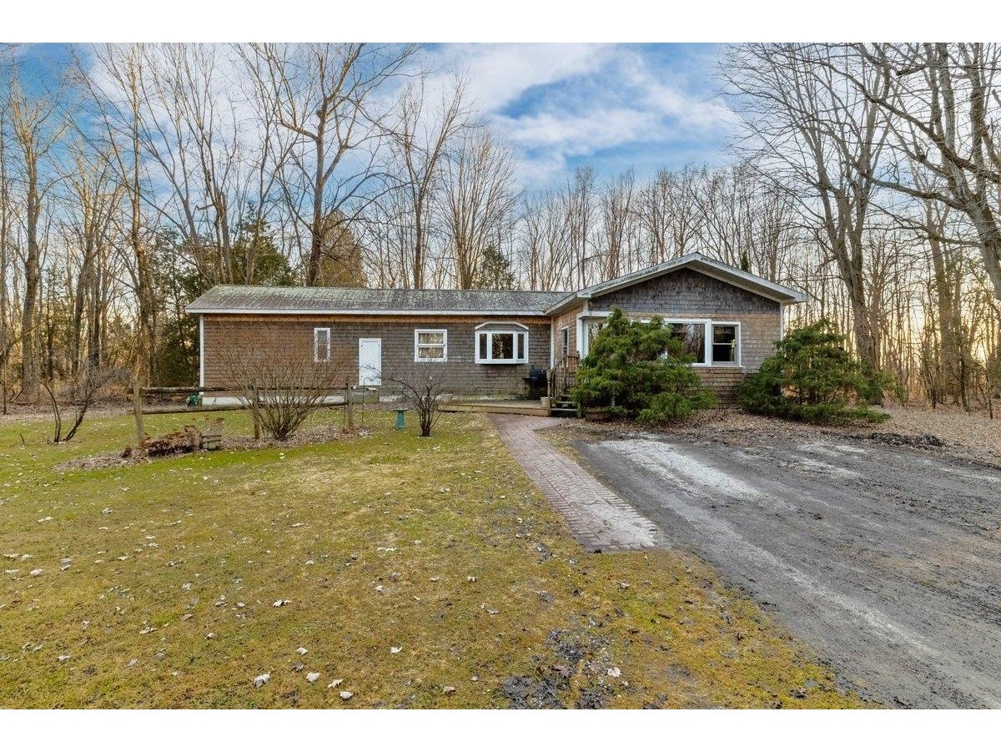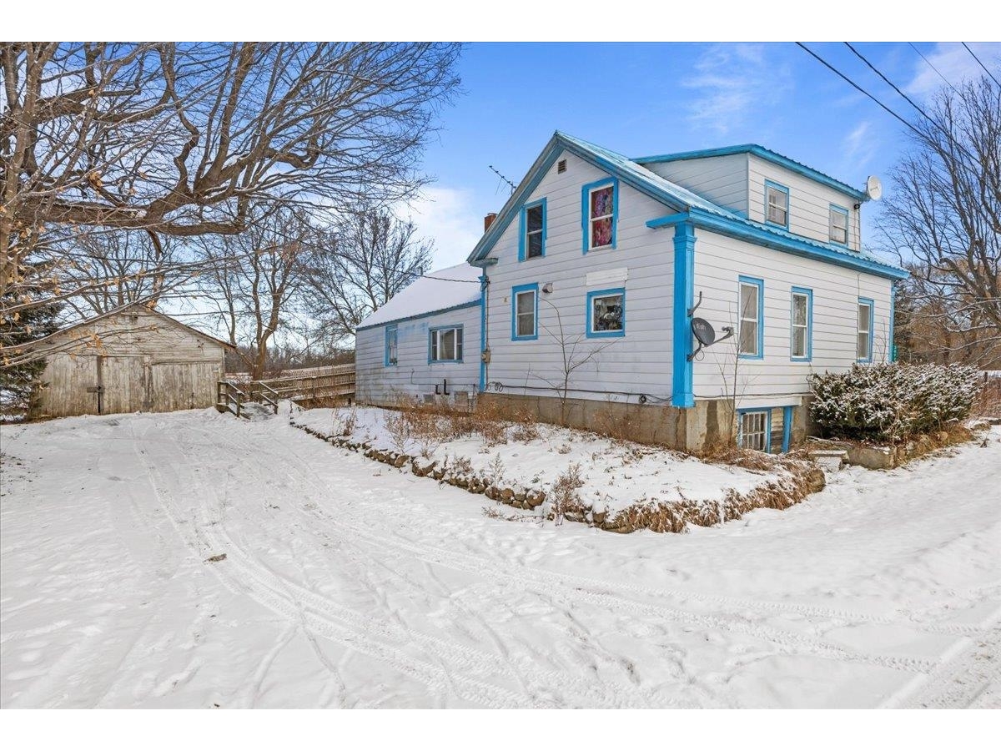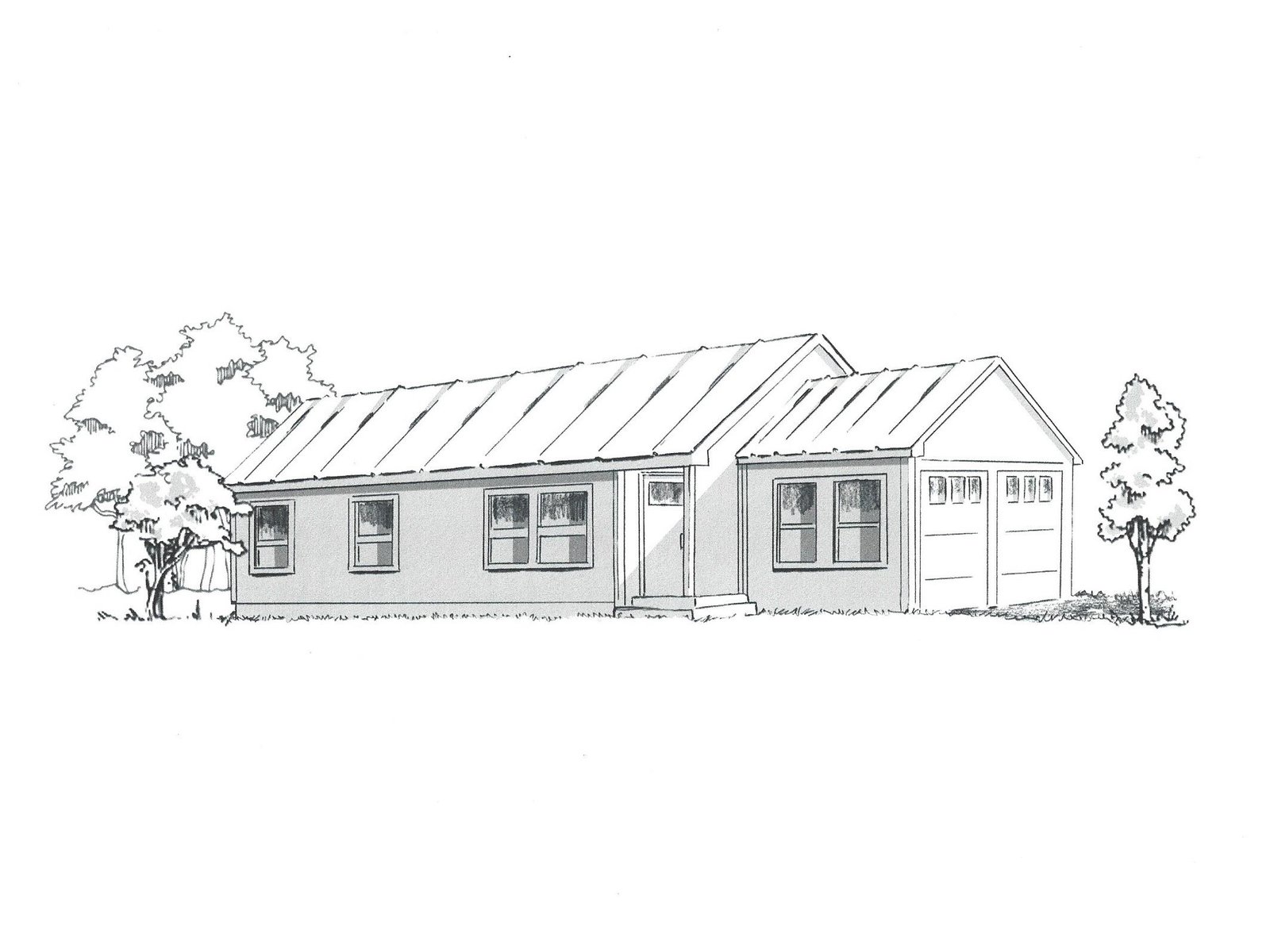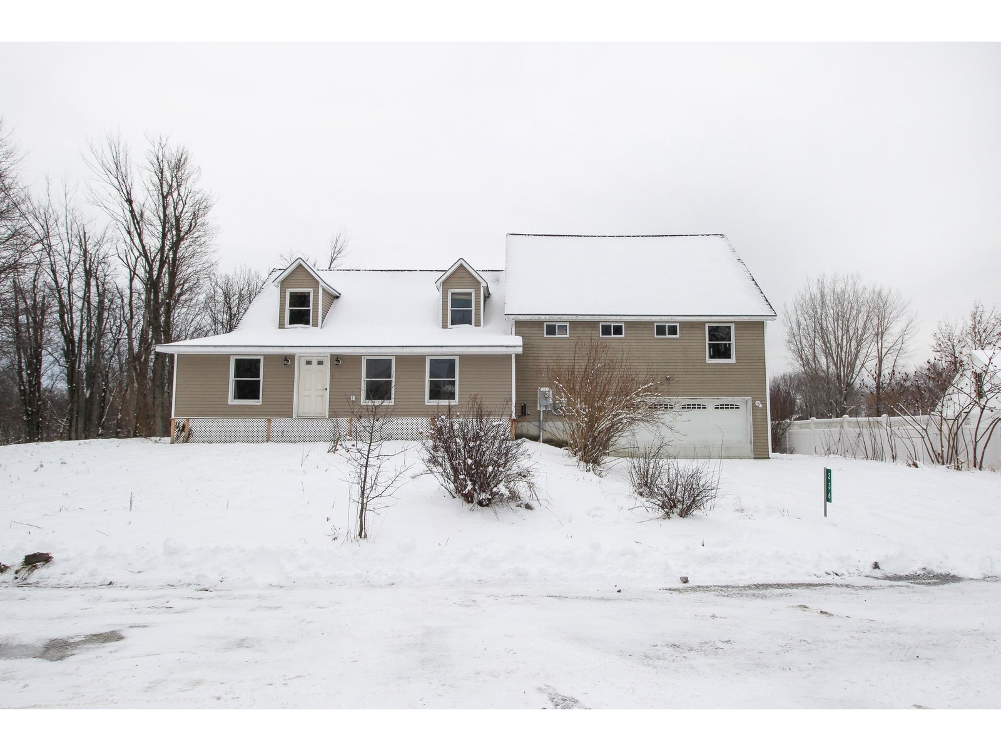Sold Status
$375,000 Sold Price
House Type
4 Beds
4 Baths
3,512 Sqft
Sold By Nancy Jenkins Real Estate
Similar Properties for Sale
Request a Showing or More Info

Call: 802-863-1500
Mortgage Provider
Mortgage Calculator
$
$ Taxes
$ Principal & Interest
$
This calculation is based on a rough estimate. Every person's situation is different. Be sure to consult with a mortgage advisor on your specific needs.
Grand Isle County
Located at the end of a dead-end road is this year-round, 4 bedroom, 4 bathroom, Alburgh home set on 0.93 acres. The cape-style home was built in 2005 and a large garage addition was added in 2010 giving the home over 3,000 sqft of finished living space. Inside features Brazilian cherry floors, tile, natural light, and pine accents throughout. The kitchen includes an electric range with a pot filler faucet, double wall ovens, quartz counters, a tile backsplash, and a pantry. There is plenty of room for entertaining with a large living room, a front room with a coffee/wet bar, 3 season porch, and a covered back porch. The large primary bedroom features oak floors, cathedral ceilings, a walk-in closet, and a large storage space. Off of the primary bedroom is a jack-and-jill bathroom with a jetted tub. There is another bedroom upstairs with a separate staircase and cathedral ceilings. The finished walk-out basement provides even more living space with a 3/4 bathroom, 3 bonus rooms, and a utility room. Additionally, the home has a central vacuum, solar, a 2-car garage with a front a rear door, and plenty of room for storage. This home is in a convenient location close to Lake Champlain and Alburgh Village. It is just 30 minutes to Saint Albans, VT, or Plattsburgh, NY and an hour to Burlington, VT, Montreal, QC, and major ski resorts like Jay Peak and Smugglers Notch. †
Property Location
Property Details
| Sold Price $375,000 | Sold Date Mar 21st, 2023 | |
|---|---|---|
| List Price $375,000 | Total Rooms 10 | List Date Jan 18th, 2023 |
| MLS# 4941121 | Lot Size 0.930 Acres | Taxes $5,577 |
| Type House | Stories 2 | Road Frontage |
| Bedrooms 4 | Style Cape | Water Frontage |
| Full Bathrooms 2 | Finished 3,512 Sqft | Construction No, Existing |
| 3/4 Bathrooms 2 | Above Grade 2,792 Sqft | Seasonal No |
| Half Bathrooms 0 | Below Grade 720 Sqft | Year Built 2005 |
| 1/4 Bathrooms 0 | Garage Size 2 Car | County Grand Isle |
| Interior FeaturesCentral Vacuum, Cathedral Ceiling, Ceiling Fan, Kitchen Island, Kitchen/Dining, Primary BR w/ BA, Natural Light, Skylight, Soaking Tub, Storage - Indoor, Walk-in Closet, Wet Bar, Laundry - 1st Floor, Laundry - Basement |
|---|
| Equipment & AppliancesRefrigerator, Washer, Dishwasher, Disposal, Double Oven, Range-Electric, Dryer, Microwave, Smoke Detector |
| Kitchen 15'2" x 11'2", 1st Floor | Living Room 24' x 27', 1st Floor | Living Room 10'6" x 11'3", 1st Floor |
|---|---|---|
| Bedroom 11'8" x 8'*', 1st Floor | Bedroom 11'2" x 11'9", 1st Floor | Primary Bedroom 24'1" x 19'8", 2nd Floor |
| Bedroom 13'3" x 15'4", 2nd Floor | Bonus Room 7'1" x 11', Basement | Bonus Room 18'5" x 11'7", Basement |
| Bonus Room 10'6" x 11'3", Basement |
| ConstructionWood Frame, Manufactured Home |
|---|
| BasementWalkout, Storage Space, Interior Stairs, Finished, Storage Space, Walkout, Interior Access, Exterior Access |
| Exterior FeaturesPorch - Covered, Window Screens |
| Exterior Vinyl Siding | Disability Features Bathrm w/tub, 1st Floor Full Bathrm, Bathroom w/Tub |
|---|---|
| Foundation Concrete | House Color Tan |
| Floors Tile, Manufactured, Wood | Building Certifications |
| Roof Shingle | HERS Index |
| DirectionsFrom Burlington head north on I-89. Take exit 17 for US-2 toward US-7/Lake Champlain Iss/Milton 0.2 mi. Keep right at the fork, follow signs for US-2 W and merge onto US-2 W/U.S. Rte 2 W 34.8 mi. Turn left onto Lake St 0.4 mi. Turn right onto Baker St 0.2 mi and head toward the end. Look for sign. |
|---|
| Lot DescriptionYes, Country Setting, Easement/ROW, Rural Setting, Island Properties |
| Garage & Parking Attached, Direct Entry |
| Road Frontage | Water Access |
|---|---|
| Suitable UseResidential | Water Type |
| Driveway Crushed/Stone | Water Body |
| Flood Zone Unknown | Zoning None |
| School District Alburg School District | Middle |
|---|---|
| Elementary Alburgh Community Ed. Center | High Choice |
| Heat Fuel Oil | Excluded |
|---|---|
| Heating/Cool Other, Radiant, Heat Pump | Negotiable |
| Sewer Public | Parcel Access ROW Yes |
| Water Public | ROW for Other Parcel |
| Water Heater Electric, Tank, Owned | Financing |
| Cable Co | Documents Deed |
| Electric Circuit Breaker(s) | Tax ID 009-003-12045 |

† The remarks published on this webpage originate from Listed By Evan Potvin of Coldwell Banker Islands Realty via the NNEREN IDX Program and do not represent the views and opinions of Coldwell Banker Hickok & Boardman. Coldwell Banker Hickok & Boardman Realty cannot be held responsible for possible violations of copyright resulting from the posting of any data from the NNEREN IDX Program.

 Back to Search Results
Back to Search Results