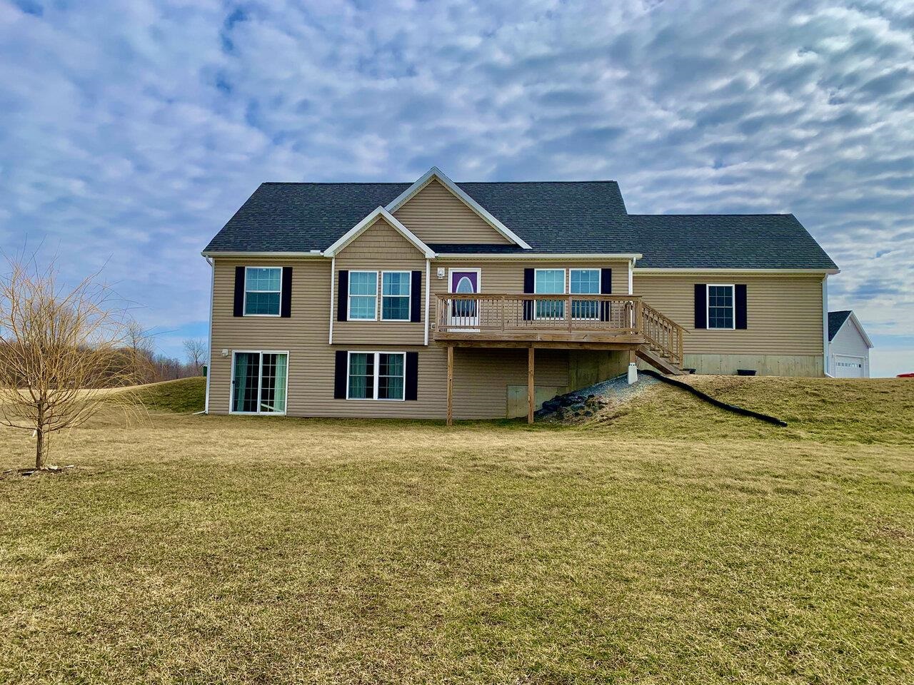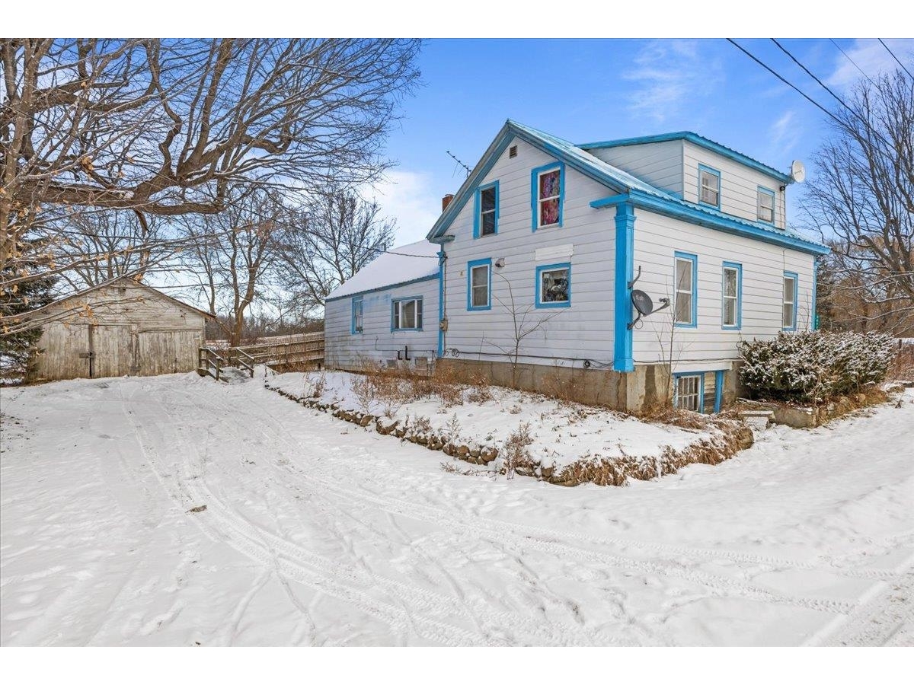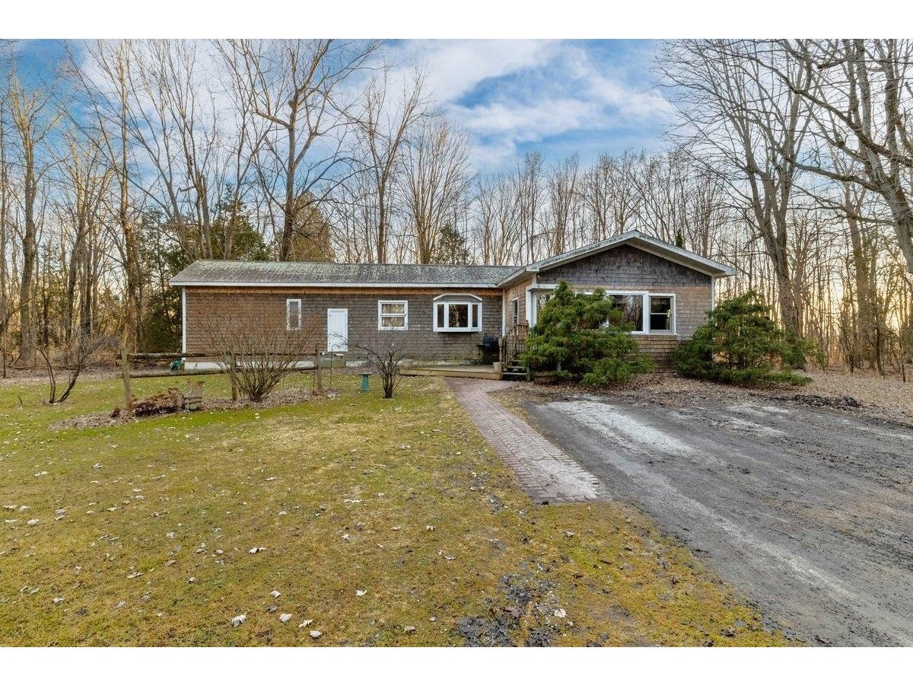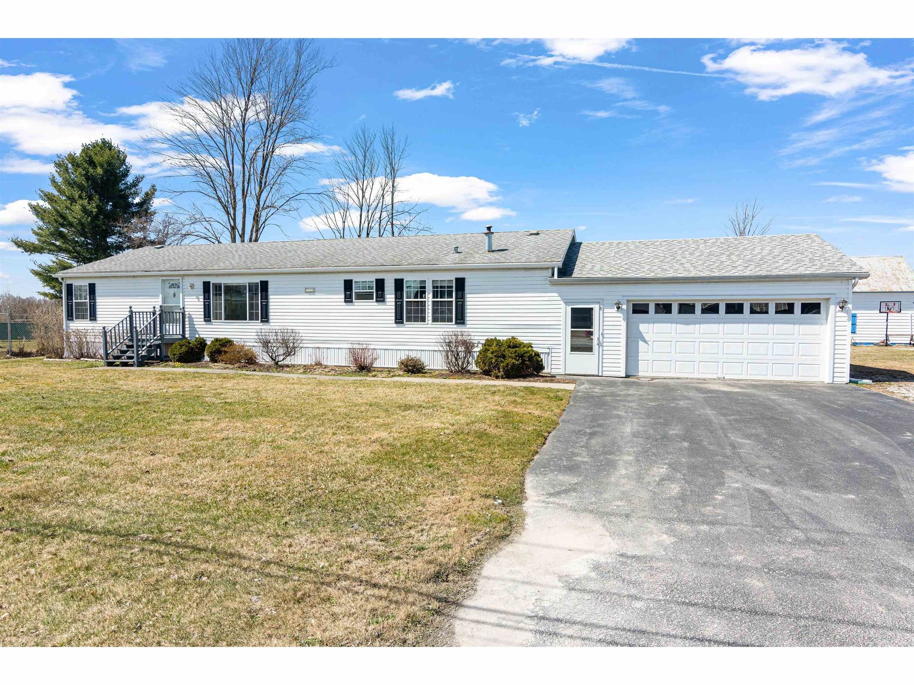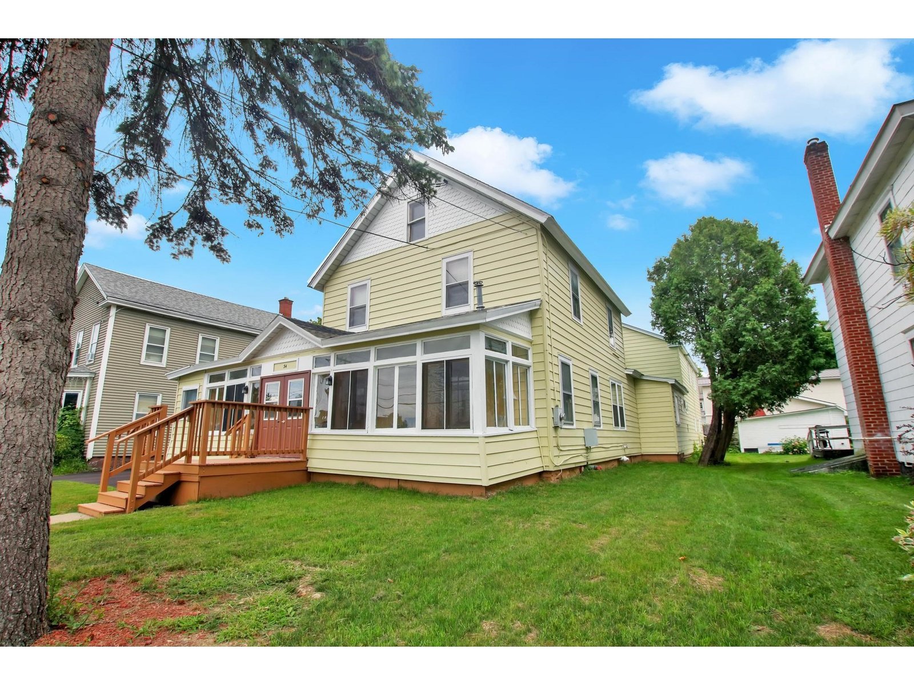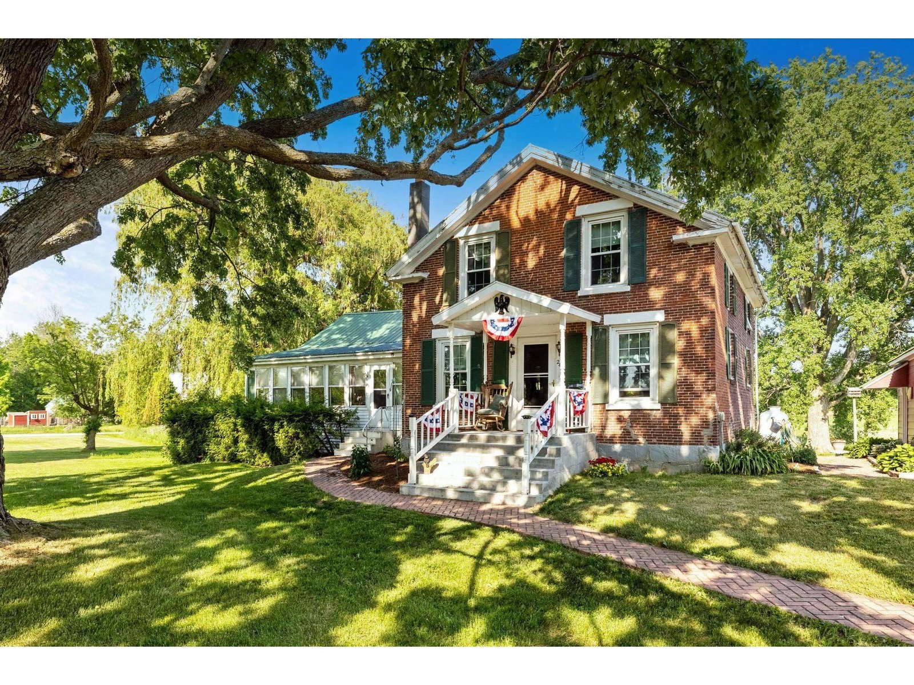Sold Status
$350,000 Sold Price
House Type
4 Beds
2 Baths
2,248 Sqft
Sold By CENTURY 21 MRC
Similar Properties for Sale
Request a Showing or More Info

Call: 802-863-1500
Mortgage Provider
Mortgage Calculator
$
$ Taxes
$ Principal & Interest
$
This calculation is based on a rough estimate. Every person's situation is different. Be sure to consult with a mortgage advisor on your specific needs.
Grand Isle County
Classic 1850 Vermont brick farmhouse with the comforts of 21st Century living. This four bedroom, one and half bath home is oozing charm and character but has some intelligent modern amenities that really impress. The sellers have taken great steps to embrace technology and create an efficient yet beautifully historic home. Large, owner owned solar panels power the electricity that runs the heat pump installation that heats and cools the entire home. The heating and electricity costs are unbelievably low and almost unheard of in a house this old. The large country kitchen was recently remodeled and is a wonderful gathering place for friends and family. Step out the back door and have a glass of wine in your pergola overlooking the pond. Lake Champlain is minutes away. Surrounded by land that will never be developed, this home is an homage to a simpler time and an oasis for your soul! †
Property Location
Property Details
| Sold Price $350,000 | Sold Date Jul 14th, 2023 | |
|---|---|---|
| List Price $324,900 | Total Rooms 8 | List Date Jun 2nd, 2023 |
| MLS# 4955514 | Lot Size 1.370 Acres | Taxes $3,345 |
| Type House | Stories 1 1/2 | Road Frontage 367 |
| Bedrooms 4 | Style Farmhouse | Water Frontage |
| Full Bathrooms 1 | Finished 2,248 Sqft | Construction No, Existing |
| 3/4 Bathrooms 0 | Above Grade 2,248 Sqft | Seasonal No |
| Half Bathrooms 1 | Below Grade 0 Sqft | Year Built 1850 |
| 1/4 Bathrooms 0 | Garage Size 2 Car | County Grand Isle |
| Interior Features |
|---|
| Equipment & AppliancesRefrigerator, Range-Electric, Dishwasher, Mini Split |
| Foyer 8'7"x13', 1st Floor | Living Room 13'10"x17'9", 1st Floor | Dining Room 10'4"x13'10", 1st Floor |
|---|---|---|
| Kitchen 17'1"x19'2", 1st Floor | Bedroom 12'2"x17'2", 1st Floor | Bedroom 8'1"x14', 2nd Floor |
| Bedroom 13'11"x14'1", 2nd Floor | Bedroom 14'x14'1", 2nd Floor |
| ConstructionOther |
|---|
| BasementInterior, Unfinished |
| Exterior Features |
| Exterior Brick | Disability Features |
|---|---|
| Foundation Fieldstone | House Color |
| Floors Vinyl, Carpet, Laminate | Building Certifications |
| Roof Metal | HERS Index |
| DirectionsRte. 78 to Blue Rock Road. Home on left. |
|---|
| Lot Description, Country Setting |
| Garage & Parking Detached, |
| Road Frontage 367 | Water Access |
|---|---|
| Suitable Use | Water Type |
| Driveway Paved | Water Body |
| Flood Zone Unknown | Zoning None |
| School District NA | Middle |
|---|---|
| Elementary | High |
| Heat Fuel Electric, Oil | Excluded |
|---|---|
| Heating/Cool Hot Air, Heat Pump | Negotiable |
| Sewer Septic | Parcel Access ROW |
| Water Drilled Well | ROW for Other Parcel |
| Water Heater Domestic | Financing |
| Cable Co | Documents |
| Electric 200 Amp | Tax ID 009-003-10190 |

† The remarks published on this webpage originate from Listed By Michael Savage of Paul Poquette Realty Group LLC via the NNEREN IDX Program and do not represent the views and opinions of Coldwell Banker Hickok & Boardman. Coldwell Banker Hickok & Boardman Realty cannot be held responsible for possible violations of copyright resulting from the posting of any data from the NNEREN IDX Program.

 Back to Search Results
Back to Search Results