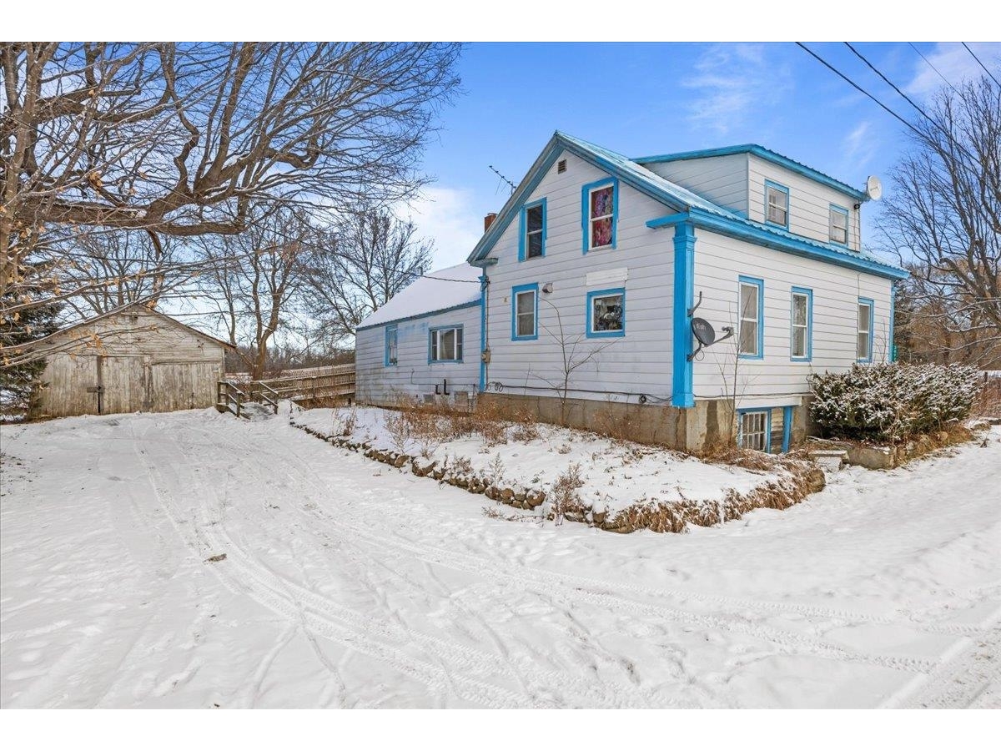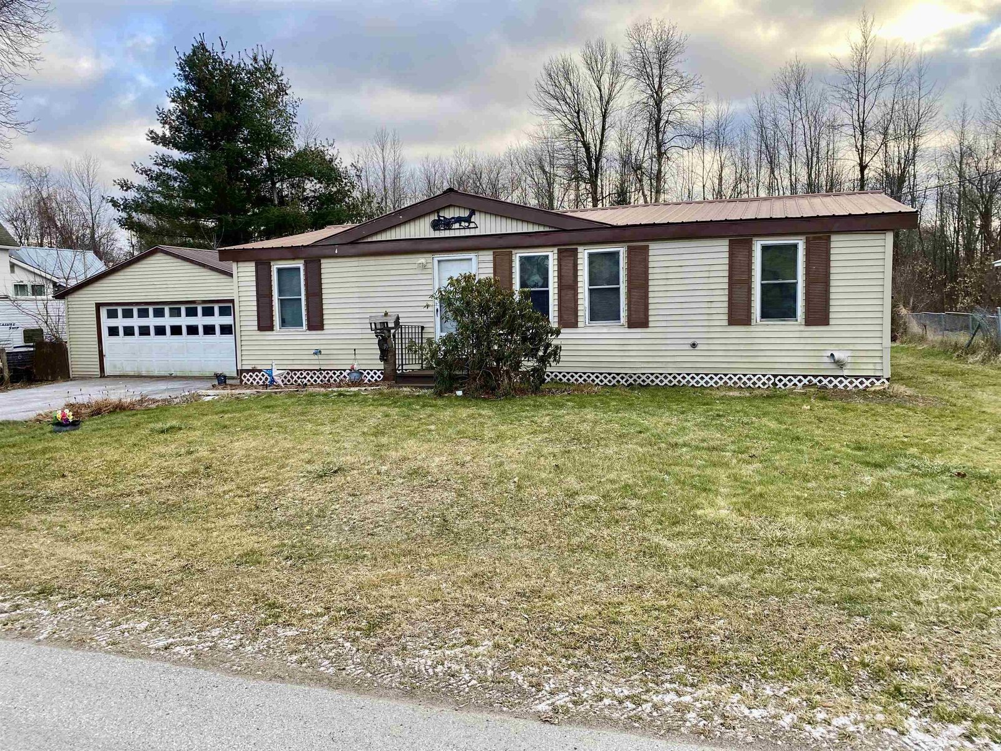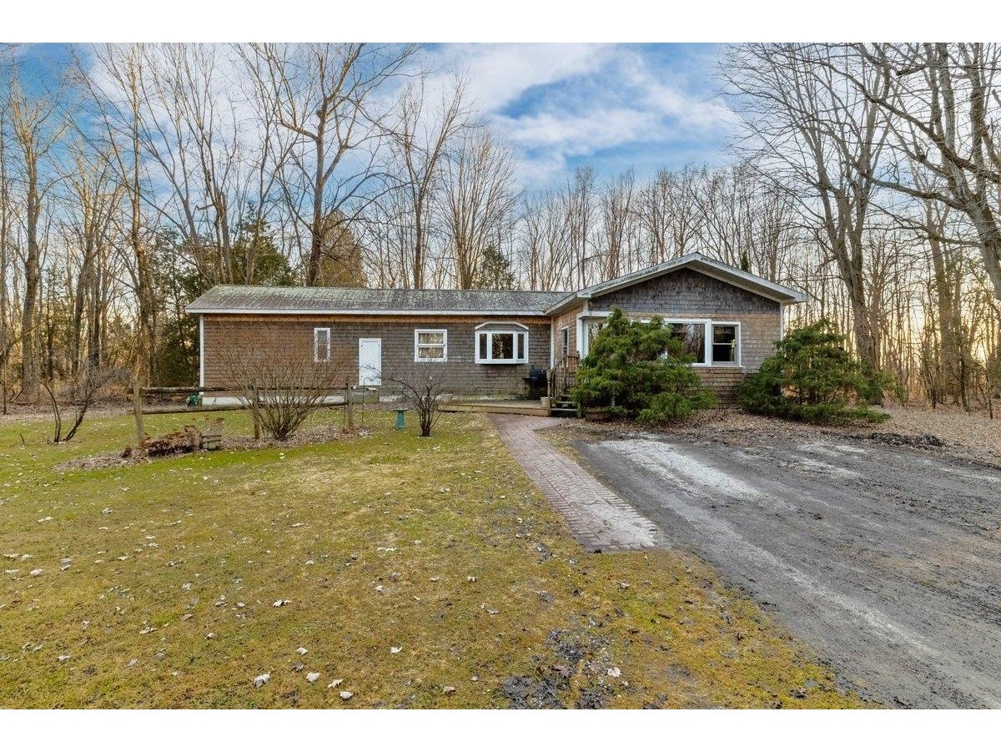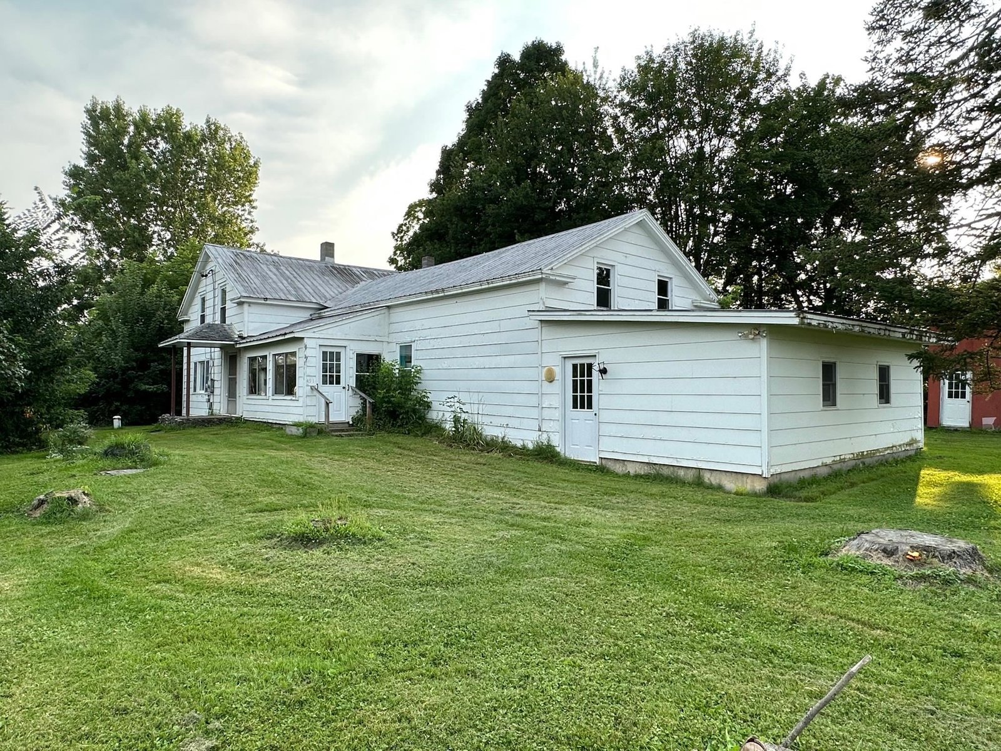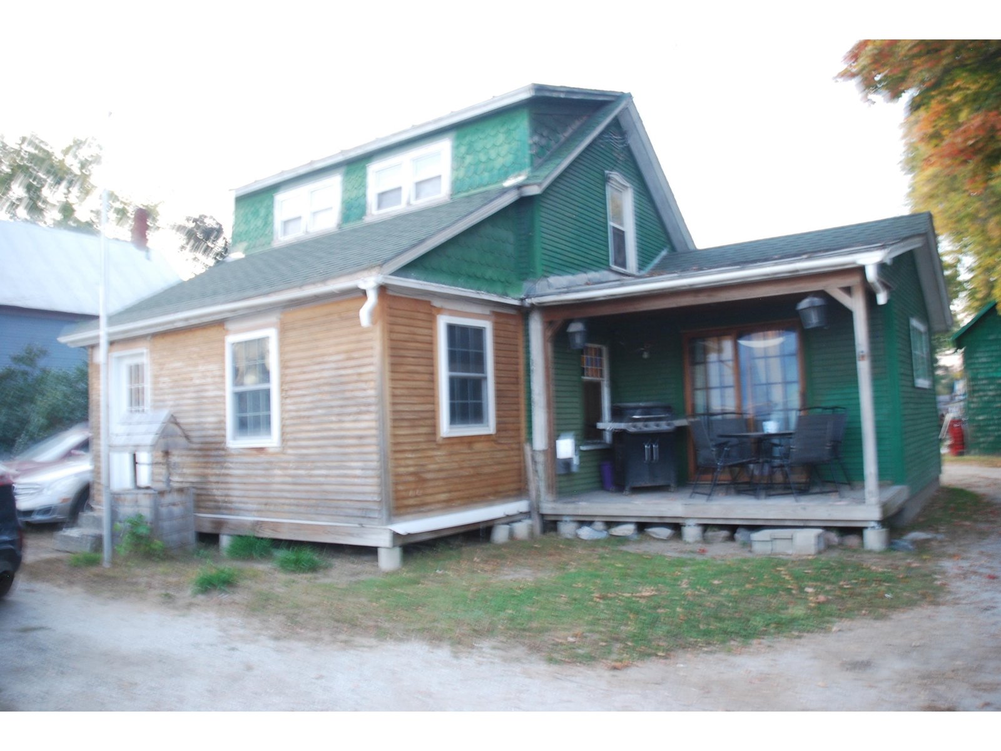Sold Status
$190,000 Sold Price
House Type
3 Beds
2 Baths
1,118 Sqft
Sold By Geri Reilly Real Estate
Similar Properties for Sale
Request a Showing or More Info

Call: 802-863-1500
Mortgage Provider
Mortgage Calculator
$
$ Taxes
$ Principal & Interest
$
This calculation is based on a rough estimate. Every person's situation is different. Be sure to consult with a mortgage advisor on your specific needs.
Grand Isle County
Looking for that special place on the lake to create years of memories? Look no further. This nicely appointed cottage has all you need. It sits on a large, private lot, that's just under one acre in size. It offers spectacular sunrises and moon rises over Lake Champlain with the Green Mountains providing its backdrop. The home has three bedrooms, large kitchen and large living room for those family gatherings. The lakeside enclosed porch is a great place to enjoy your morning coffee. The property has 100' direct shoreline with a formidable rock retaining wall that can withstand the harshest weather. This property also boasts a solid rental history and could provide a nice source of income to its new owners. †
Property Location
Property Details
| Sold Price $190,000 | Sold Date Jan 30th, 2017 | |
|---|---|---|
| List Price $199,999 | Total Rooms 5 | List Date Oct 22nd, 2015 |
| MLS# 4457327 | Lot Size 0.910 Acres | Taxes $4,185 |
| Type House | Stories 1 | Road Frontage 100 |
| Bedrooms 3 | Style Ranch, Cottage/Camp | Water Frontage |
| Full Bathrooms 1 | Finished 1,118 Sqft | Construction No, Existing |
| 3/4 Bathrooms 0 | Above Grade 1,118 Sqft | Seasonal Yes |
| Half Bathrooms 1 | Below Grade 0 Sqft | Year Built 1960 |
| 1/4 Bathrooms 0 | Garage Size 1 Car | County Grand Isle |
| Interior FeaturesFireplace - Gas |
|---|
| Equipment & AppliancesRefrigerator, Washer, Range-Electric, Dryer |
| Kitchen 11x17.5, 1st Floor | Living Room 12x25, 1st Floor | Primary Bedroom 11.5x14.5, 1st Floor |
|---|---|---|
| Bedroom 10x11.5, 1st Floor | Bedroom 9x10.5, 1st Floor |
| ConstructionWood Frame |
|---|
| BasementWalk-up, Unfinished |
| Exterior Features |
| Exterior Vinyl | Disability Features |
|---|---|
| Foundation Block | House Color |
| Floors Vinyl | Building Certifications |
| Roof Metal | HERS Index |
| DirectionsRoute 78 to Alburgh Springs Road. Head north on Alburgh Springs Road. House will be on your right. Look for sign. |
|---|
| Lot Description, Waterfront, Mountain View, Lake View |
| Garage & Parking Attached, |
| Road Frontage 100 | Water Access |
|---|---|
| Suitable Use | Water Type Lake |
| Driveway Gravel, Crushed/Stone | Water Body Lake Champlain |
| Flood Zone Unknown | Zoning None |
| School District Alburg School District | Middle Assigned |
|---|---|
| Elementary Alburgh Community Ed. Center | High Choice |
| Heat Fuel Gas-LP/Bottle | Excluded |
|---|---|
| Heating/Cool None, Space Heater | Negotiable |
| Sewer Septic | Parcel Access ROW |
| Water Drilled Well | ROW for Other Parcel |
| Water Heater Domestic | Financing |
| Cable Co | Documents |
| Electric 100 Amp | Tax ID 009-003-11474 |

† The remarks published on this webpage originate from Listed By Michael Savage of Paul Poquette Realty Group LLC via the NNEREN IDX Program and do not represent the views and opinions of Coldwell Banker Hickok & Boardman. Coldwell Banker Hickok & Boardman Realty cannot be held responsible for possible violations of copyright resulting from the posting of any data from the NNEREN IDX Program.

 Back to Search Results
Back to Search Results