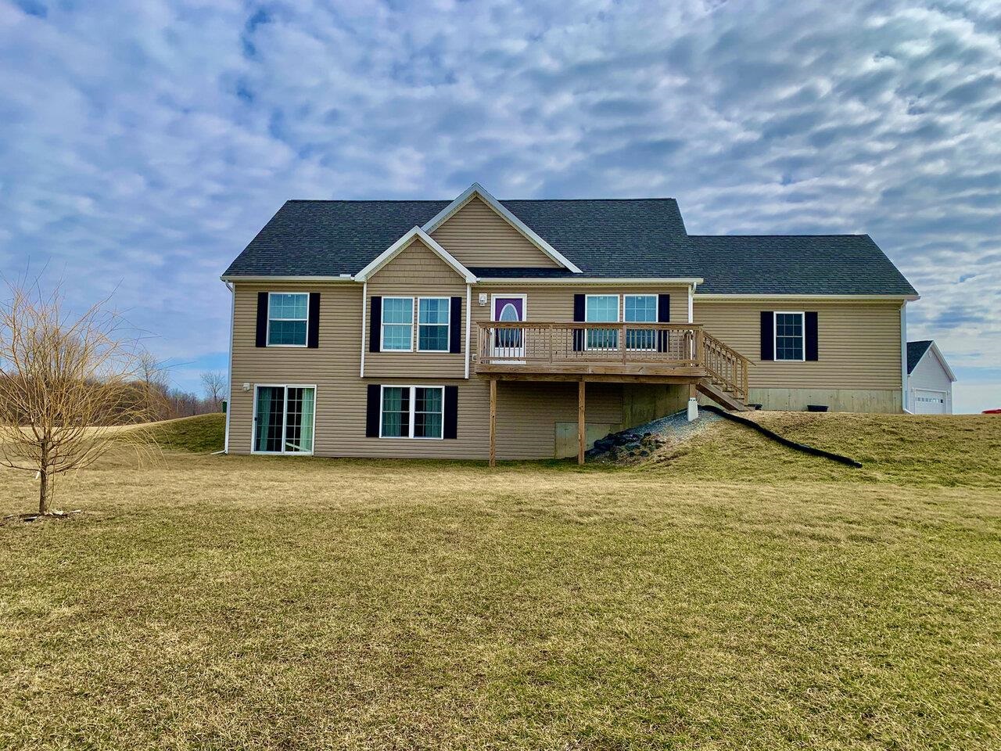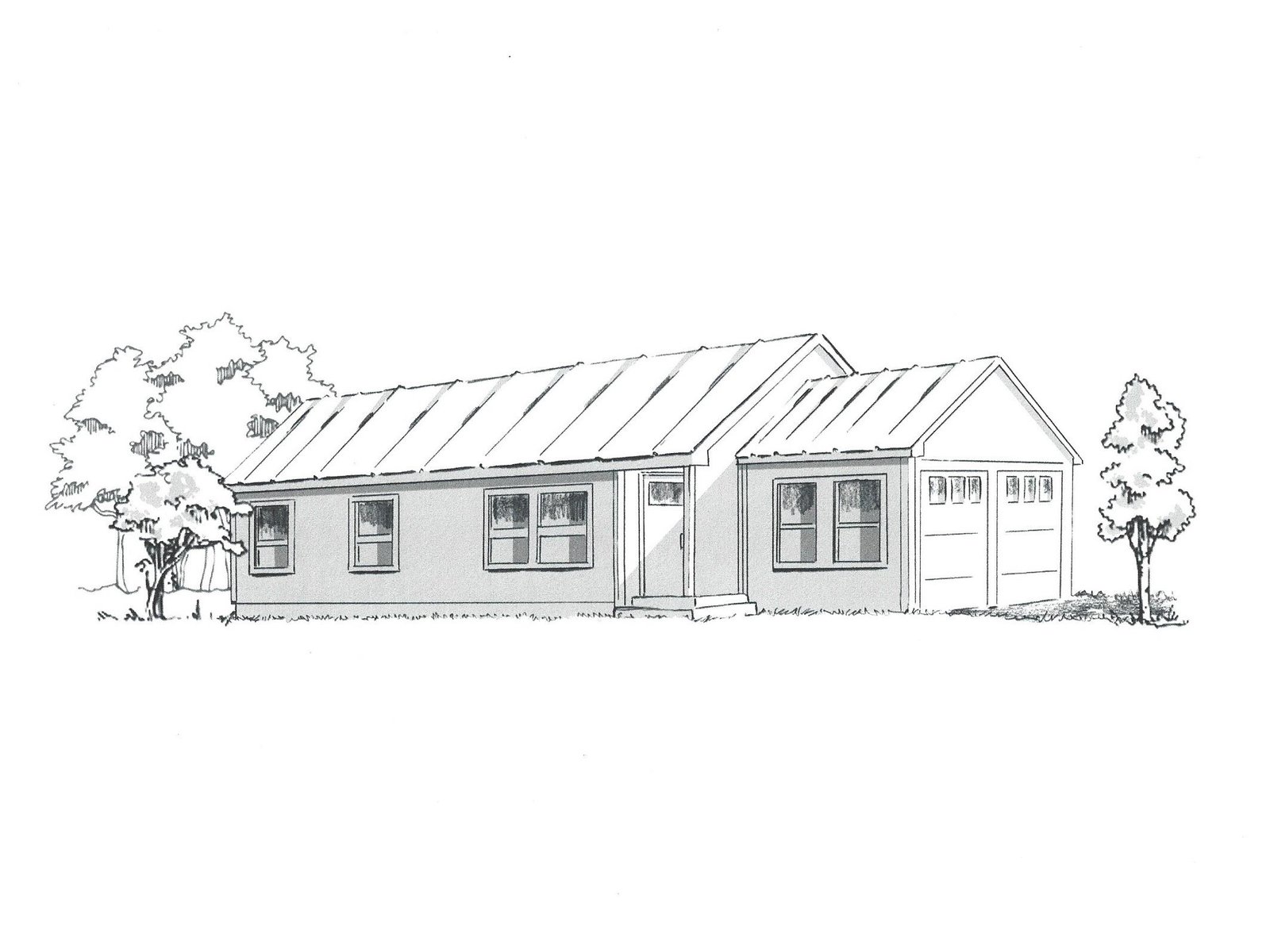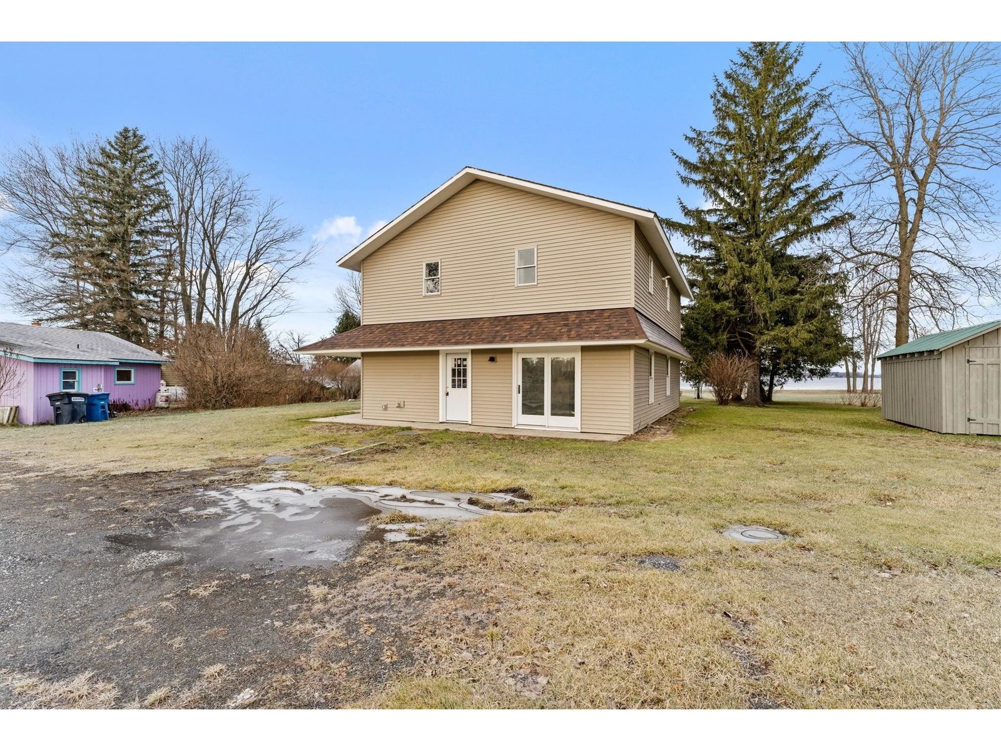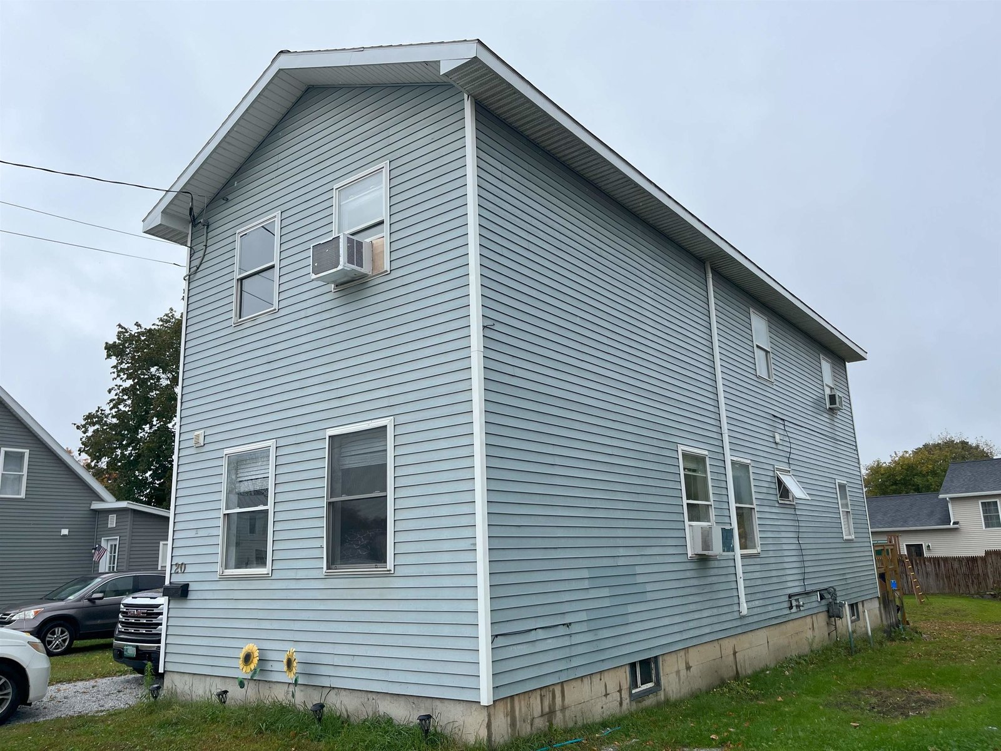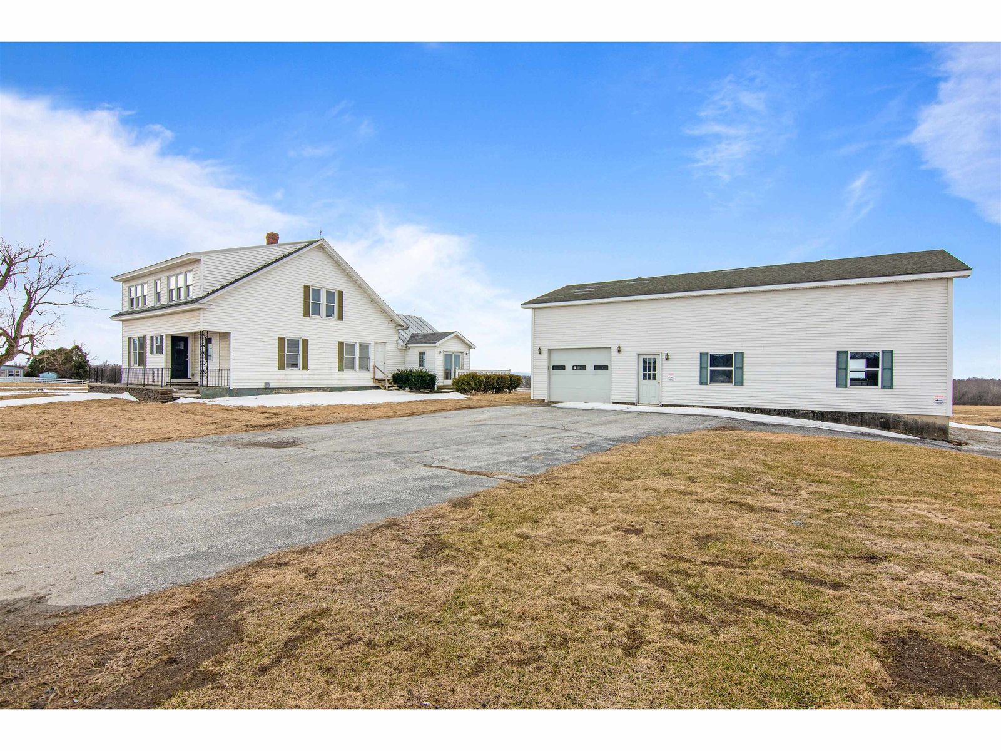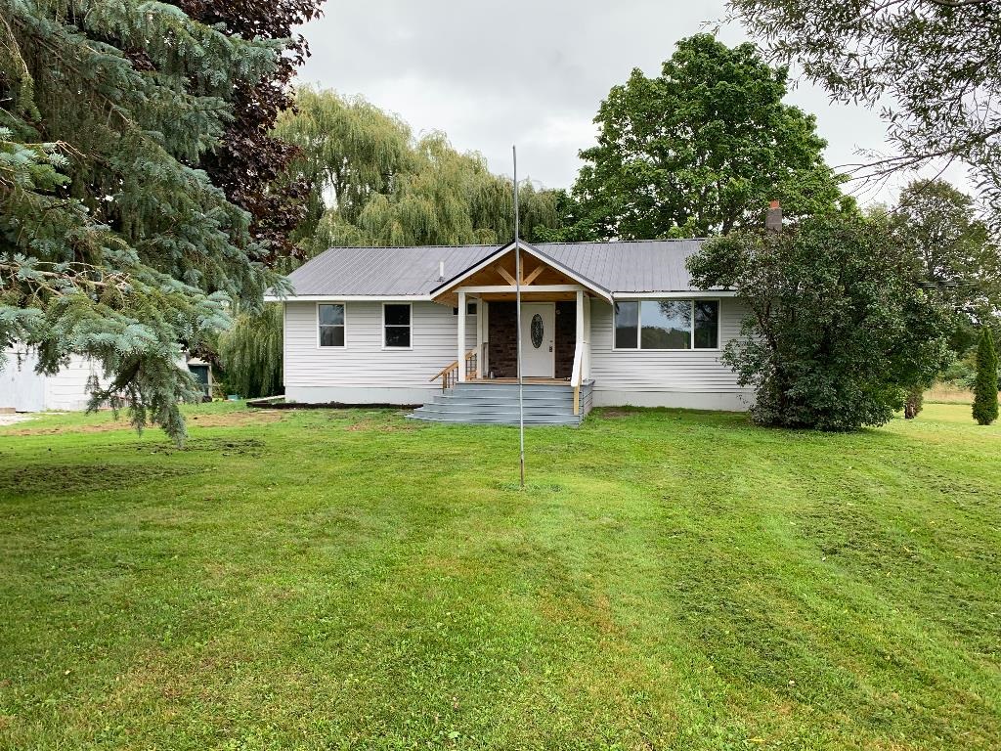Sold Status
$364,500 Sold Price
House Type
4 Beds
2 Baths
2,520 Sqft
Sold By KW Vermont
Similar Properties for Sale
Request a Showing or More Info

Call: 802-863-1500
Mortgage Provider
Mortgage Calculator
$
$ Taxes
$ Principal & Interest
$
This calculation is based on a rough estimate. Every person's situation is different. Be sure to consult with a mortgage advisor on your specific needs.
Grand Isle County
Beautiful remodeled ranch on spacious 1.67 acres that includes an adjoining building lot with all utilities in place and separate address great for rv spot,mobile home or large shop Home features 3 bedrooms and bath up with a fully finished lower lever with walkout. Lower features large bedroom,office full bath and large common area laundry room and utility room Main level features new open kitchen solid wood cabinetry granite countertops new appliances and island. Hardwood flooring throughout upper level with large living and dining areas. New windows and siding featuring a stunning entry and expansive rear deck accessible from kitchen slider Pastorial views front and back with filtered lake views in the rear Great location for commuting .to surrounding metro areas. A very tranquil setting at the gateway to the Champlain islands . †
Property Location
Property Details
| Sold Price $364,500 | Sold Date Mar 24th, 2023 | |
|---|---|---|
| List Price $369,500 | Total Rooms 9 | List Date Jan 14th, 2023 |
| MLS# 4940867 | Lot Size 1.670 Acres | Taxes $3,082 |
| Type House | Stories 1 | Road Frontage |
| Bedrooms 4 | Style Ranch | Water Frontage |
| Full Bathrooms 2 | Finished 2,520 Sqft | Construction No, Existing |
| 3/4 Bathrooms 0 | Above Grade 1,260 Sqft | Seasonal No |
| Half Bathrooms 0 | Below Grade 1,260 Sqft | Year Built 1975 |
| 1/4 Bathrooms 0 | Garage Size 1 Car | County Grand Isle |
| Interior FeaturesKitchen Island |
|---|
| Equipment & AppliancesRefrigerator, Range-Electric, Dishwasher, Microwave, , Forced Air |
| Living Room 13x26, 1st Floor | Kitchen 13x20, 1st Floor | Primary Bedroom 14x12, 1st Floor |
|---|---|---|
| Bedroom 12x13, 1st Floor | Bedroom 11x12, 1st Floor | Bedroom 13x14, Basement |
| Family Room 13x32, Basement | Utility Room 16x08, Basement | Kitchen 14x08, 1st Floor |
| ConstructionWood Frame |
|---|
| BasementInterior, Finished |
| Exterior Features |
| Exterior Wood, Vinyl | Disability Features |
|---|---|
| Foundation Other | House Color |
| Floors Vinyl, Wood | Building Certifications |
| Roof Metal | HERS Index |
| Directions1 mile south of intersection of rt 2 and highway 78. Turn south at intersection by dollar general and maple fields home is on left past Ransom Bay Inn |
|---|
| Lot DescriptionNo, Farm |
| Garage & Parking Attached, |
| Road Frontage | Water Access |
|---|---|
| Suitable Use | Water Type |
| Driveway Gravel | Water Body |
| Flood Zone No | Zoning Residential |
| School District Alburg School District | Middle |
|---|---|
| Elementary Alburgh Community Ed. Center | High |
| Heat Fuel Other | Excluded |
|---|---|
| Heating/Cool Central Air | Negotiable |
| Sewer Septic | Parcel Access ROW |
| Water Private, Drilled Well | ROW for Other Parcel |
| Water Heater Electric | Financing |
| Cable Co | Documents |
| Electric Circuit Breaker(s) | Tax ID 00900311286 |

† The remarks published on this webpage originate from Listed By Ralph Harvey of Listwithfreedom.com - [email protected] via the NNEREN IDX Program and do not represent the views and opinions of Coldwell Banker Hickok & Boardman. Coldwell Banker Hickok & Boardman Realty cannot be held responsible for possible violations of copyright resulting from the posting of any data from the NNEREN IDX Program.

 Back to Search Results
Back to Search Results