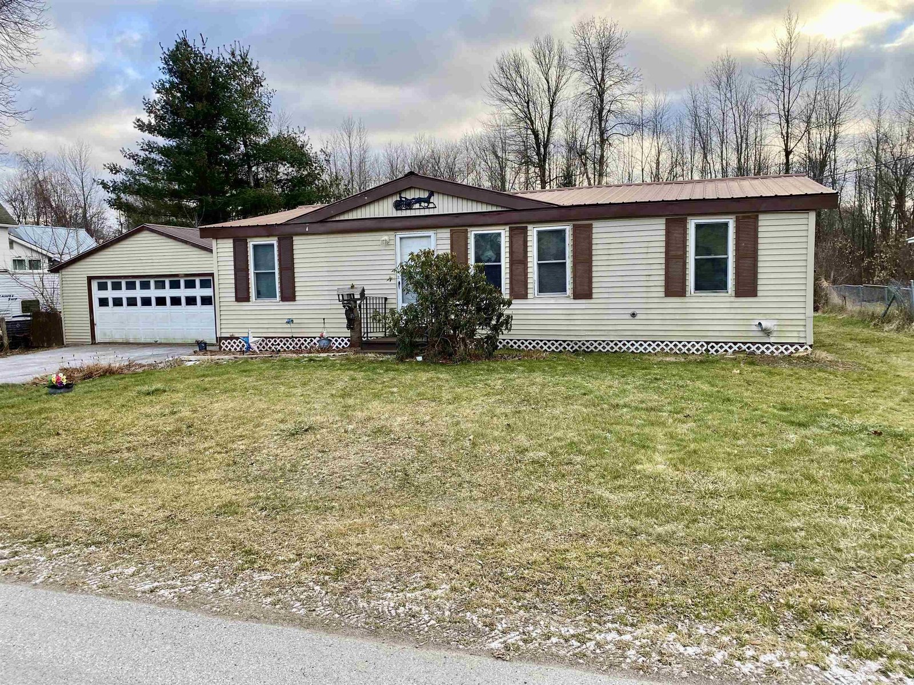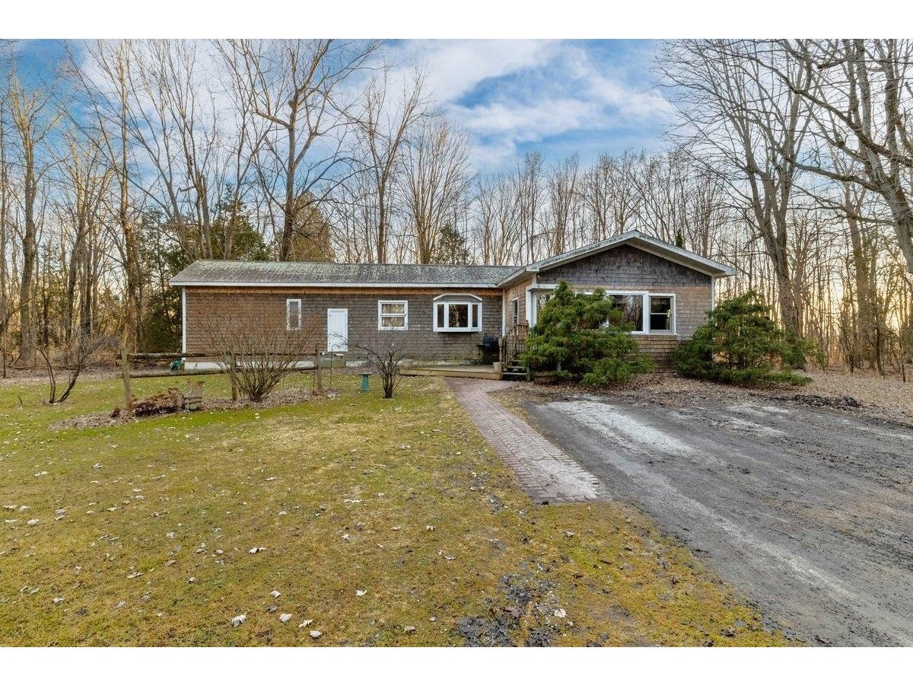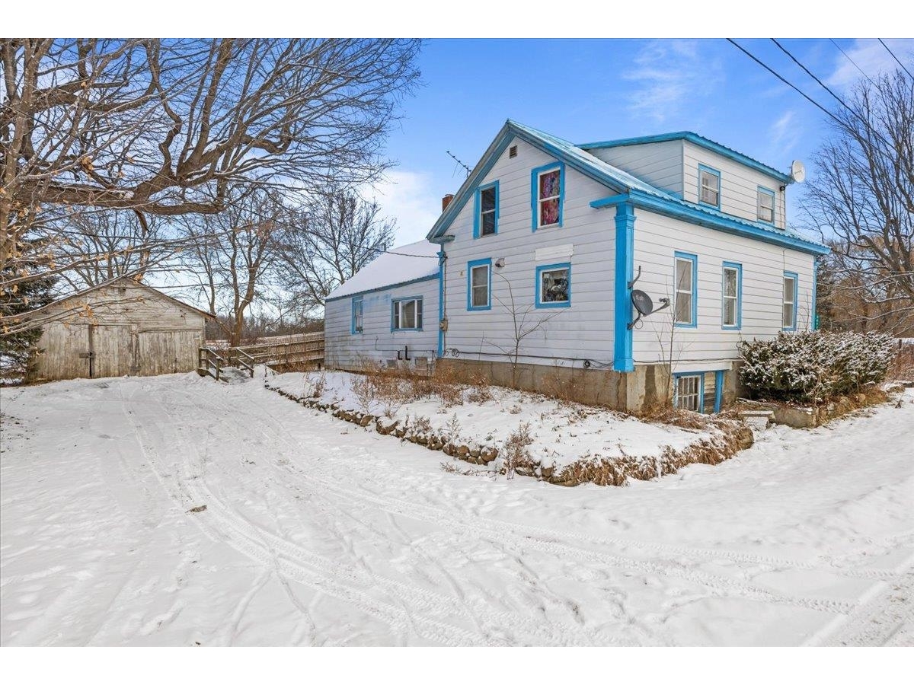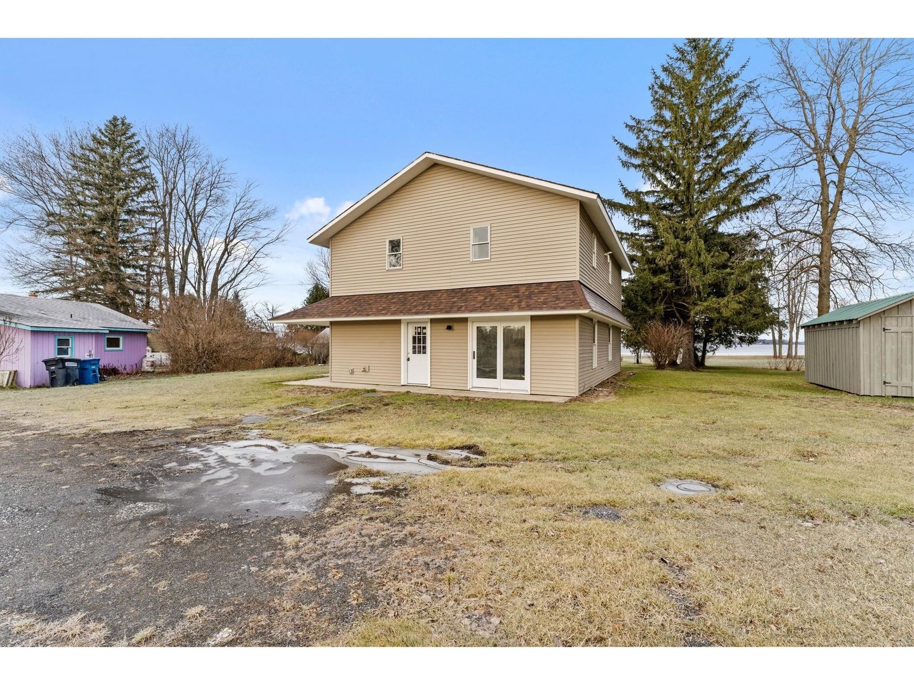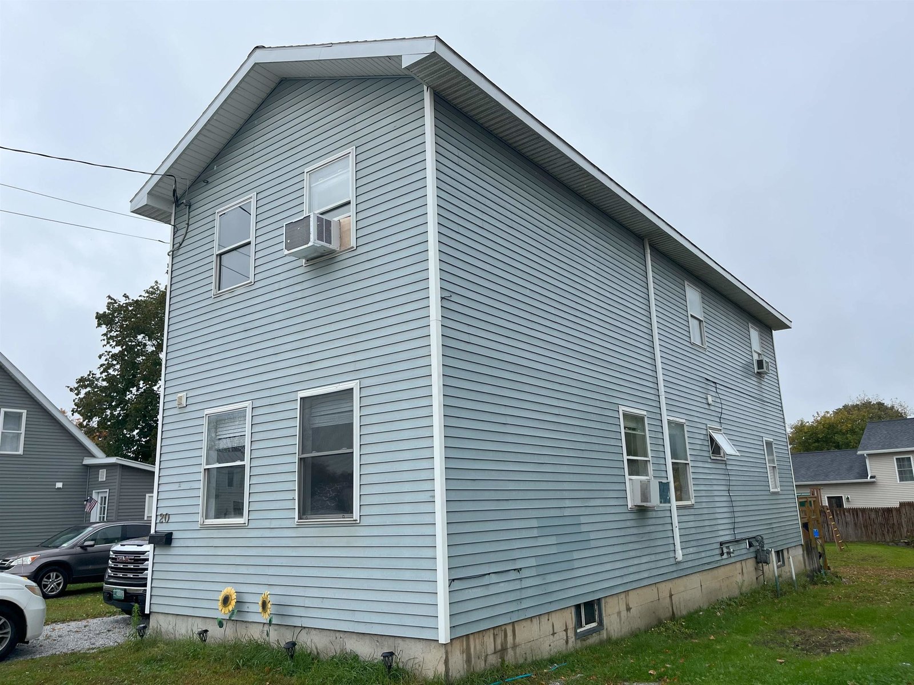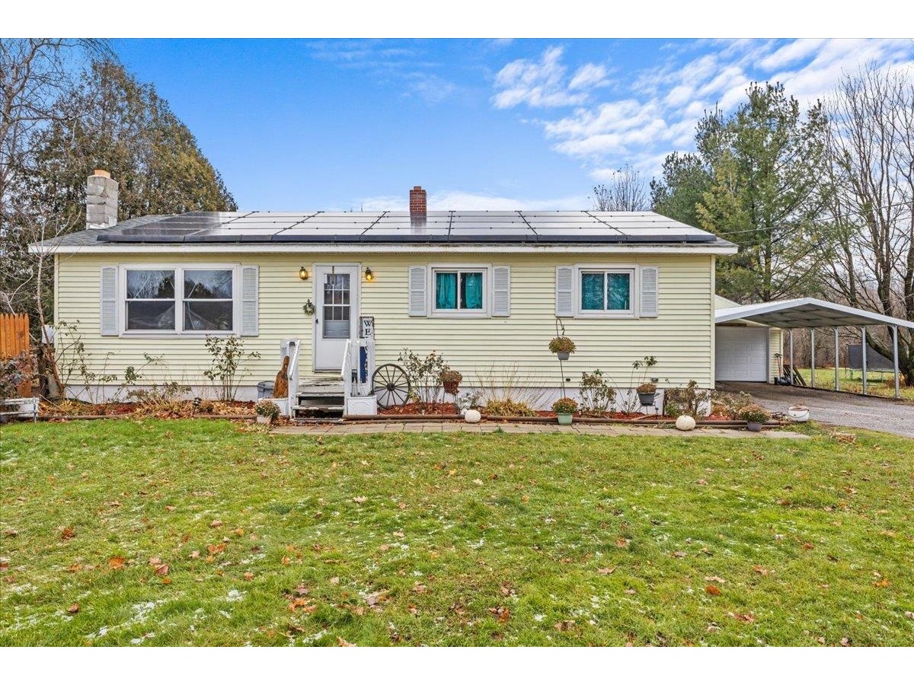Sold Status
$253,000 Sold Price
House Type
3 Beds
1 Baths
1,638 Sqft
Sold By Ridgeline Real Estate
Similar Properties for Sale
Request a Showing or More Info

Call: 802-863-1500
Mortgage Provider
Mortgage Calculator
$
$ Taxes
$ Principal & Interest
$
This calculation is based on a rough estimate. Every person's situation is different. Be sure to consult with a mortgage advisor on your specific needs.
Grand Isle County
Nestled in the charming town of Alburgh, VT, this delightful 3-bedroom, 1-bathroom home exudes warmth and comfort. The partially finished basement is a hidden gem, featuring a spacious family room, a versatile bonus room with endless possibilities, and a generously sized unfinished storage area. The main floor boasts a functional layout, with abundant natural light bathing the living room and seamlessly flowing into the kitchen/dining area. Sitting on half an acre of picturesque land, the property's standout features include a backyard that is a haven of tranquility and privacy, perfect for relaxation and entertaining. The home is both quaint and efficient, with a pellet stove in the basement providing additional warmth during colder months. The outdoor space is adorned with luxurious rose bushes of various colors, which flourish and expand each year, creating a vibrant landscape. Additionally, the property showcases 2 lilac bushes, a Japanese cherry blossom tree, 2 red delicious apple trees, and 2 pear trees, adding a touch of natural beauty to the surroundings. Recent updates include new appliances, stunning pine walls, a brand new garage door and remote opener and so so much more! This home offers a perfect blend of comfort, functionality, and serenity in the heart of Alburgh. †
Property Location
Property Details
| Sold Price $253,000 | Sold Date Feb 22nd, 2024 | |
|---|---|---|
| List Price $250,000 | Total Rooms 5 | List Date Nov 29th, 2023 |
| MLS# 4978876 | Lot Size 0.500 Acres | Taxes $2,922 |
| Type House | Stories 1 | Road Frontage |
| Bedrooms 3 | Style Ranch | Water Frontage |
| Full Bathrooms 1 | Finished 1,638 Sqft | Construction No, Existing |
| 3/4 Bathrooms 0 | Above Grade 1,092 Sqft | Seasonal No |
| Half Bathrooms 0 | Below Grade 546 Sqft | Year Built 1967 |
| 1/4 Bathrooms 0 | Garage Size 2 Car | County Grand Isle |
| Interior FeaturesNatural Light, Natural Woodwork |
|---|
| Equipment & AppliancesRefrigerator, Dishwasher, Microwave, Stove - Electric, , Pellet Stove |
| Living Room 1st Floor | Kitchen/Dining 1st Floor | Bath - Full 1st Floor |
|---|---|---|
| Bedroom 1st Floor | Bedroom 1st Floor | Bedroom 1st Floor |
| Family Room Basement |
| ConstructionWood Frame |
|---|
| BasementInterior, Partially Finished |
| Exterior FeaturesDeck, Shed |
| Exterior Shingle | Disability Features |
|---|---|
| Foundation Concrete | House Color Yellow |
| Floors | Building Certifications |
| Roof Shingle-Asphalt | HERS Index |
| Directions |
|---|
| Lot Description, City Lot |
| Garage & Parking Detached, |
| Road Frontage | Water Access |
|---|---|
| Suitable Use | Water Type |
| Driveway Paved | Water Body |
| Flood Zone No | Zoning RES |
| School District Grand Island Central School District | Middle Choice |
|---|---|
| Elementary Alburgh Community Ed. Center | High Choice |
| Heat Fuel Wood Pellets, Pellet | Excluded |
|---|---|
| Heating/Cool None, Baseboard | Negotiable |
| Sewer Public | Parcel Access ROW |
| Water Public | ROW for Other Parcel |
| Water Heater Owned, Gas-Lp/Bottle | Financing |
| Cable Co | Documents |
| Electric Circuit Breaker(s) | Tax ID 009-003-11688 |

† The remarks published on this webpage originate from Listed By Christiana Pepin of Vermont Life Realtors via the NNEREN IDX Program and do not represent the views and opinions of Coldwell Banker Hickok & Boardman. Coldwell Banker Hickok & Boardman Realty cannot be held responsible for possible violations of copyright resulting from the posting of any data from the NNEREN IDX Program.

 Back to Search Results
Back to Search Results