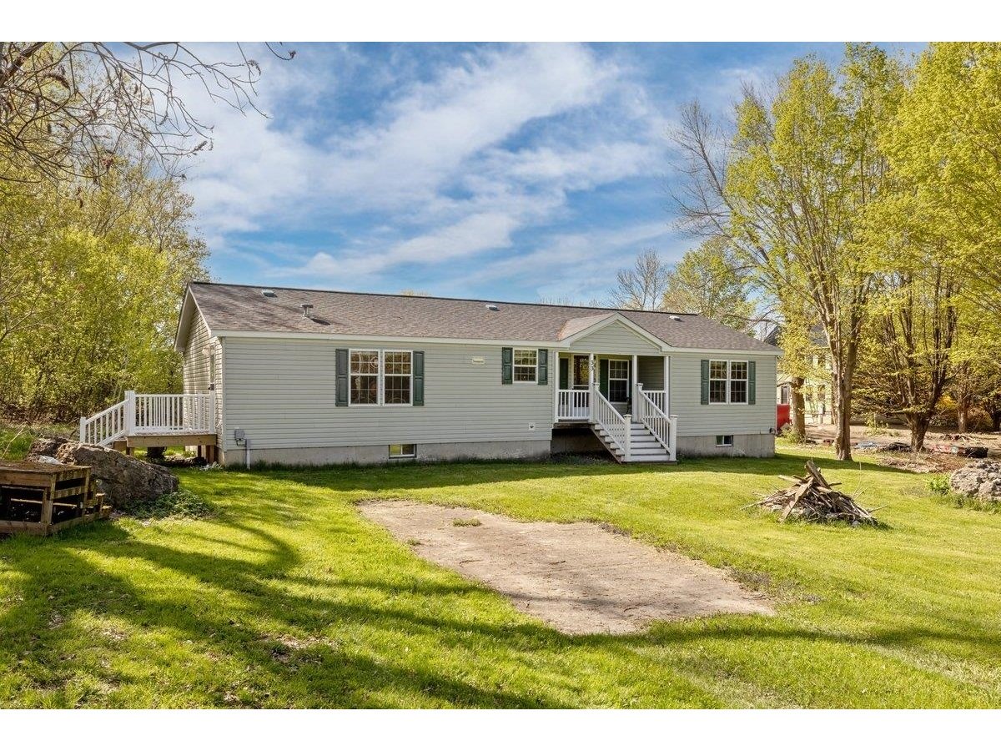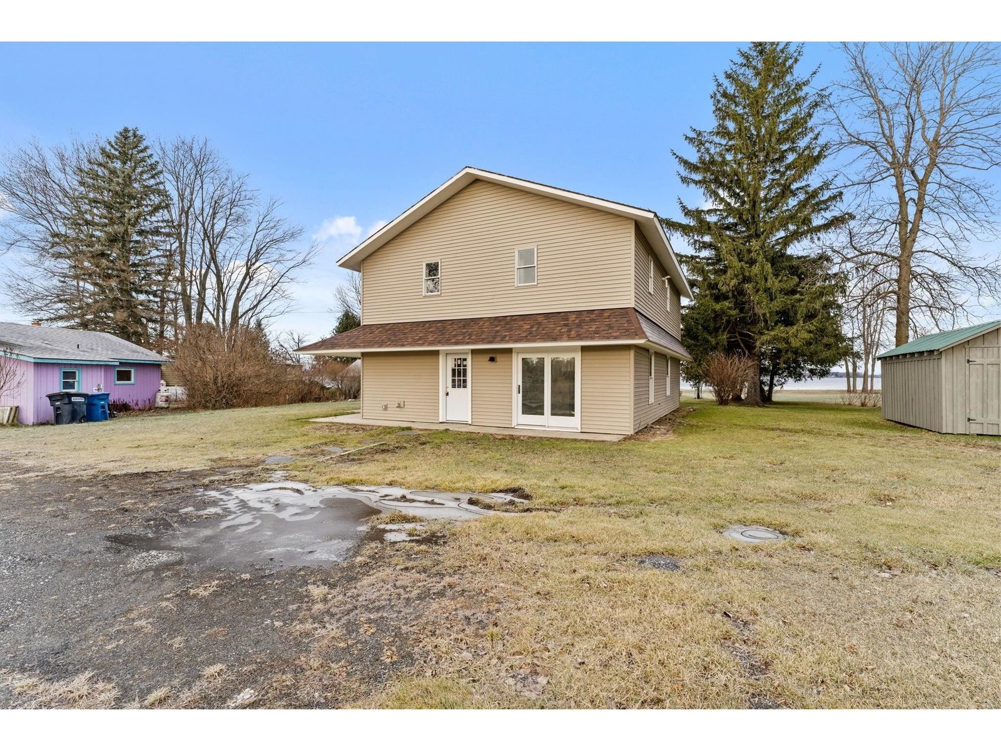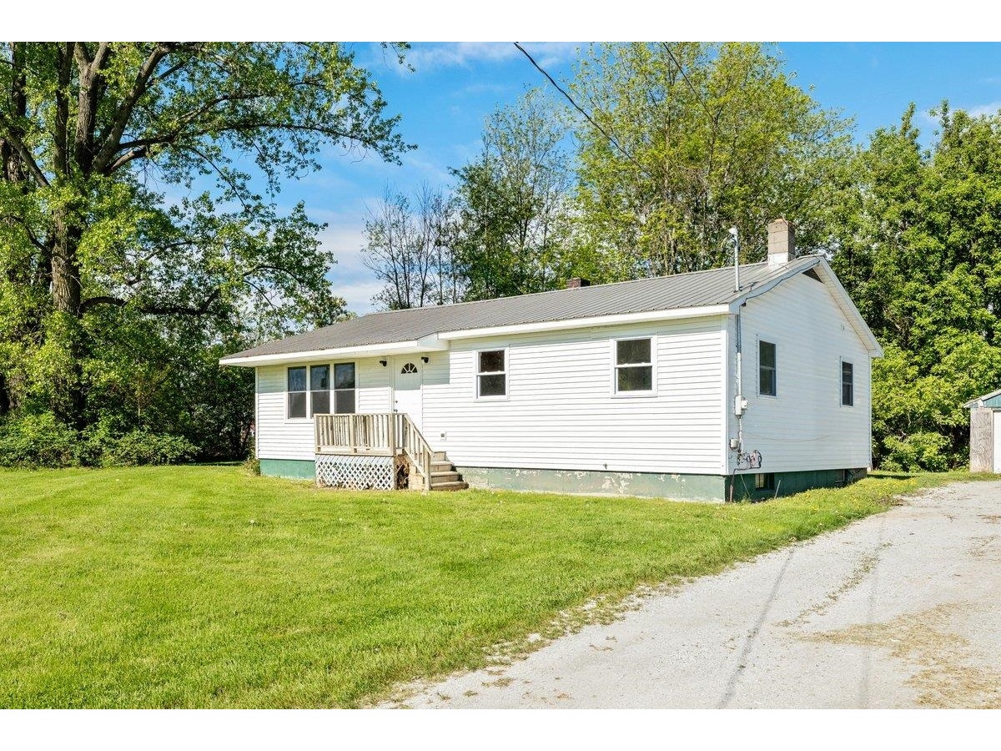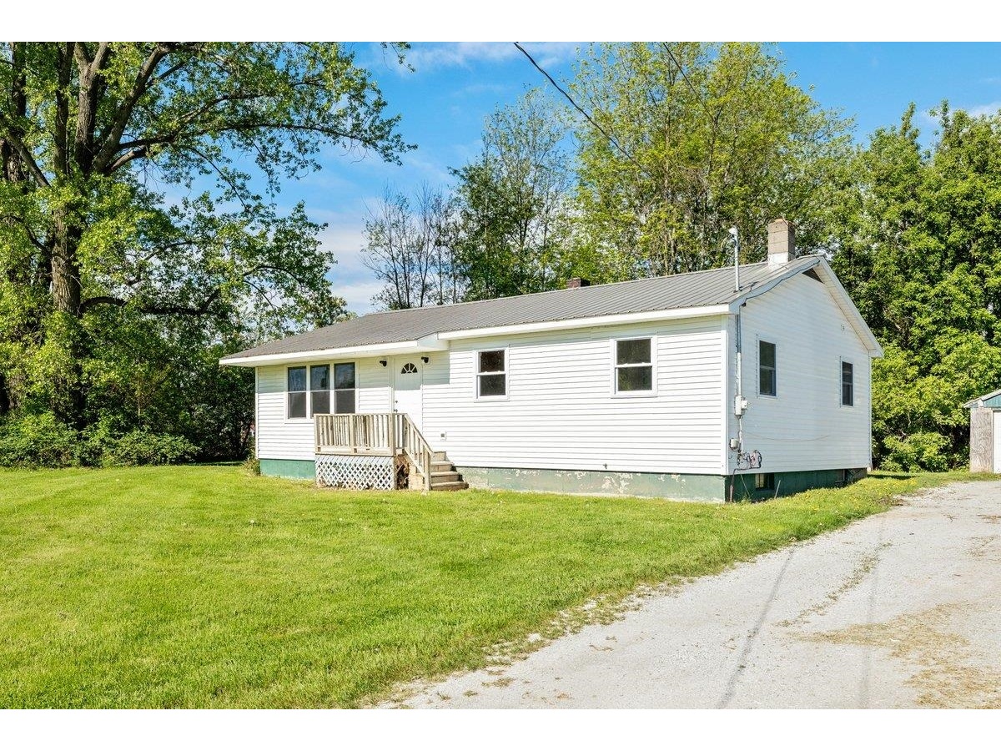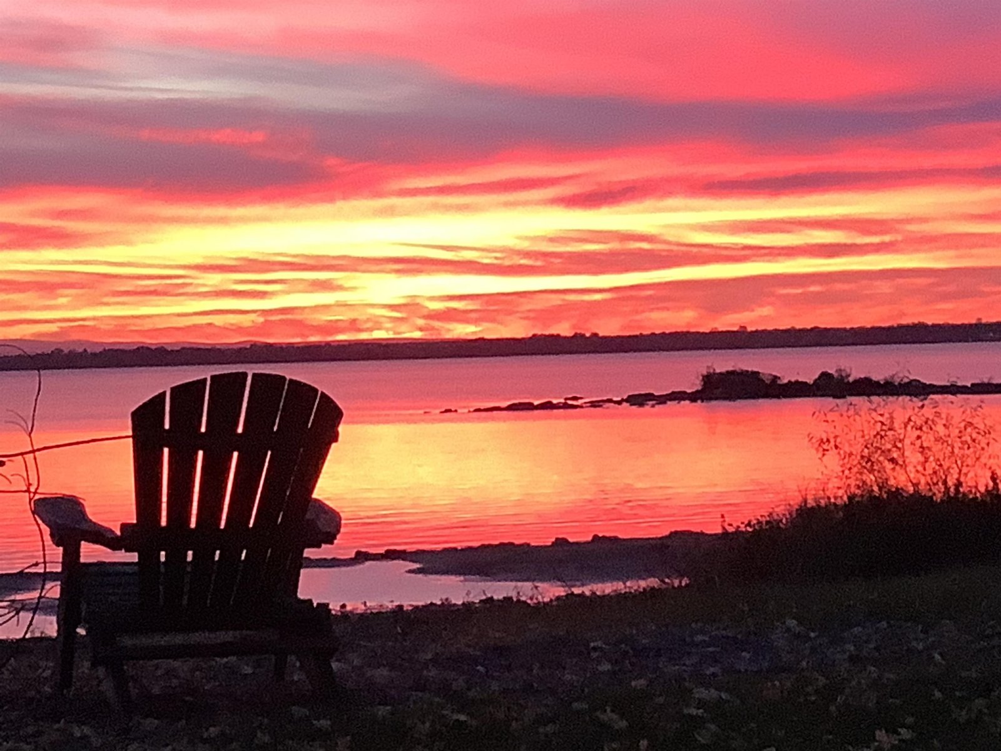Sold Status
$315,000 Sold Price
House Type
3 Beds
1 Baths
1,244 Sqft
Sold By
Similar Properties for Sale
Request a Showing or More Info

Call: 802-863-1500
Mortgage Provider
Mortgage Calculator
$
$ Taxes
$ Principal & Interest
$
This calculation is based on a rough estimate. Every person's situation is different. Be sure to consult with a mortgage advisor on your specific needs.
Grand Isle County
What value!!!! Lakefront, Acreage, Year Round Home and Extra Building lot! Rustic lakefront home on 10.60 acres with 338' of Lake Champlain frontage on the beautiful West Shore giving nice Adirondack Mountain views and gorgeous sunsets. It's a charming & meticulously maintained home with lots of natural woodwork, some vaulted & beamed ceilings, lots of large windows to bring in the views and a loft area. The detached, two car, heated garage comes with upstairs storage and large screened doors. For extra storage there is a lean-to behind the house. This property is also state permitted for another 3 bedroom home to be built in the rear portion of the lot and with all the wooded area here you can still enjoy the privacy this property has to offer. Pressure treated dock stays with property. †
Property Location
Property Details
| Sold Price $315,000 | Sold Date May 13th, 2016 | |
|---|---|---|
| List Price $339,900 | Total Rooms 5 | List Date Apr 1st, 2016 |
| MLS# 4479834 | Lot Size 10.600 Acres | Taxes $5,704 |
| Type House | Stories 1 | Road Frontage 338 |
| Bedrooms 3 | Style Ranch | Water Frontage |
| Full Bathrooms 1 | Finished 1,244 Sqft | Construction Existing |
| 3/4 Bathrooms 0 | Above Grade 1,244 Sqft | Seasonal No |
| Half Bathrooms 0 | Below Grade 0 Sqft | Year Built 2000 |
| 1/4 Bathrooms | Garage Size 2 Car | County Grand Isle |
| Interior FeaturesLiving Room, Smoke Det-Battery Powered, Island, Kitchen/Dining, Blinds, Ceiling Fan, Vaulted Ceiling, Dining Area, 1st Floor Laundry, Natural Woodwork, Gas Heat Stove |
|---|
| Equipment & AppliancesRange-Gas, Microwave, Washer, Refrigerator, Dryer, Satellite Dish, Gas Heat Stove |
| Primary Bedroom 13.6x11.6 1st Floor | 2nd Bedroom 9x11 | 3rd Bedroom 20x12 2nd Floor |
|---|---|---|
| Living Room 13.6x18 | Kitchen 23.5x12 | Full Bath 1st Floor |
| ConstructionExisting |
|---|
| BasementNone |
| Exterior FeaturesPatio, Private Dock |
| Exterior Wood | Disability Features One-Level Home, 1st Floor Bedroom |
|---|---|
| Foundation Float Slab | House Color |
| Floors Vinyl, Carpet, Softwood, Slate/Stone, Laminate | Building Certifications |
| Roof Metal | HERS Index |
| DirectionsI-89 to Exit 21 in Swanton, to Route 78 West. Straight at intersection of Route 78 & 2 onto Truck Route drive to lake. Take right onto West Shore Road. See sign on left. |
|---|
| Lot DescriptionMountain View, Country Setting, Water View, Waterfront, Waterfront-Paragon, Abuts Golf Course |
| Garage & Parking Detached, Storage Above, Heated, 2 Parking Spaces |
| Road Frontage 338 | Water Access |
|---|---|
| Suitable Use | Water Type |
| Driveway Crushed/Stone | Water Body |
| Flood Zone Unknown | Zoning None |
| School District Alburg School District | Middle |
|---|---|
| Elementary | High Choice |
| Heat Fuel Gas-LP/Bottle | Excluded |
|---|---|
| Heating/Cool Stove | Negotiable |
| Sewer 1000 Gallon, Private, Septic, Leach Field, Concrete | Parcel Access ROW |
| Water Dug Well, Public | ROW for Other Parcel |
| Water Heater Electric | Financing Conventional |
| Cable Co | Documents Deed, Survey, Property Disclosure |
| Electric 100 Amp, Circuit Breaker(s) | Tax ID 009-003-11828 |

† The remarks published on this webpage originate from Listed By Carla Langlois of Coldwell Banker Islands Realty via the NNEREN IDX Program and do not represent the views and opinions of Coldwell Banker Hickok & Boardman. Coldwell Banker Hickok & Boardman Realty cannot be held responsible for possible violations of copyright resulting from the posting of any data from the NNEREN IDX Program.

 Back to Search Results
Back to Search Results