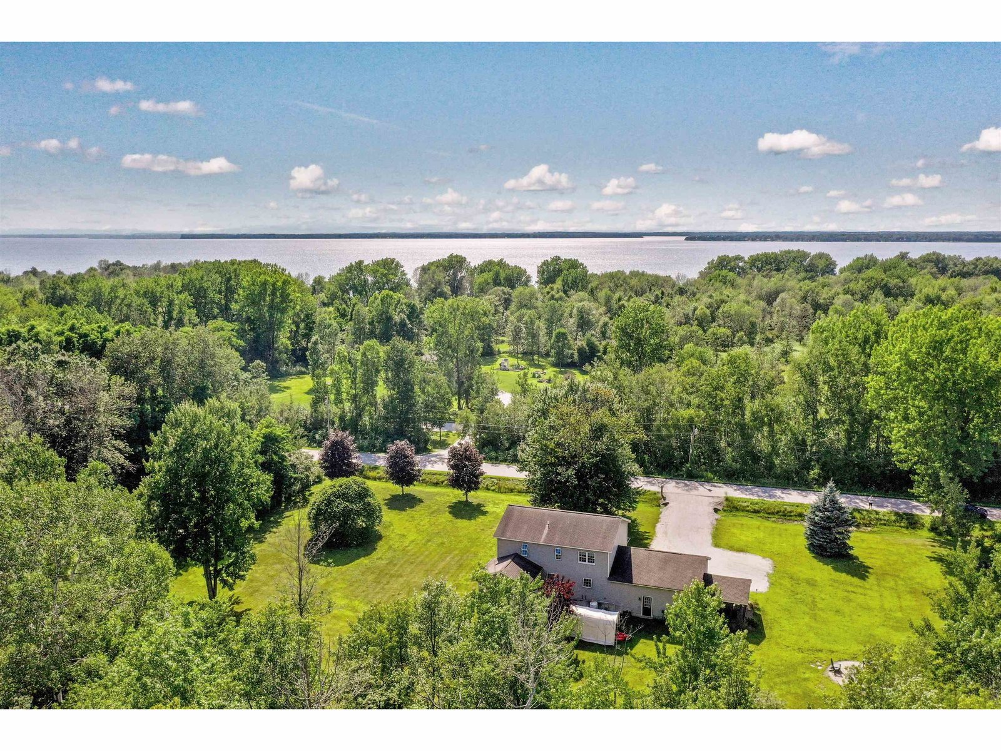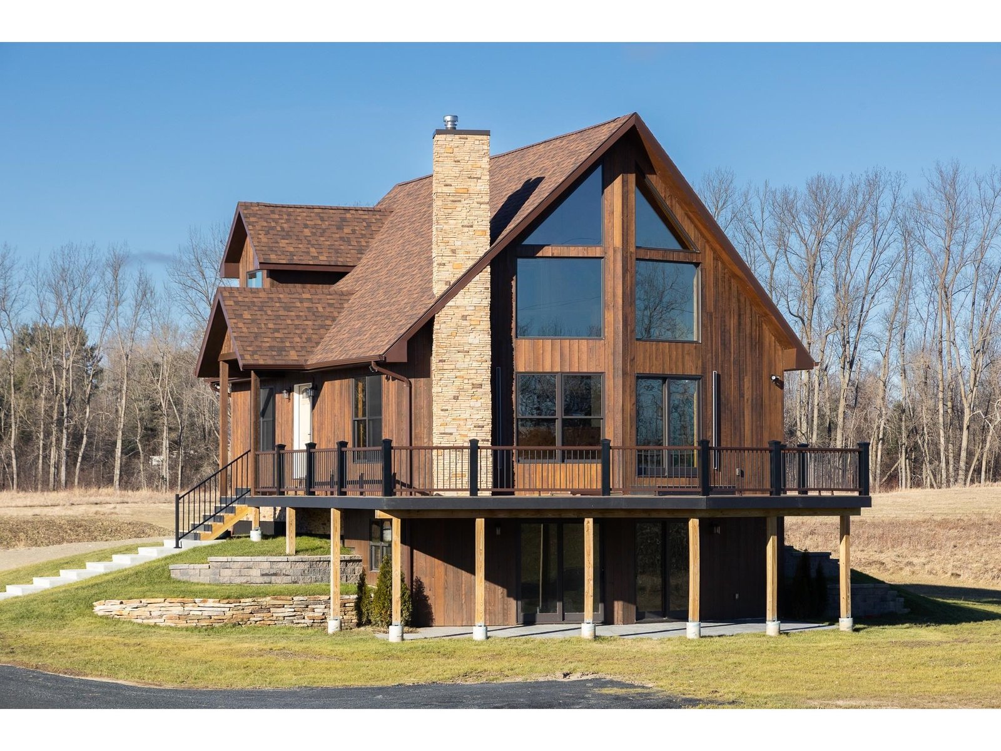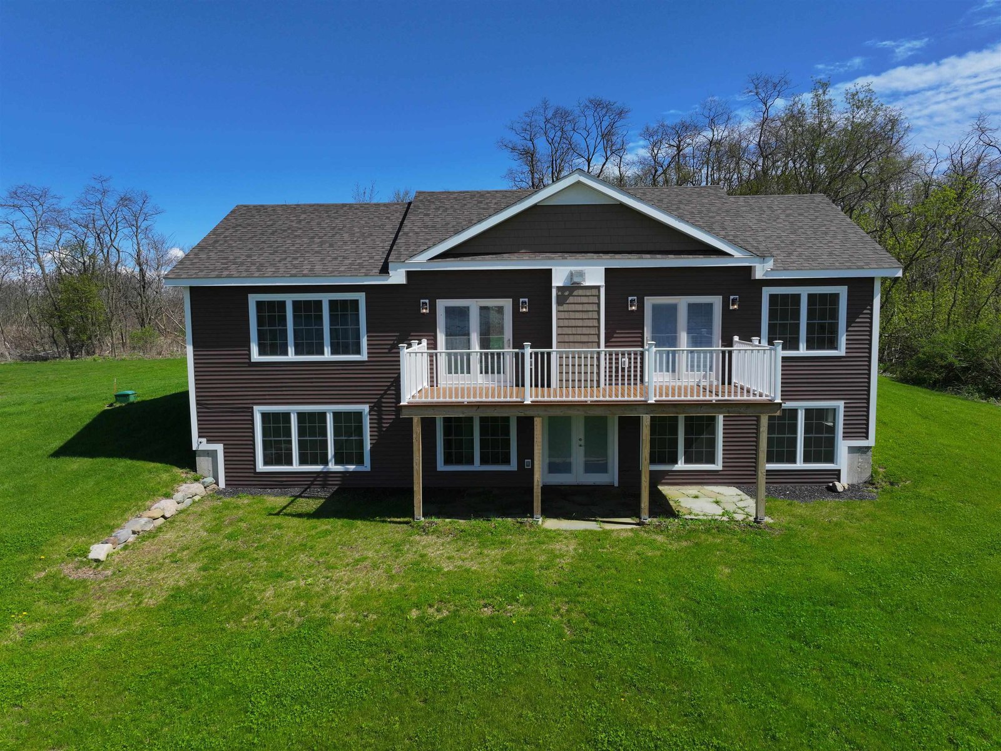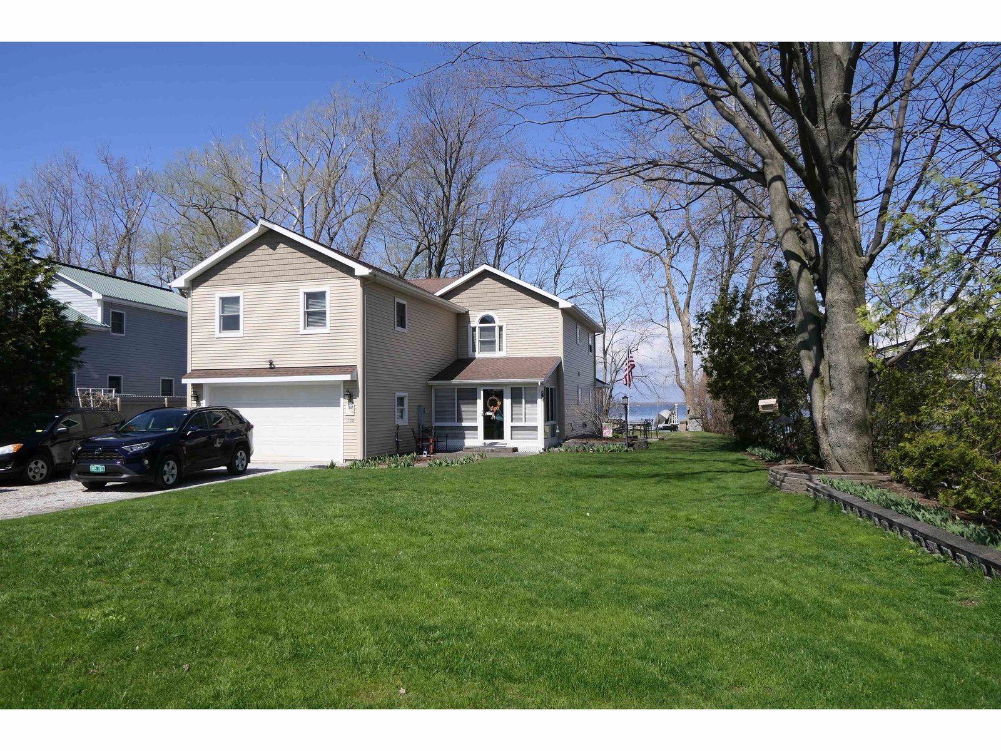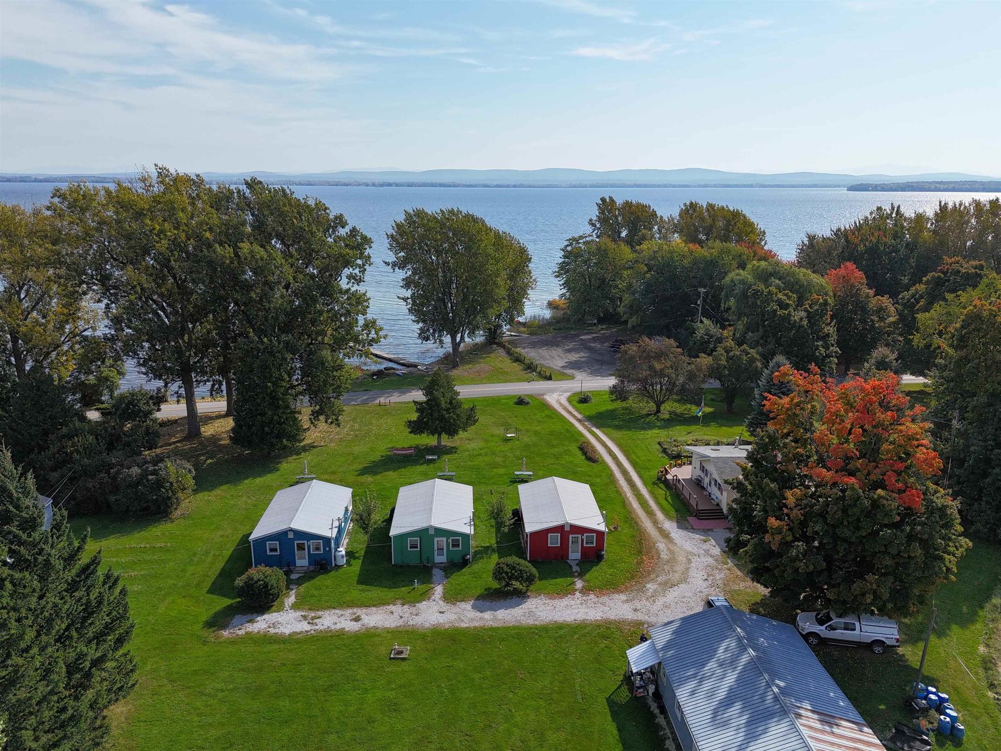Sold Status
$750,000 Sold Price
House Type
3 Beds
5 Baths
4,000 Sqft
Sold By
Similar Properties for Sale
Request a Showing or More Info

Call: 802-863-1500
Mortgage Provider
Mortgage Calculator
$
$ Taxes
$ Principal & Interest
$
This calculation is based on a rough estimate. Every person's situation is different. Be sure to consult with a mortgage advisor on your specific needs.
Grand Isle County
Incredible value! Sitting on 20 acres with 500 feet of direct Southeasterly facing Lake Champlain frontage, is this sprawling 4000 square foot contemporary home. Spectacular lake and island views throughout the house. No expense has been spared in the love and care that has gone into this beautiful lakefront estate. Highlights include, large master bedroom suite, indoor swimming pool and designer kitchen with cherry cabinets and granite countertops. †
Property Location
Property Details
| Sold Price $750,000 | Sold Date Dec 17th, 2013 | |
|---|---|---|
| List Price $795,000 | Total Rooms 8 | List Date Aug 22nd, 2012 |
| MLS# 4181124 | Lot Size 20.000 Acres | Taxes $11,794 |
| Type House | Stories 1 1/2 | Road Frontage |
| Bedrooms 3 | Style Contemporary | Water Frontage 500 |
| Full Bathrooms 3 | Finished 4,000 Sqft | Construction Existing |
| 3/4 Bathrooms 1 | Above Grade 4,000 Sqft | Seasonal No |
| Half Bathrooms 1 | Below Grade 0 Sqft | Year Built 1981 |
| 1/4 Bathrooms 0 | Garage Size 2 Car | County Grand Isle |
| Interior FeaturesSec Sys/Alarms, 1st Floor Laundry, Kitchen/Living, Skylight, Sauna, Pantry, Natural Woodwork, Kitchen/Family, Island, Primary BR with BA, Fireplace-Wood, Walk-in Pantry, Cedar Closet, Wood Stove, Alternative Heat Stove, 1 Stove, DSL |
|---|
| Equipment & AppliancesWasher, Dishwasher, Disposal, Microwave, Range-Gas, Dryer, Refrigerator, Air Conditioner, Dehumidifier, Kitchen Island |
| Full Bath 1st Floor | Half Bath 1st Floor | 3/4 Bath 1st Floor |
|---|---|---|
| Full Bath 2nd Floor | Full Bath 2nd Floor |
| ConstructionExisting |
|---|
| BasementInterior, Bulkhead, Climate Controlled, Concrete, Sump Pump, Interior Stairs, Full |
| Exterior FeaturesDay Dock, Patio, Gazebo |
| Exterior Clapboard, Brick | Disability Features |
|---|---|
| Foundation Concrete | House Color |
| Floors Carpet, Ceramic Tile, Slate/Stone | Building Certifications |
| Roof Shingle-Architectural | HERS Index |
| Directions-Private road. No drive bys. |
|---|
| Lot DescriptionMountain View, Waterfront-Paragon |
| Garage & Parking Attached, Auto Open, Heated |
| Road Frontage | Water Access Owned |
|---|---|
| Suitable UseNot Applicable | Water Type Lake |
| Driveway Circular, Crushed/Stone | Water Body Lake Champlain |
| Flood Zone Unknown | Zoning residential |
| School District NA | Middle |
|---|---|
| Elementary | High |
| Heat Fuel Gas-LP/Bottle | Excluded |
|---|---|
| Heating/Cool Central Air, Stove, Radiant | Negotiable |
| Sewer 1000 Gallon | Parcel Access ROW |
| Water Cistern | ROW for Other Parcel |
| Water Heater Gas-Lp/Bottle, Owned | Financing Conventional |
| Cable Co | Documents Deed, Deed |
| Electric 220 Plug, Generator | Tax ID 00900310926 |

† The remarks published on this webpage originate from Listed By Michael Savage of Paul Poquette Realty Group LLC via the NNEREN IDX Program and do not represent the views and opinions of Coldwell Banker Hickok & Boardman. Coldwell Banker Hickok & Boardman Realty cannot be held responsible for possible violations of copyright resulting from the posting of any data from the NNEREN IDX Program.

 Back to Search Results
Back to Search Results