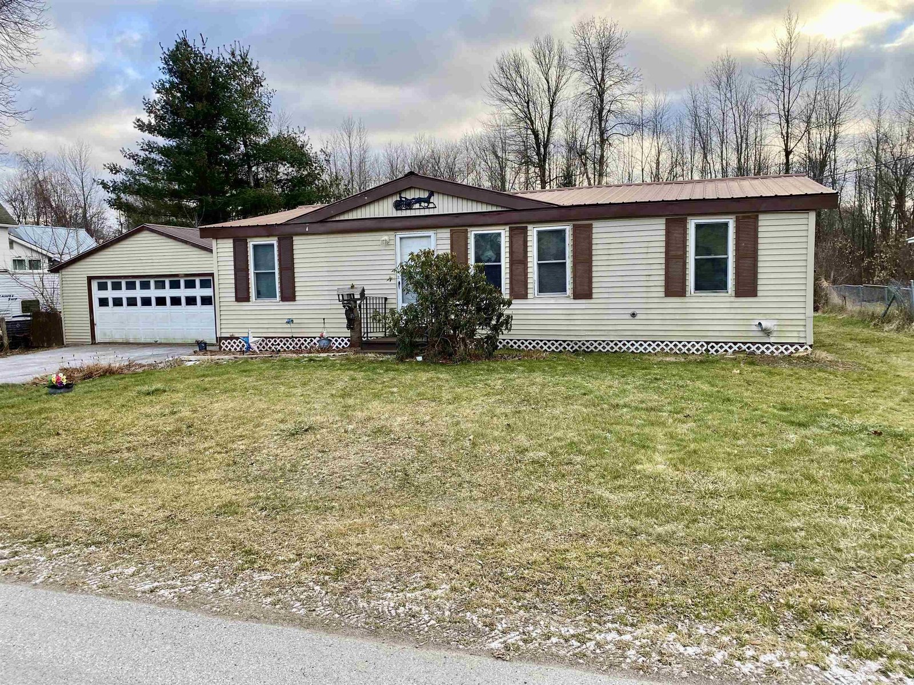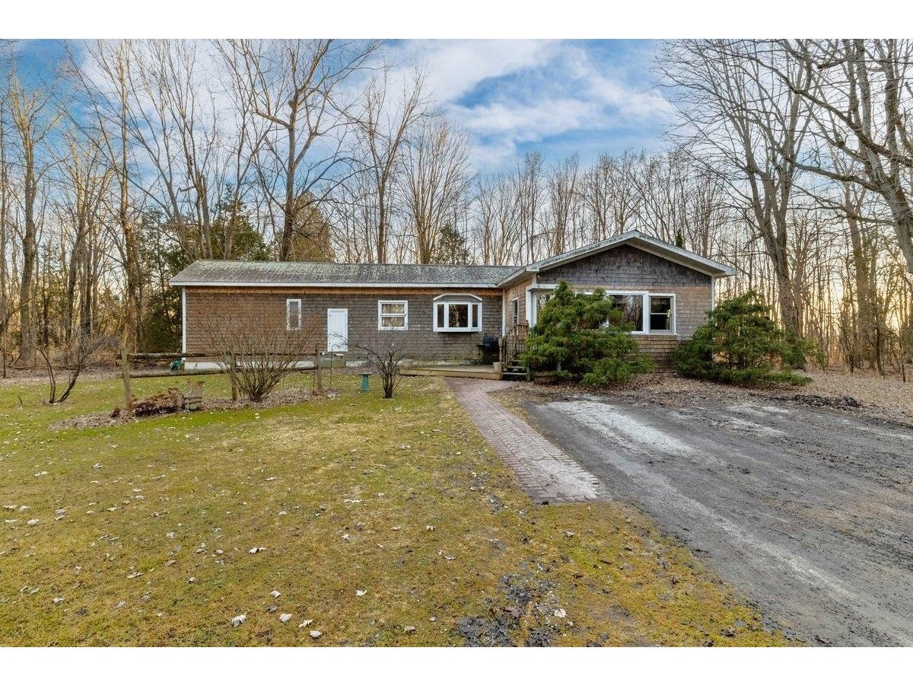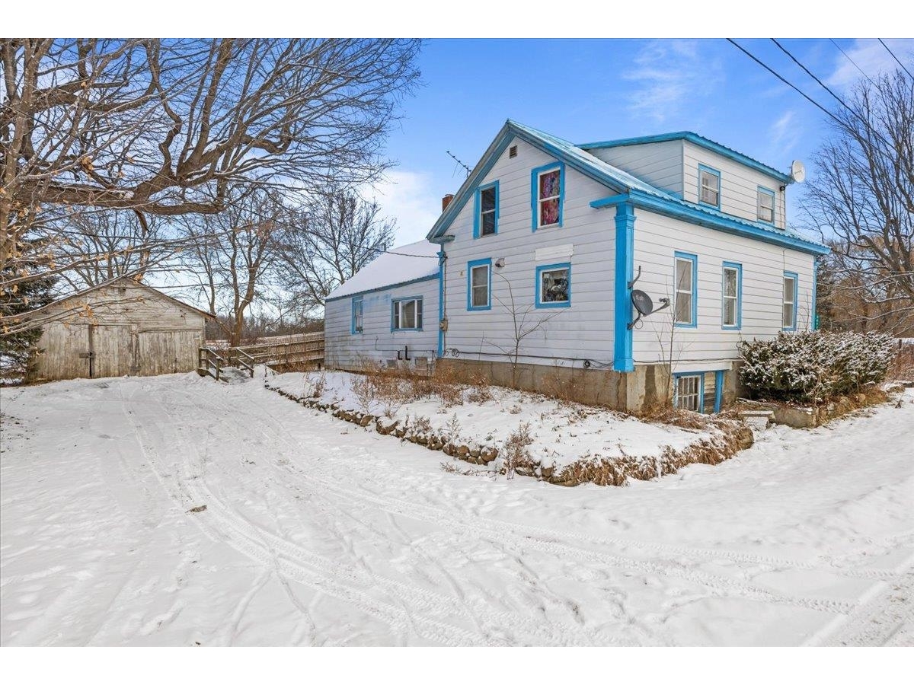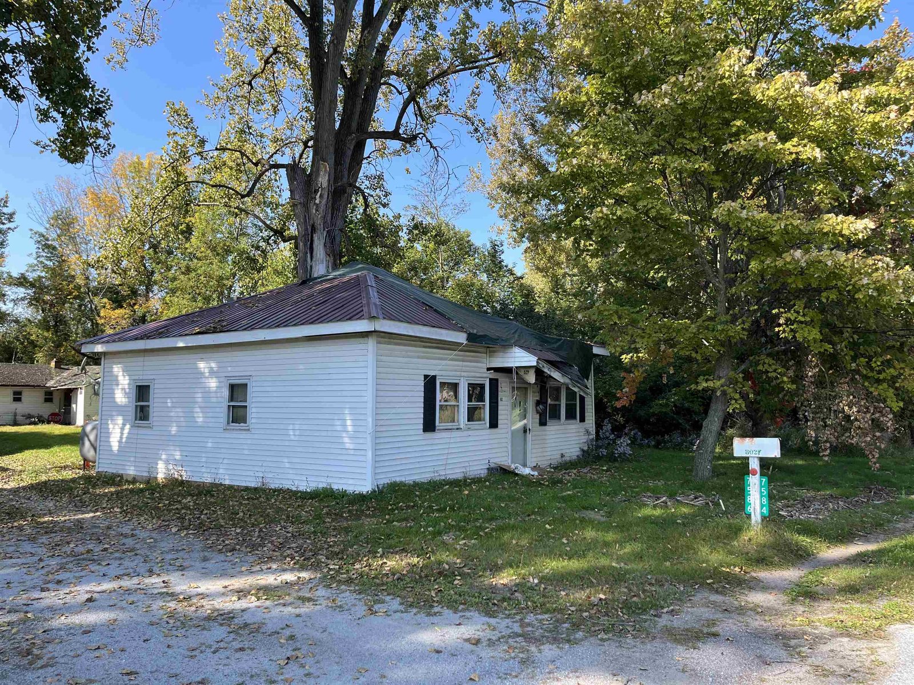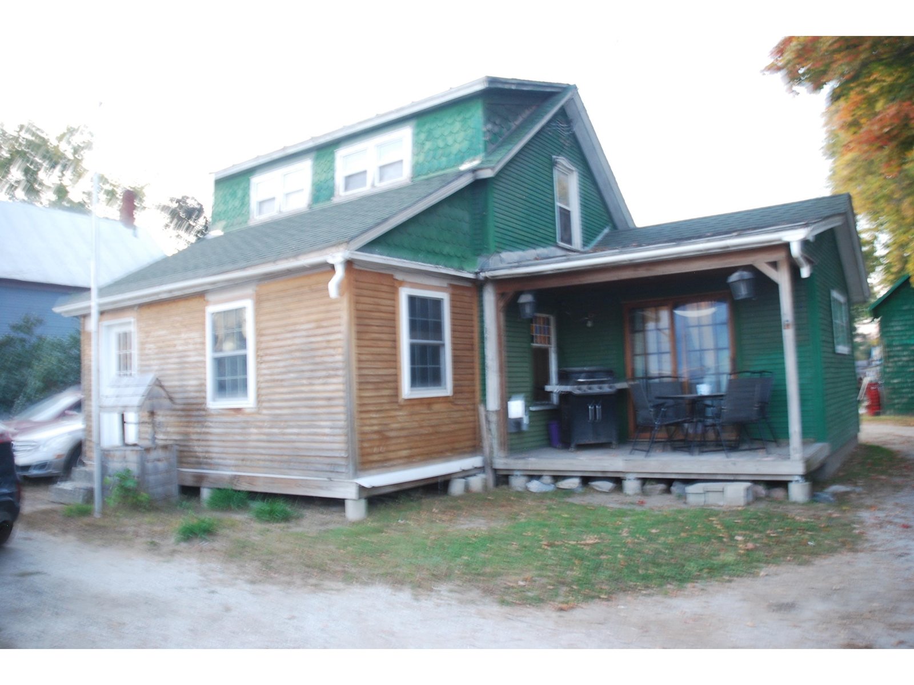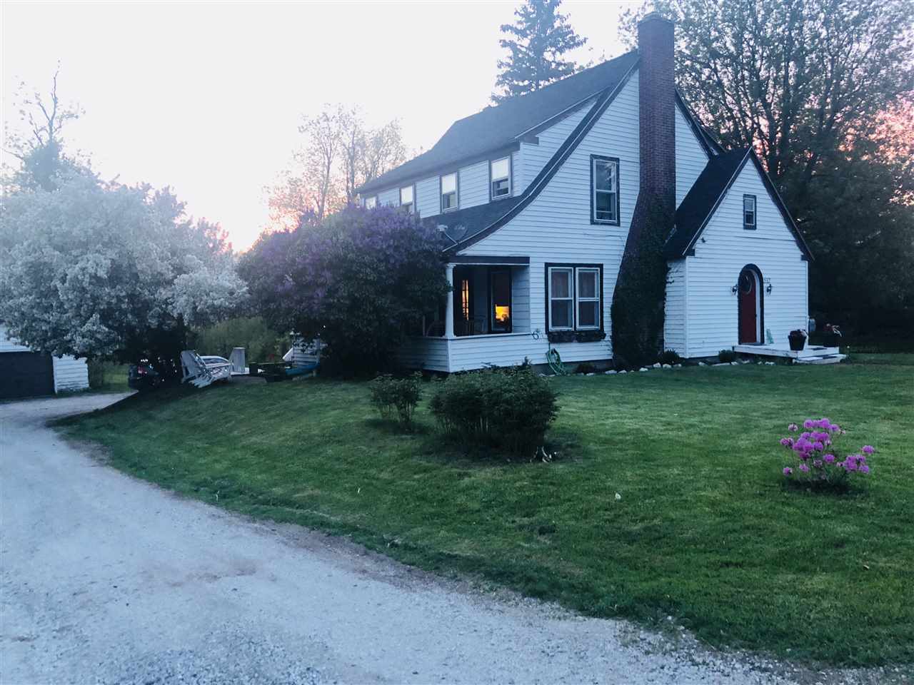Sold Status
$157,000 Sold Price
House Type
3 Beds
2 Baths
1,848 Sqft
Sold By KW Vermont
Similar Properties for Sale
Request a Showing or More Info

Call: 802-863-1500
Mortgage Provider
Mortgage Calculator
$
$ Taxes
$ Principal & Interest
$
This calculation is based on a rough estimate. Every person's situation is different. Be sure to consult with a mortgage advisor on your specific needs.
Grand Isle County
This three bedroom, one and a half bath cape absolutely exudes charm. From its gleaming wood floors to its classic covered porch, you will want to make this house your home. Many vital upgrades have been performed, but the old world character remains firmly intact. In the last ten years, it has received a new roof, new windows, professional full house insulation, refinished wood floors on the main level, remodeled bathroom and updated kitchen. The detached two story barn is a great place for a workshop, in home business or anything you can imagine. With no zoning and the benefits of municipal water and sewer, the property lends itself to unlimited possibilities. To top it off, you get a peak of Lake Champlain from your back yard. An exceptional property and an exceptional value. †
Property Location
Property Details
| Sold Price $157,000 | Sold Date May 3rd, 2019 | |
|---|---|---|
| List Price $149,900 | Total Rooms 6 | List Date Feb 1st, 2019 |
| MLS# 4735198 | Lot Size 0.650 Acres | Taxes $2,564 |
| Type House | Stories 2 | Road Frontage 92 |
| Bedrooms 3 | Style Cape | Water Frontage |
| Full Bathrooms 1 | Finished 1,848 Sqft | Construction No, Existing |
| 3/4 Bathrooms 0 | Above Grade 1,848 Sqft | Seasonal No |
| Half Bathrooms 1 | Below Grade 0 Sqft | Year Built 1928 |
| 1/4 Bathrooms 0 | Garage Size 1 Car | County Grand Isle |
| Interior FeaturesAttic, Ceiling Fan, Fireplace - Wood, Fireplaces - 1, Kitchen Island, Laundry Hook-ups, Natural Woodwork, Laundry - 2nd Floor |
|---|
| Equipment & AppliancesRefrigerator, Range-Electric, Dishwasher |
| Dining Room 1st Floor | Living Room 1st Floor | Family Room 1st Floor |
|---|---|---|
| Office/Study 1st Floor | Primary Bedroom 2nd Floor | Bedroom 2nd Floor |
| Bedroom 2nd Floor |
| ConstructionWood Frame |
|---|
| BasementInterior, Sump Pump, Interior Stairs |
| Exterior FeaturesBarn, Deck, Outbuilding, Porch - Covered |
| Exterior Clapboard | Disability Features |
|---|---|
| Foundation Concrete | House Color White |
| Floors Vinyl, Softwood, Hardwood | Building Certifications |
| Roof Shingle-Asphalt | HERS Index |
| DirectionsExit 21 in Swanton, left onto Route 78 to Alburgh. At 4 corners turn right onto Route 2 to Village house on left see sign. |
|---|
| Lot Description, Lake View, Neighbor Business, Sidewalks, Village |
| Garage & Parking Detached, Barn, Storage Above, 6+ Parking Spaces |
| Road Frontage 92 | Water Access |
|---|---|
| Suitable Use | Water Type |
| Driveway Gravel | Water Body |
| Flood Zone No | Zoning None |
| School District NA | Middle |
|---|---|
| Elementary Alburgh Community Ed. Center | High Choice |
| Heat Fuel Oil | Excluded |
|---|---|
| Heating/Cool None, Baseboard | Negotiable |
| Sewer Public | Parcel Access ROW |
| Water Public | ROW for Other Parcel |
| Water Heater Electric | Financing |
| Cable Co | Documents Deed |
| Electric Circuit Breaker(s) | Tax ID 00900311541 |

† The remarks published on this webpage originate from Listed By Michael Savage of Paul Poquette Realty Group LLC via the NNEREN IDX Program and do not represent the views and opinions of Coldwell Banker Hickok & Boardman. Coldwell Banker Hickok & Boardman Realty cannot be held responsible for possible violations of copyright resulting from the posting of any data from the NNEREN IDX Program.

 Back to Search Results
Back to Search Results