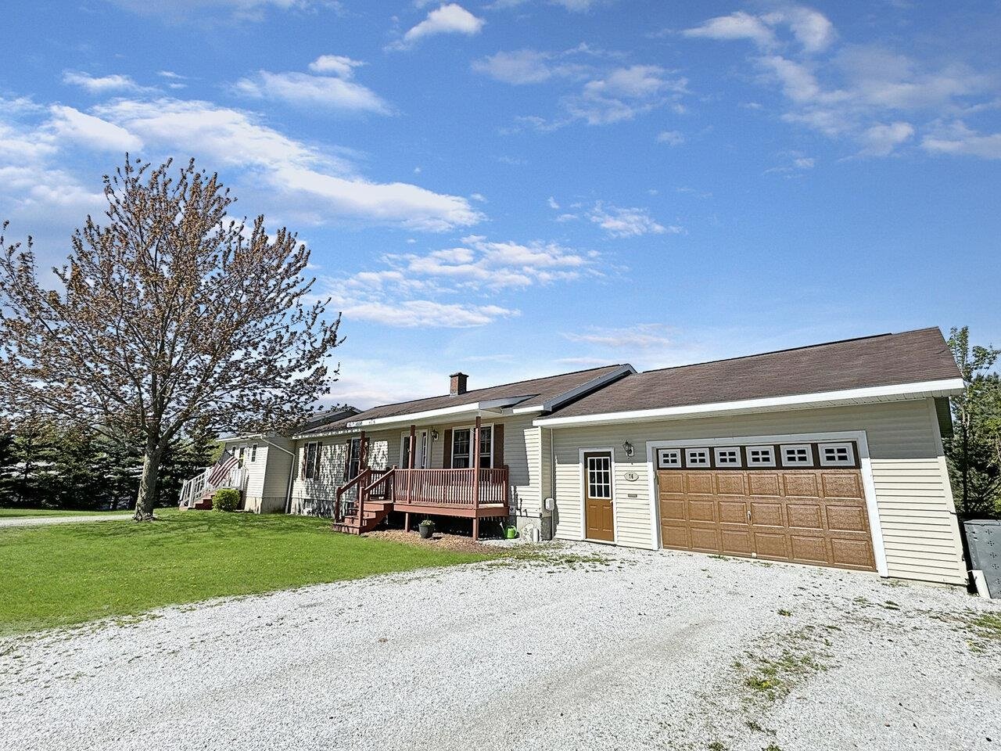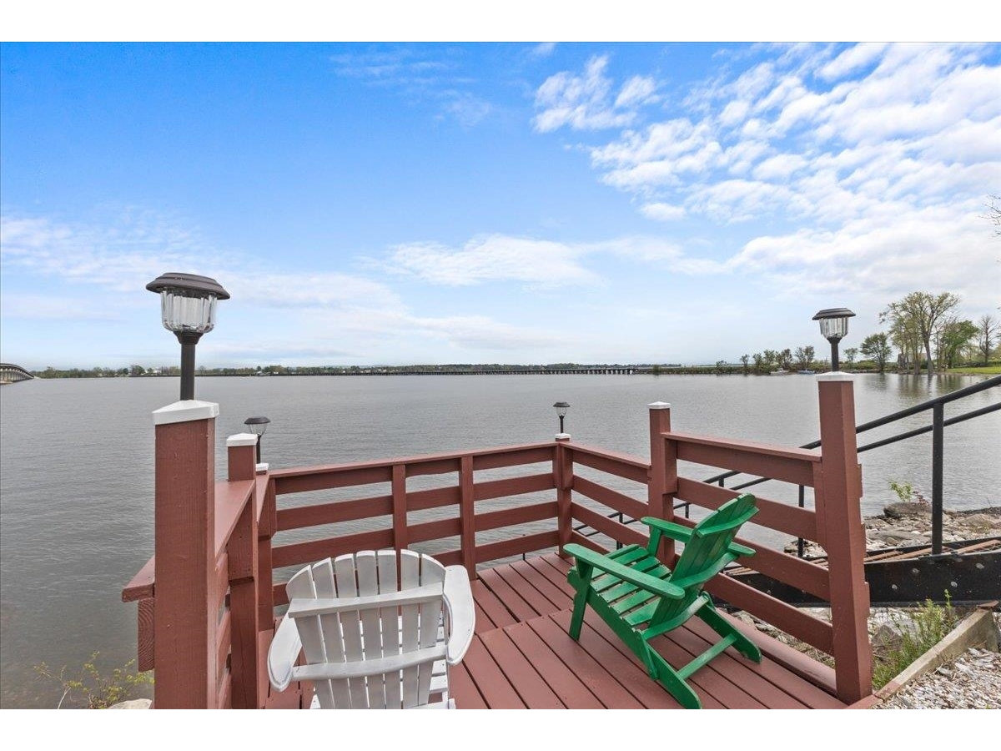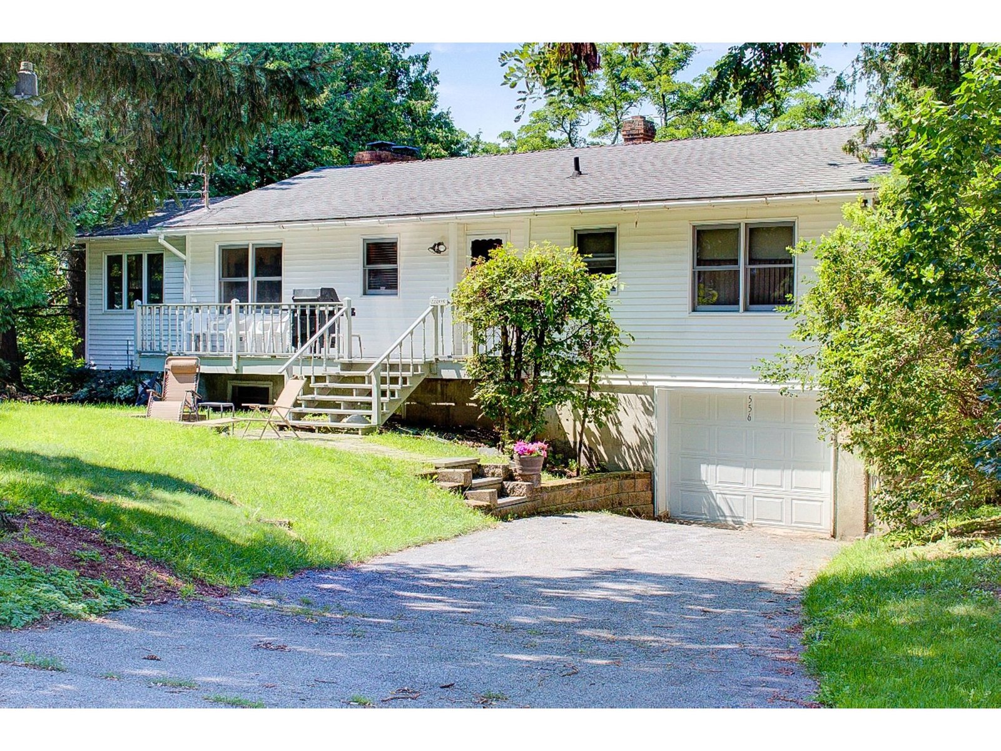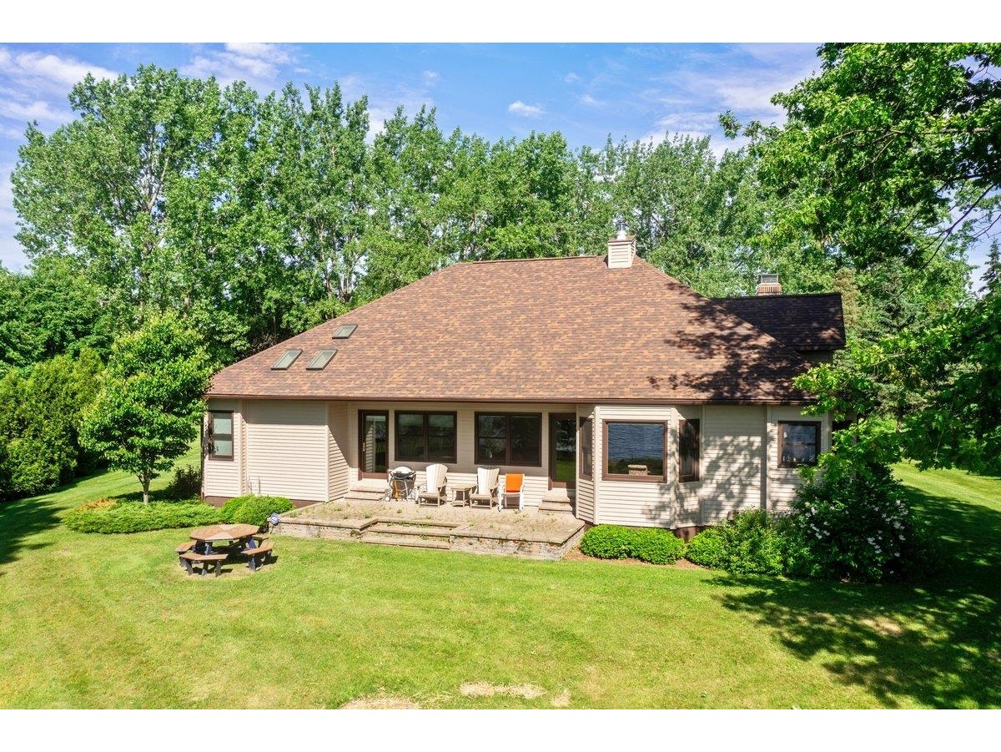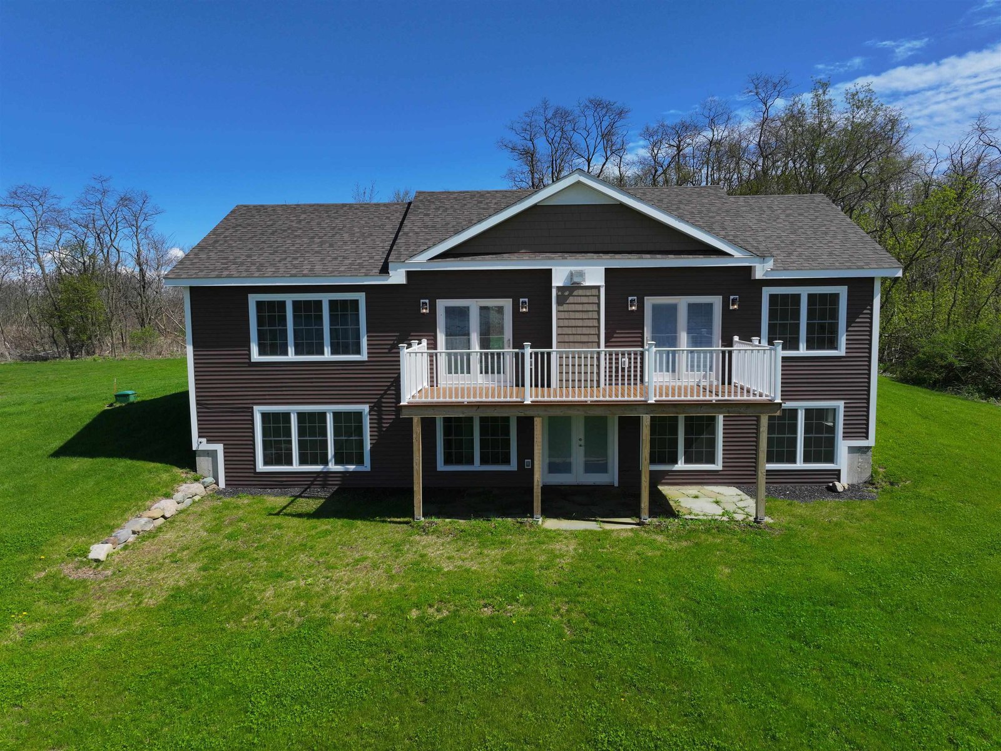Sold Status
$605,000 Sold Price
House Type
3 Beds
3 Baths
2,195 Sqft
Sold By United Country Real Estate Mike Jarvis Group Inc
Similar Properties for Sale
Request a Showing or More Info

Call: 802-863-1500
Mortgage Provider
Mortgage Calculator
$
$ Taxes
$ Principal & Interest
$
This calculation is based on a rough estimate. Every person's situation is different. Be sure to consult with a mortgage advisor on your specific needs.
Grand Isle County
This 10 acre property has a fine example of a Lindal Cedar Post and Beam lake front home with 400'+ of sand beach. Great flow from gourmet kitchen to dining area to living with its incredible views out a massive window wall. First floor master with bath. Large wrap around deck with doors from dining kitchen and Master all facing south down lake toward Mt Mansfield. 3 car detached garage. Paradise is one hour to Montreal, 50 minutes to Burlington or 25 to St. Albans. †
Property Location
Property Details
| Sold Price $605,000 | Sold Date Apr 5th, 2018 | |
|---|---|---|
| List Price $645,000 | Total Rooms 8 | List Date Apr 4th, 2016 |
| MLS# 4480331 | Lot Size 10.380 Acres | Taxes $10,050 |
| Type House | Stories 1 1/2 | Road Frontage 600 |
| Bedrooms 3 | Style Contemporary | Water Frontage 400 |
| Full Bathrooms 1 | Finished 2,195 Sqft | Construction , Existing |
| 3/4 Bathrooms 2 | Above Grade 2,195 Sqft | Seasonal No |
| Half Bathrooms 0 | Below Grade 0 Sqft | Year Built 1992 |
| 1/4 Bathrooms 0 | Garage Size 3 Car | County Grand Isle |
| Interior FeaturesCathedral Ceiling, Ceiling Fan, Dining Area, Draperies, Kitchen Island, Laundry Hook-ups, Walk-in Closet, Walk-in Pantry |
|---|
| Equipment & AppliancesRange-Gas, Washer, Dishwasher, Freezer, Refrigerator, Exhaust Hood, Dryer, Central Vacuum, Security System, Smoke Detector, Wood Stove |
| Kitchen 15x12, 1st Floor | Dining Room 15x14, 1st Floor | Living Room 19x15, 1st Floor |
|---|---|---|
| Family Room 1st Floor | Primary Bedroom 18x16, 1st Floor | Bedroom 10x14, 1st Floor |
| Bedroom 17x15, 2nd Floor | Other 12x11, 1st Floor |
| ConstructionWood Frame |
|---|
| BasementInterior, Unfinished, Interior Stairs, Concrete, Full |
| Exterior FeaturesBoat Slip/Dock, Fence - Invisible Pet |
| Exterior Cedar, Vertical | Disability Features 1st Floor 3/4 Bathrm, 1st Floor Full Bathrm, Kitchen w/5 ft Diameter, Kitchen w/5 Ft. Diameter |
|---|---|
| Foundation Concrete | House Color Brown |
| Floors Carpet, Ceramic Tile, Hardwood | Building Certifications |
| Roof Shingle-Architectural | HERS Index |
| DirectionsFollow Rt 78 west 1 mile past Mississquoi Bridge to left on Blue Rock Road. Last house on right. See Sign |
|---|
| Lot Description, Waterfront |
| Garage & Parking Detached, Auto Open, 3 Parking Spaces |
| Road Frontage 600 | Water Access Owned |
|---|---|
| Suitable Use | Water Type Lake |
| Driveway Crushed/Stone | Water Body Lake Champlain |
| Flood Zone No | Zoning Lakefront |
| School District Alburg School District | Middle Choice |
|---|---|
| Elementary Alburgh Community Ed. Center | High Choice |
| Heat Fuel Oil | Excluded |
|---|---|
| Heating/Cool None, Hot Water | Negotiable |
| Sewer 1000 Gallon | Parcel Access ROW No |
| Water Dug Well, Infrared Light | ROW for Other Parcel |
| Water Heater Oil | Financing |
| Cable Co | Documents Deed |
| Electric 200 Amp | Tax ID 00900310195 |

† The remarks published on this webpage originate from Listed By of via the NNEREN IDX Program and do not represent the views and opinions of Coldwell Banker Hickok & Boardman. Coldwell Banker Hickok & Boardman Realty cannot be held responsible for possible violations of copyright resulting from the posting of any data from the NNEREN IDX Program.

 Back to Search Results
Back to Search Results