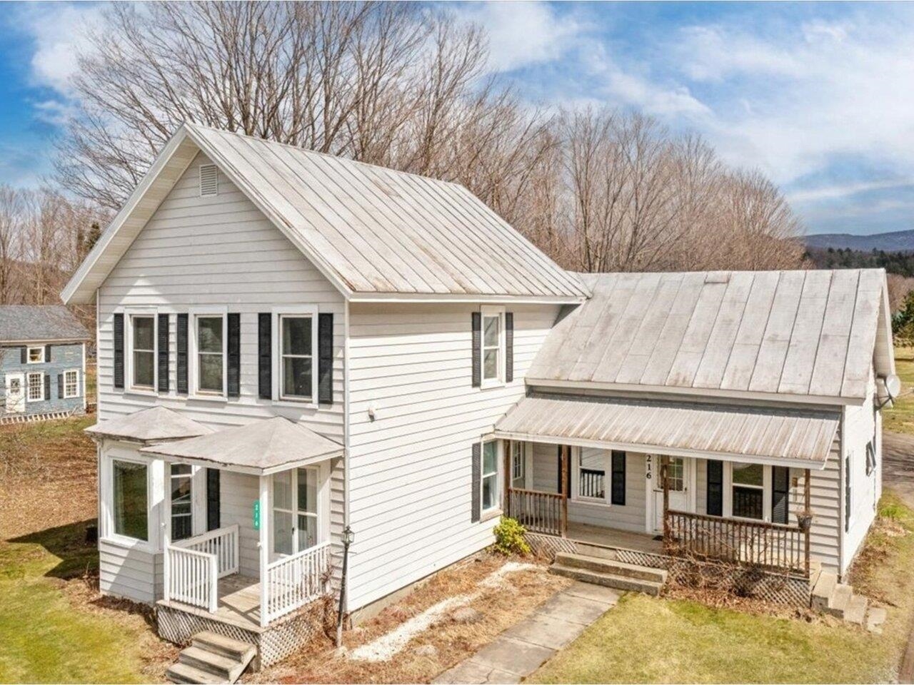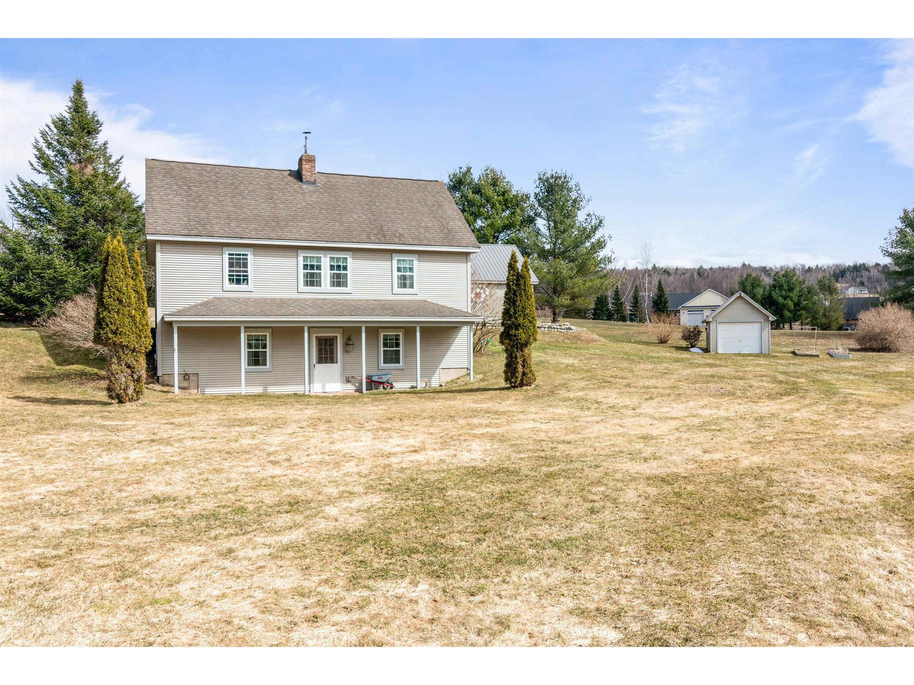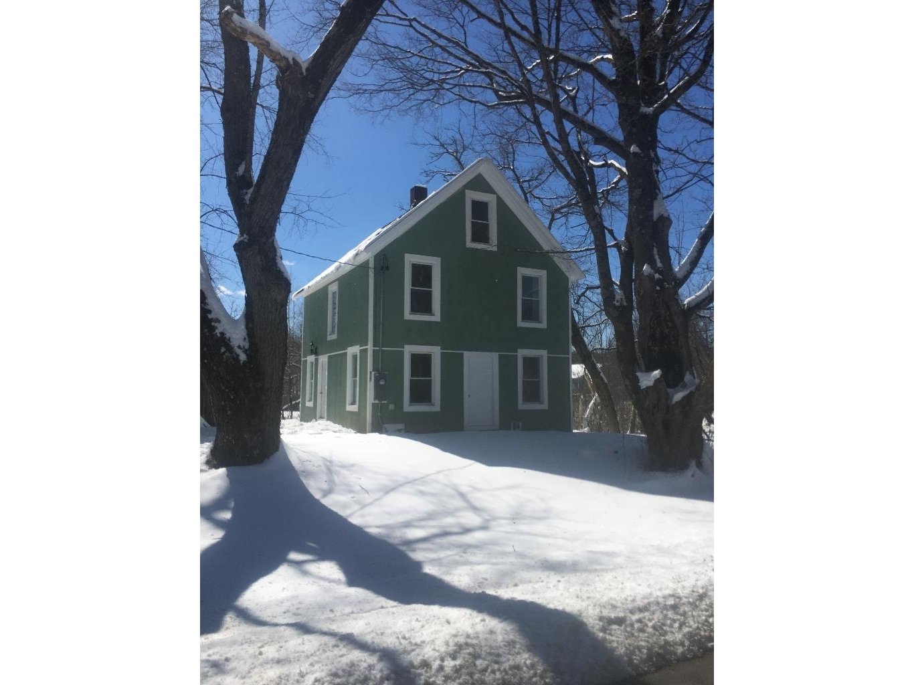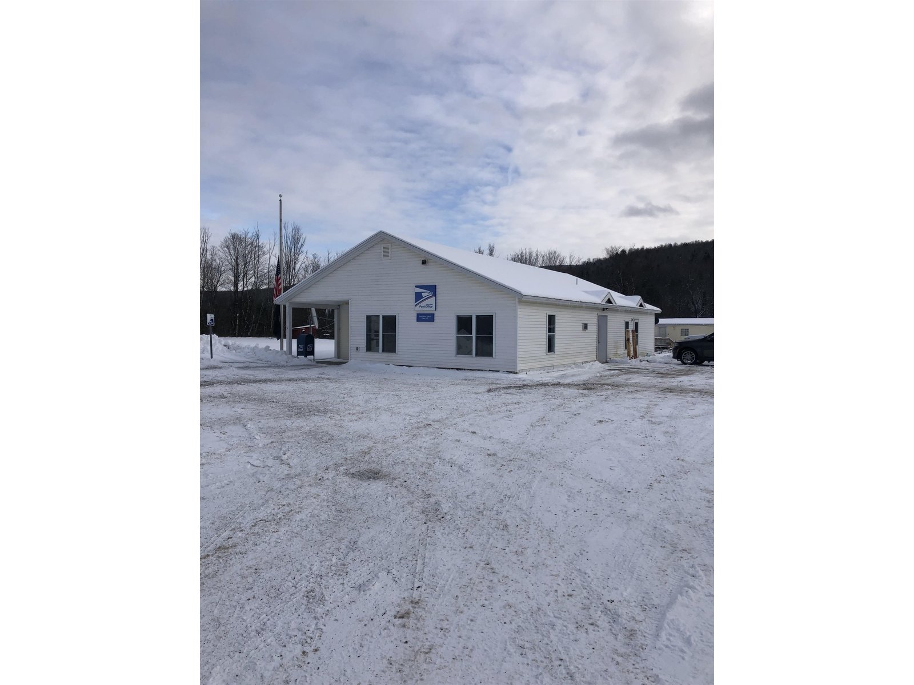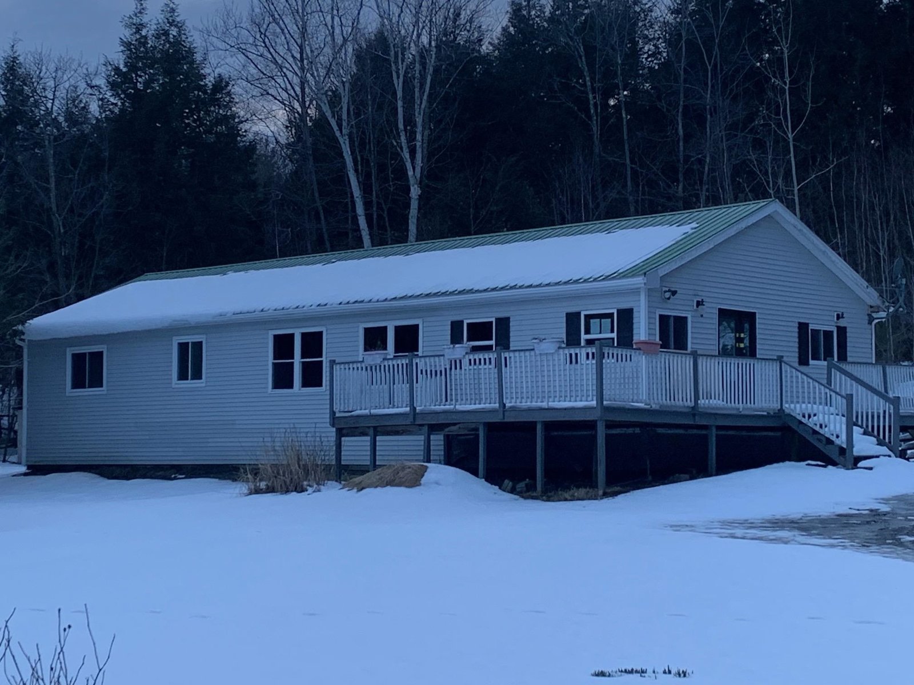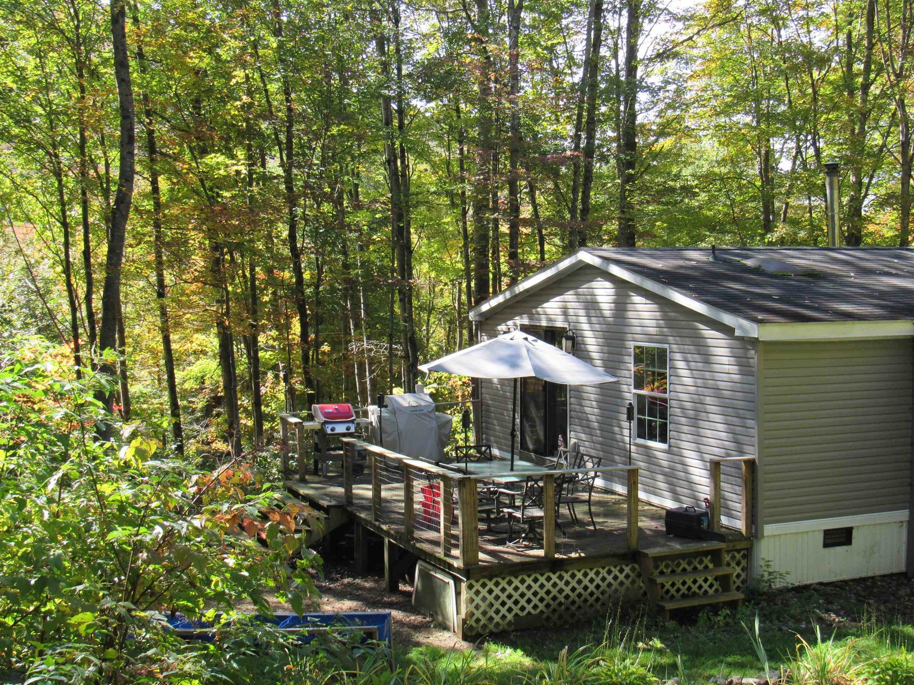Sold Status
$240,000 Sold Price
House Type
3 Beds
2 Baths
1,404 Sqft
Sold By RE/MAX North Professionals
Similar Properties for Sale
Request a Showing or More Info

Call: 802-863-1500
Mortgage Provider
Mortgage Calculator
$
$ Taxes
$ Principal & Interest
$
This calculation is based on a rough estimate. Every person's situation is different. Be sure to consult with a mortgage advisor on your specific needs.
Lamoille County
Welcome to a little piece of serenity on the back road of Belvidere Center. Comfortably nestled north east facing, enjoy views of Laraway Mountain with calming sounds of the adjacent stream along the property line. Across the road from the front yard, adventure along the north branch of the Lamoille River. Cold Hollow Mountain is located south west of the property's back yard. HUD certified, this home has had several updates including black stainless appliances, washer/dryer, new hot water tank, newly installed sliding glass door in primary suite out to deck, installed new subflooring, new pellet stove, carpet and more! So many possibilities await at this 2.5 acre property to call your own. Enjoy the fall foliage and come see for yourself! †
Property Location
Property Details
| Sold Price $240,000 | Sold Date Dec 1st, 2022 | |
|---|---|---|
| List Price $225,000 | Total Rooms 5 | List Date Oct 1st, 2022 |
| MLS# 4932013 | Lot Size 2.500 Acres | Taxes $2,156 |
| Type House | Stories 1 | Road Frontage 271 |
| Bedrooms 3 | Style Manuf./Mobile | Water Frontage |
| Full Bathrooms 2 | Finished 1,404 Sqft | Construction No, Existing |
| 3/4 Bathrooms 0 | Above Grade 1,404 Sqft | Seasonal No |
| Half Bathrooms 0 | Below Grade 0 Sqft | Year Built 2007 |
| 1/4 Bathrooms 0 | Garage Size Car | County Lamoille |
| Interior FeaturesBlinds, Ceiling Fan, Kitchen/Family, Kitchen/Living, Laundry Hook-ups, Living/Dining, Primary BR w/ BA, Natural Light, Skylight, Soaking Tub, Walk-in Closet, Laundry - 1st Floor |
|---|
| Equipment & AppliancesRefrigerator, Freezer, Dishwasher, Washer, Dryer, Stove - Electric, CO Detector, CO Detector, Pellet Stove |
| Kitchen - Eat-in 13.5 x 13, 1st Floor | Living Room 20.5 x 13.5, 1st Floor | Primary BR Suite 16.5 x 13, 1st Floor |
|---|---|---|
| Bath - Full 12.5 x 11.5, 1st Floor | Bedroom 12.5 x 11, 1st Floor | Bedroom 12.5 x 11, 1st Floor |
| Bath - Full 5.5 x 4.5, 1st Floor |
| ConstructionManufactured Home |
|---|
| Basement |
| Exterior FeaturesDeck, Garden Space, Natural Shade, Porch, Shed, Poultry Coop |
| Exterior Vinyl Siding | Disability Features |
|---|---|
| Foundation Block | House Color |
| Floors Laminate, Carpet | Building Certifications |
| Roof Shingle-Asphalt | HERS Index |
| DirectionsFrom VT-109, Turn onto Morgan Bridge Rd. Turn Right onto Back Road. Travel for 0.8 miles, property is on the left. See sign. |
|---|
| Lot DescriptionYes, Trail/Near Trail, View, Sloping, Wooded, Mountain View, Country Setting, Wooded |
| Garage & Parking , , 4 Parking Spaces |
| Road Frontage 271 | Water Access |
|---|---|
| Suitable Use | Water Type |
| Driveway ROW, Dirt | Water Body |
| Flood Zone No | Zoning NONE |
| School District Lamoille North | Middle |
|---|---|
| Elementary Choice | High |
| Heat Fuel Wood Pellets, Pellet | Excluded |
|---|---|
| Heating/Cool None, Hot Air | Negotiable |
| Sewer 1000 Gallon, Private, Concrete, Private | Parcel Access ROW Yes |
| Water Spring, Deeded, Dug Well | ROW for Other Parcel Yes |
| Water Heater Electric, Gas-Lp/Bottle | Financing |
| Cable Co | Documents |
| Electric Circuit Breaker(s) | Tax ID 048-014-10280 |

† The remarks published on this webpage originate from Listed By Samantha Etesse of RE/MAX North Professionals via the NNEREN IDX Program and do not represent the views and opinions of Coldwell Banker Hickok & Boardman. Coldwell Banker Hickok & Boardman Realty cannot be held responsible for possible violations of copyright resulting from the posting of any data from the NNEREN IDX Program.

 Back to Search Results
Back to Search Results