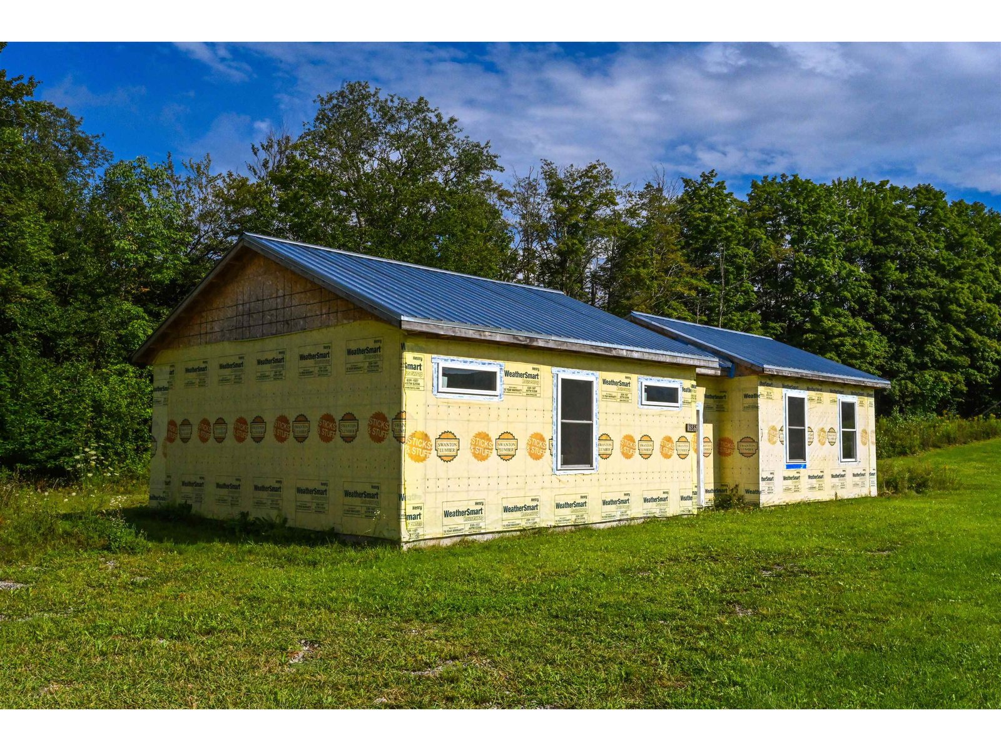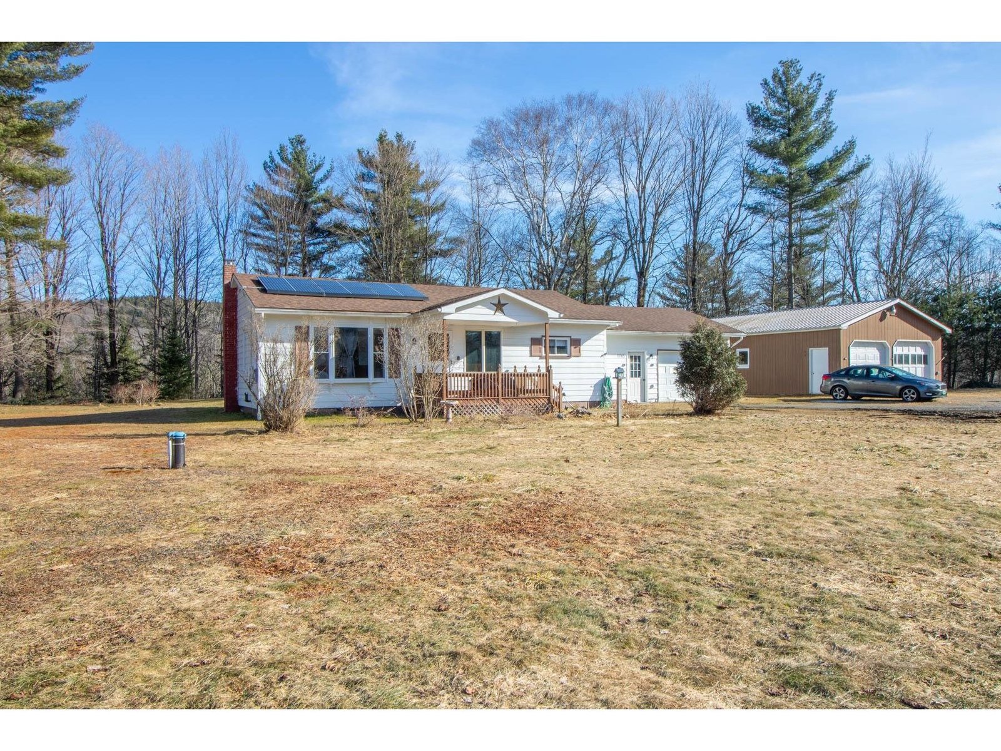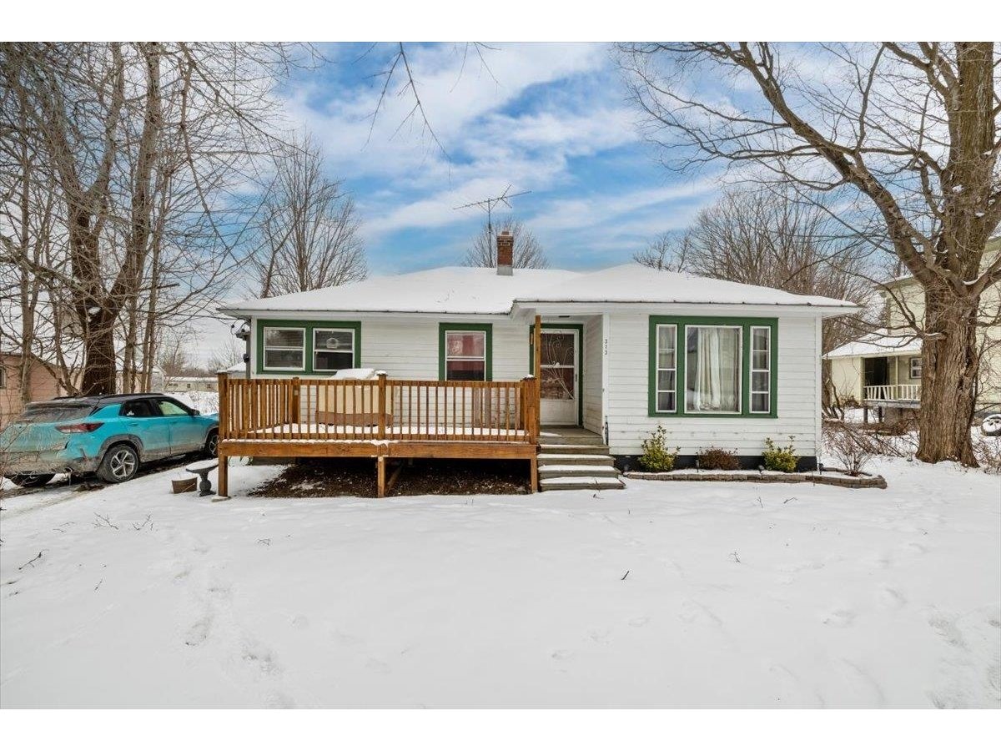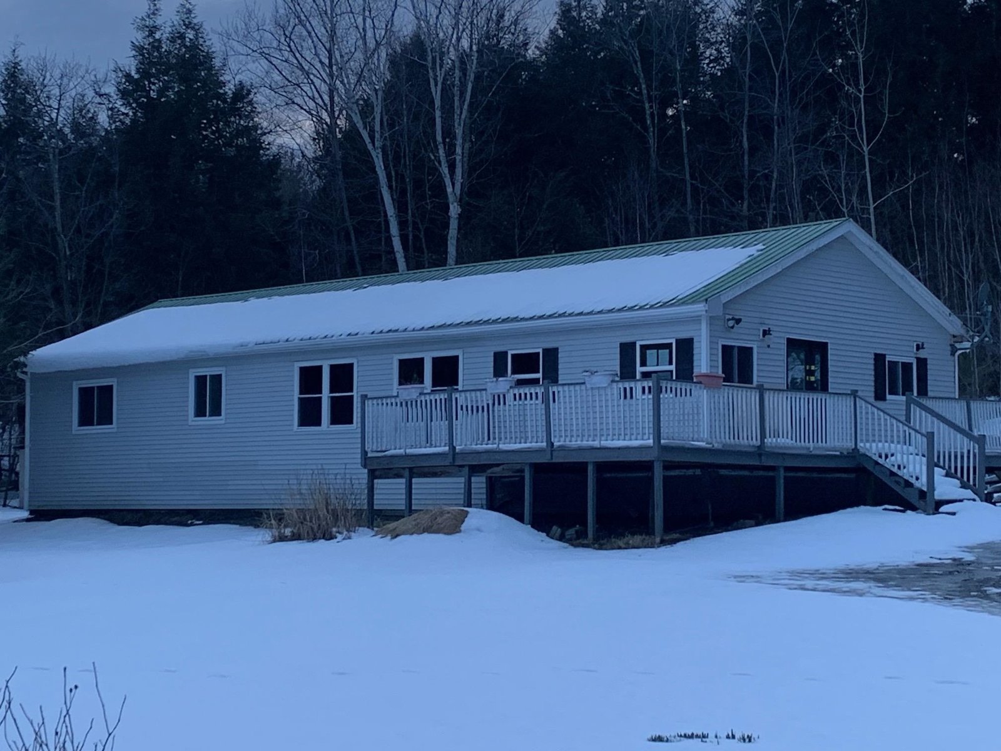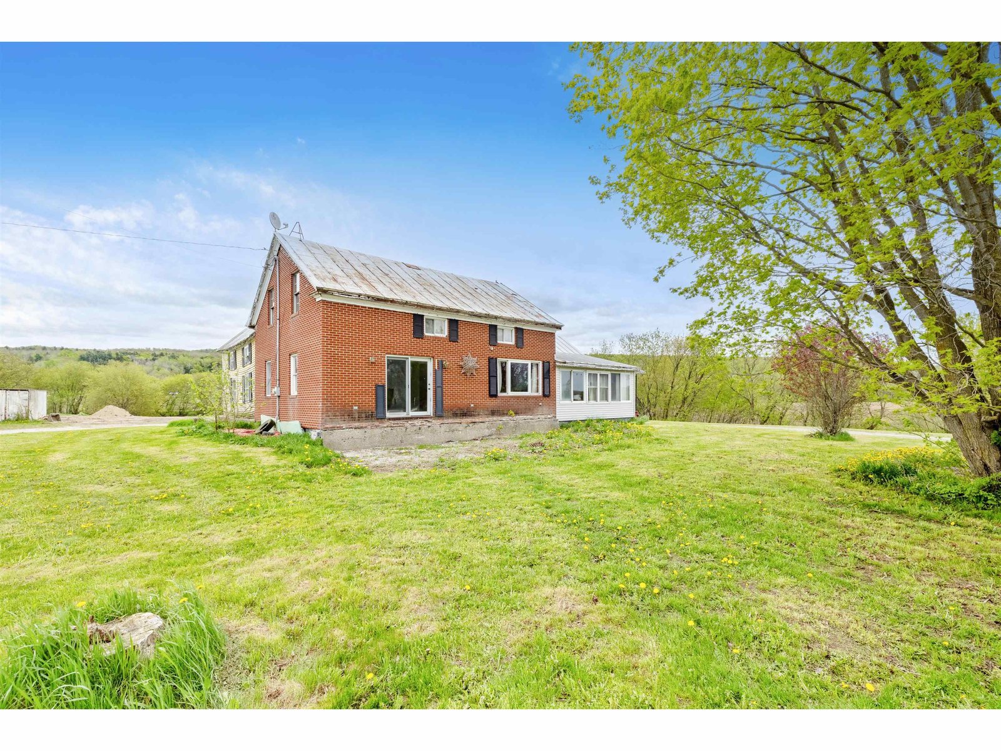Sold Status
$169,000 Sold Price
House Type
3 Beds
1 Baths
1,100 Sqft
Sold By RE/MAX North Professionals, Jeffersonville
Similar Properties for Sale
Request a Showing or More Info

Call: 802-863-1500
Mortgage Provider
Mortgage Calculator
$
$ Taxes
$ Principal & Interest
$
This calculation is based on a rough estimate. Every person's situation is different. Be sure to consult with a mortgage advisor on your specific needs.
Lamoille County
Situated on VT Route 118 between Belvidere and Montgomery this completely renovated single level ranch offers a peaceful location to call home. The house and land is surrounded by thousands of acres of protected forests where the opportunity for outdoor activities is endless. The recent renovation includes new floors, doors, windows, siding, roofing, decks, propane tank and an on demand heating system. The 24'x24' attached garage is brand new with a 16' garage door allowing storage and room for two cars. Behind the house there is a small private pond fed by a stream coming from the mountains above. The location does offer easy access to the surrounding communities of Montgomery, Eden, Morrisville, Cambridge and Johnson via Vermont State Routes 118 and 109. †
Property Location
Property Details
| Sold Price $169,000 | Sold Date Oct 2nd, 2019 | |
|---|---|---|
| List Price $169,000 | Total Rooms 8 | List Date Aug 1st, 2019 |
| MLS# 4768162 | Lot Size 1.580 Acres | Taxes $0 |
| Type House | Stories 1 | Road Frontage 320 |
| Bedrooms 3 | Style Ranch | Water Frontage |
| Full Bathrooms 1 | Finished 1,100 Sqft | Construction No, Existing |
| 3/4 Bathrooms 0 | Above Grade 1,100 Sqft | Seasonal No |
| Half Bathrooms 0 | Below Grade 0 Sqft | Year Built 1984 |
| 1/4 Bathrooms 0 | Garage Size 2 Car | County Lamoille |
| Interior FeaturesKitchen Island, Wood Stove Hook-up |
|---|
| Equipment & AppliancesExhaust Hood, Refrigerator, Range-Electric, CO Detector, Smoke Detector |
| Living Room 18'x11', 1st Floor | Dining Room 12'x11.5', 1st Floor | Kitchen 12'x11', 1st Floor |
|---|---|---|
| Bath - Full 7'x8', 1st Floor | Bedroom 8'x11', 1st Floor | Bedroom 13'x11', 1st Floor |
| Bedroom 11.5'x11', 1st Floor | Laundry Room 3'x6', 1st Floor |
| ConstructionWood Frame, Insulation-Foam, Modular, Wood Frame |
|---|
| Basement |
| Exterior Features |
| Exterior Wood, Clapboard, Wood Siding | Disability Features |
|---|---|
| Foundation Concrete | House Color |
| Floors Tile, Laminate | Building Certifications |
| Roof Shingle-Architectural | HERS Index |
| DirectionsFrom the intersection of Route 109 and Route 118 go North on Route 118 1.4 Miles to property on left. |
|---|
| Lot Description, Pond, Wooded, Country Setting, Stream, Timber, Wooded, Easement/ROW |
| Garage & Parking Attached, , Driveway, Garage, Off Street |
| Road Frontage 320 | Water Access |
|---|---|
| Suitable Use | Water Type |
| Driveway Gravel | Water Body |
| Flood Zone Unknown | Zoning N/A |
| School District NA | Middle |
|---|---|
| Elementary | High |
| Heat Fuel Gas-LP/Bottle | Excluded |
|---|---|
| Heating/Cool None, Hot Water, Baseboard, Direct Vent | Negotiable |
| Sewer 1000 Gallon, Concrete, Leach Field - At Grade | Parcel Access ROW Yes |
| Water Drilled Well | ROW for Other Parcel |
| Water Heater Domestic, Tankless, Owned, On Demand, Gas-Lp/Bottle | Financing |
| Cable Co | Documents |
| Electric 200 Amp, Circuit Breaker(s) | Tax ID 048-014-10066 |

† The remarks published on this webpage originate from Listed By Brendan Driscoll of Dusty Trail Realty LLC via the NNEREN IDX Program and do not represent the views and opinions of Coldwell Banker Hickok & Boardman. Coldwell Banker Hickok & Boardman Realty cannot be held responsible for possible violations of copyright resulting from the posting of any data from the NNEREN IDX Program.

 Back to Search Results
Back to Search Results