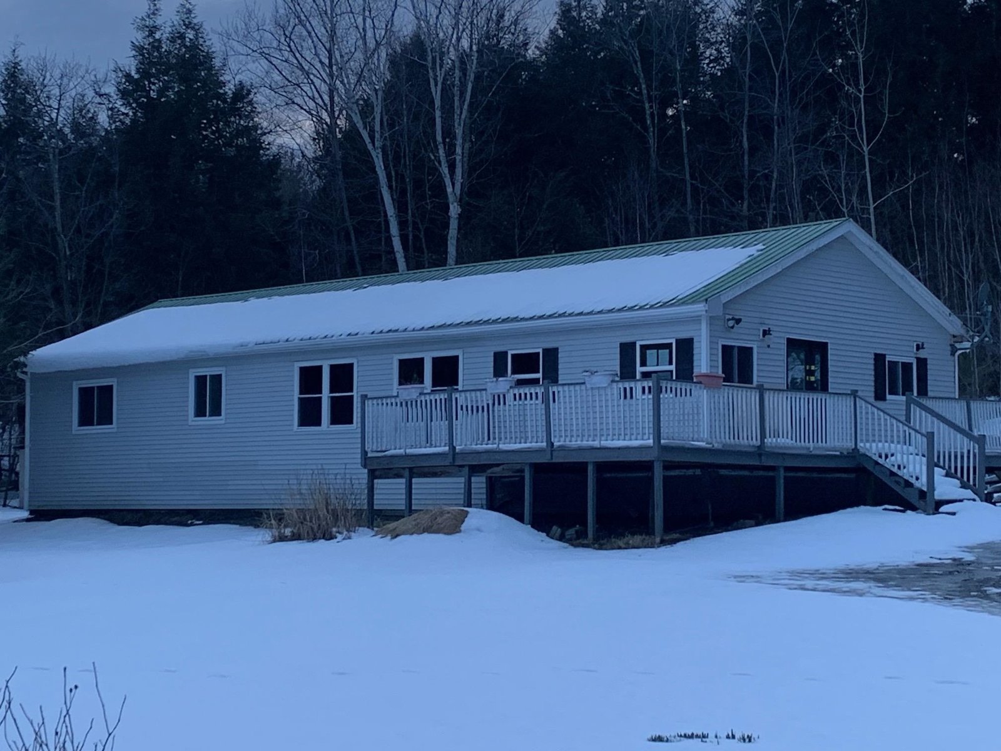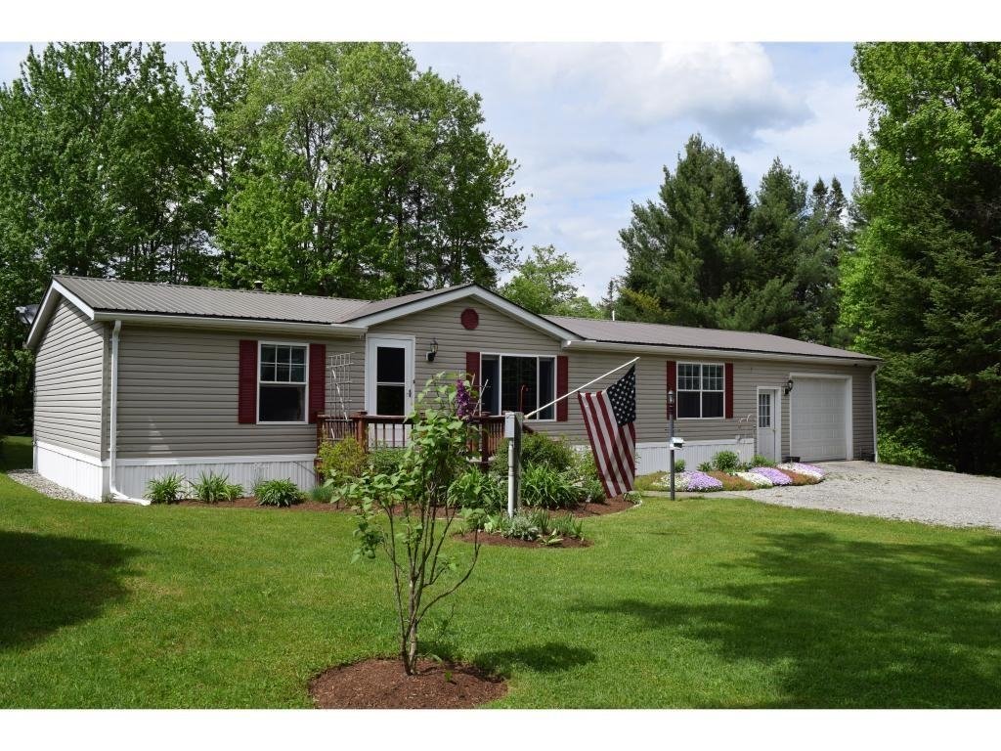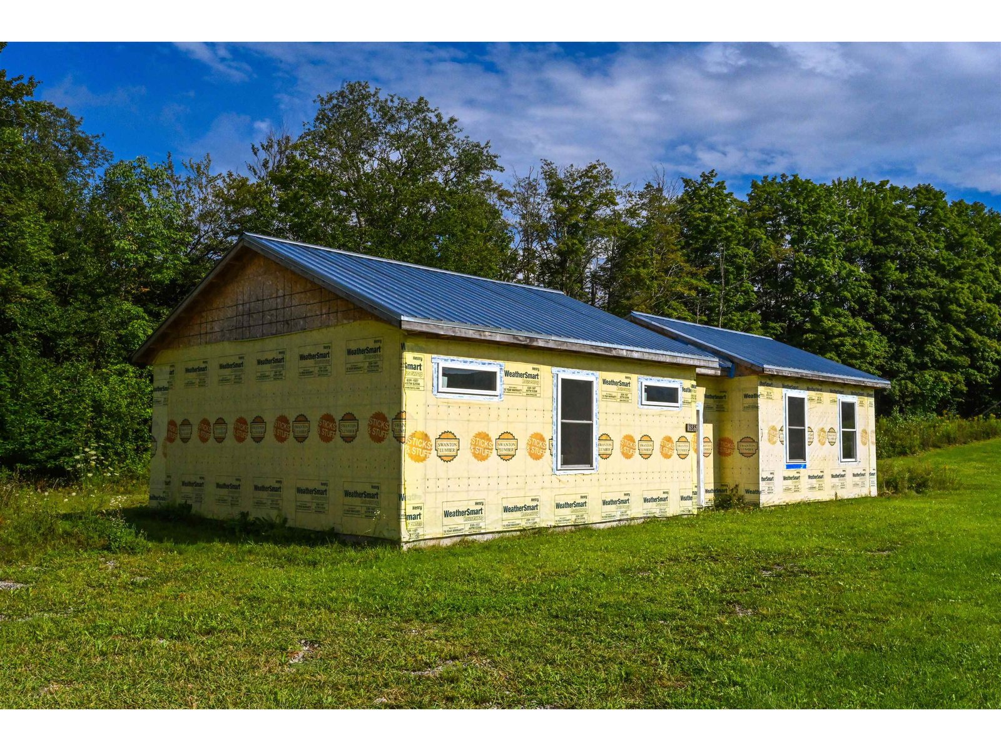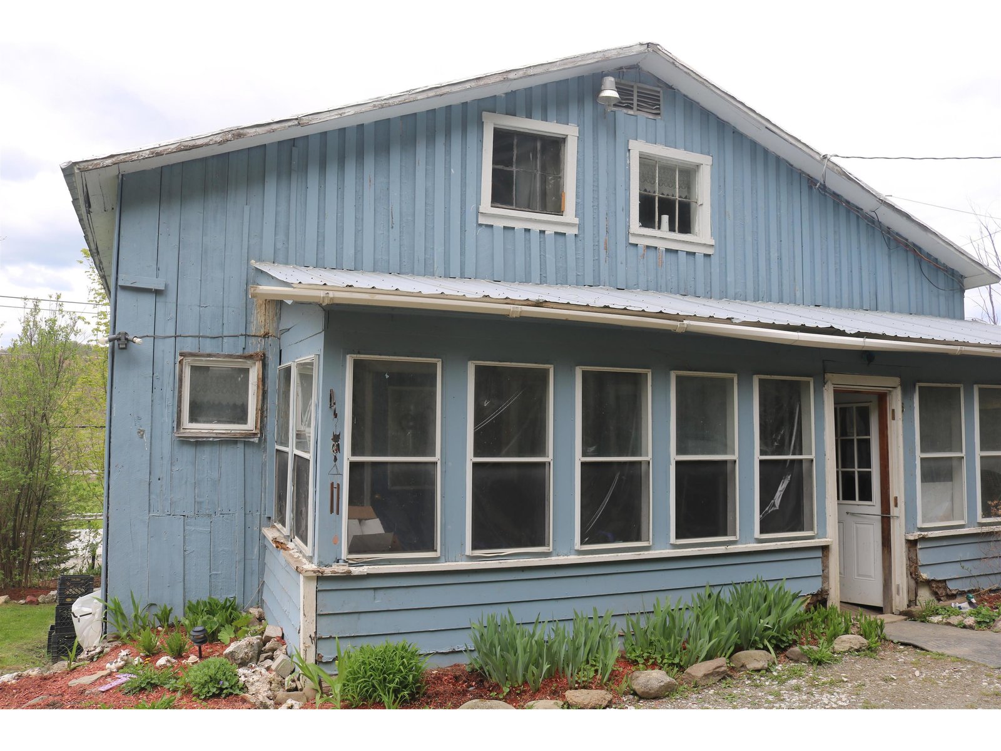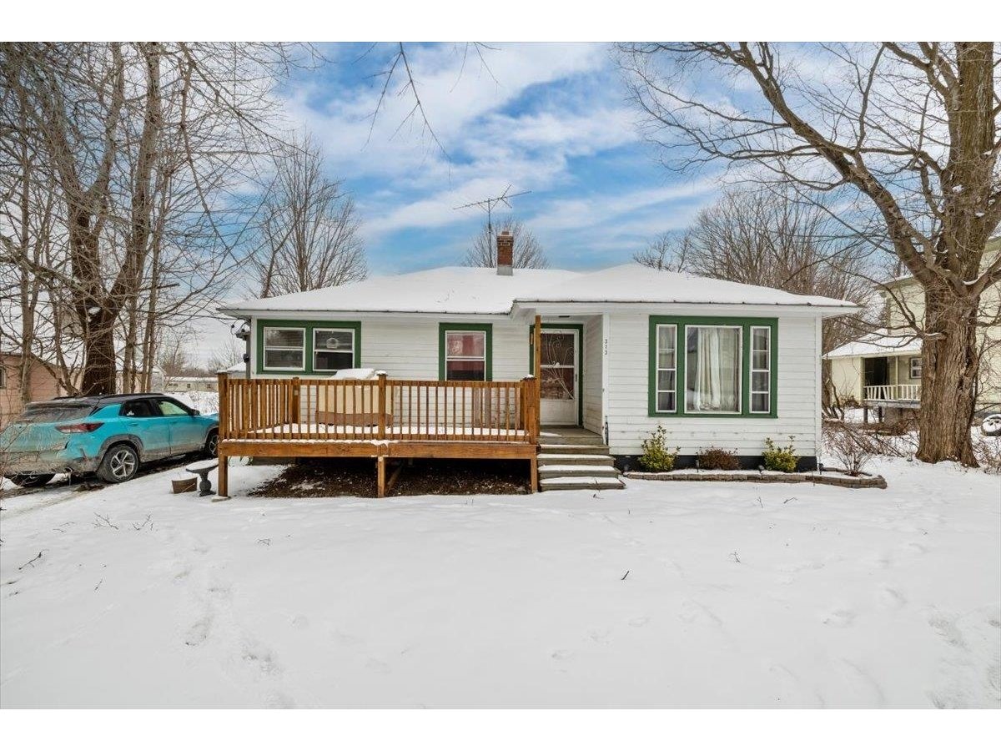Sold Status
$152,000 Sold Price
House Type
4 Beds
2 Baths
2,250 Sqft
Sold By
Similar Properties for Sale
Request a Showing or More Info

Call: 802-863-1500
Mortgage Provider
Mortgage Calculator
$
$ Taxes
$ Principal & Interest
$
This calculation is based on a rough estimate. Every person's situation is different. Be sure to consult with a mortgage advisor on your specific needs.
Lamoille County
Circa 1860 farmhouse on Historic Register. Vintage tin ceilinged kitched includes the original wood cookstove. Open stairway. Some HW floors recently refinished. Master brm w/skylights and brick hearth w/woodstove. Attached "woodshed". Wonderful barn! Offering 12+/- acres - most tillable - perfect "mini" farm or open land for growing. Views. All measurements approx. †
Property Location
Property Details
| Sold Price $152,000 | Sold Date Mar 30th, 2015 | |
|---|---|---|
| List Price $164,900 | Total Rooms 8 | List Date Aug 8th, 2013 |
| MLS# 4261039 | Lot Size 12.000 Acres | Taxes $3,917 |
| Type House | Stories 2 | Road Frontage 350 |
| Bedrooms 4 | Style Historic Vintage, Farmhouse | Water Frontage |
| Full Bathrooms 1 | Finished 2,250 Sqft | Construction Existing |
| 3/4 Bathrooms 1 | Above Grade 2,250 Sqft | Seasonal No |
| Half Bathrooms 0 | Below Grade 0 Sqft | Year Built 1850 |
| 1/4 Bathrooms 0 | Garage Size 0 Car | County Lamoille |
| Interior FeaturesKitchen, Living Room, Office/Study, Hearth, Ceiling Fan, 1st Floor Laundry, Skylight, Kitchen/Dining, Wood Stove, DSL |
|---|
| Equipment & AppliancesRefrigerator, Wood Cook Stove, Range-Electric |
| Primary Bedroom 17'x29'6" 2nd Floor | 2nd Bedroom 8'x10'3" 2nd Floor | 3rd Bedroom 13'4"x10'6" 2nd Floor |
|---|---|---|
| 4th Bedroom 12'10"x13'6" 2nd Floor | Living Room 21'x23'4" | Kitchen 17'6"x15' |
| Dining Room w/lrm 1st Floor | Office/Study 8'9"x10'10" | Full Bath 1st Floor |
| Full Bath 2nd Floor | 3/4 Bath 2nd Floor |
| ConstructionWood Frame, Existing |
|---|
| BasementWalkout, Bulkhead, Partial, Other, Unfinished, Interior Stairs, Dirt, Crawl Space |
| Exterior FeaturesOut Building, Barn, Porch-Enclosed |
| Exterior Wood, Clapboard | Disability Features 1st Floor Full Bathrm, 1st Flr Hard Surface Flr. |
|---|---|
| Foundation Stone | House Color white |
| Floors Vinyl, Carpet, Softwood, Hardwood, Laminate | Building Certifications |
| Roof Standing Seam | HERS Index |
| DirectionsFrom Jeffersonville Mobil RTE 15E take L on RTE 108N take R on RTE 109 go +/-8.5 mi to house on L |
|---|
| Lot DescriptionMountain View, Country Setting, Horse Prop, Rural Setting |
| Garage & Parking Barn, None, Driveway |
| Road Frontage 350 | Water Access |
|---|---|
| Suitable UseAgriculture/Produce, Land:Tillable | Water Type |
| Driveway Dirt | Water Body |
| Flood Zone No | Zoning none |
| School District Lamoille North | Middle Lamoille Middle School |
|---|---|
| Elementary | High Lamoille UHSD #18 |
| Heat Fuel Wood, Oil | Excluded |
|---|---|
| Heating/Cool Hot Air | Negotiable |
| Sewer Septic | Parcel Access ROW Yes |
| Water Drilled Well | ROW for Other Parcel Yes |
| Water Heater Owned, Oil | Financing Conventional |
| Cable Co | Documents ROW (Right-Of-Way) |
| Electric 220 Plug, Circuit Breaker(s), Wired for Generator | Tax ID 048-014-10221 |

† The remarks published on this webpage originate from Listed By Diane Schwarm of Diane Schwarm Realty LLC via the NNEREN IDX Program and do not represent the views and opinions of Coldwell Banker Hickok & Boardman. Coldwell Banker Hickok & Boardman Realty cannot be held responsible for possible violations of copyright resulting from the posting of any data from the NNEREN IDX Program.

 Back to Search Results
Back to Search Results