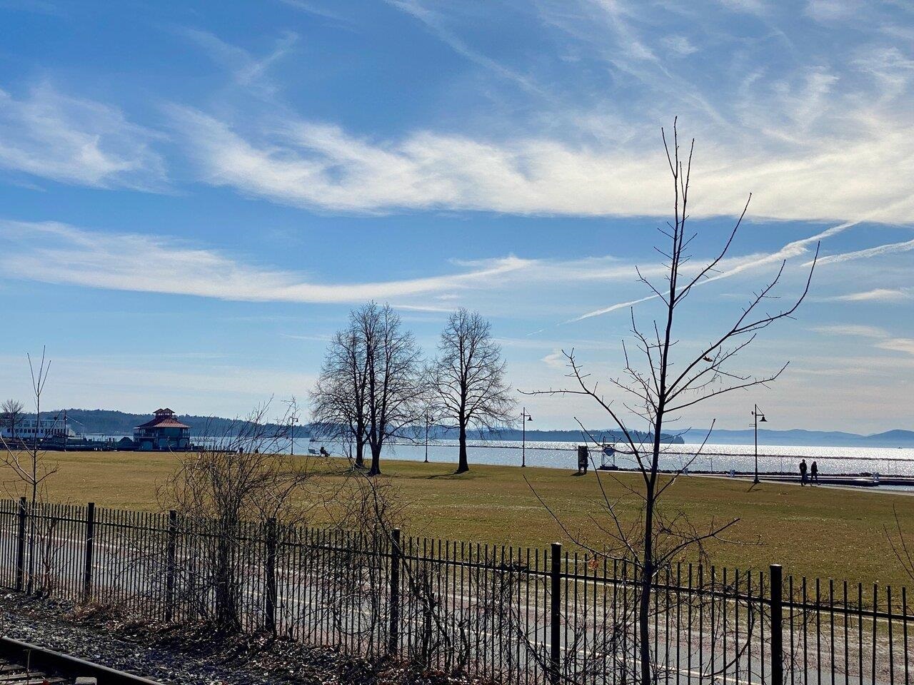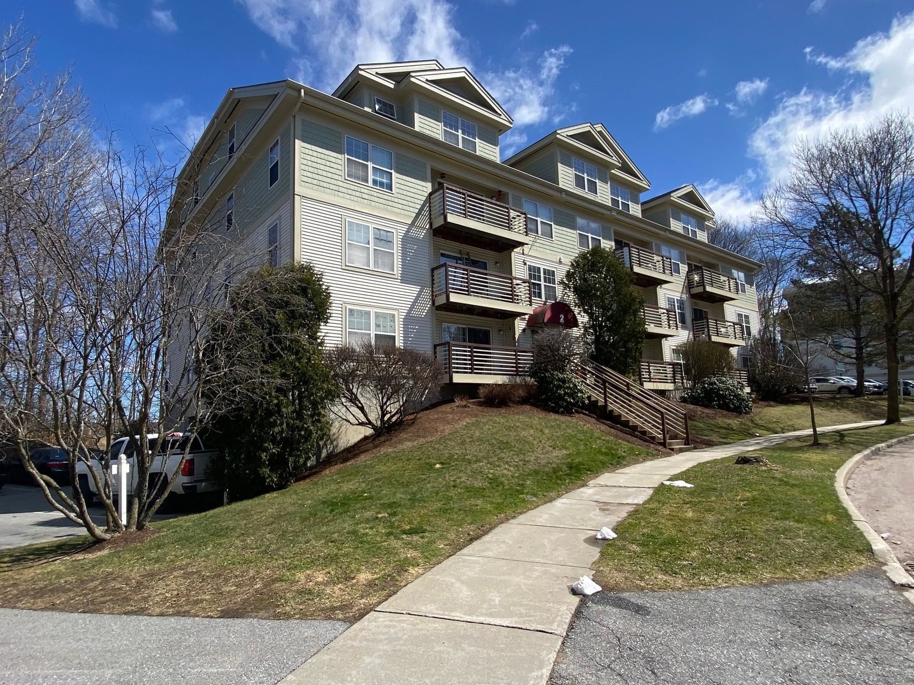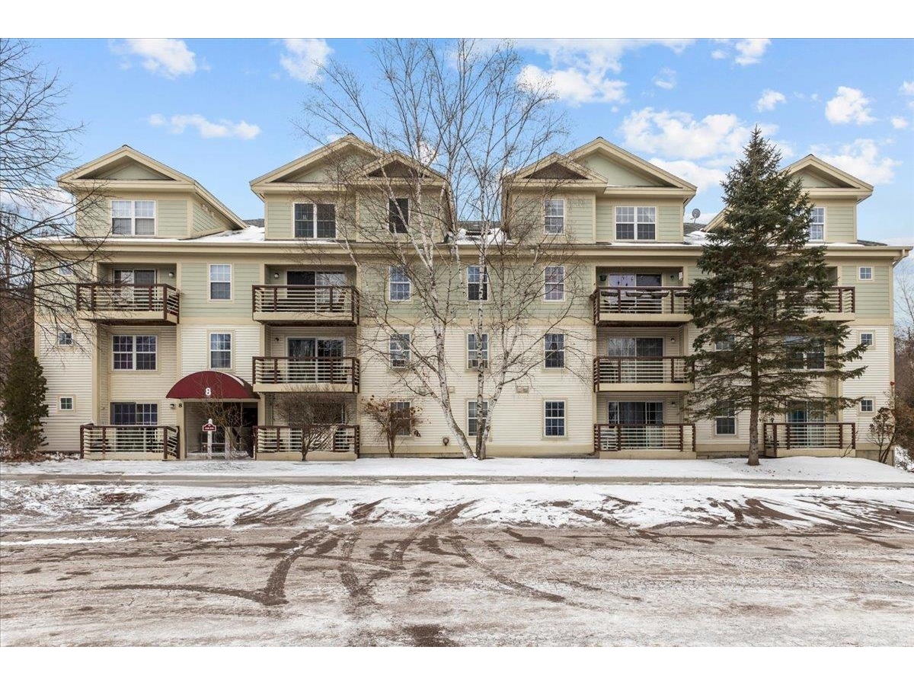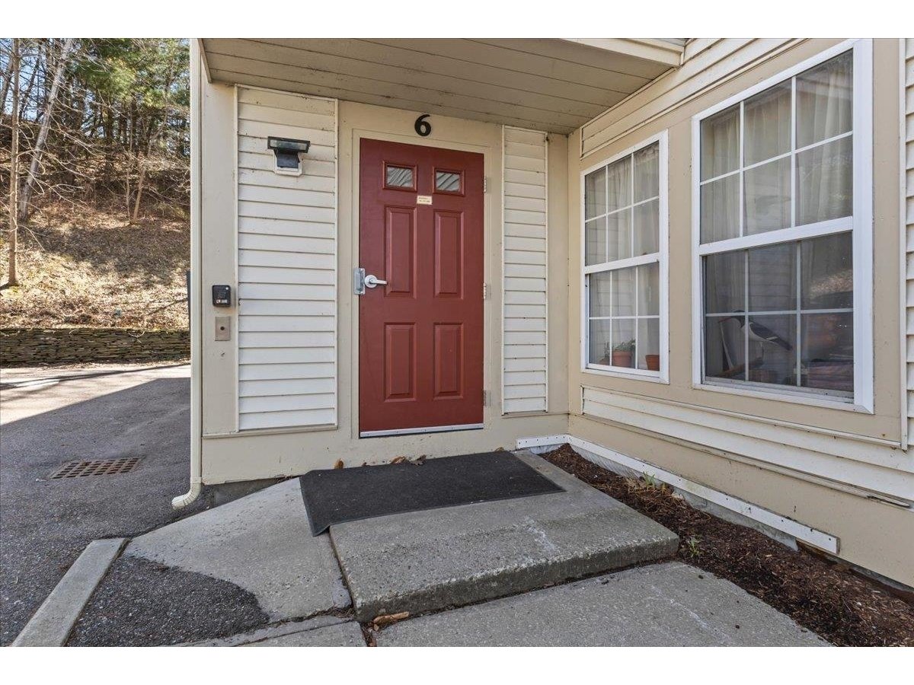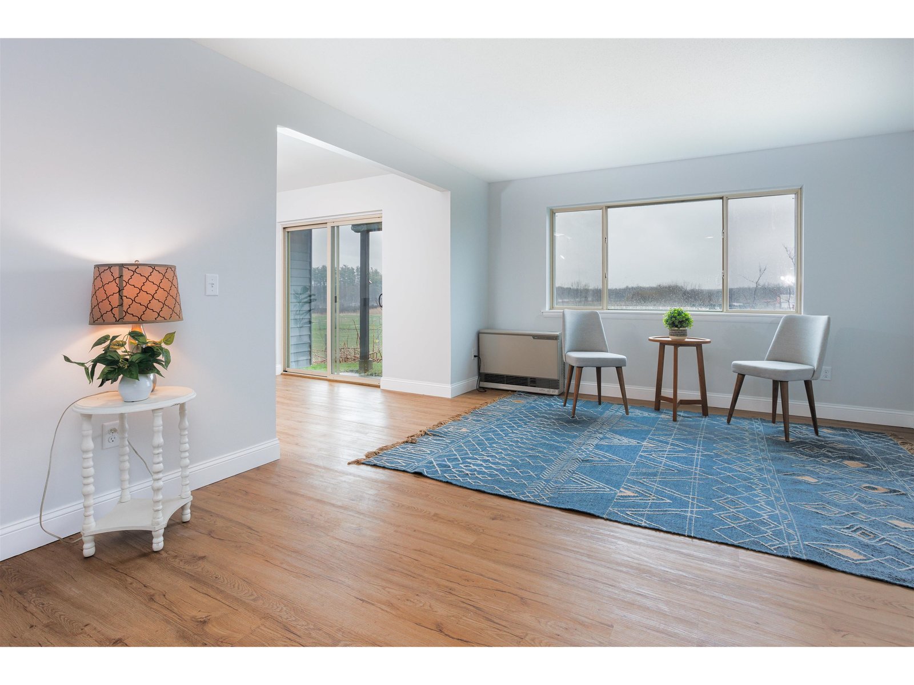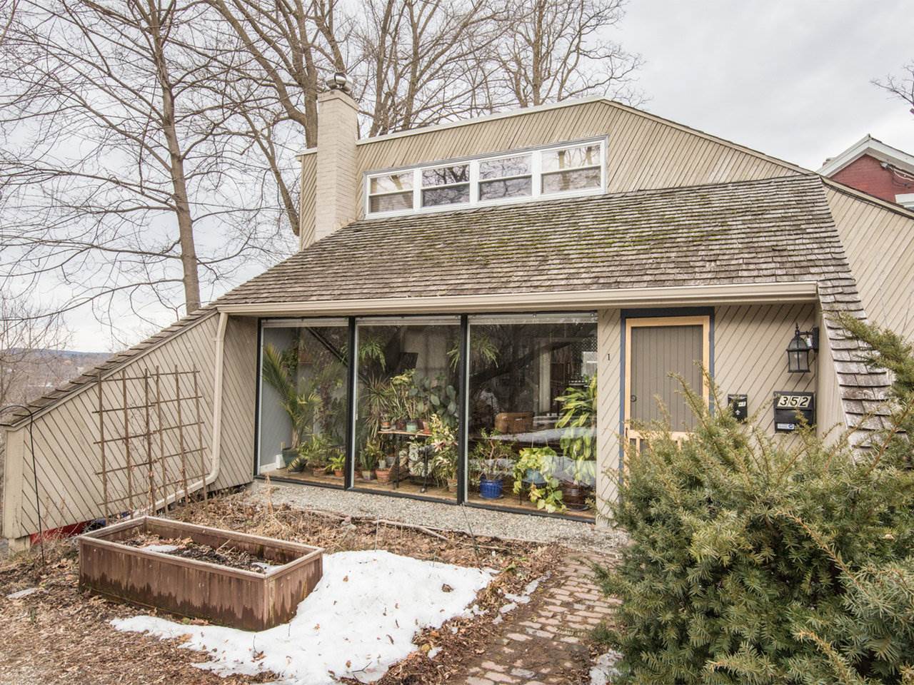Sold Status
$317,500 Sold Price
Condo Type
2 Beds
1 Baths
1,394 Sqft
Listed By Katie Wade of Coldwell Banker Hickok & Boardman - (802)846-9521
Share:
✉
🖶
Similar Properties for Sale
Request a Showing or More Info
Listing Alerts
Mortgage Provider
Contact a local mortgage provider today to get pre-approved.
Call: (802)-318-0823NMLS# 402933
Get Pre-Approved »
<
>
A beautifully updated 2 bedroom, 1 bath condo (half of a duplex), close to both downtown Burlington and downtown Winooski. Mountain views from your private back deck. Hardwood flooring, comfortable layout, stainless appliances, in-unit W/D, slate roof, pet friendly. Great rental history, investors welcome! Showings to begin June 4th after 12:30 pm.
Property Location
352 Colchester Avenue, Unit 1 Burlington
Property Details
Essentials
Sold Price $317,500Sold Date Jun 29th, 2020
List Price $315,000Total Rooms 4List Date May 8th, 2020
MLS# 4804268Lot Size AcresTaxes $5,456
Type Condo Stories 1Road Frontage
Bedrooms 2Style FlatWater Frontage
Full Bathrooms 1Finished 1,394 SqftConstruction No, Existing
3/4 Bathrooms 0Above Grade 1,394 SqftSeasonal No
Half Bathrooms 0 Below Grade 0 SqftYear Built 1810
1/4 Bathrooms 0 Garage Size CarCounty Chittenden
Interior
Interior Features Blinds, Living/Dining, Natural Light, Natural Woodwork, Laundry - 1st Floor
Equipment & Appliances Refrigerator, Range-Gas, Dishwasher, Washer, Dryer, Smoke Detector, CO Detector, Monitor Type
Kitchen 15 x 16, 1st Floor Living Room 16 x 22, 1st Floor Bedroom 14 x 12, 1st Floor
Bedroom 12 x 12, 1st Floor
Association
Association 352 Colchester AvenueAmenities Master InsuranceMonthly Dues $175
Building
Construction Wood Frame
Basement Interior, Dirt Floor, Interior Access
Exterior Features Deck, Garden Space
Exterior ClapboardDisability Features No Stairs, One-Level Home, Access. Parking, Access. Mailboxes No Step, Access. Laundry No Steps, One-Level Home, 1st Floor Laundry
Foundation StoneHouse Color Tan
Floors Hardwood, Ceramic TileBuilding Certifications
Roof Slate HERS Index
Property
Directions On left side of Colchester Avenue before heading down the hill into Winooski.
Lot Description , View, Mountain View, City Lot, Near Bus/Shuttle, Near Shopping, Near Public Transportatn
Garage & Parking , , 2 Parking Spaces, Driveway, Parking Spaces 2
Road Frontage Water Access
Suitable Use Water Type
Driveway Dirt, Common/SharedWater Body
Flood Zone NoZoning Residential
Schools
School District Burlington School DistrictMiddle Edmunds Middle School
Elementary Edmunds Elementary SchoolHigh Burlington High School
Utilities
Heat Fuel Gas-NaturalExcluded
Heating/Cool NoneNegotiable
Sewer PublicParcel Access ROW
Water Public ROW for Other Parcel
Water Heater ElectricFinancing
Cable Co Documents Deed
Electric Circuit Breaker(s)Tax ID 114-035-52385
Loading
 Back to Search Results
Next Property
Back to Search Results
Next Property


