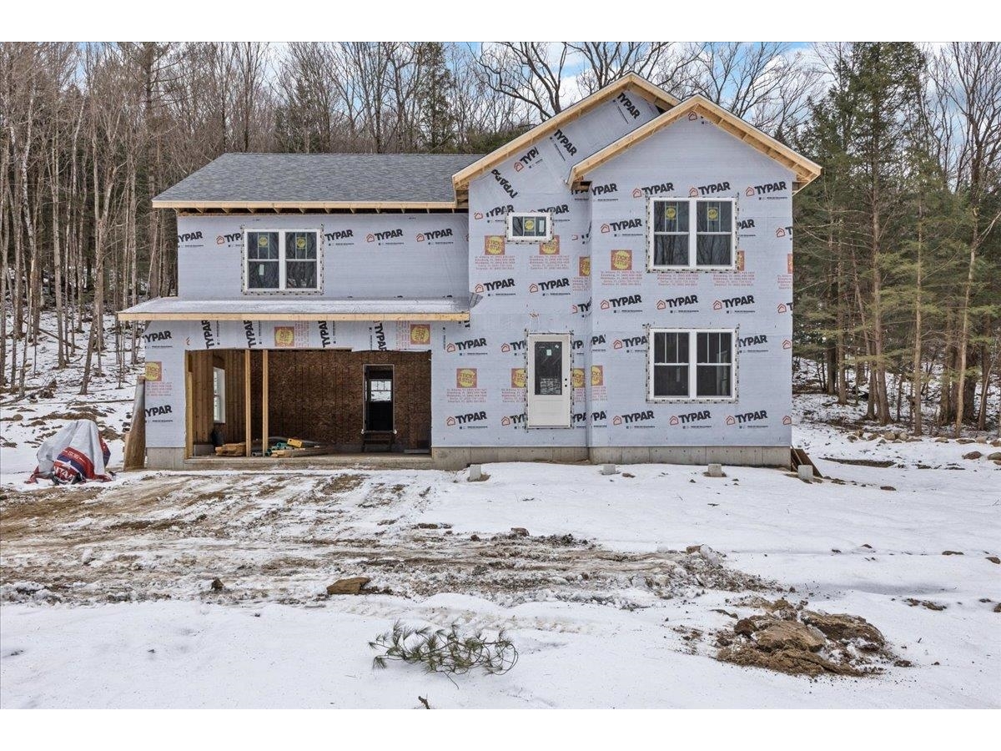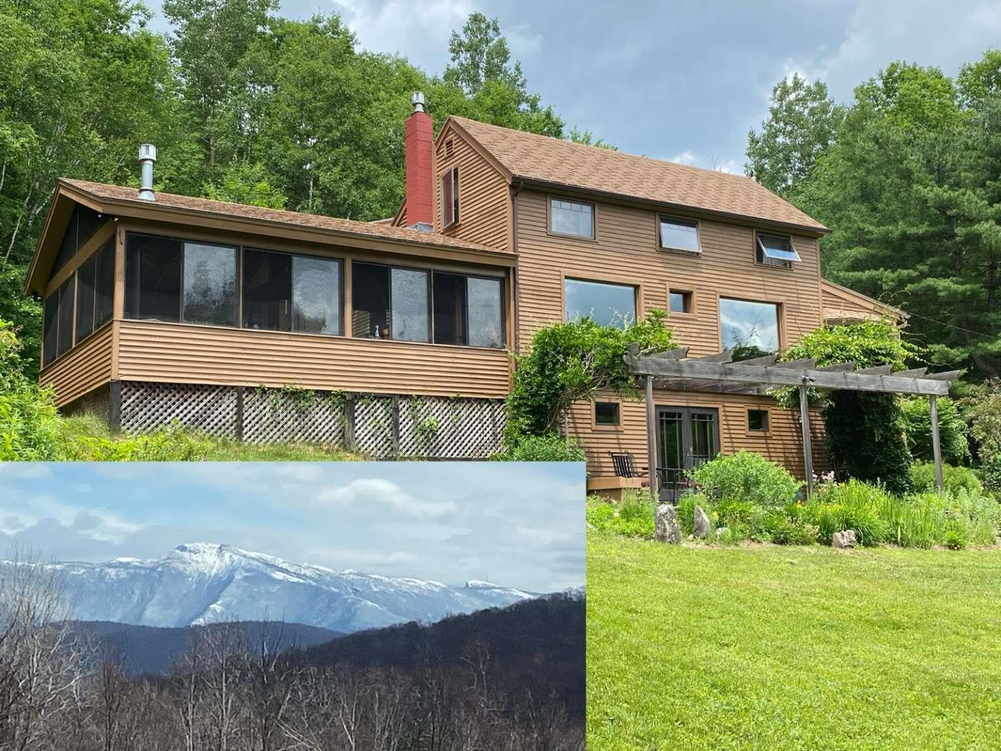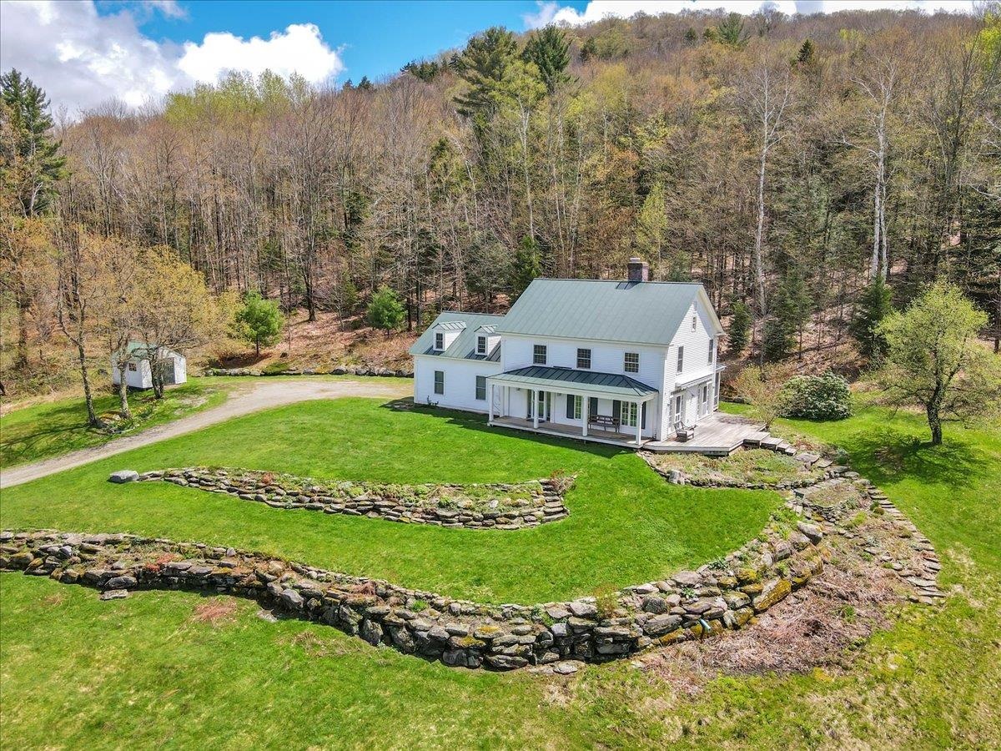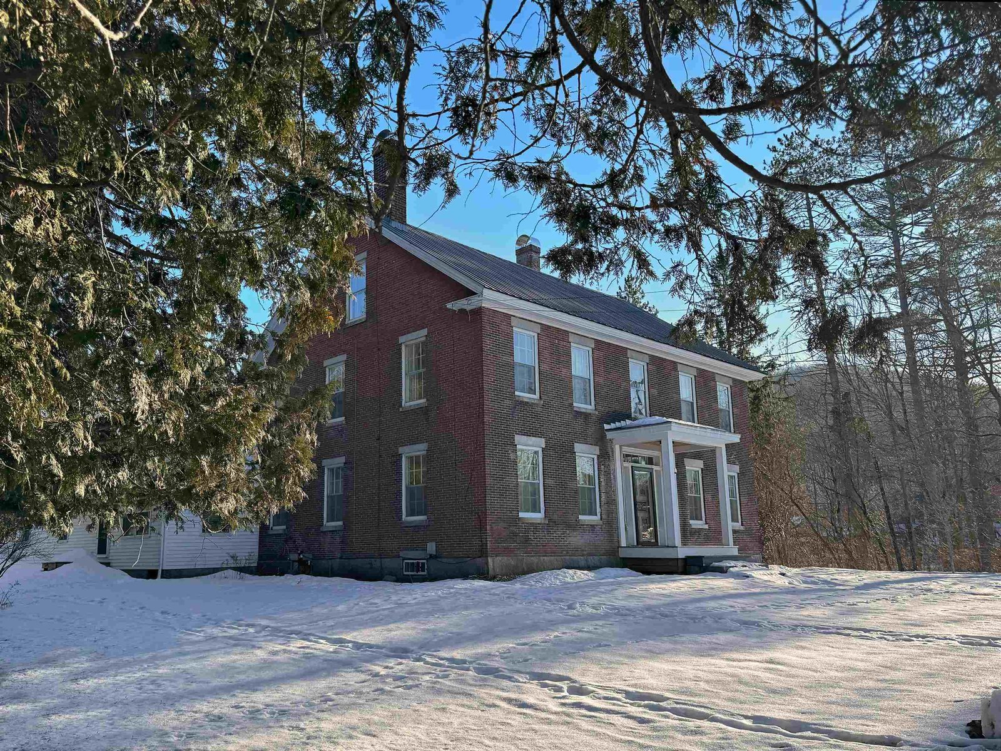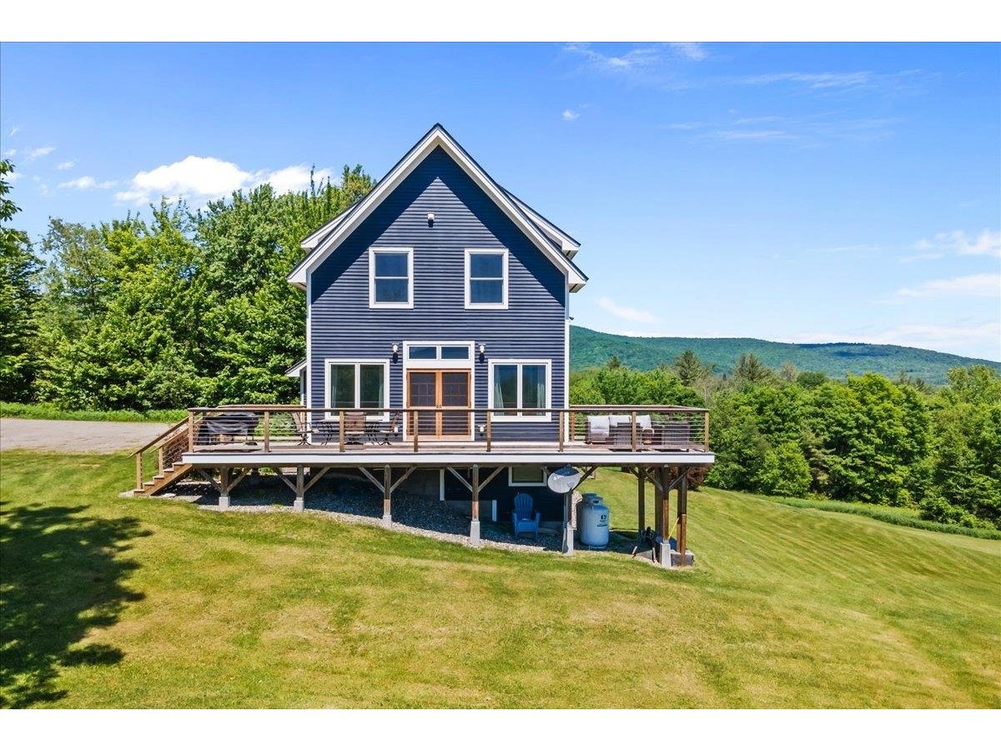Sold Status
$839,025 Sold Price
House Type
2 Beds
3 Baths
2,760 Sqft
Sold By
Similar Properties for Sale
Request a Showing or More Info

Call: 802-863-1500
Mortgage Provider
Mortgage Calculator
$
$ Taxes
$ Principal & Interest
$
This calculation is based on a rough estimate. Every person's situation is different. Be sure to consult with a mortgage advisor on your specific needs.
Lamoille County
"Pleasant Hill Farm" could be the most beautiful property for sale in Vermont! A romantic and choice 60 acre parcel with stone walls, beautiful meadows, woods and ponds is the backdrop for this classic Vermont Estate being offered for the first time since it was custom built in 1981. Privately set in a preferred area and sited to showcase stunning mountain views, this distinctive home was designed and influenced by "Shu" Bassett, recognized as an icon of mid-20th century design and architecture. Park like grounds include a 3 hole golf course and sugar house style barn w/attached garden shed. The charming village of Cambridge is home to Smuggler's Notch Ski area & nearby Johnson State Univ., with the world class resort of Stowe, Burlington International Airport, Boston, N.Y. and Montreal within an easy drive to this idyllic retreat. For the person who wants to get away from it all! †
Property Location
Property Details
| Sold Price $839,025 | Sold Date Jun 26th, 2013 | |
|---|---|---|
| List Price $1,190,000 | Total Rooms 8 | List Date Oct 21st, 2011 |
| MLS# 4102186 | Lot Size 60.590 Acres | Taxes $9,090 |
| Type House | Stories 2 | Road Frontage 73 |
| Bedrooms 2 | Style Contemporary, Modern Architecture | Water Frontage |
| Full Bathrooms 2 | Finished 2,760 Sqft | Construction Existing |
| 3/4 Bathrooms 0 | Above Grade 1,704 Sqft | Seasonal No |
| Half Bathrooms 1 | Below Grade 1,056 Sqft | Year Built 1981 |
| 1/4 Bathrooms 0 | Garage Size 2 Car | County Lamoille |
| Interior Features1st Floor Primary BR, Attic, Attic Fan, Bar, Blinds, Den/Office, Draperies, DSL, Family Room, Fireplace-Wood, Foyer, Laundry Hook-ups, Living/Dining, Primary BR with BA, Mudroom, Pantry, Sec Sys/Alarms, Walk-in Closet, Walk-in Pantry, Wet Bar, 2 Fireplaces |
|---|
| Equipment & AppliancesDishwasher, Mini Fridge, Range-Electric, Refrigerator, Security System, Washer, Window Treatment |
| Primary Bedroom 21x17 1st Floor | 2nd Bedroom 11x16 Basement | Living Room 24x13 1st Floor |
|---|---|---|
| Kitchen 20x7 1st Floor | Dining Room 13x11 1st Floor | Family Room 28x16 Basement |
| Office/Study 11x6 1st Floor | Utility Room 14x12 Basement | Full Bath 1st Floor |
| Half Bath 1st Floor |
| ConstructionExisting, Wood Frame |
|---|
| BasementFinished, Interior Stairs, Slab, Walk Up |
| Exterior FeaturesBarn, Deck, Golf Course, Out Building, Patio, Underground Utilities |
| Exterior Clapboard | Disability Features 1st Floor 1/2 Bathrm, 1st Floor Full Bathrm, 1st Flr Low-Pile Carpet, 1st Floor Bedroom |
|---|---|
| Foundation Concrete | House Color Yellow |
| Floors Carpet,Slate/Stone | Building Certifications |
| Roof Standing Seam | HERS Index |
| DirectionsRte. 108 to Pratt Road |
|---|
| Lot DescriptionCountry Setting, Fields, Landscaped, Mountain View, Ski Area, Sloping, View, Water View, Wooded, Pond |
| Garage & Parking Auto Open, Direct Entry, Under |
| Road Frontage 73 | Water Access |
|---|---|
| Suitable Use | Water Type |
| Driveway Gravel | Water Body |
| Flood Zone No | Zoning Residential |
| School District NA | Middle Lamoille Middle School |
|---|---|
| Elementary Cambridge Elementary | High Lamoille UHSD #18 |
| Heat Fuel Electric, Oil | Excluded |
|---|---|
| Heating/Cool Baseboard, Central Air, Hot Water | Negotiable |
| Sewer Leach Field, Private, Septic | Parcel Access ROW No |
| Water Drilled Well, Private | ROW for Other Parcel |
| Water Heater Electric, Tank | Financing Conventional |
| Cable Co | Documents Deed, Plot Plan, Property Disclosure, Survey |
| Electric Circuit Breaker(s) | Tax ID 12303810680 |

† The remarks published on this webpage originate from Listed By Pall Spera of Pall Spera Company Realtors-Stowe via the NNEREN IDX Program and do not represent the views and opinions of Coldwell Banker Hickok & Boardman. Coldwell Banker Hickok & Boardman Realty cannot be held responsible for possible violations of copyright resulting from the posting of any data from the NNEREN IDX Program.

 Back to Search Results
Back to Search Results