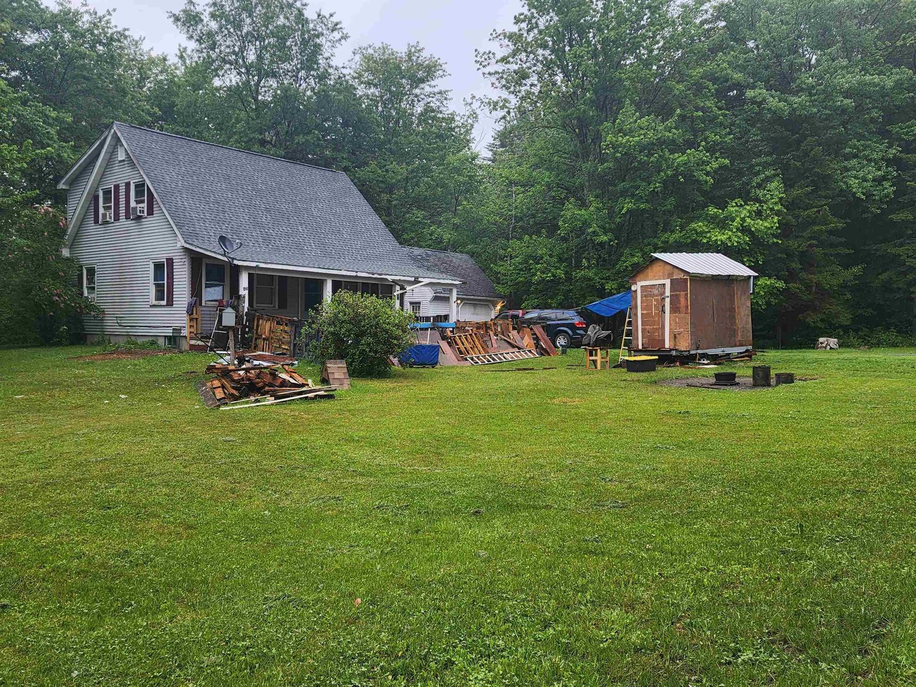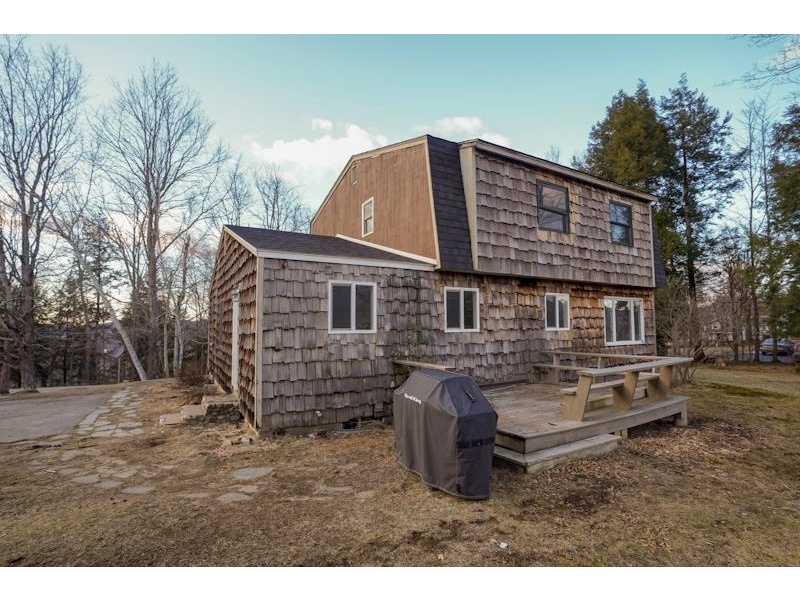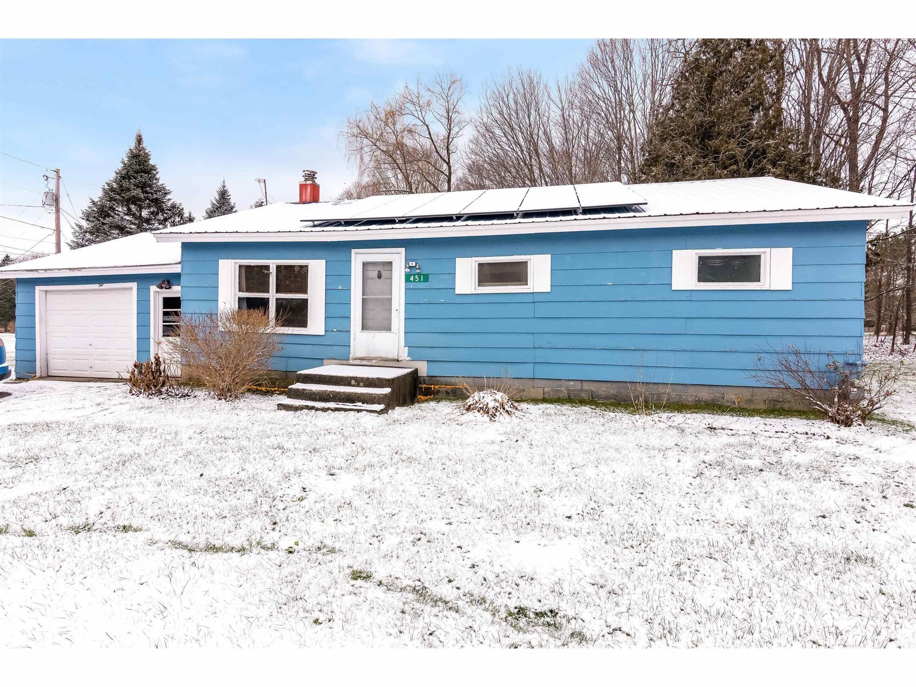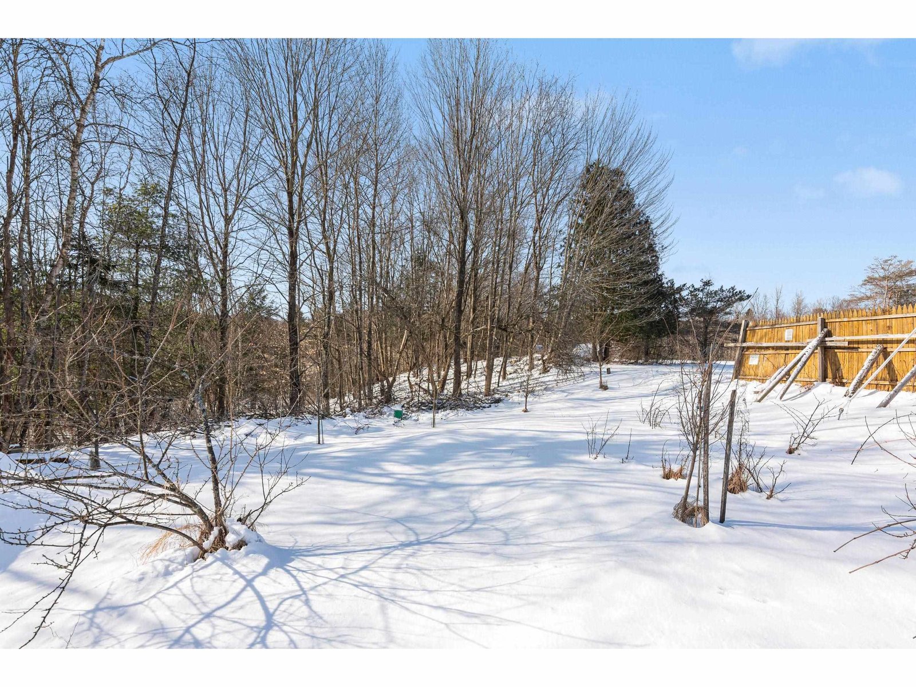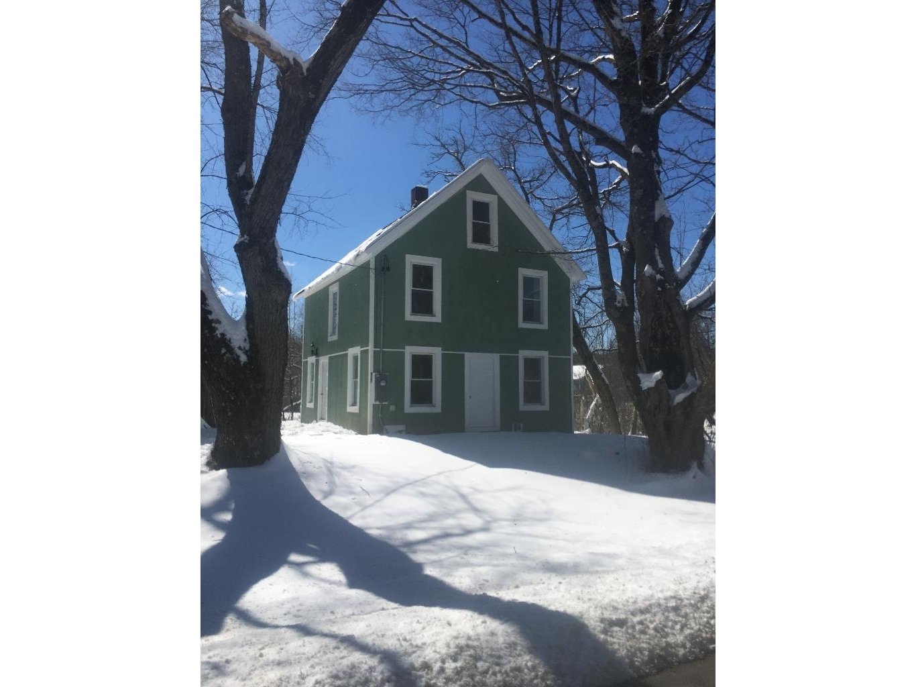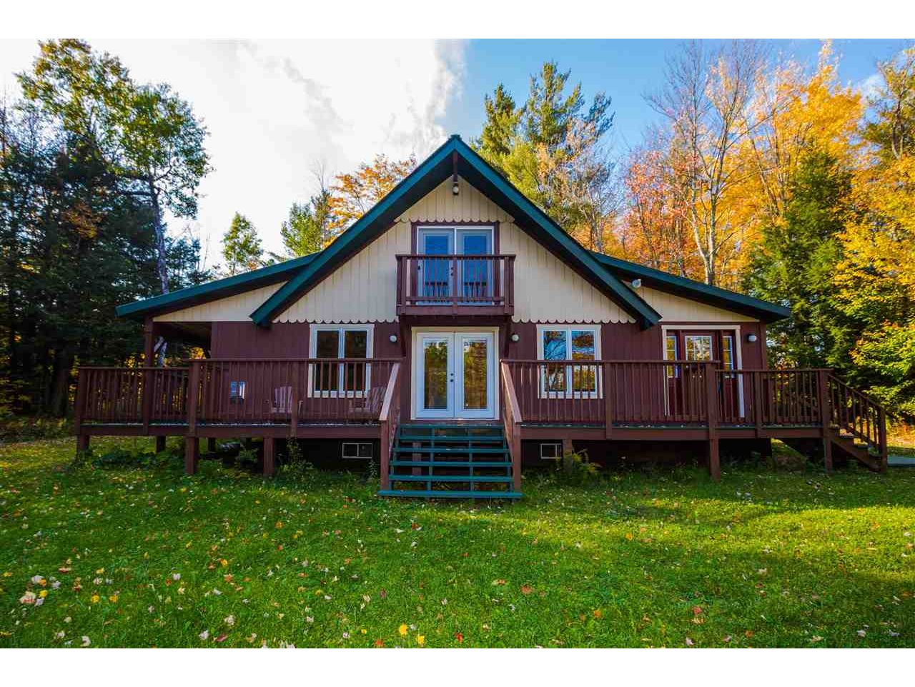Sold Status
$242,900 Sold Price
House Type
3 Beds
2 Baths
1,356 Sqft
Sold By Blue Spruce Realty, Inc.
Similar Properties for Sale
Request a Showing or More Info

Call: 802-863-1500
Mortgage Provider
Mortgage Calculator
$
$ Taxes
$ Principal & Interest
$
This calculation is based on a rough estimate. Every person's situation is different. Be sure to consult with a mortgage advisor on your specific needs.
Lamoille County
Private, wooded lot with sweet chalet located just minutes from Smugglers' Notch and everything it has to offer. The house was lovingly remodeled in 2010 for a personal residence and features wood & tile floors for ease of cleaning, wood walls and exposed ceiling beams in the kitchen, dining and family rooms for a little added character. Plenty of windows throughout let you take advantage of natural light and let in the fresh mountain air. Gas fireplace in the family room with sconce lighting casts a warm glow to the room while the kitchen is open and airy with unique tile countertops. The dining area features french doors which open out onto one of this homes many porches. First floor bedroom and full bath with washer/dryer hookups round out this level. Upstairs you'll find 2 more bedrooms, each with their own porch, and a 3/4 bath. The basement provides plenty of storage and can be finished however you imagine it. New well drilled August, 2018 with a UV filter. †
Property Location
Property Details
| Sold Price $242,900 | Sold Date Dec 14th, 2018 | |
|---|---|---|
| List Price $239,900 | Total Rooms 6 | List Date Oct 12th, 2018 |
| MLS# 4723271 | Lot Size 1.600 Acres | Taxes $3,872 |
| Type House | Stories 1 1/2 | Road Frontage |
| Bedrooms 3 | Style Chalet/A Frame | Water Frontage |
| Full Bathrooms 1 | Finished 1,356 Sqft | Construction No, Existing |
| 3/4 Bathrooms 1 | Above Grade 1,356 Sqft | Seasonal No |
| Half Bathrooms 0 | Below Grade 0 Sqft | Year Built 1965 |
| 1/4 Bathrooms 0 | Garage Size Car | County Lamoille |
| Interior FeaturesFireplace - Gas |
|---|
| Equipment & AppliancesMicrowave, Refrigerator, Dishwasher, Stove - Electric, Smoke Detector |
| Mudroom 8'3" x 12'5", 1st Floor | Kitchen 10'10" x 9'4", 1st Floor | Dining Room 10'5" x 8'1", 1st Floor |
|---|---|---|
| Family Room 17' x 10'1", 1st Floor | Bedroom 11'1" x 9'4", 1st Floor | Bath - Full 1st Floor |
| Bedroom 10'2" x 17'6", 2nd Floor | Bedroom 11'2" x 10'4", 2nd Floor | Bath - 3/4 2nd Floor |
| ConstructionWood Frame |
|---|
| BasementInterior, Unfinished, Concrete |
| Exterior FeaturesDeck, Porch - Covered |
| Exterior T-111 | Disability Features |
|---|---|
| Foundation Block, Concrete | House Color |
| Floors Tile, Softwood | Building Certifications |
| Roof Channel, Metal | HERS Index |
| DirectionsTake Rte 15 to River Rd; left onto Sand Hill Road, Sand Hill becomes Irish Settlement Rd; left onto Pleasant Valley Rd onto Upper Pleasant Valley Rd; right onto Westman Rd then left onto Thompson Rd; right onto Stebbins Rd, house on right. |
|---|
| Lot DescriptionUnknown, Wooded, Rural Setting |
| Garage & Parking , , Driveway |
| Road Frontage | Water Access |
|---|---|
| Suitable Use | Water Type |
| Driveway Dirt | Water Body |
| Flood Zone Unknown | Zoning Residential |
| School District Lamoille North | Middle Lamoille Middle School |
|---|---|
| Elementary Cambridge Elementary | High Lamoille UHSD #18 |
| Heat Fuel Gas-LP/Bottle | Excluded |
|---|---|
| Heating/Cool None, Baseboard | Negotiable |
| Sewer Septic, Concrete | Parcel Access ROW |
| Water Drilled Well, Private | ROW for Other Parcel |
| Water Heater Domestic, Gas-Lp/Bottle, Off Boiler, Owned | Financing |
| Cable Co Direct TV | Documents |
| Electric Circuit Breaker(s) | Tax ID 123-038-10182 |

† The remarks published on this webpage originate from Listed By Rich Gardner of RE/MAX North Professionals via the NNEREN IDX Program and do not represent the views and opinions of Coldwell Banker Hickok & Boardman. Coldwell Banker Hickok & Boardman Realty cannot be held responsible for possible violations of copyright resulting from the posting of any data from the NNEREN IDX Program.

 Back to Search Results
Back to Search Results