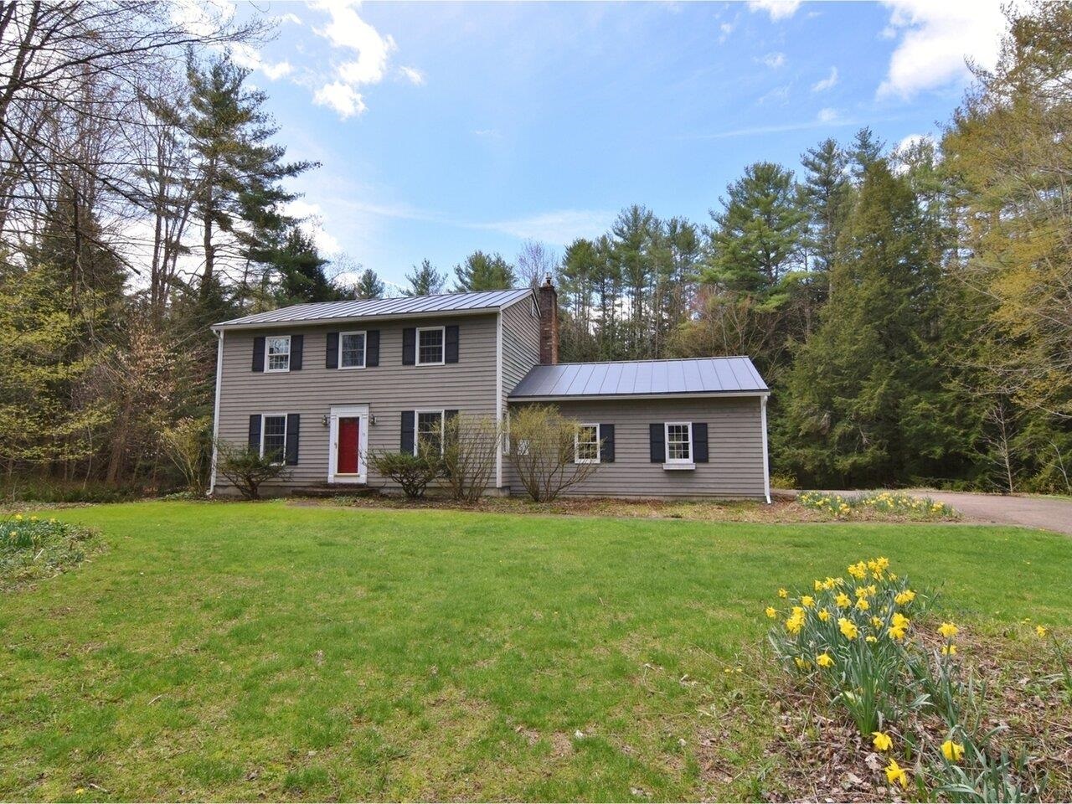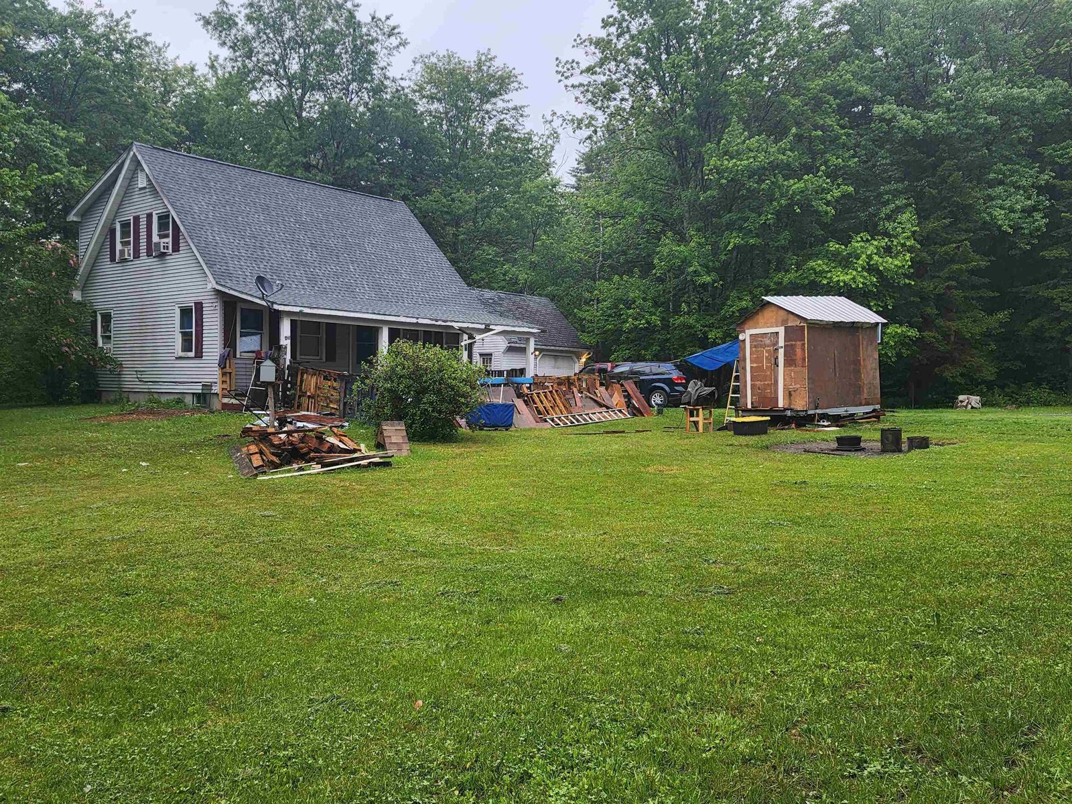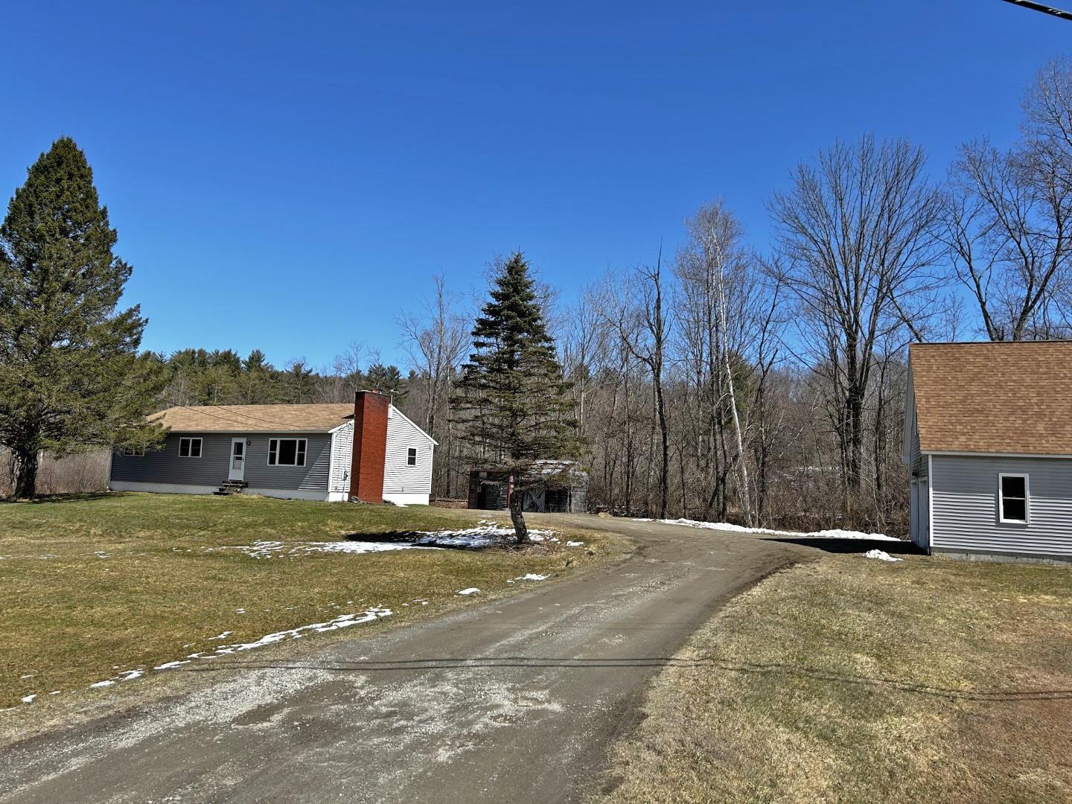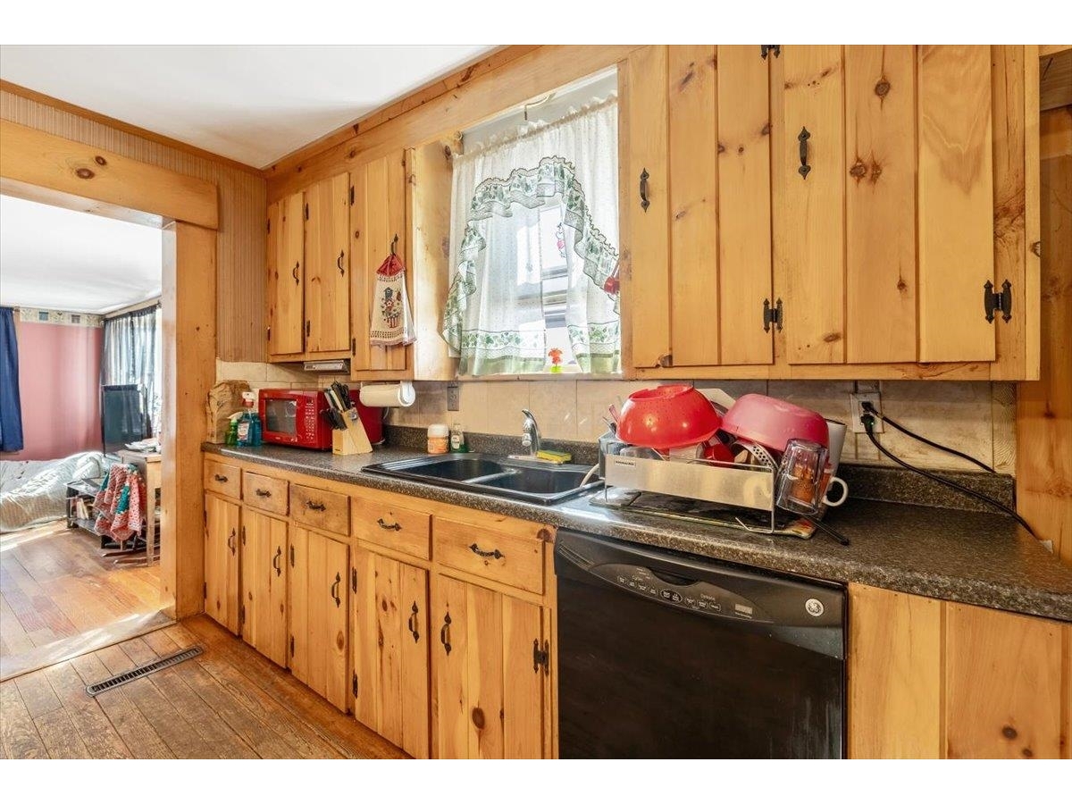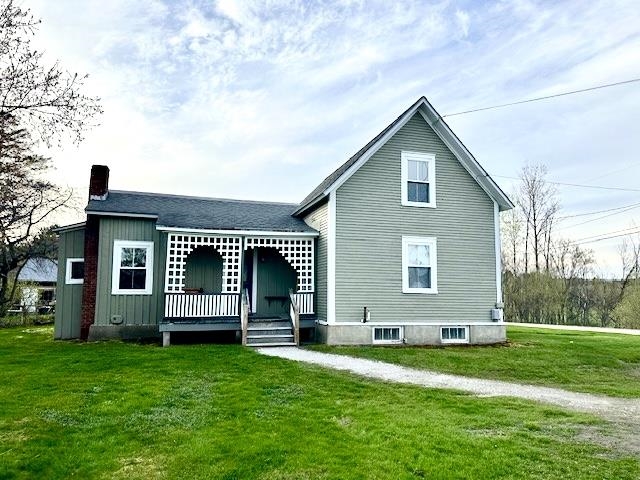Sold Status
$270,000 Sold Price
House Type
3 Beds
2 Baths
2,296 Sqft
Sold By
Similar Properties for Sale
Request a Showing or More Info

Call: 802-863-1500
Mortgage Provider
Mortgage Calculator
$
$ Taxes
$ Principal & Interest
$
This calculation is based on a rough estimate. Every person's situation is different. Be sure to consult with a mortgage advisor on your specific needs.
Lamoille County
A truly charming Vermont home. Situated on 4.8 acres of rolling meadows with mature plantings, including fruit trees and blueberry bushes. Professionally landscaped bluestone patio over looking western sunsets. This home features natural woodwook , open and spacious main living area, 3 bedrooms and 2 full baths.Separate oil, and HS Tarm coal/wood/boiler. †
Property Location
Property Details
| Sold Price $270,000 | Sold Date Mar 28th, 2011 | |
|---|---|---|
| List Price $279,500 | Total Rooms 7 | List Date Oct 9th, 2010 |
| MLS# 4028636 | Lot Size 4.800 Acres | Taxes $5,224 |
| Type House | Stories 2 | Road Frontage 0 |
| Bedrooms 3 | Style Log | Water Frontage 0 |
| Full Bathrooms 2 | Finished 2,296 Sqft | Construction Existing |
| 3/4 Bathrooms 0 | Above Grade 2,296 Sqft | Seasonal No |
| Half Bathrooms 0 | Below Grade 0 Sqft | Year Built 1986 |
| 1/4 Bathrooms | Garage Size 2 Car | County Lamoille |
| Interior FeaturesBar, Family Room, Kitchen/Dining, Natural Woodwork |
|---|
| Equipment & AppliancesCO Detector, Dishwasher, Exhaust Hood, Range-Electric, Refrigerator |
| Primary Bedroom 17'3"x23'3" 1st Floor | 2nd Bedroom 13'6"x10'9"+14x9 2nd Floor | 3rd Bedroom 14'5x9'6" 2nd Floor |
|---|---|---|
| Living Room 10x30 1st Floor | Kitchen 12x10 1st Floor | Dining Room 14'3x15'6" 1st Floor |
| Family Room 12x16 | Full Bath 1st Floor | Full Bath 2nd Floor |
| ConstructionLog Home |
|---|
| BasementBulkhead, Crawl Space, Full, Interior Stairs, Unfinished |
| Exterior FeaturesPatio, Porch-Covered |
| Exterior Log Home | Disability Features 1st Floor Full Bathrm, Bathrm w/step-in Shower, Bathrm w/tub, Kitchen w/5 ft Diameter |
|---|---|
| Foundation Concrete | House Color brown |
| Floors Carpet,Hardwood,Slate/Stone | Building Certifications |
| Roof Metal, Shingle-Asphalt | HERS Index |
| DirectionsJeffersonville, intersection of Church and Upper Valley Rd turn onto Upper Pleasant Valley Rd. Turn left onto Westman Rd and left onto Hutchins Hill Rd keep to your left. From Jericho turn onto River Rd go to Pleasant Valley Rd to Upper Valley Rd to Westman to Hutchins Hill |
|---|
| Lot DescriptionCountry Setting, Landscaped |
| Garage & Parking 2 Parking Spaces |
| Road Frontage 0 | Water Access |
|---|---|
| Suitable UseNot Applicable | Water Type |
| Driveway Dirt | Water Body |
| Flood Zone No | Zoning no zonng |
| School District Lamoille North | Middle Lamoille Middle School |
|---|---|
| Elementary Cambridge Elementary | High Lamoille UHSD #18 |
| Heat Fuel Coal, Oil, Wood | Excluded owner reserves right to thin perrenials |
|---|---|
| Heating/Cool Baseboard, Radiant | Negotiable |
| Sewer 1000 Gallon, Mound, Septic | Parcel Access ROW Yes |
| Water Drilled Well | ROW for Other Parcel Yes |
| Water Heater Electric, Off Boiler | Financing Cash Only, Conventional |
| Cable Co none | Documents Deed, Property Disclosure, Survey |
| Electric 100 Amp, 220 Plug, Circuit Breaker(s) | Tax ID 12303810167 |

† The remarks published on this webpage originate from Listed By of via the NNEREN IDX Program and do not represent the views and opinions of Coldwell Banker Hickok & Boardman. Coldwell Banker Hickok & Boardman Realty cannot be held responsible for possible violations of copyright resulting from the posting of any data from the NNEREN IDX Program.

 Back to Search Results
Back to Search Results