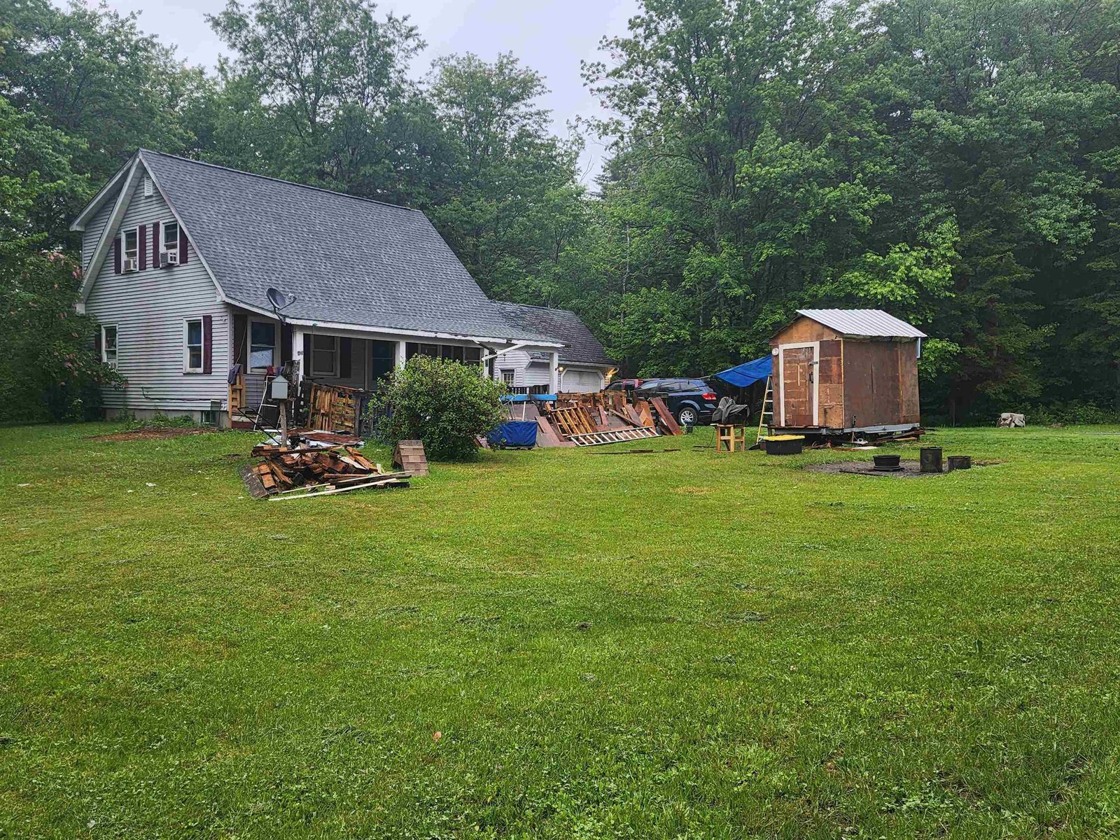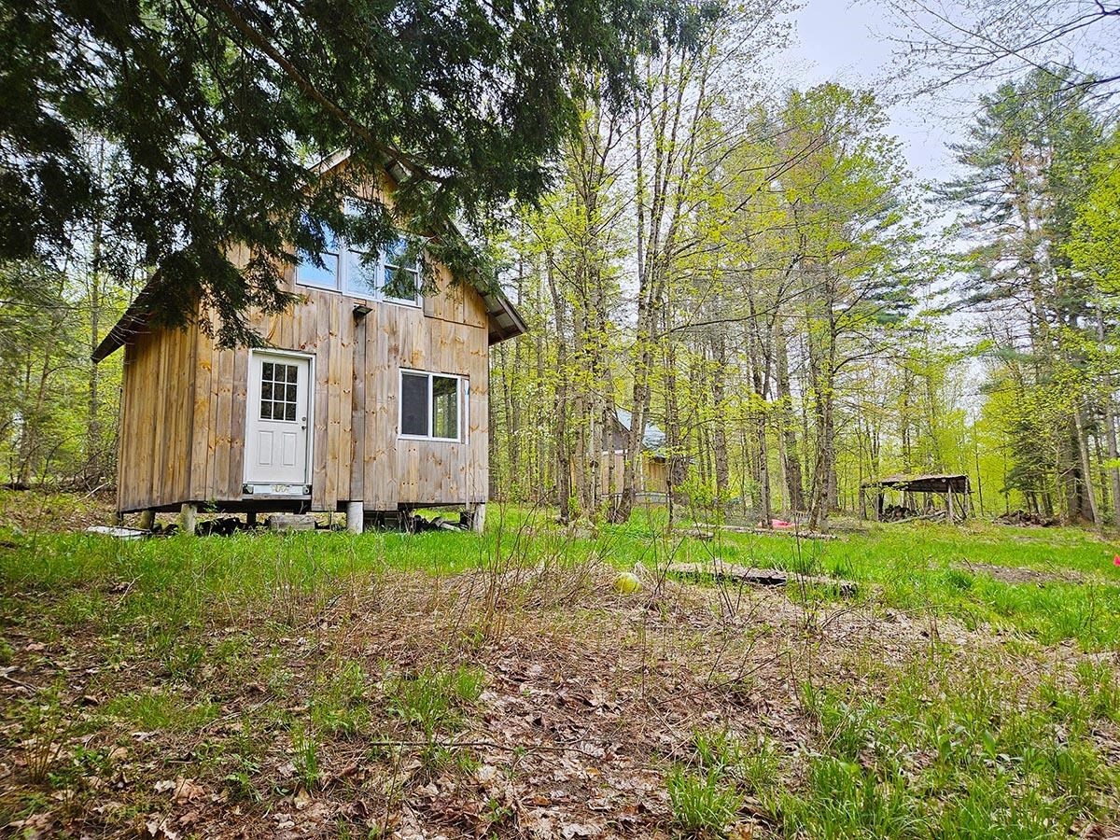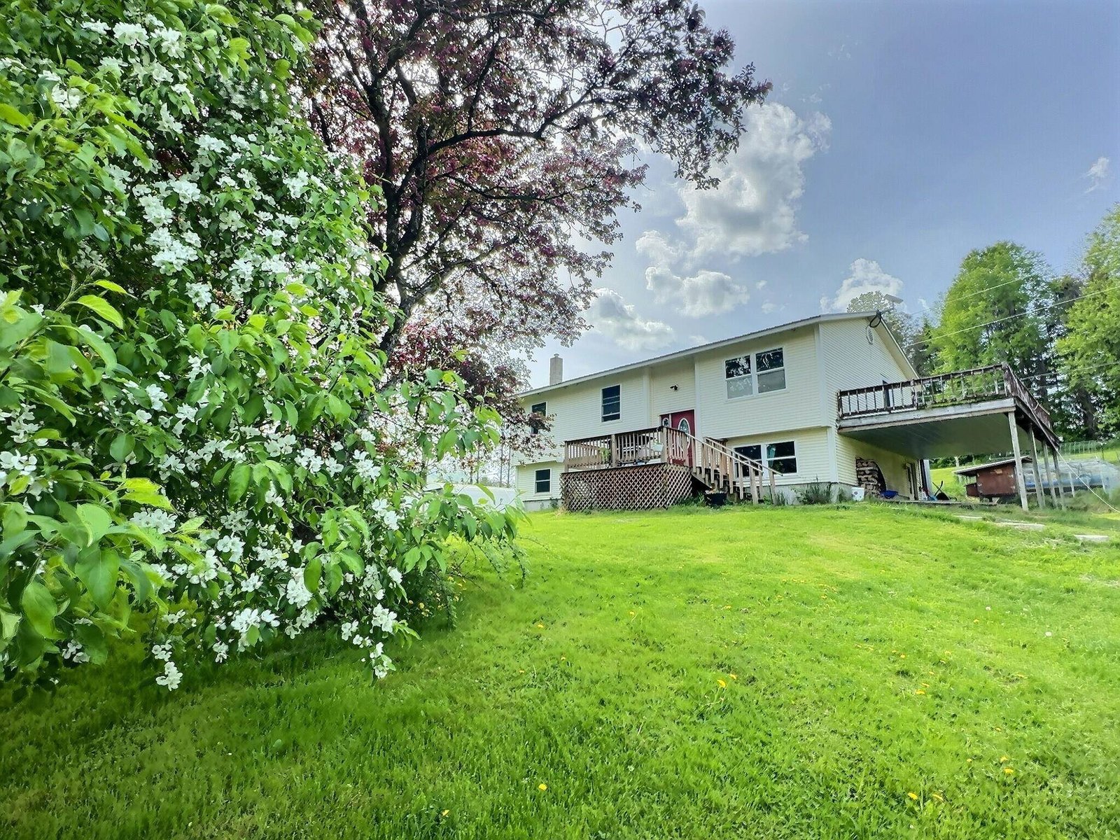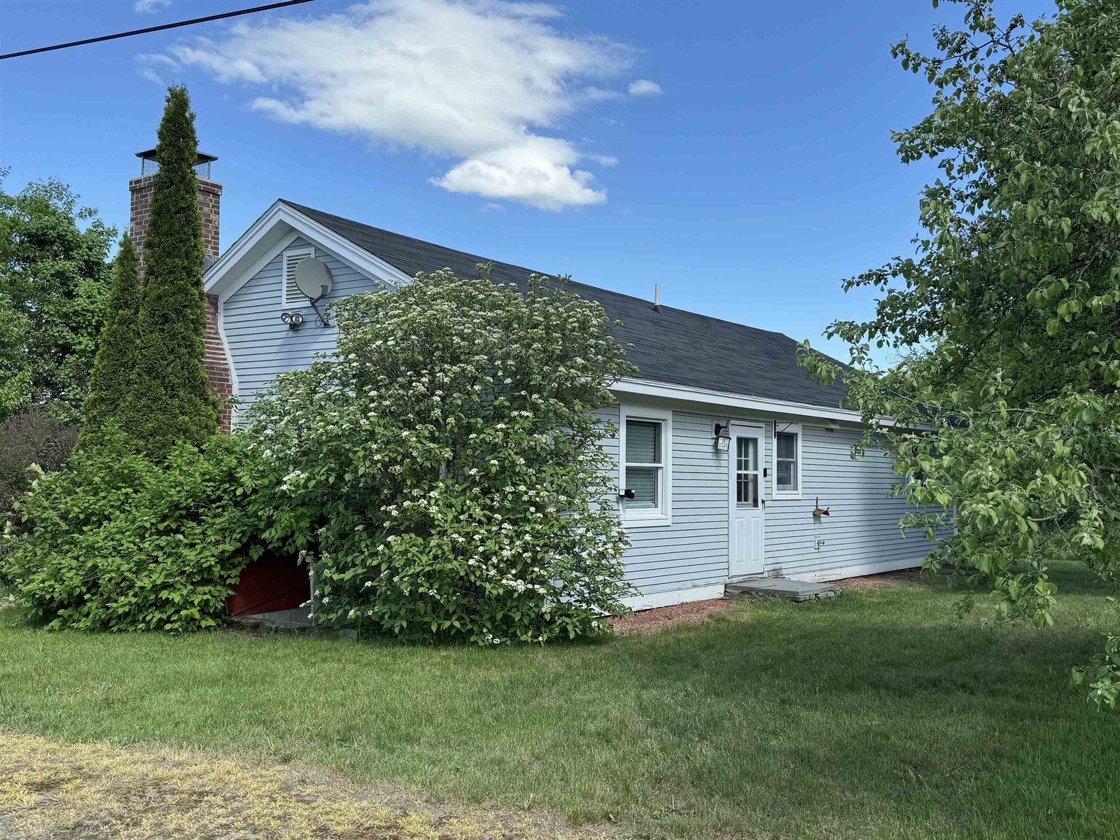Sold Status
$242,500 Sold Price
House Type
3 Beds
2 Baths
1,536 Sqft
Sold By Century 21 McLennan & Co
Similar Properties for Sale
Request a Showing or More Info

Call: 802-863-1500
Mortgage Provider
Mortgage Calculator
$
$ Taxes
$ Principal & Interest
$
This calculation is based on a rough estimate. Every person's situation is different. Be sure to consult with a mortgage advisor on your specific needs.
Lamoille County
Come home to this high-on-the-hill house, with its totally private âCrowâs Nestâ Master suite, affording picturesque views all year long. Youâll feel like youâre living in a natureâs paradise â enjoy watching local-area wildlife from every window; and, in the summer, choose from local rivers or Lake Champlain (54 minutes) for canoeing/kayaking and fishing. In the winter, youâll be only 14 minutes from Smugglersâ Notch Resort, and 52 minutes to Jay Peak Resort. Youâll have plenty of room for your vehicles and toys in the just-under 900 s.f. 3-bay attached garage. The full-sized basement, with direct-access to the garage, provides an abundance of space for all of your summer and winter sports gear. Itâs large enough for an in-home gym/workout area, a play area, plenty of storage, and even a ski-tuning bench! Itâs an easy commute to Burlington, as well as to all points North and South. Energy Star Certified Home. †
Property Location
Property Details
| Sold Price $242,500 | Sold Date Jan 29th, 2016 | |
|---|---|---|
| List Price $249,000 | Total Rooms 6 | List Date Jun 8th, 2015 |
| MLS# 4429002 | Lot Size 1.860 Acres | Taxes $4,886 |
| Type House | Stories 2 | Road Frontage 185 |
| Bedrooms 3 | Style Walkout Lower Level, Contemporary | Water Frontage |
| Full Bathrooms 2 | Finished 1,536 Sqft | Construction Existing |
| 3/4 Bathrooms 0 | Above Grade 1,536 Sqft | Seasonal No |
| Half Bathrooms 0 | Below Grade 0 Sqft | Year Built 2004 |
| 1/4 Bathrooms 0 | Garage Size 3 Car | County Lamoille |
| Interior FeaturesKitchen, Living Room, Smoke Det-Hardwired, Laundry Hook-ups, Natural Woodwork, Island, Pantry, Walk-in Pantry, Whirlpool Tub, Primary BR with BA, Ceiling Fan, Cathedral Ceilings, Multi Phonelines |
|---|
| Equipment & AppliancesRefrigerator, Microwave, Washer, Dishwasher, Range-Electric, Dryer, Smoke Detector |
| Primary Bedroom 15 x 12 2nd Floor | 2nd Bedroom 12 x 10 1st Floor | 3rd Bedroom 12 x 10 1st Floor |
|---|---|---|
| Living Room 15 x 13 | Kitchen 13 x 11 | Dining Room 13 x 11 1st Floor |
| Full Bath 1st Floor | Full Bath 2nd Floor |
| ConstructionWood Frame |
|---|
| BasementInterior, Interior Stairs, Concrete, Full |
| Exterior FeaturesPorch, Window Screens, Porch-Covered |
| Exterior Vinyl | Disability Features |
|---|---|
| Foundation Concrete | House Color Tan |
| Floors Vinyl, Carpet, Hardwood | Building Certifications Energy Star Cert. Home |
| Roof Shingle-Asphalt | HERS Index |
| DirectionsRoute 15 to the Route 108 Rotary. North on 108 toward Bakersfield for 2.5 miles. Left on Pollander Road, then first left on Curran Drive S. Continue up the hill -- Sign downhill of home, on the right. |
|---|
| Lot DescriptionWooded Setting, Wooded, Country Setting |
| Garage & Parking Attached, 3 Parking Spaces, Driveway |
| Road Frontage 185 | Water Access |
|---|---|
| Suitable Use | Water Type |
| Driveway Crushed/Stone | Water Body |
| Flood Zone No | Zoning Residential |
| School District Lamoille North | Middle Lamoille Middle School |
|---|---|
| Elementary Cambridge Elementary | High Lamoille UHSD #18 |
| Heat Fuel Gas-LP/Bottle | Excluded DR Chandelier, Ceramic Fan Pulls in BR, Curtain Rods, Bear TP holder, Shower Massage Showerhead |
|---|---|
| Heating/Cool Multi Zone, Heat Pump, Hot Water, Baseboard, Multi Zone | Negotiable |
| Sewer 1000 Gallon, Mound | Parcel Access ROW |
| Water Drilled Well | ROW for Other Parcel |
| Water Heater Gas-Lp/Bottle, Owned | Financing Conventional |
| Cable Co | Documents Plot Plan, Deed, Plot Plan |
| Electric Circuit Breaker(s) | Tax ID 123-038-12161 |

† The remarks published on this webpage originate from Listed By of Coldwell Banker Carlson Real Estate via the NNEREN IDX Program and do not represent the views and opinions of Coldwell Banker Hickok & Boardman. Coldwell Banker Hickok & Boardman Realty cannot be held responsible for possible violations of copyright resulting from the posting of any data from the NNEREN IDX Program.

 Back to Search Results
Back to Search Results










