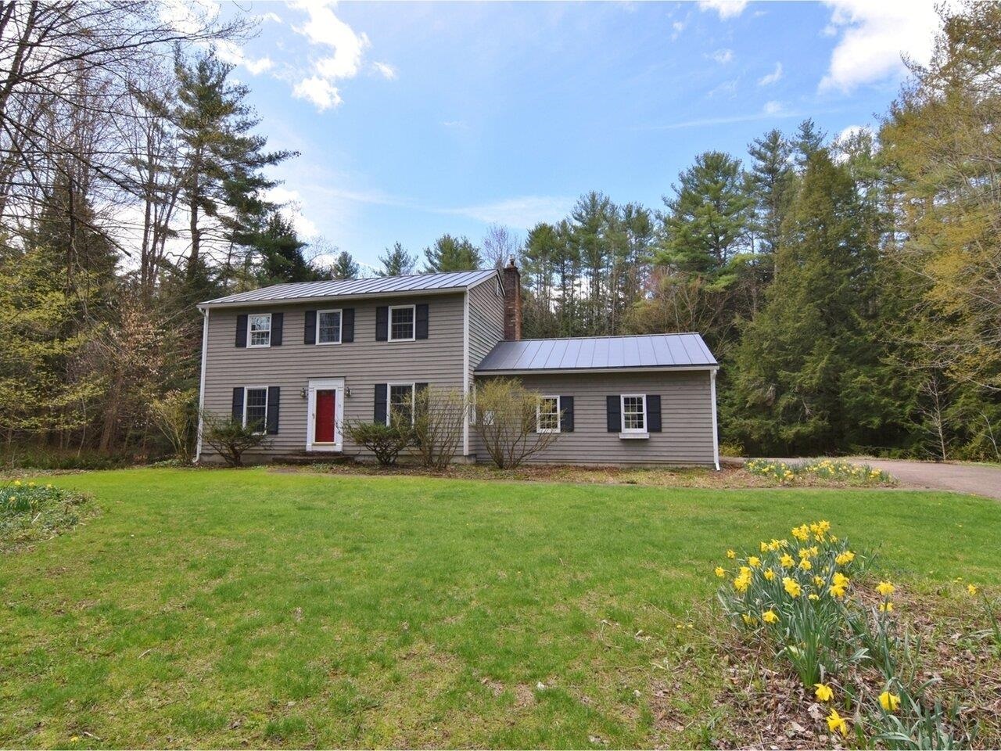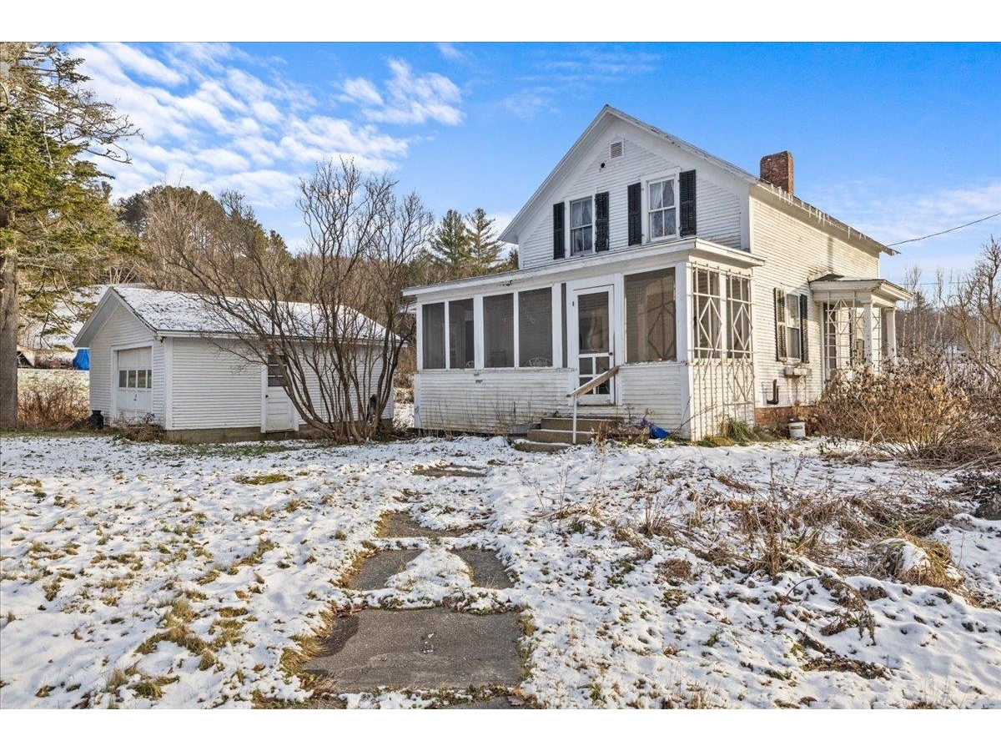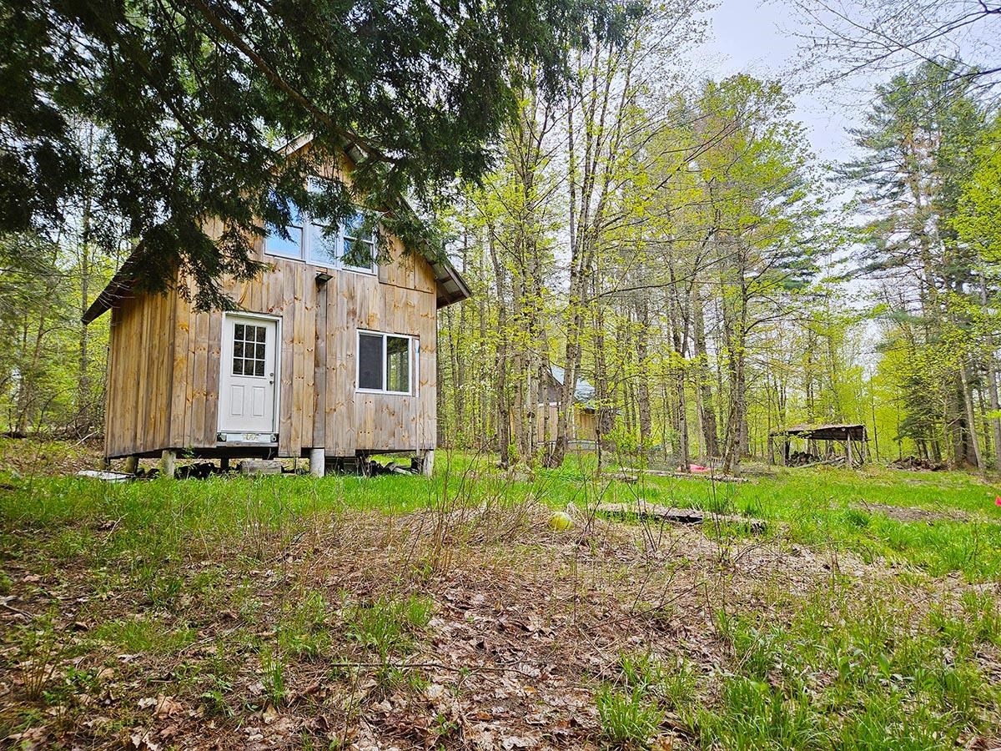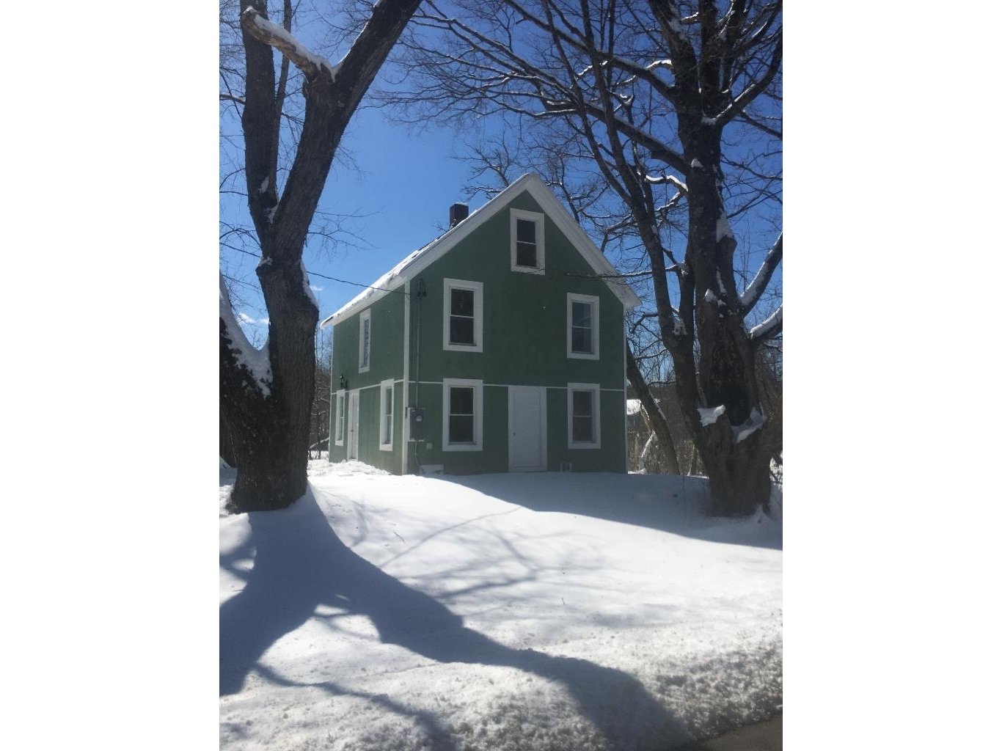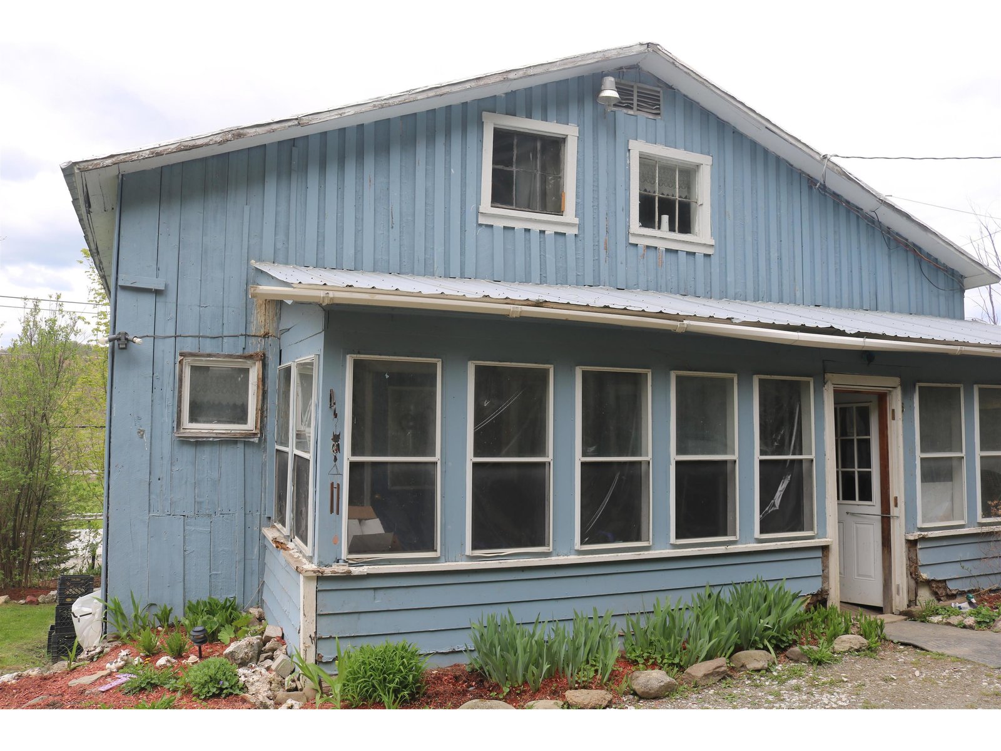Sold Status
$187,000 Sold Price
House Type
3 Beds
1 Baths
1,376 Sqft
Sold By
Similar Properties for Sale
Request a Showing or More Info

Call: 802-863-1500
Mortgage Provider
Mortgage Calculator
$
$ Taxes
$ Principal & Interest
$
This calculation is based on a rough estimate. Every person's situation is different. Be sure to consult with a mortgage advisor on your specific needs.
Lamoille County
Better homes and gardens inside and out! Start with the Terraced estate like grounds and extensive landscaping that will shock you. 100s of perennials, stream, footbridge, gazebo, a fire pit, garden walls, you name it, its here beautiful, and private! Inside is amazing as well. An updated kitchen with cabinetry like youd view in a showroom, sisal counter tops and stainless steel appliances. Updated flooring, beautiful colors and decorating finished off with lots of crown molding. Location! 23 miles to Essex jct. close to ski areas, vast trail and winery. Finally an outstanding home for that 1st time buyer or empty nester! †
Property Location
Property Details
| Sold Price $187,000 | Sold Date Jan 4th, 2012 | |
|---|---|---|
| List Price $187,500 | Total Rooms 6 | List Date Sep 1st, 2011 |
| MLS# 4090533 | Lot Size 0.960 Acres | Taxes $3,144 |
| Type House | Stories 2 | Road Frontage 149 |
| Bedrooms 3 | Style Contemporary, Tri-Level | Water Frontage |
| Full Bathrooms 1 | Finished 1,376 Sqft | Construction Existing |
| 3/4 Bathrooms 0 | Above Grade 1,376 Sqft | Seasonal No |
| Half Bathrooms 0 | Below Grade 0 Sqft | Year Built 1990 |
| 1/4 Bathrooms 0 | Garage Size 1 Car | County Lamoille |
| Interior FeaturesCable, Ceiling Fan, Eat-in Kitchen, Family Room, Laundry Hook-ups, Living Room, Multi Phonelines, Natural Woodwork, Pantry, Smoke Det-Hardwired, Walk-in Closet |
|---|
| Equipment & AppliancesDisposal, Double Oven, Exhaust Hood, Microwave, Range-Gas, Refrigerator, Satellite Dish, Smoke Detector |
| Primary Bedroom 12 x 12 1st Floor | 2nd Bedroom 12 x 10 1st Floor | 3rd Bedroom 10 x 8 1st Floor |
|---|---|---|
| Living Room 15'6 x 15 1st Floor | Kitchen 15'6 x 10 1st Floor | Dining Room in kitchen 1st Floor |
| Full Bath 2nd Floor |
| ConstructionExisting, Wood Frame |
|---|
| BasementExterior Stairs, Finished, Interior Stairs, Walk Out |
| Exterior FeaturesGazebo |
| Exterior Cedar,Clapboard | Disability Features |
|---|---|
| Foundation Below Frostline, Concrete | House Color |
| Floors Carpet,Laminate,Vinyl | Building Certifications |
| Roof Metal, Pitched | HERS Index |
| DirectionsRt 15 from Essex to junction of 104. Left at Winery .5 miles- left onto Cambridge Glenn, house near end on left. |
|---|
| Lot DescriptionCountry Setting, Cul-De-Sac, Landscaped |
| Garage & Parking 1 Parking Space, Attached, Auto Open |
| Road Frontage 149 | Water Access |
|---|---|
| Suitable Use | Water Type |
| Driveway Crushed/Stone | Water Body |
| Flood Zone No | Zoning RES |
| School District Lamoille North | Middle Lamoille Middle School |
|---|---|
| Elementary Cambridge Elementary | High Lamoille UHSD #18 |
| Heat Fuel Gas-LP/Bottle | Excluded |
|---|---|
| Heating/Cool Baseboard, Hot Water, Multi Zone | Negotiable |
| Sewer Community, Leach Field, Septic | Parcel Access ROW No |
| Water Drilled Well, Private | ROW for Other Parcel |
| Water Heater Gas-Lp/Bottle, Off Boiler | Financing Conventional |
| Cable Co Dish / Dir | Documents Association Docs, Covenant(s), Deed, Plot Plan, Septic Design |
| Electric Circuit Breaker(s) | Tax ID 12303810040 |

† The remarks published on this webpage originate from Listed By Cathy Wood of Signature Properties of Vermont via the NNEREN IDX Program and do not represent the views and opinions of Coldwell Banker Hickok & Boardman. Coldwell Banker Hickok & Boardman Realty cannot be held responsible for possible violations of copyright resulting from the posting of any data from the NNEREN IDX Program.

 Back to Search Results
Back to Search Results