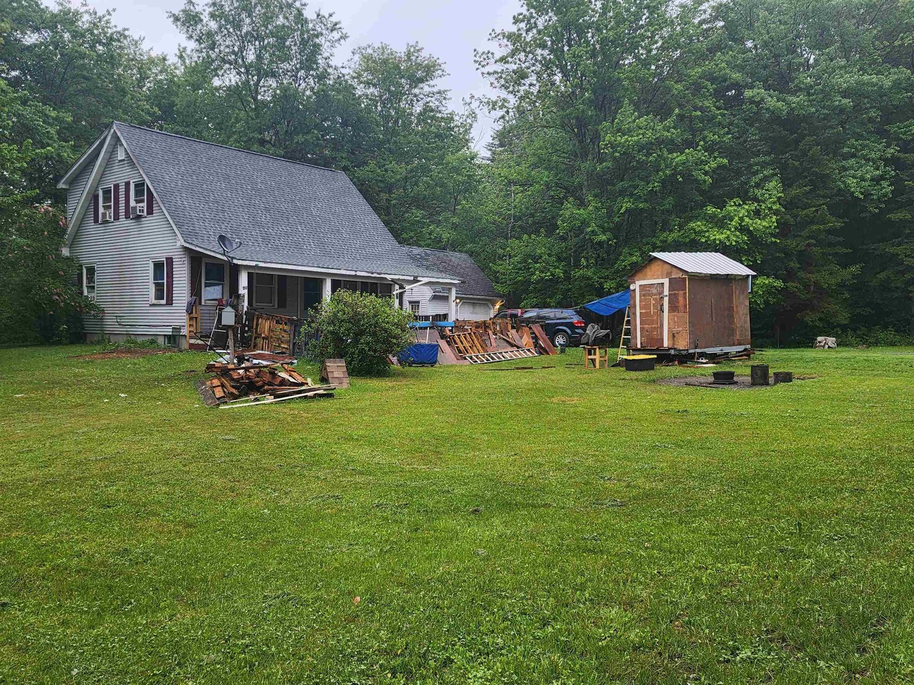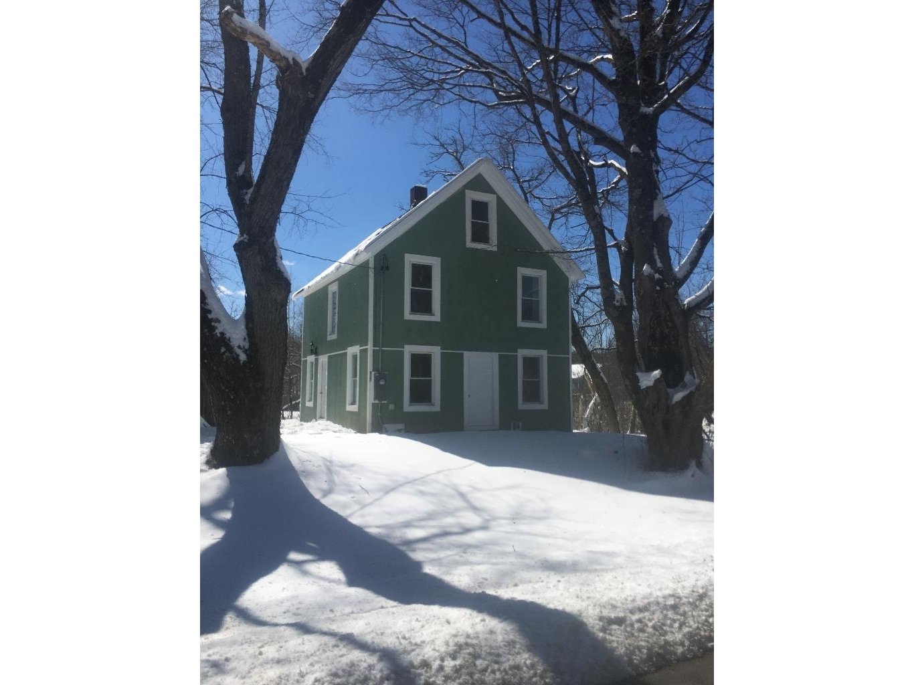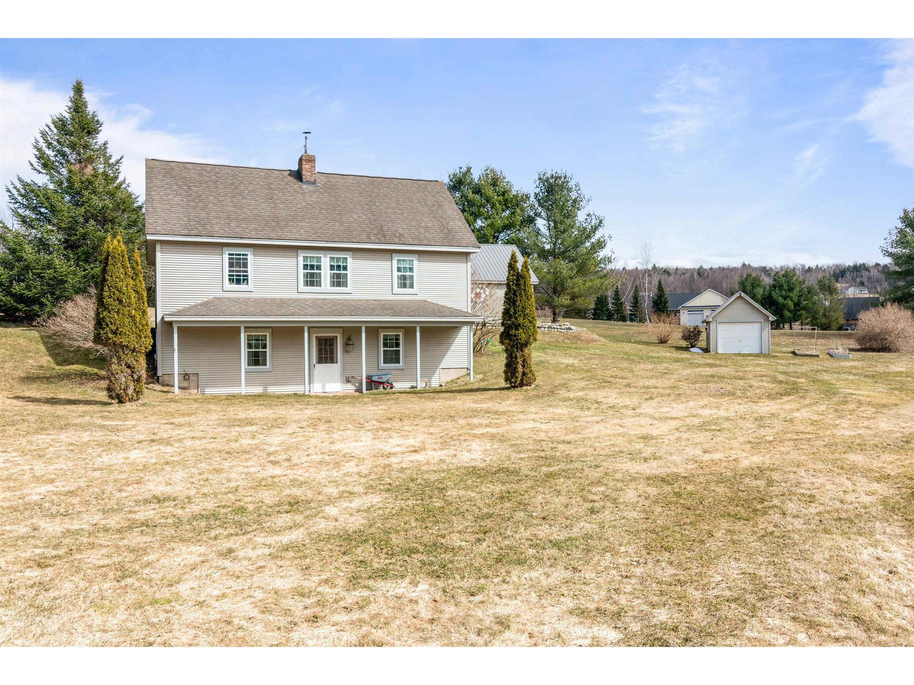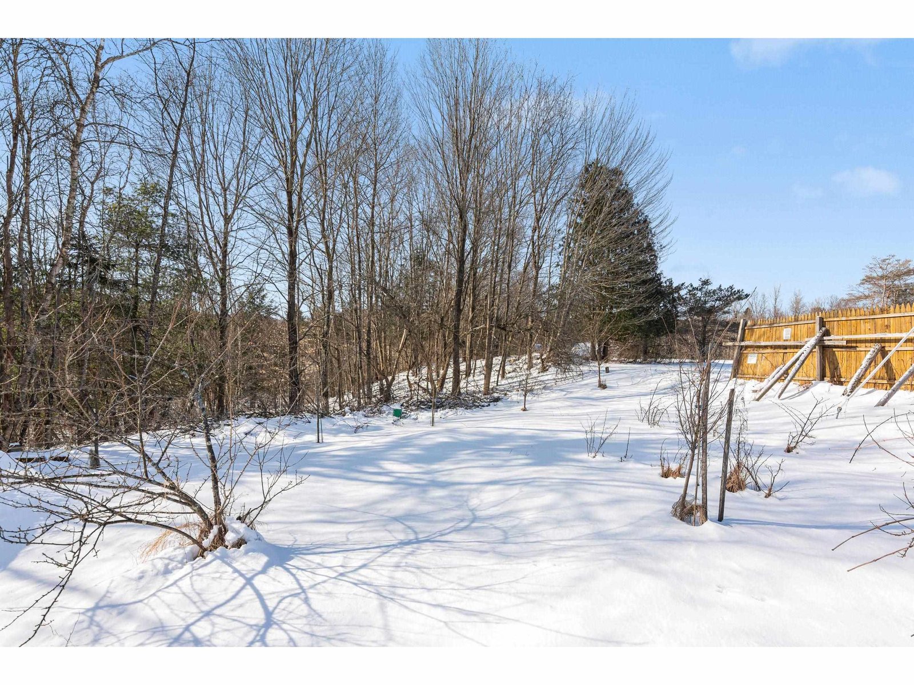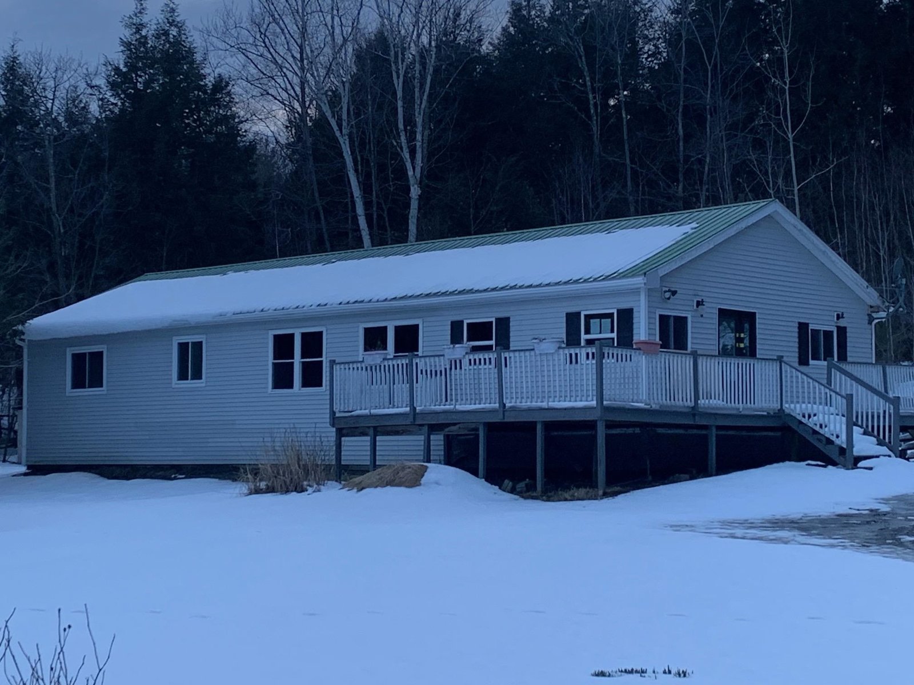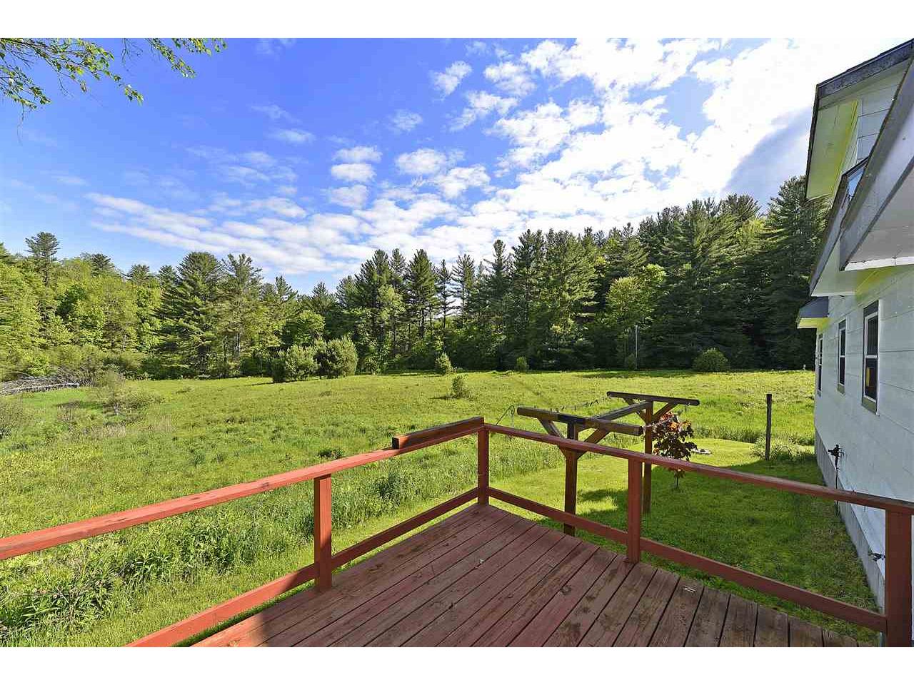Sold Status
$205,000 Sold Price
House Type
4 Beds
2 Baths
1,668 Sqft
Sold By RE/MAX North Professionals
Similar Properties for Sale
Request a Showing or More Info

Call: 802-863-1500
Mortgage Provider
Mortgage Calculator
$
$ Taxes
$ Principal & Interest
$
This calculation is based on a rough estimate. Every person's situation is different. Be sure to consult with a mortgage advisor on your specific needs.
Lamoille County
Beautifully updated Cape situated on a gorgeous 11 acres! This wonderfully maintained home offers four spacious bedrooms and two full baths. Enjoy cooking in the beautifully updated kitchen with maple butcher block counters, granite composite sink, Moen faucet, newer refrigerator and microwave! The sunlit living room offers a new pellet stove and bright windows. Some of the many updates include maple and Pergo flooring, new stairs with Hickory treads and pine risers, new floor trim, new back door leading to the expansive deck, entire exterior painting, new dormers with double hung windows, new hot water tank and so much more! The home is situated on a private lot with garden space, and is a quick trip to Smuggler's Notch, Burlington, and tons of local amenities! †
Property Location
Property Details
| Sold Price $205,000 | Sold Date Nov 8th, 2019 | |
|---|---|---|
| List Price $215,000 | Total Rooms 7 | List Date Jun 6th, 2019 |
| MLS# 4756574 | Lot Size 11.000 Acres | Taxes $4,020 |
| Type House | Stories 1 1/2 | Road Frontage |
| Bedrooms 4 | Style Cape | Water Frontage |
| Full Bathrooms 2 | Finished 1,668 Sqft | Construction No, Existing |
| 3/4 Bathrooms 0 | Above Grade 1,668 Sqft | Seasonal No |
| Half Bathrooms 0 | Below Grade 0 Sqft | Year Built 1984 |
| 1/4 Bathrooms 0 | Garage Size 1 Car | County Lamoille |
| Interior FeaturesCeiling Fan, Dining Area, Kitchen/Dining |
|---|
| Equipment & AppliancesMicrowave, Range-Electric, Dryer, Refrigerator, Dishwasher, Washer, Central Vacuum, CO Detector, Smoke Detector, Stove-Pellet, Pellet Stove, Stove - Pellet |
| Kitchen 11x11, 1st Floor | Dining Room 12x11, 1st Floor | Living Room 17x14, 1st Floor |
|---|---|---|
| Primary Bedroom 20x17, 2nd Floor | Bedroom 17x11, 2nd Floor | Bedroom 14x11, 2nd Floor |
| Bedroom 11x10, 1st Floor |
| ConstructionWood Frame |
|---|
| BasementInterior, Sump Pump, Interior Stairs, Full |
| Exterior FeaturesDeck, Garden Space, Shed |
| Exterior Composition | Disability Features 1st Floor Bedroom |
|---|---|
| Foundation Concrete | House Color |
| Floors Slate/Stone, Laminate, Wood | Building Certifications |
| Roof Shingle-Asphalt | HERS Index |
| Directions |
|---|
| Lot Description, Country Setting |
| Garage & Parking Attached, Auto Open, Driveway |
| Road Frontage | Water Access |
|---|---|
| Suitable Use | Water Type |
| Driveway Crushed/Stone, Dirt | Water Body |
| Flood Zone Unknown | Zoning Res |
| School District NA | Middle |
|---|---|
| Elementary | High |
| Heat Fuel Wood Pellets | Excluded |
|---|---|
| Heating/Cool None, Hot Air | Negotiable |
| Sewer Septic | Parcel Access ROW |
| Water Drilled Well | ROW for Other Parcel |
| Water Heater Tank, Owned | Financing |
| Cable Co | Documents |
| Electric Circuit Breaker(s) | Tax ID 123-038-10659 |

† The remarks published on this webpage originate from Listed By Flex Realty Group of Flex Realty via the NNEREN IDX Program and do not represent the views and opinions of Coldwell Banker Hickok & Boardman. Coldwell Banker Hickok & Boardman Realty cannot be held responsible for possible violations of copyright resulting from the posting of any data from the NNEREN IDX Program.

 Back to Search Results
Back to Search Results