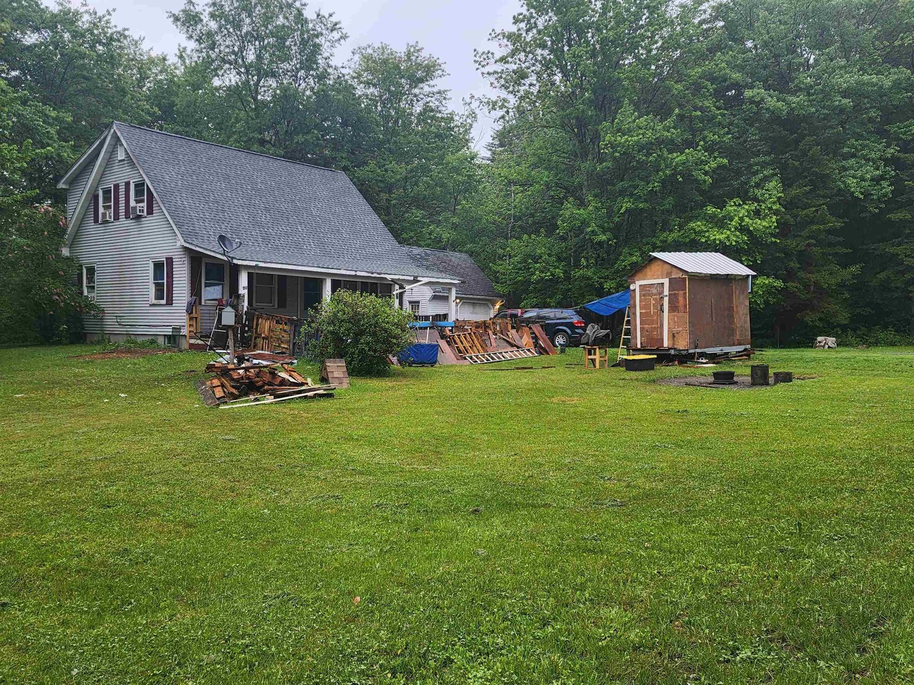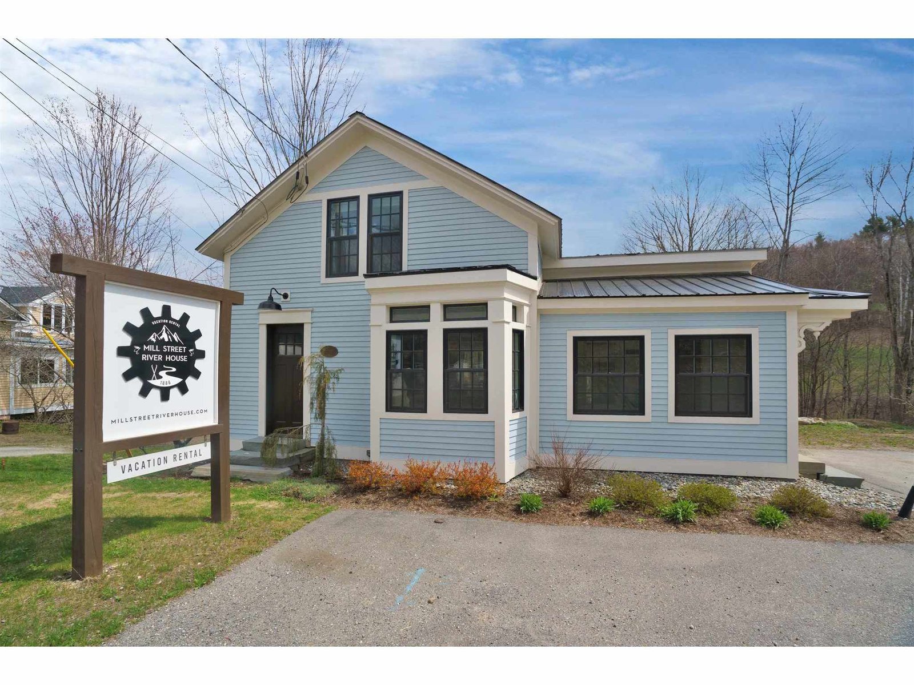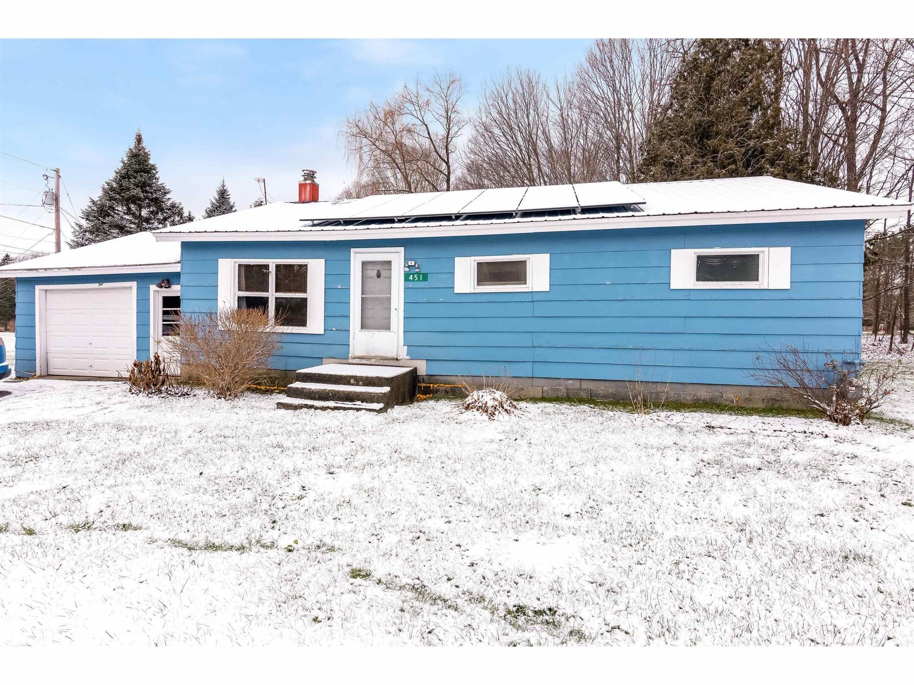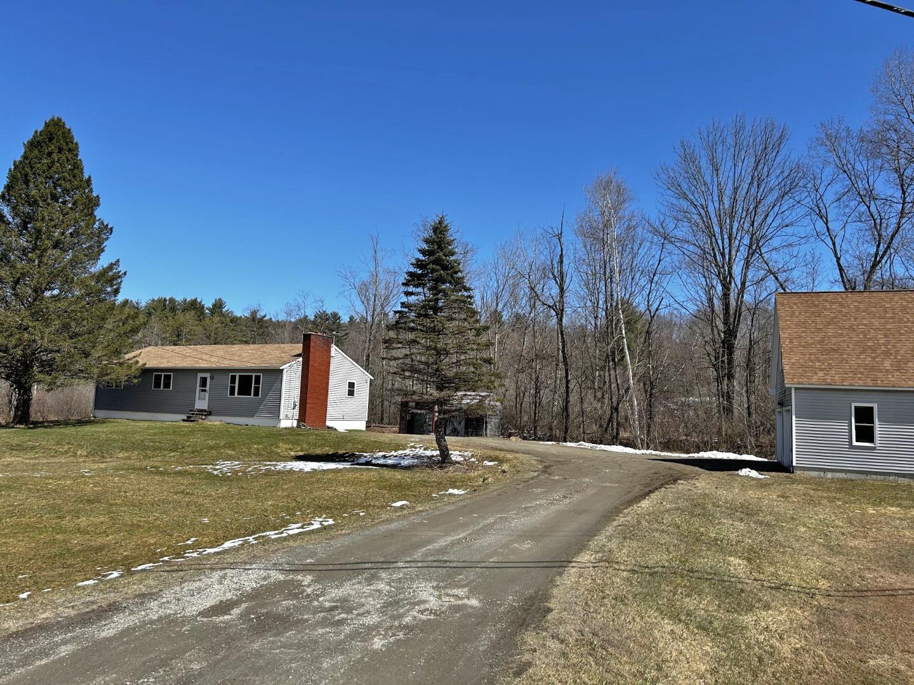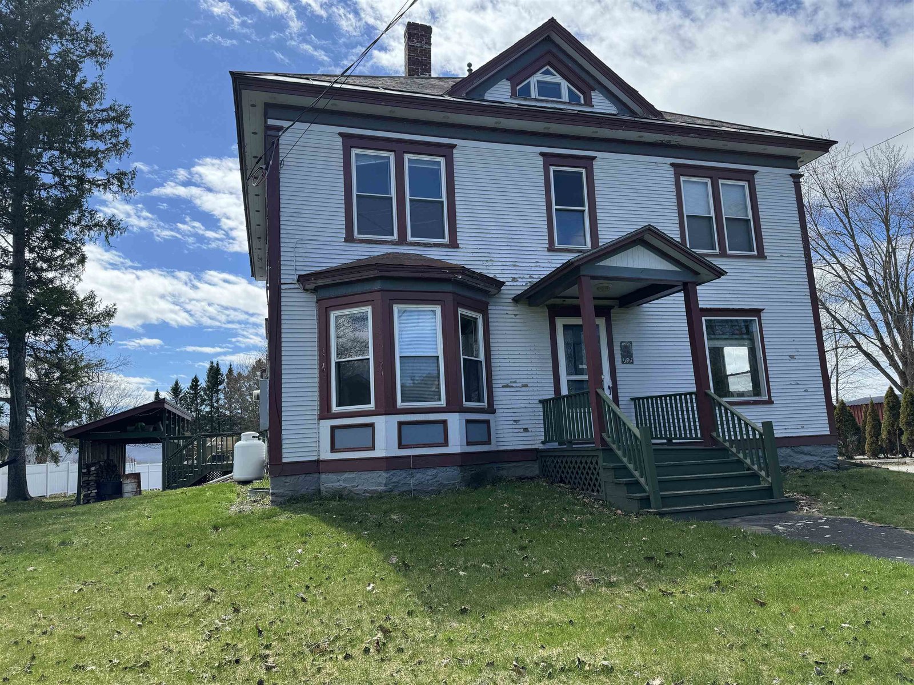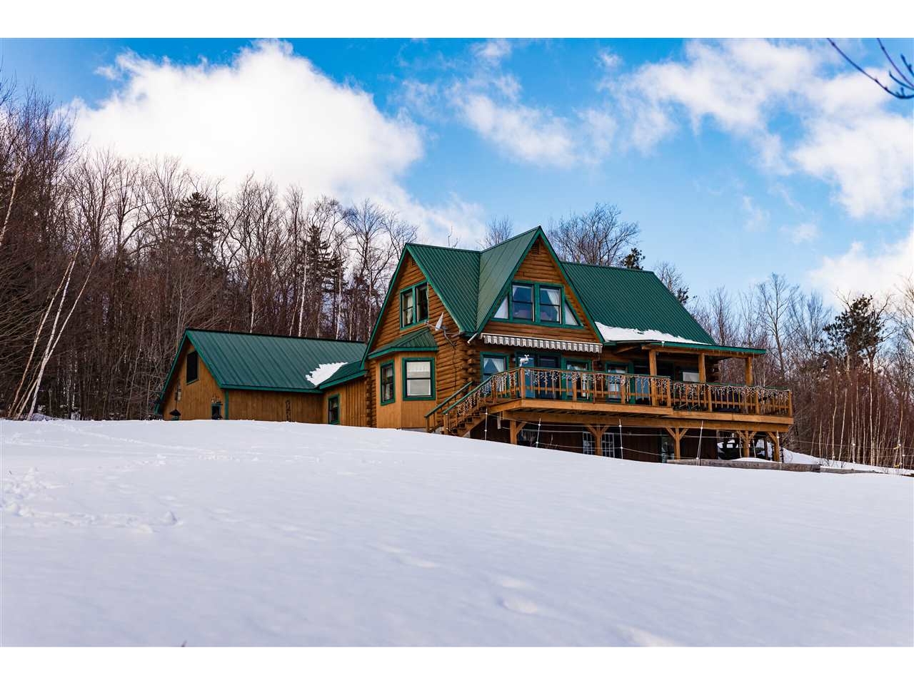Sold Status
$327,500 Sold Price
House Type
3 Beds
3 Baths
2,451 Sqft
Sold By Matt Lumsden Real Estate
Similar Properties for Sale
Request a Showing or More Info

Call: 802-863-1500
Mortgage Provider
Mortgage Calculator
$
$ Taxes
$ Principal & Interest
$
This calculation is based on a rough estimate. Every person's situation is different. Be sure to consult with a mortgage advisor on your specific needs.
Lamoille County
Wake up to magnificent views of Smugglers' Notch in this well equipped turn-key log home with 2,451+/- sq. ft., 3 bedrooms, 3 baths, overlooking 3.28+/- private acres. The log home is filled with natural light, finished with a commitment to Vermont charm, tile floored foyer, granite counter tops, pine flooring, tongue and groove walls, exposed beams, and a large deck that contours the front of the house that leads you to your own patio, perfect for outdoor dining and relaxation. A great home base for outdoor recreation, minutes to Smugglers' Notch Resort, Casey's Hill, the Brewster and Lamoille River, and Lamoille Valley Rail Trail bike path. Over sized insulated 2 car garage with additional storage above to store all your gear. Come find your Vermont home or get-away! †
Property Location
Property Details
| Sold Price $327,500 | Sold Date May 15th, 2017 | |
|---|---|---|
| List Price $340,000 | Total Rooms 5 | List Date Feb 20th, 2017 |
| MLS# 4619106 | Lot Size 3.280 Acres | Taxes $5,507 |
| Type House | Stories 2 | Road Frontage |
| Bedrooms 3 | Style Log | Water Frontage |
| Full Bathrooms 0 | Finished 2,451 Sqft | Construction No, Existing |
| 3/4 Bathrooms 2 | Above Grade 1,668 Sqft | Seasonal No |
| Half Bathrooms 1 | Below Grade 783 Sqft | Year Built 2002 |
| 1/4 Bathrooms 0 | Garage Size 2 Car | County Lamoille |
| Interior FeaturesNatural Woodwork, Living/Dining, Island, Dining Area, Laundry Hook-ups, Kitchen/Dining, Kitchen/Living |
|---|
| Equipment & AppliancesRefrigerator, Washer, Dishwasher, Microwave, Exhaust Hood, Dryer, Satellite Dish, CO Detector, Smoke Detector, Kitchen Island |
| Kitchen 11'2 x 7, 1st Floor | Dining Room 9'5 x 10'3, 1st Floor | Living Room 14'7 x 12'4, 1st Floor |
|---|---|---|
| Bath - 3/4 1st Floor | Mudroom 8 x 7'6, 1st Floor | Foyer 7'5 x 11'8, 1st Floor |
| Bedroom 9'6 x 11, 2nd Floor | Bath - 3/4 2nd Floor | Primary Bedroom 15'10 x 15'6, 2nd Floor |
| Bath - 1/2 Basement | Office/Study 12'9 x 8'11, Basement | Family Room 12'2 x 12, Basement |
| Workshop 245, Basement | Bedroom 11'6 x 12'8, Basement | Studio 11'7 x 7, 1st Floor |
| ConstructionLog Home |
|---|
| BasementWalkout, Partially Finished, Interior Stairs, Full, Stairs - Interior |
| Exterior FeaturesPatio, Porch, Porch-Covered, Deck, Porch - Covered |
| Exterior Log Home, Vertical | Disability Features |
|---|---|
| Foundation Concrete | House Color Log Home |
| Floors Tile, Carpet, Softwood, Wood | Building Certifications |
| Roof Corrugated, Metal | HERS Index |
| Directions108S to Stebbins to 416 Iron Gate |
|---|
| Lot DescriptionYes, Level, Landscaped, Secluded, Ski Area, Trail/Near Trail, View, Country Setting, Mountain View, Wooded Setting, Wooded, Wooded, Mountain, Near Paths, Near Skiing |
| Garage & Parking Attached, Auto Open, Storage Above, Driveway, On-Site |
| Road Frontage | Water Access |
|---|---|
| Suitable Use | Water Type |
| Driveway ROW, Crushed/Stone, Dirt, Gravel | Water Body |
| Flood Zone No | Zoning Cambridge Zoning |
| School District NA | Middle Lamoille Middle School |
|---|---|
| Elementary Cambridge Elementary | High Lamoille UHSD #18 |
| Heat Fuel Gas-LP/Bottle | Excluded |
|---|---|
| Heating/Cool None, Radiant, Hot Water, Baseboard, Multi Zone | Negotiable |
| Sewer 1000 Gallon, Leach Field - Mound, On-Site Septic Exists | Parcel Access ROW Yes |
| Water Drilled Well, Private | ROW for Other Parcel Yes |
| Water Heater Gas-Lp/Bottle, Off Boiler | Financing |
| Cable Co Directv | Documents Plot Plan, Property Disclosure, Deed, ROW (Right-Of-Way), Septic Design |
| Electric 200 Amp, Circuit Breaker(s) | Tax ID 123-038-12090 |

† The remarks published on this webpage originate from Listed By of Pall Spera Company Realtors-Stowe Village via the NNEREN IDX Program and do not represent the views and opinions of Coldwell Banker Hickok & Boardman. Coldwell Banker Hickok & Boardman Realty cannot be held responsible for possible violations of copyright resulting from the posting of any data from the NNEREN IDX Program.

 Back to Search Results
Back to Search Results