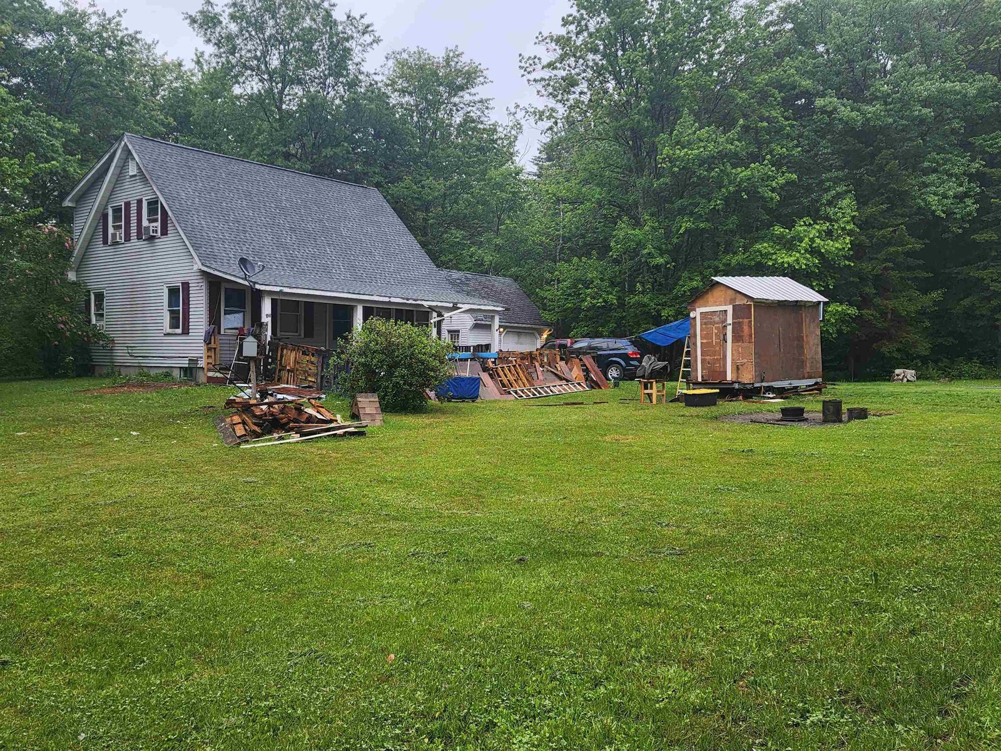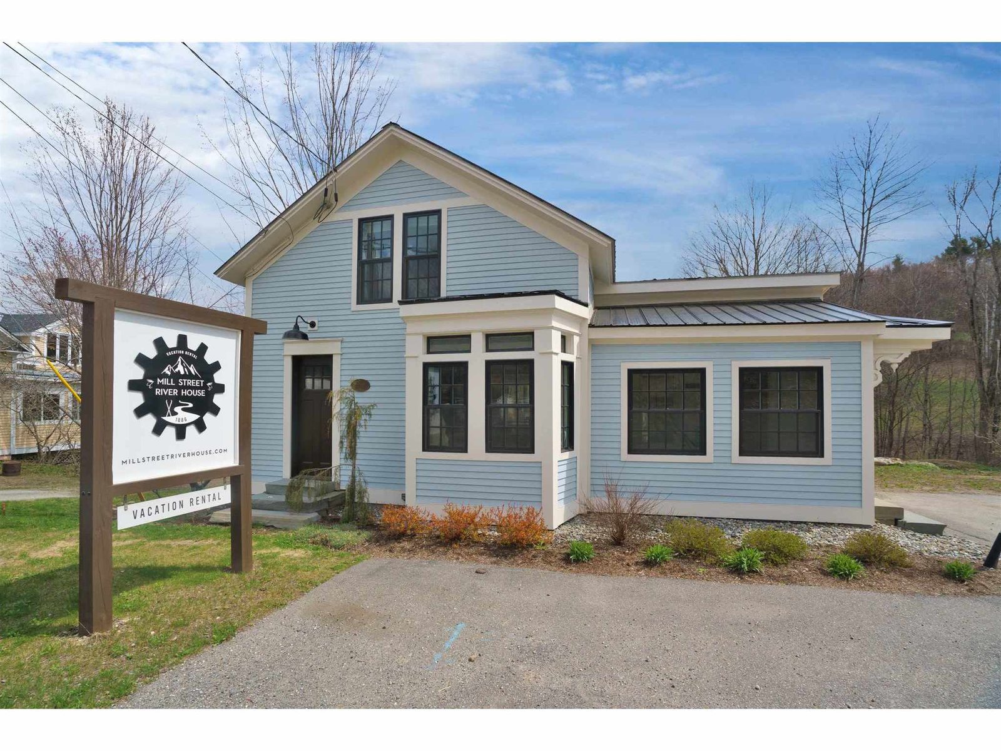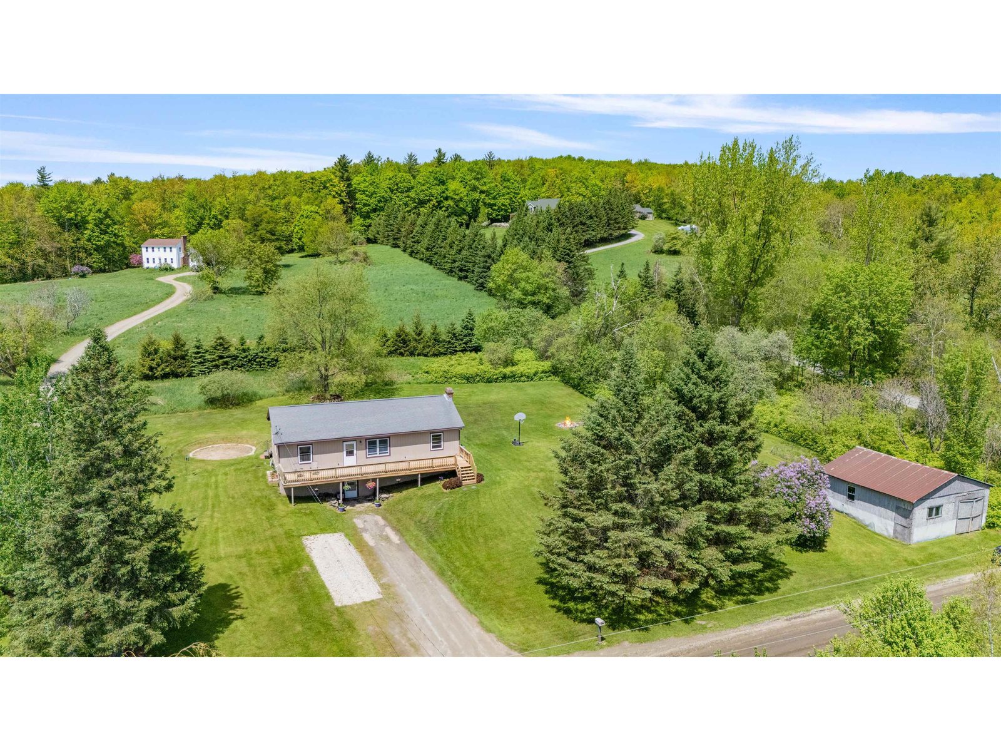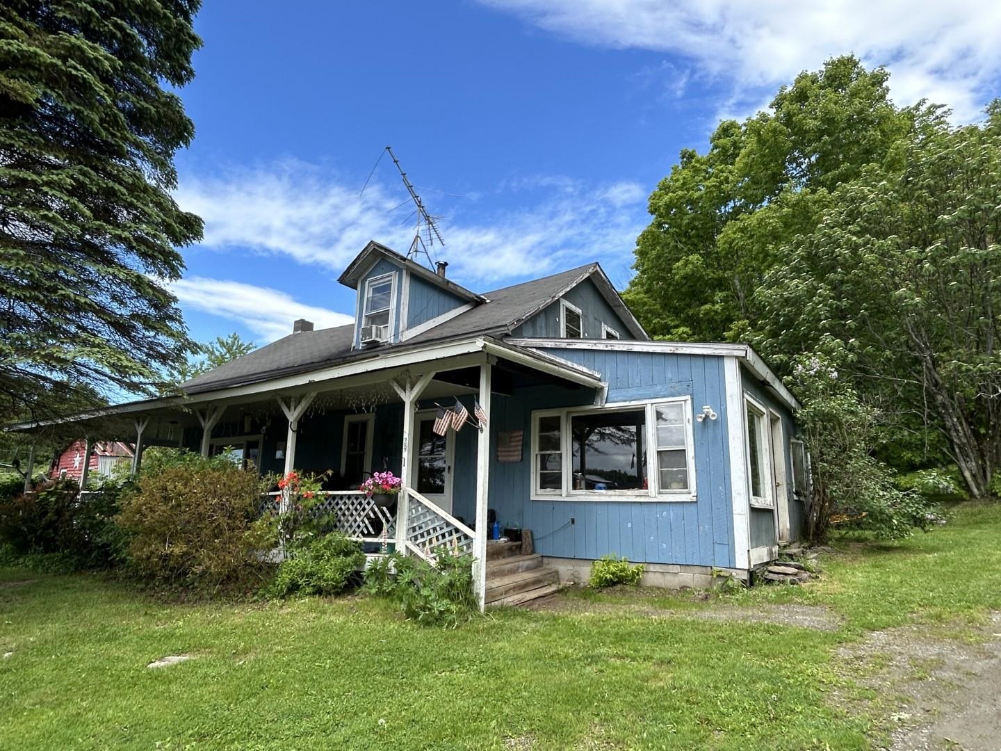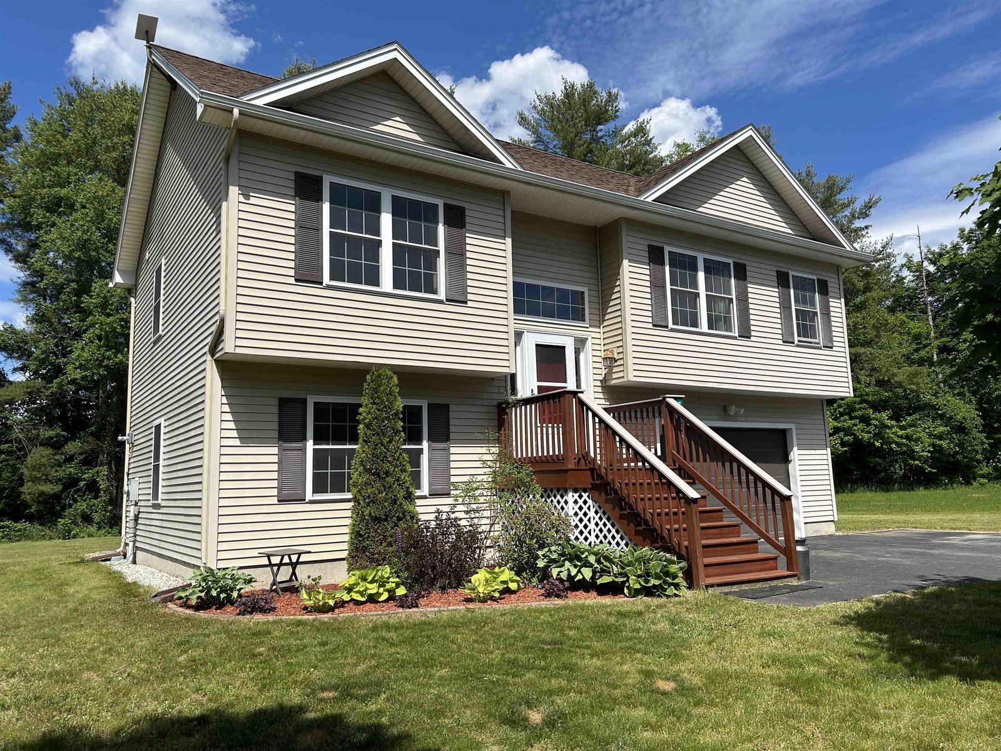Sold Status
$337,500 Sold Price
House Type
3 Beds
3 Baths
2,284 Sqft
Sold By
Similar Properties for Sale
Request a Showing or More Info

Call: 802-863-1500
Mortgage Provider
Mortgage Calculator
$
$ Taxes
$ Principal & Interest
$
This calculation is based on a rough estimate. Every person's situation is different. Be sure to consult with a mortgage advisor on your specific needs.
Lamoille County
LOCATION - 5 minutes to Smugglers Notch Resort! House is spacious and bright situated on beautifully landscaped lot with nice local view. Some gorgeous red oak floors. Kitchen w/island and nook-sitting area. Formal dining and livingrooms with corner fireplace. Master suite. Basement space work-in-progress for rec room and office. Great place for a family with sliding hill for kids, partially wooded with trails. Wired for generator. Garage has hot & cold water. Beautiful home; shows great pride of ownership! †
Property Location
Property Details
| Sold Price $337,500 | Sold Date Apr 29th, 2016 | |
|---|---|---|
| List Price $342,000 | Total Rooms 9 | List Date Jan 21st, 2016 |
| MLS# 4467987 | Lot Size 4.000 Acres | Taxes $6,164 |
| Type House | Stories 2 | Road Frontage 300 |
| Bedrooms 3 | Style Colonial | Water Frontage |
| Full Bathrooms 1 | Finished 2,284 Sqft | Construction Existing |
| 3/4 Bathrooms 1 | Above Grade 2,174 Sqft | Seasonal No |
| Half Bathrooms 1 | Below Grade 110 Sqft | Year Built 2003 |
| 1/4 Bathrooms | Garage Size 2 Car | County Lamoille |
| Interior FeaturesKitchen, Living Room, Office/Study, Central Vacuum, Fireplace-Gas, Primary BR with BA, 1 Fireplace, 1st Floor Laundry, Ceiling Fan, Walk-in Closet, Cable, DSL |
|---|
| Equipment & AppliancesRefrigerator, Microwave, Dishwasher, Range-Gas, Satellite Dish, Central Vacuum, Kitchen Island |
| Primary Bedroom 12'2x17' 2nd Floor | 2nd Bedroom 11'6x14' 2nd Floor | 3rd Bedroom 12'6x11 2nd Floor |
|---|---|---|
| Living Room 19'3x13'1 | Kitchen 13'6x19'1 | Dining Room 11'6x13'6 1st Floor |
| Family Room 19x22 Basement | Office/Study 10'8x10'6 | Utility Room 16x32 Basement |
| Den 12'7x11'1 1st Floor | Half Bath 1st Floor | Full Bath 2nd Floor |
| 3/4 Bath 2nd Floor |
| ConstructionWood Frame, Existing |
|---|
| BasementWalk-up, Bulkhead, Interior Stairs, Full, Partially Finished, Roughed In, Storage Space, Concrete |
| Exterior FeaturesPorch-Covered, Deck |
| Exterior Wood, Clapboard, Cedar | Disability Features 1st Floor 1/2 Bathrm, Access. Laundry No Steps, 1st Flr Hard Surface Flr. |
|---|---|
| Foundation Concrete | House Color |
| Floors Carpet, Ceramic Tile, Hardwood | Building Certifications |
| Roof Shingle-Architectural | HERS Index |
| Directionsfrom Jeffersonville Village take Route 108S to Burnor Road on right then right on Stebbins to left on Overview first drive on left |
|---|
| Lot DescriptionMountain View, View, Country Setting, Walking Trails, Sloping, Rural Setting |
| Garage & Parking Attached |
| Road Frontage 300 | Water Access |
|---|---|
| Suitable Use | Water Type |
| Driveway Gravel | Water Body |
| Flood Zone No | Zoning Cambridge |
| School District Lamoille North | Middle Lamoille Middle School |
|---|---|
| Elementary Cambridge Elementary | High Lamoille UHSD #18 |
| Heat Fuel Gas-LP/Bottle | Excluded |
|---|---|
| Heating/Cool Multi Zone, Baseboard, Hot Water, Multi Zone | Negotiable Washer, Dryer |
| Sewer 1000 Gallon, Private, Septic, Leach Field, Concrete | Parcel Access ROW |
| Water Drilled Well, Private | ROW for Other Parcel |
| Water Heater Domestic, Off Boiler | Financing VtFHA, Cash Only, VA, Conventional, FHA |
| Cable Co Stowe | Documents Association Docs, Survey, Septic Design, ROW (Right-Of-Way), Plot Plan, Property Disclosure |
| Electric 150 Amp, Circuit Breaker(s), Wired for Generator | Tax ID 123-038-12131 |

† The remarks published on this webpage originate from Listed By Diane Schwarm of Diane Schwarm Realty LLC via the NNEREN IDX Program and do not represent the views and opinions of Coldwell Banker Hickok & Boardman. Coldwell Banker Hickok & Boardman Realty cannot be held responsible for possible violations of copyright resulting from the posting of any data from the NNEREN IDX Program.

 Back to Search Results
Back to Search Results