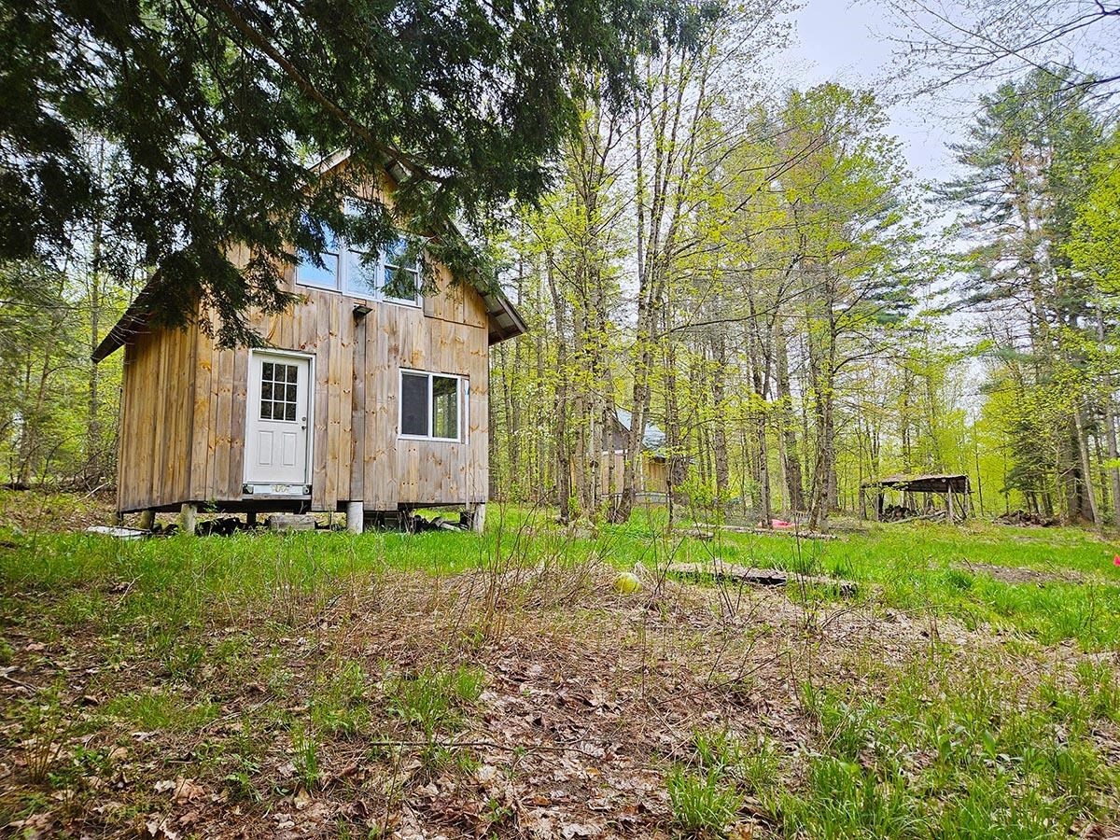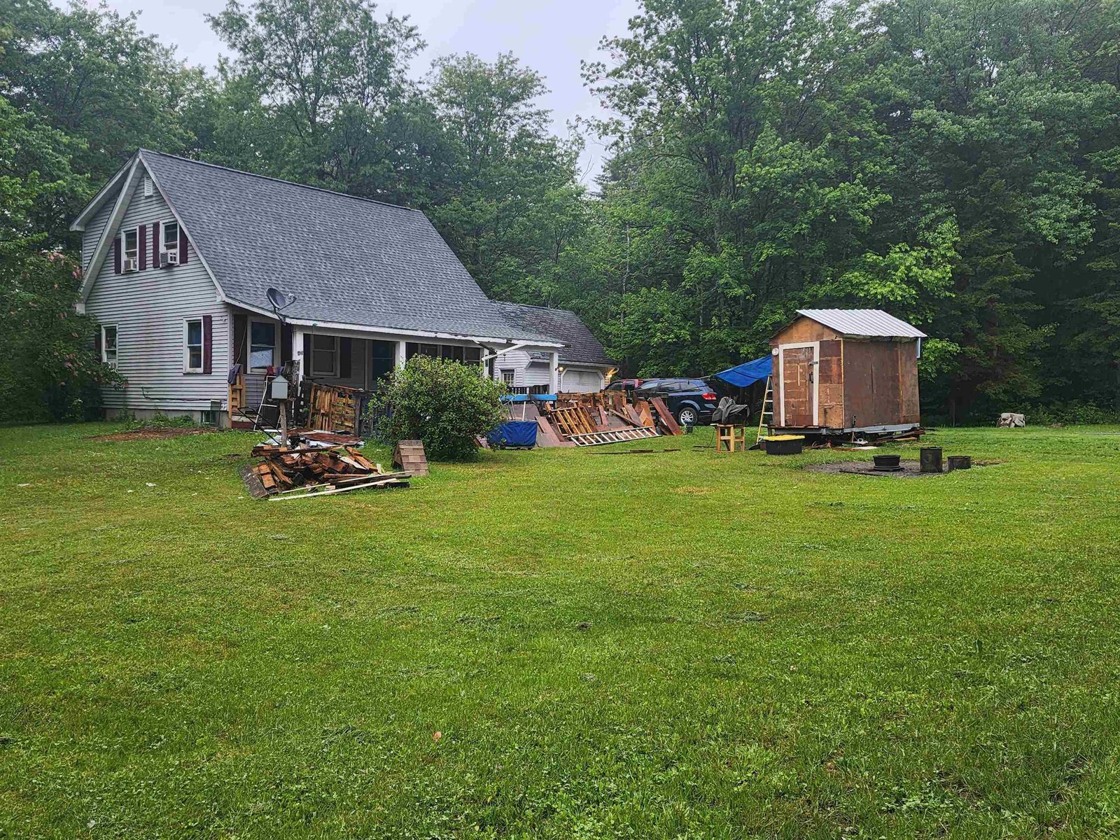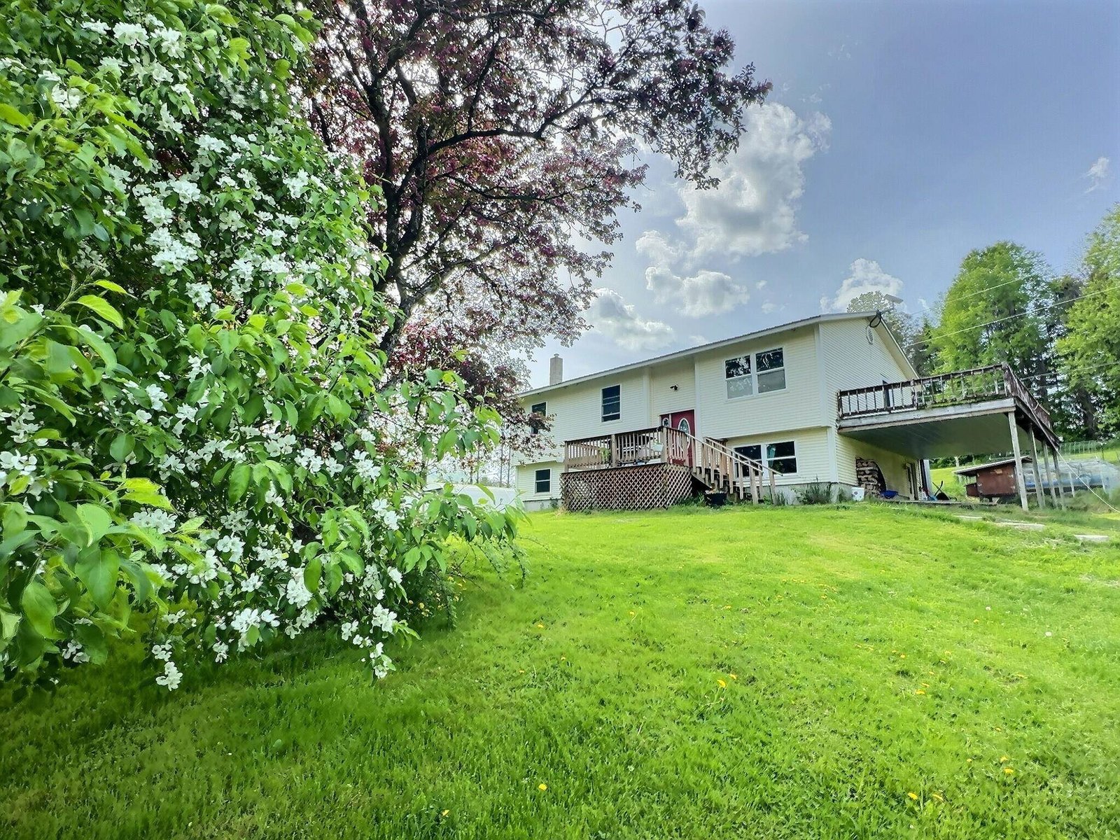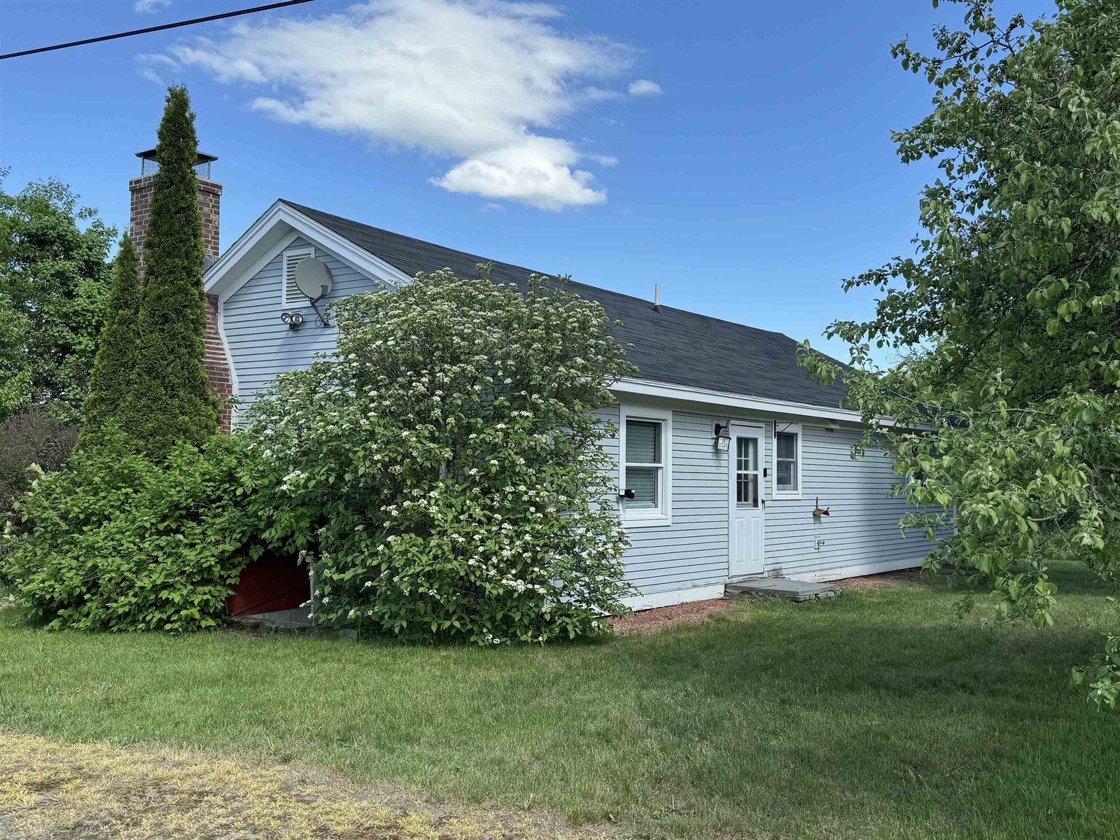Sold Status
$220,000 Sold Price
House Type
3 Beds
3 Baths
2,304 Sqft
Sold By
Similar Properties for Sale
Request a Showing or More Info

Call: 802-863-1500
Mortgage Provider
Mortgage Calculator
$
$ Taxes
$ Principal & Interest
$
This calculation is based on a rough estimate. Every person's situation is different. Be sure to consult with a mortgage advisor on your specific needs.
Lamoille County
This spacious 3BR/2.5BA, 2300+ sq. ft Chalet w/ HUGE 2++ car 68' X 24' garage/shop on a bit over 1.5 AC has features attractive to all! Lots of updates including fresh paint inside and out, carpet in bedrooms, and a makeover of Master suite. Open main living area w/ hardwood floor and cathedral ceiling. Loft office area leads to sumptuous Master suite area featuring large Bedroom, dressing area w/ walk-in closet and decadent Master bath with jetted tub and sitting area under the skylight-you might never leave! Separate sunroom downstairs hosts the laundry hookups and a half bath. Outside, the south-facing yard hosts apple trees, established perennial beds, large deck, patio, fire pit and the HUGE two++ bay garage/shop. †
Property Location
Property Details
| Sold Price $220,000 | Sold Date May 9th, 2014 | |
|---|---|---|
| List Price $227,500 | Total Rooms 6 | List Date Nov 21st, 2013 |
| MLS# 4326964 | Lot Size 1.650 Acres | Taxes $3,848 |
| Type House | Stories 2 | Road Frontage 210 |
| Bedrooms 3 | Style Chalet/A Frame | Water Frontage |
| Full Bathrooms 2 | Finished 2,304 Sqft | Construction Existing |
| 3/4 Bathrooms 0 | Above Grade 1,862 Sqft | Seasonal No |
| Half Bathrooms 1 | Below Grade 442 Sqft | Year Built 1980 |
| 1/4 Bathrooms 0 | Garage Size 2 Car | County Lamoille |
| Interior FeaturesKitchen, Living Room, Balcony, Natural Woodwork, Primary BR with BA, Cathedral Ceilings, Walk-in Closet, Whirlpool Tub, 1st Floor Laundry, Laundry Hook-ups, DSL |
|---|
| Equipment & AppliancesRefrigerator, Microwave, Dishwasher, Range-Gas |
| Primary Bedroom 21 X 12 2nd Floor | 2nd Bedroom 12 X 8 1st Floor | 3rd Bedroom 9.5 X 9 1st Floor |
|---|---|---|
| Living Room 17 X 16 | Kitchen 12.5 X 10 | Dining Room 11 X 10.5 1st Floor |
| Full Bath 1st Floor | Half Bath 1st Floor | Full Bath 2nd Floor |
| ConstructionWood Frame |
|---|
| BasementWalk-up, Bulkhead, Interior Stairs, Full, Partially Finished |
| Exterior FeaturesInvisible Pet Fence, Balcony |
| Exterior Wood, Clapboard | Disability Features 1st Floor Bedroom, 1st Floor Full Bathrm |
|---|---|
| Foundation Concrete | House Color NutBrown |
| Floors Tile, Carpet, Hardwood, Laminate | Building Certifications |
| Roof Metal | HERS Index |
| DirectionsFrom Cambridge roundabout - take rte 108 N, immediate RT on to rte 109 towards Waterville. Approx. 4 miles then RT on to Hogback Rd towards Johnson. Approx. 3/4 on left. Sign. |
|---|
| Lot DescriptionCountry Setting, Landscaped |
| Garage & Parking Detached, 2 Parking Spaces |
| Road Frontage 210 | Water Access |
|---|---|
| Suitable Use | Water Type |
| Driveway Gravel | Water Body |
| Flood Zone No | Zoning none |
| School District NA | Middle Lamoille Middle School |
|---|---|
| Elementary Cambridge Elementary | High Lamoille UHSD #18 |
| Heat Fuel Oil | Excluded |
|---|---|
| Heating/Cool Hot Air | Negotiable |
| Sewer Septic, Private | Parcel Access ROW |
| Water Spring, Private | ROW for Other Parcel |
| Water Heater Domestic, Off Boiler, Oil | Financing |
| Cable Co | Documents Deed, Property Disclosure |
| Electric Circuit Breaker(s) | Tax ID 12303810935 |

† The remarks published on this webpage originate from Listed By Donald Foote of Blue Spruce Realty, Inc. via the NNEREN IDX Program and do not represent the views and opinions of Coldwell Banker Hickok & Boardman. Coldwell Banker Hickok & Boardman Realty cannot be held responsible for possible violations of copyright resulting from the posting of any data from the NNEREN IDX Program.

 Back to Search Results
Back to Search Results










