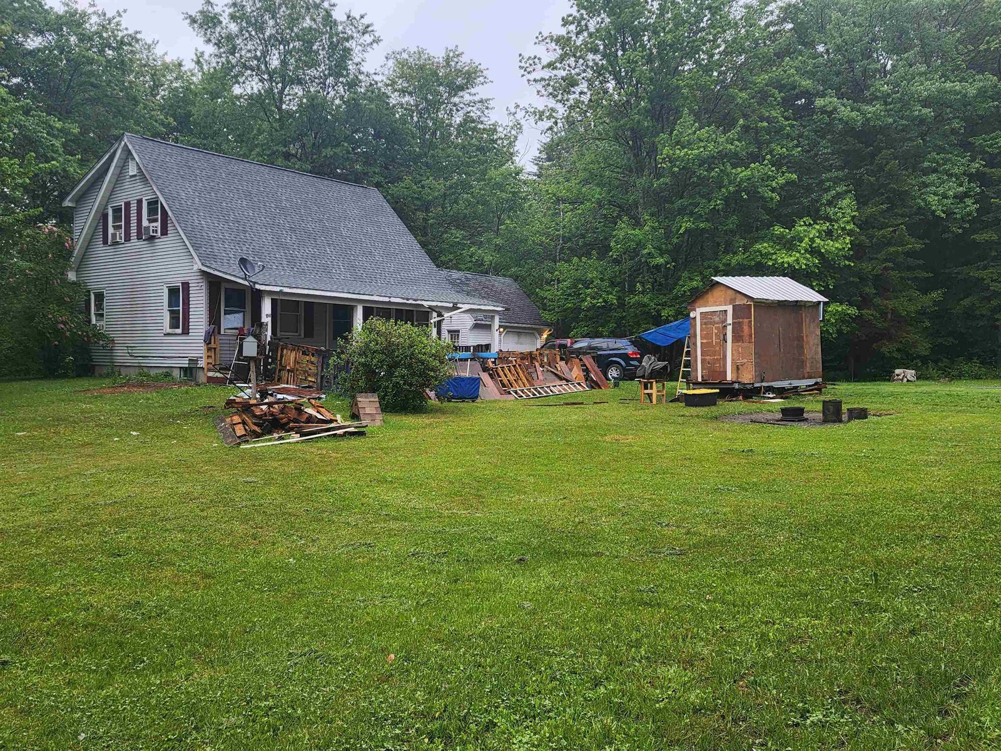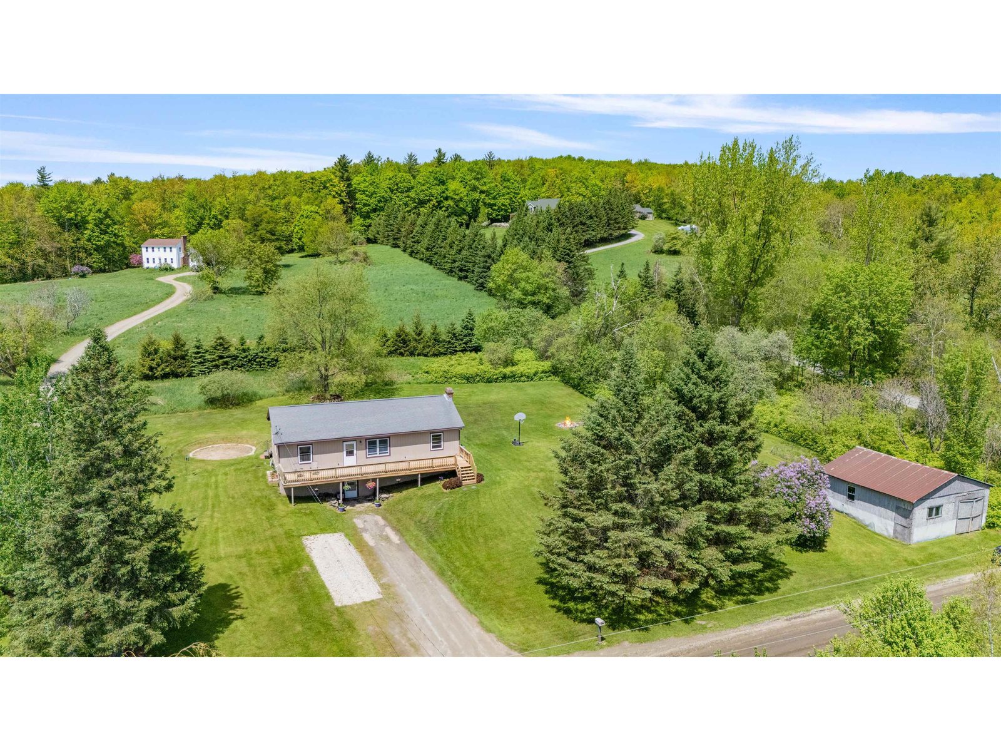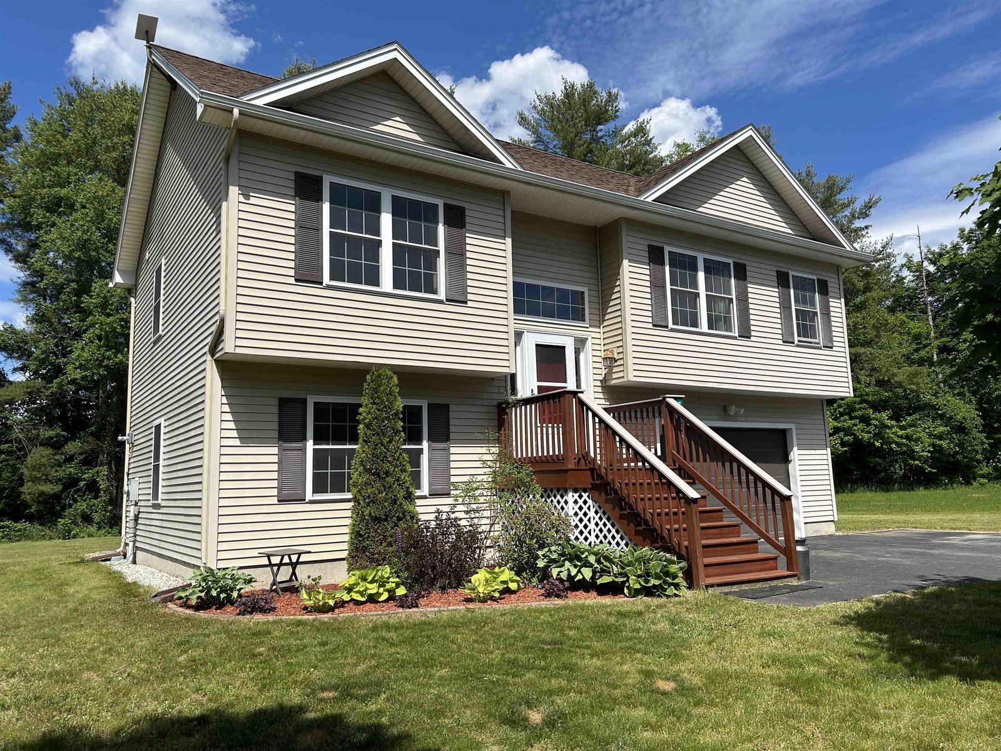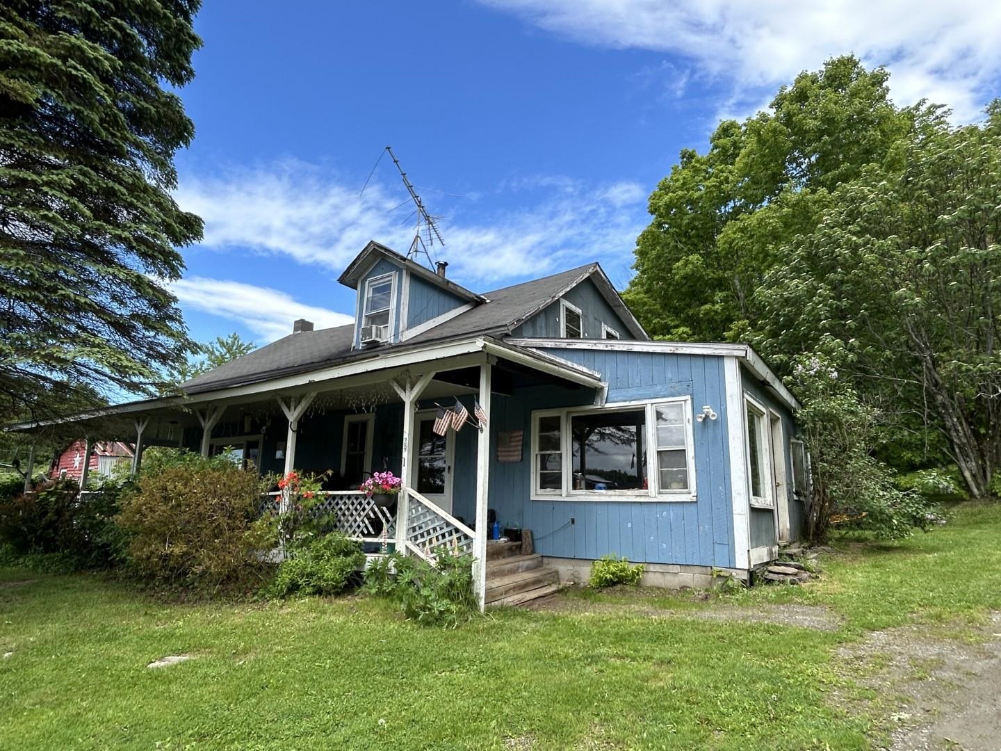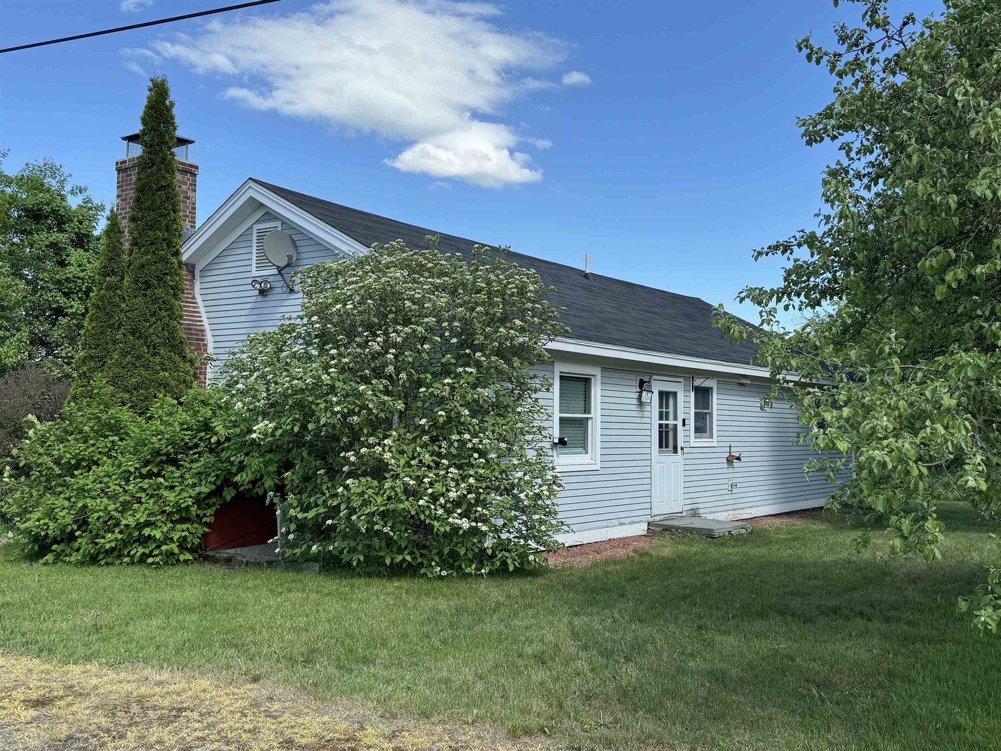Sold Status
$320,000 Sold Price
House Type
4 Beds
3 Baths
2,870 Sqft
Sold By KW Vermont - Cambridge
Similar Properties for Sale
Request a Showing or More Info

Call: 802-863-1500
Mortgage Provider
Mortgage Calculator
$
$ Taxes
$ Principal & Interest
$
This calculation is based on a rough estimate. Every person's situation is different. Be sure to consult with a mortgage advisor on your specific needs.
Lamoille County
Opportunity awaits in this great 4-bedroom, 2-bath home with accessory apartment in the heart of Cambridge. Working from home? Hit the slopes on your lunch break with Smugglers Notch just up the road! A 1-bedroom apartment over the oversize 2-car garage is perfect for extended family or potential extra income as a rental. In the main house, a sunny living room welcomes you inside and leads to the dining area with sliding door access to the large deck – great for summertime grilling and entertaining. The updated kitchen includes a breakfast peninsula with seating, tile backsplash, and recently purchased stainless-steel fridge, dishwasher, and range. Other features include an updated full bathroom on the second floor, cozy porch with wood stove off of the dining room, partially finished basement, second floor laundry, and a convenient mudroom for all of your gear. Relax out on your front porch as you take in the sights and sounds of surrounding birds and other wildlife. The fenced-in yard is great for pets or gardening, with plenty of extra yard space for recreation. Great location, just 5 minutes to Jeffersonville with easy access to hiking trails, mountain biking, streams, brooks & rivers to play in, and so much more! †
Property Location
Property Details
| Sold Price $320,000 | Sold Date Oct 23rd, 2020 | |
|---|---|---|
| List Price $315,000 | Total Rooms 7 | List Date Aug 13th, 2020 |
| MLS# 4822357 | Lot Size 0.780 Acres | Taxes $5,728 |
| Type House | Stories 2 | Road Frontage |
| Bedrooms 4 | Style Colonial | Water Frontage |
| Full Bathrooms 3 | Finished 2,870 Sqft | Construction No, Existing |
| 3/4 Bathrooms 0 | Above Grade 2,688 Sqft | Seasonal No |
| Half Bathrooms 0 | Below Grade 182 Sqft | Year Built 1999 |
| 1/4 Bathrooms 0 | Garage Size 2 Car | County Lamoille |
| Interior FeaturesCeiling Fan, Dining Area, In-Law/Accessory Dwelling, Kitchen/Dining |
|---|
| Equipment & AppliancesRefrigerator, Range-Gas, Dishwasher, Washer, Dryer, Stove-Wood |
| Mudroom 9'11'' x 6'8'', 1st Floor | Kitchen 14'9'' x 13'1'', 1st Floor | Porch 10'11'' x 7'7'', 1st Floor |
|---|---|---|
| Dining Room 12'4'' x 12'1'', 1st Floor | Living Room 12'8'' x 12'1'', 1st Floor | Bedroom 9'10'' x 8'8'', 1st Floor |
| Bedroom 12'1'' x 11'4'', 2nd Floor | Bedroom 18'1'' x 14'11'', 2nd Floor | Kitchen/Dining 13'1'' x 12'4'', 2nd Floor |
| Living Room 17'2'' x 14'7'', 2nd Floor | Bedroom 13'3'' x 13'1'', 2nd Floor |
| ConstructionWood Frame |
|---|
| BasementInterior, Partially Finished, Concrete, Interior Stairs |
| Exterior FeaturesFence - Dog, Porch - Covered |
| Exterior Vinyl | Disability Features |
|---|---|
| Foundation Poured Concrete | House Color |
| Floors Tile, Carpet, Hardwood | Building Certifications |
| Roof Metal, Shingle | HERS Index |
| DirectionsRte 15, over "Wrong Way Bridge" to right onto Church St, straight onto VT 108, right onto Holmes to #64/sign. |
|---|
| Lot DescriptionYes, Subdivision, View, Mountain View, Country Setting, Near Skiing |
| Garage & Parking Attached, Auto Open, Direct Entry, Driveway, Garage, Off Street |
| Road Frontage | Water Access |
|---|---|
| Suitable Use | Water Type |
| Driveway Paved | Water Body |
| Flood Zone No | Zoning Residential |
| School District Lamoille North | Middle Lamoille Middle School |
|---|---|
| Elementary Cambridge Elementary | High Lamoille UHSD #18 |
| Heat Fuel Gas-LP/Bottle | Excluded |
|---|---|
| Heating/Cool None, Hot Water, Baseboard | Negotiable |
| Sewer Septic, Leach Field, Septic | Parcel Access ROW Yes |
| Water Community | ROW for Other Parcel Unknown |
| Water Heater Domestic | Financing |
| Cable Co | Documents Survey, ROW (Right-Of-Way), Deed, Property Disclosure, Other, Survey, Tax Map |
| Electric Circuit Breaker(s) | Tax ID 123-038-10728 |

† The remarks published on this webpage originate from Listed By The Malley Group of KW Vermont via the NNEREN IDX Program and do not represent the views and opinions of Coldwell Banker Hickok & Boardman. Coldwell Banker Hickok & Boardman Realty cannot be held responsible for possible violations of copyright resulting from the posting of any data from the NNEREN IDX Program.

 Back to Search Results
Back to Search Results