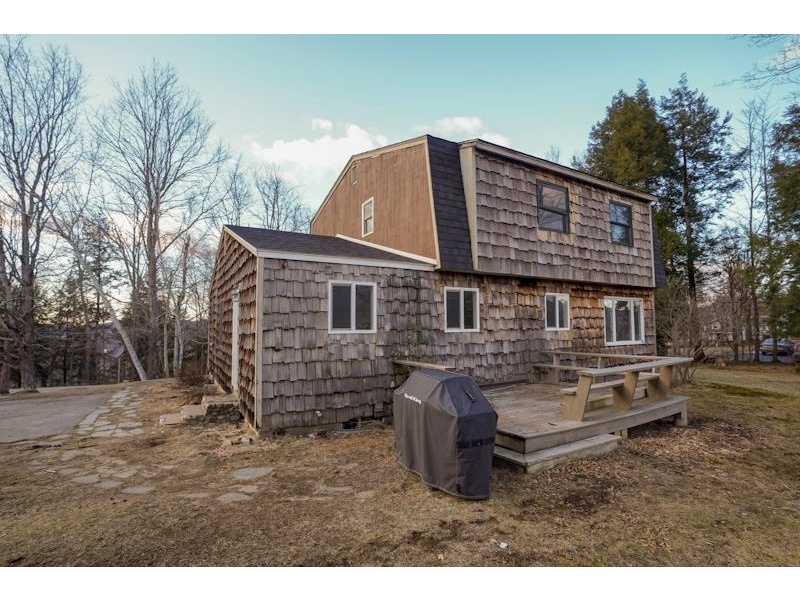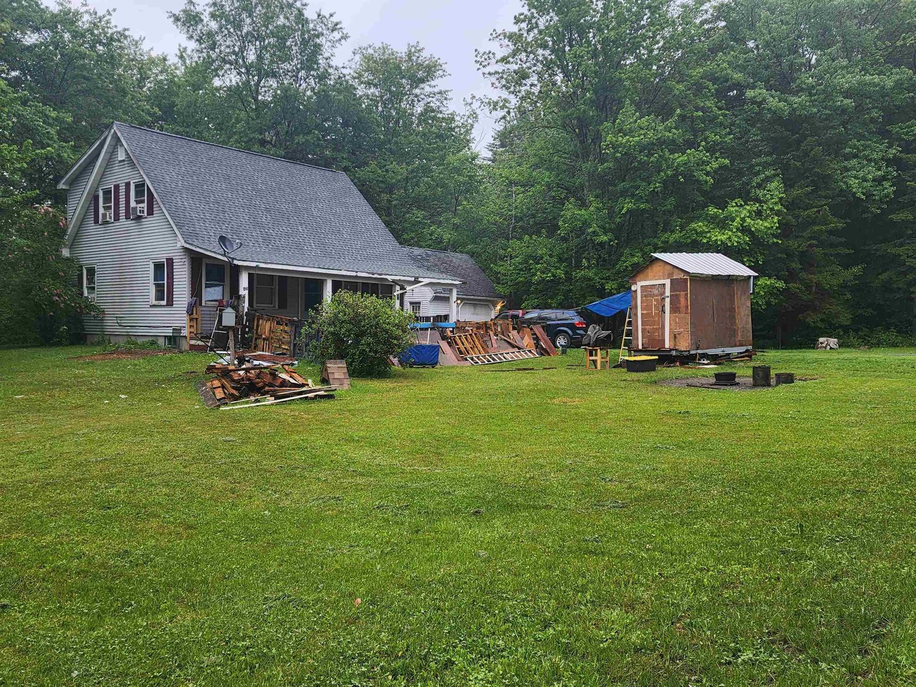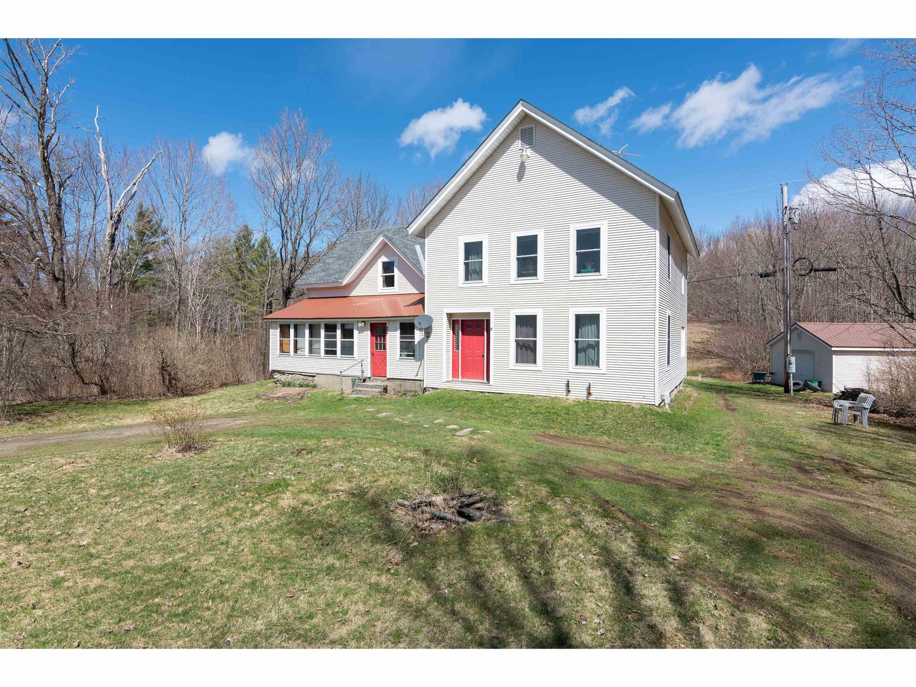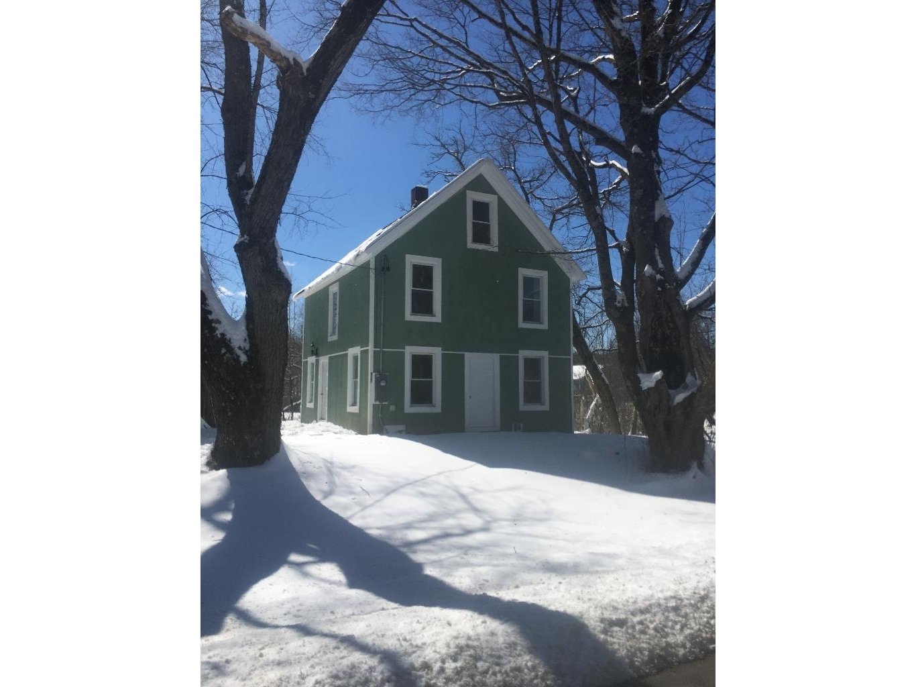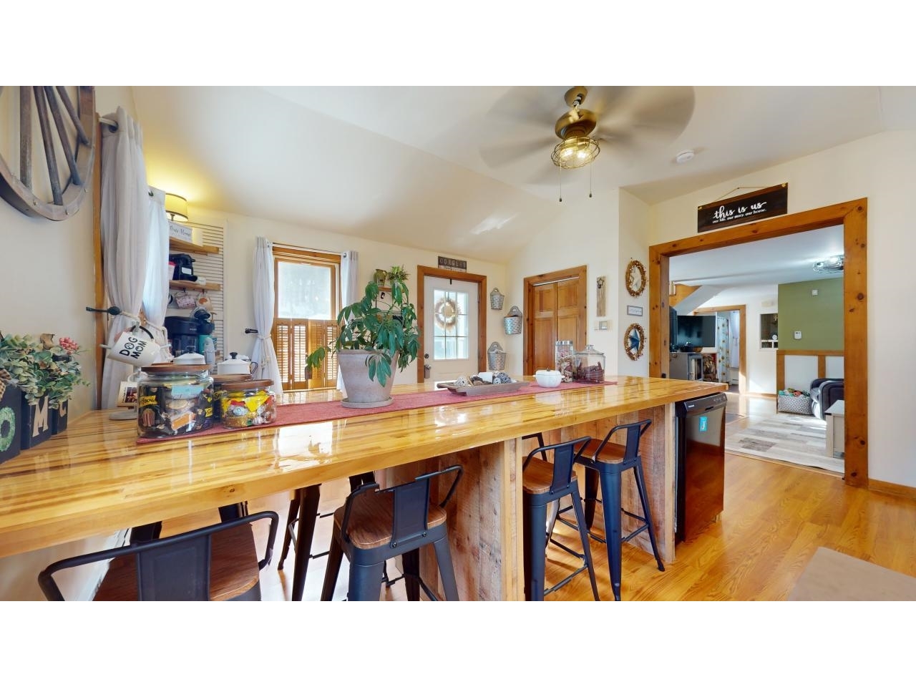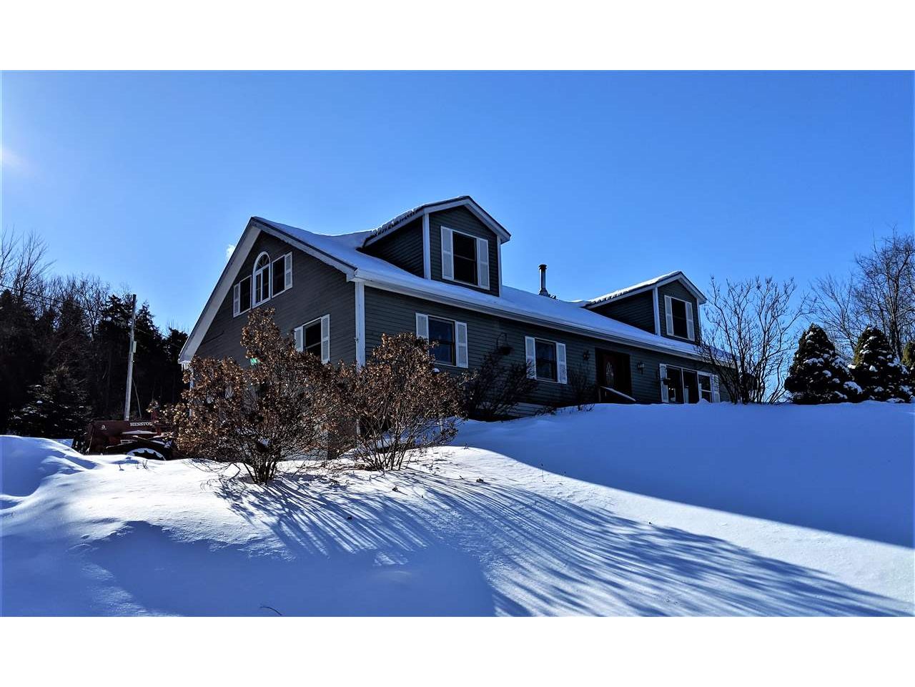Sold Status
$328,000 Sold Price
House Type
4 Beds
3 Baths
4,073 Sqft
Sold By
Similar Properties for Sale
Request a Showing or More Info

Call: 802-863-1500
Mortgage Provider
Mortgage Calculator
$
$ Taxes
$ Principal & Interest
$
This calculation is based on a rough estimate. Every person's situation is different. Be sure to consult with a mortgage advisor on your specific needs.
Lamoille County
MOVE IN READY, Privacy and Lots of Natural Light from the many windows and skylights with Seasonal Mountain Views only begin to describe this wonderful open floor plan 4 bedroom Cape with extra rooms that could be used as office space, guest rooms or recreation space. Enjoy cooking your favorite meals for family and friends in the large kitchen with Corian countertops, gas range, and center island while enjoying the new wood stove or step outside from the Breakfast nook area to the patio and BBQ. Walk into the home from the oversized two car garage to the basement which offers lots of storage, workshop area, a bonus/storage room that could be a great workout room or many other possibilities. Then head up the stairs to the main living space with high ceilings which includes a 1st floor Master bedroom with full bath, 1st floor laundry, along with more bedrooms and a 2nd full bath. Want privacy from the 1st floor... head upstairs to the second floor to two more large rooms that could be used for questrooms, playroom, family room, etc. along with another full bath. Many possibilities to match your needs. Approximately 10 minutes to Smugglers Notch Resort for skiing and only 5 minutes to convenient parking to access the Long Trail. Recent updates include a new wood stove and chimney, new gutters, wood shed, and new back door. †
Property Location
Property Details
| Sold Price $328,000 | Sold Date Jun 10th, 2019 | |
|---|---|---|
| List Price $324,000 | Total Rooms 8 | List Date Feb 6th, 2019 |
| MLS# 4735424 | Lot Size 10.040 Acres | Taxes $7,072 |
| Type House | Stories 1 1/2 | Road Frontage |
| Bedrooms 4 | Style Cape | Water Frontage |
| Full Bathrooms 3 | Finished 4,073 Sqft | Construction No, Existing |
| 3/4 Bathrooms 0 | Above Grade 3,177 Sqft | Seasonal No |
| Half Bathrooms 0 | Below Grade 896 Sqft | Year Built 1989 |
| 1/4 Bathrooms 0 | Garage Size 2 Car | County Lamoille |
| Interior FeaturesCeiling Fan, Dining Area, Kitchen Island, Kitchen/Dining, Living/Dining, Primary BR w/ BA, Natural Light, Natural Woodwork, Skylight, Walk-in Closet, Laundry - 1st Floor |
|---|
| Equipment & AppliancesRefrigerator, Range-Gas, Dishwasher, Washer, Microwave, Dryer, Stove - Gas, Central Vacuum, CO Detector, Dehumidifier, Satellite Dish, Smoke Detector, Wood Stove |
| Kitchen 14'8" x 16'11", 1st Floor | Breakfast Nook 9'7" x 17'2", 1st Floor | Living/Dining 21'5" x 13'5", 1st Floor |
|---|---|---|
| Primary Suite 15'1" x 15'7", 1st Floor | Bath - Full 10'6" x 5'7", 1st Floor | Laundry Room 14'9" x 6'5", 1st Floor |
| Bedroom 15'4" x 13'0", 1st Floor | Bedroom 15'4" x 13'4", 1st Floor | Office/Study 9'7" x 13'4", 1st Floor |
| Bath - Full 9'6" x 6'7", 1st Floor | Bedroom 15'5" x 22'11", 2nd Floor | Bonus Room 21'5" x 17'3", 2nd Floor |
| Bath - Full 2nd Floor | Workshop 14'9" x 23'10", Basement | Other 16'9" x 14'9", Basement |
| Other 11'8" x 28'5", Basement | Other 12'0" x 15', Basement | Foyer 7'11" x5'8", 1st Floor |
| ConstructionWood Frame |
|---|
| BasementWalkout, Storage Space, Concrete, Partially Finished, Interior Stairs, Storage Space, Walkout |
| Exterior FeaturesPatio, Shed |
| Exterior Clapboard, Wood Siding | Disability Features 1st Floor Bedroom, 1st Floor Full Bathrm, 1st Floor Hrd Surfce Flr, 1st Floor Laundry |
|---|---|
| Foundation Poured Concrete | House Color |
| Floors Tile, Carpet, Hardwood | Building Certifications |
| Roof Metal | HERS Index |
| DirectionsFrom Jeffersonville Roundabout take Route 15E 2 miles +/- to mailbox 7082 on the right. See Sign by mailbox. House is privately situated up and away from Route 15. When turning into the shared driveway take the one on the right. |
|---|
| Lot DescriptionYes, View, Walking Trails, Trail/Near Trail, Wooded, Mountain View, Landscaped, Country Setting, Wooded, Near Paths, Near Skiing |
| Garage & Parking Direct Entry, Driveway, Garage |
| Road Frontage | Water Access |
|---|---|
| Suitable Use | Water Type |
| Driveway ROW, Other, Gravel | Water Body |
| Flood Zone No | Zoning Residential |
| School District Lamoille North | Middle Lamoille Middle School |
|---|---|
| Elementary Cambridge Elementary | High Lamoille UHSD #18 |
| Heat Fuel Wood, Gas-LP/Bottle | Excluded |
|---|---|
| Heating/Cool None, Stove-Wood, Multi Zone, Hot Water, Baseboard | Negotiable |
| Sewer 1000 Gallon, Mound, On-Site Septic Exists | Parcel Access ROW |
| Water Drilled Well, On-Site Well Exists | ROW for Other Parcel |
| Water Heater On Demand, Gas-Lp/Bottle, Off Boiler | Financing |
| Cable Co | Documents |
| Electric 100 Amp, Circuit Breaker(s) | Tax ID 123-038-11939 |

† The remarks published on this webpage originate from Listed By of KW Vermont via the NNEREN IDX Program and do not represent the views and opinions of Coldwell Banker Hickok & Boardman. Coldwell Banker Hickok & Boardman Realty cannot be held responsible for possible violations of copyright resulting from the posting of any data from the NNEREN IDX Program.

 Back to Search Results
Back to Search Results