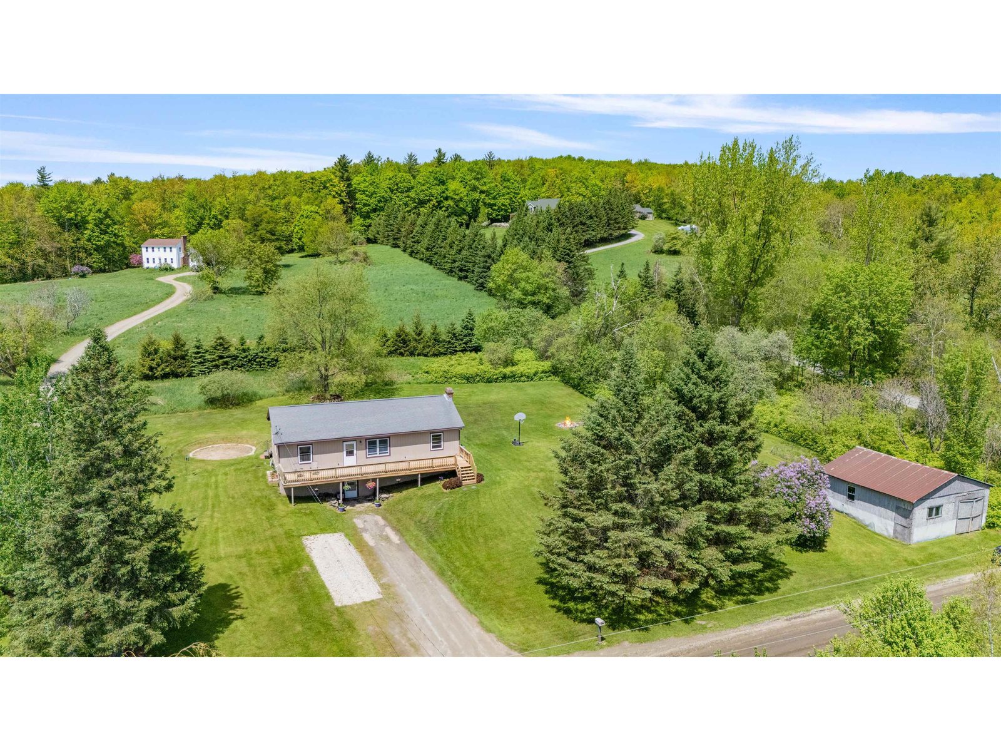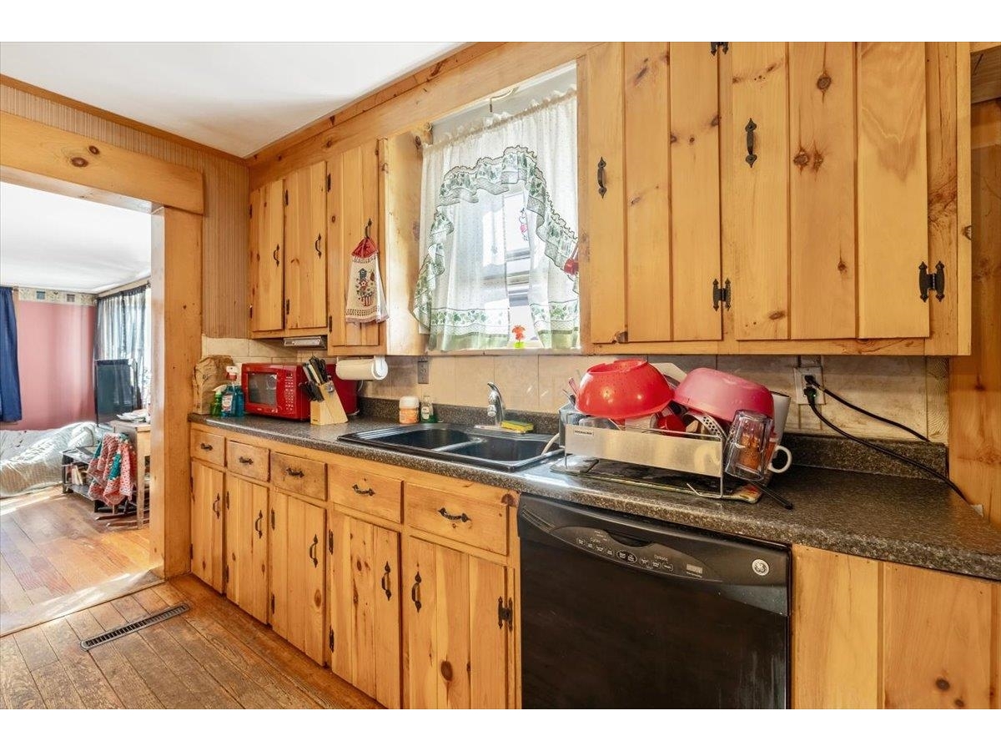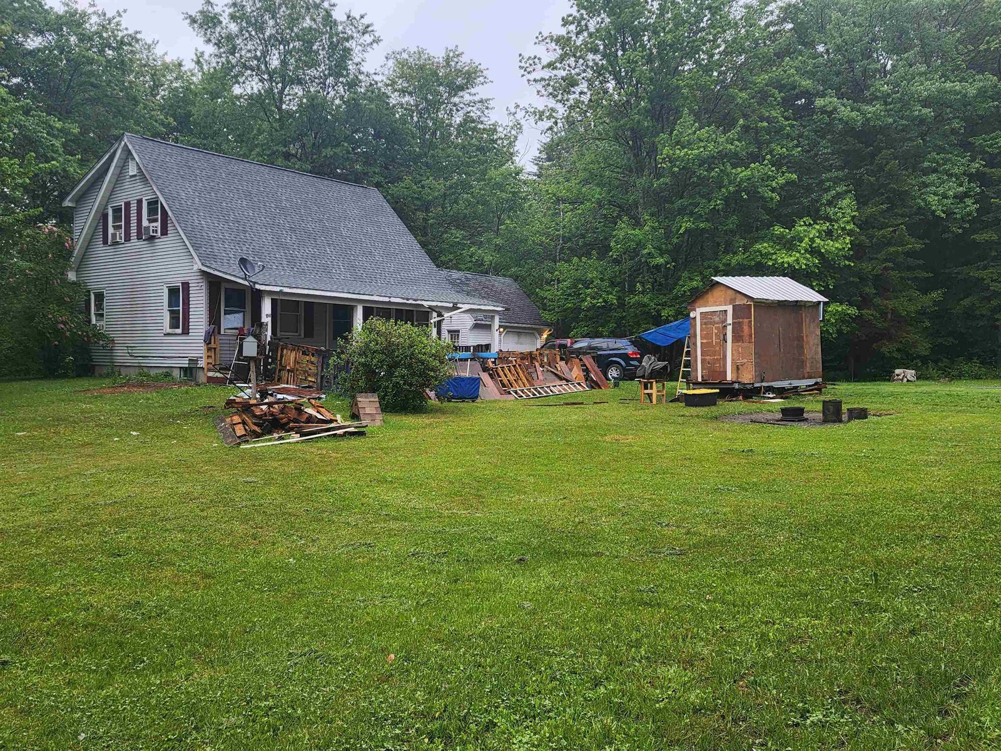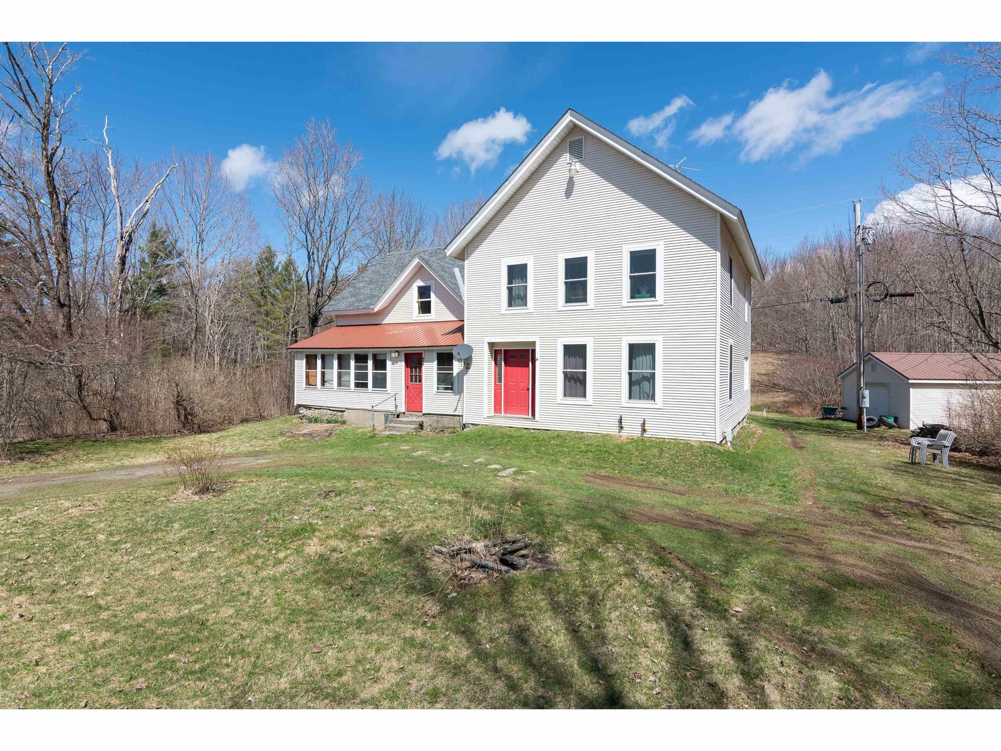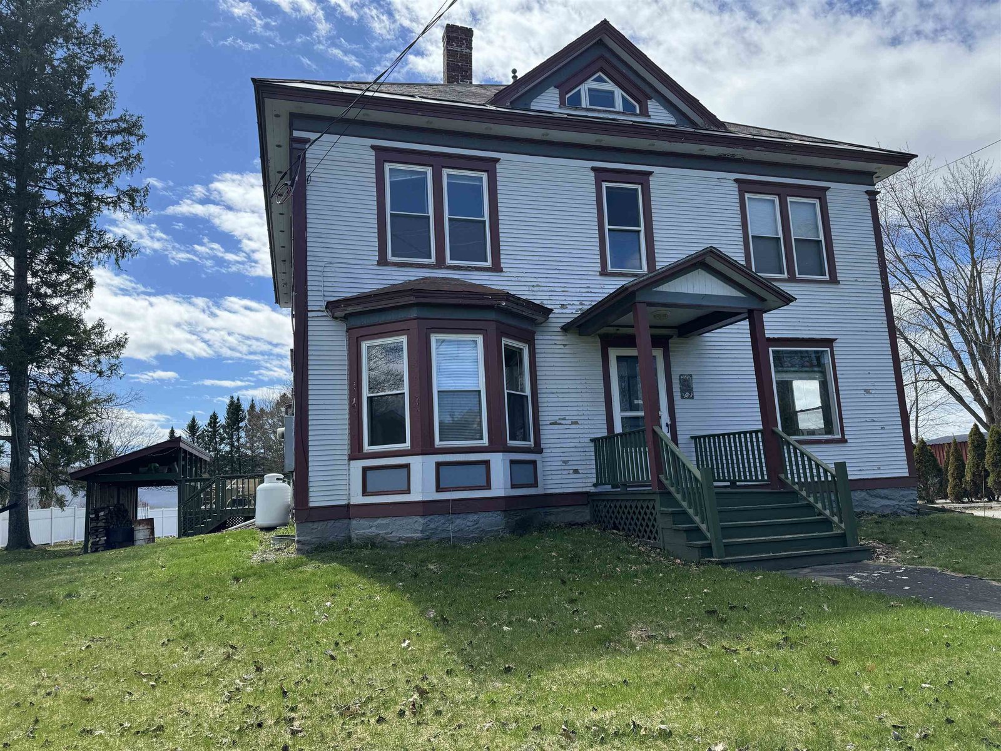Sold Status
$395,000 Sold Price
House Type
3 Beds
4 Baths
3,062 Sqft
Sold By Four Seasons Sotheby's Int'l Realty
Similar Properties for Sale
Request a Showing or More Info

Call: 802-863-1500
Mortgage Provider
Mortgage Calculator
$
$ Taxes
$ Principal & Interest
$
This calculation is based on a rough estimate. Every person's situation is different. Be sure to consult with a mortgage advisor on your specific needs.
Lamoille County
Nestled with a view and perfect for entertaining! Custom built home by Sweeney Designbuild with lots of windows! Kitchen open to living room with ample recessed lighting and gas fireplace with built in TV Cabinet. Mudroom entry off garage with walk in closet, first floor laundry & sink and additional refrigerator. Formal entry has coat closet as well, large pantry and half bath. Upstairs Master bedroom with TWO Master baths – one with soaking tub and walk in shower. Additional bathroom with walk in shower. Basement has second bedroom with walk out door. Office with built in desk & walk out door. Basement bathroom with walk in shower, exercise area with built in bookcases, cedar storage closet and additional storage closet under stairs. Outside deck constructed with Palupe hardwood from South Africa and built in seating. Two car attached garage with storage above. Shed, patio, enclosed garden space and extensive landscaping. Whole house generator, central vacuum, HW baseboard furnace 2 years old, heat/cool pump, one basement door recently replaced and roof 8 years old. †
Property Location
Property Details
| Sold Price $395,000 | Sold Date Sep 11th, 2020 | |
|---|---|---|
| List Price $395,000 | Total Rooms 5 | List Date Jun 22nd, 2020 |
| MLS# 4812341 | Lot Size 6.170 Acres | Taxes $10,085 |
| Type House | Stories 2 | Road Frontage 395 |
| Bedrooms 3 | Style Walkout Lower Level, Victorian, Contemporary | Water Frontage |
| Full Bathrooms 1 | Finished 3,062 Sqft | Construction No, Existing |
| 3/4 Bathrooms 2 | Above Grade 2,042 Sqft | Seasonal No |
| Half Bathrooms 1 | Below Grade 1,020 Sqft | Year Built 1995 |
| 1/4 Bathrooms 0 | Garage Size 2 Car | County Lamoille |
| Interior FeaturesCeiling Fan, Dining Area, Fireplace - Gas, Kitchen/Living, Primary BR w/ BA, Natural Light, Soaking Tub, Laundry - 1st Floor |
|---|
| Equipment & AppliancesRefrigerator, Range-Electric, Dishwasher, Microwave, Dehumidifier |
| Kitchen 12' x 11', 1st Floor | Dining Room 11' x 9', 1st Floor | Living Room 19' x 15', 1st Floor |
|---|---|---|
| Mudroom 19' x 8', 1st Floor | Primary Bedroom 18' x 13', 2nd Floor | Office/Study 14' x 14', Basement |
| Bedroom 12' x 11', Basement | Exercise Room 25' x 14', Basement |
| ConstructionWood Frame |
|---|
| BasementWalkout, Interior Stairs, Finished, Daylight, Walkout |
| Exterior FeaturesDeck, Patio, Shed, Windows - Double Pane |
| Exterior Shake, Cedar, Vinyl Siding | Disability Features |
|---|---|
| Foundation Concrete | House Color Beige/Grn |
| Floors Vinyl, Carpet, Ceramic Tile | Building Certifications |
| Roof Shingle-Architectural | HERS Index |
| DirectionsFrom Rte 15 in Cambridge, go over wrong way bridge and turn left onto Pumpkin Harbor Rd. approx 1 mi. turn left onto Sweet Rd. Madonna View is 4 driveway on your right. |
|---|
| Lot DescriptionUnknown, Ski Area, Mountain View, Country Setting, Valley, Rural Setting, Mountain |
| Garage & Parking Attached, Auto Open, Direct Entry, Storage Above, Driveway, 4 Parking Spaces, Parking Spaces 4 |
| Road Frontage 395 | Water Access |
|---|---|
| Suitable Use | Water Type |
| Driveway Crushed/Stone | Water Body |
| Flood Zone No | Zoning None |
| School District Lamoille North | Middle Lamoille Middle School |
|---|---|
| Elementary Cambridge Elementary | High Lamoille UHSD #18 |
| Heat Fuel Gas-LP/Bottle | Excluded Sauna not included. |
|---|---|
| Heating/Cool Other, Stove-Gas, Hot Water, Heat Pump, Baseboard | Negotiable Refrigerator, Freezer |
| Sewer 1000 Gallon, Leach Field | Parcel Access ROW No |
| Water Drilled Well | ROW for Other Parcel |
| Water Heater Separate, Owned, Off Boiler | Financing |
| Cable Co DISH | Documents Septic Design, Property Disclosure, Deed, Septic Design, Tax Map |
| Electric Other | Tax ID 12303810412 |

† The remarks published on this webpage originate from Listed By Jill Richardson of RE/MAX North Professionals, Jeffersonville via the NNEREN IDX Program and do not represent the views and opinions of Coldwell Banker Hickok & Boardman. Coldwell Banker Hickok & Boardman Realty cannot be held responsible for possible violations of copyright resulting from the posting of any data from the NNEREN IDX Program.

 Back to Search Results
Back to Search Results