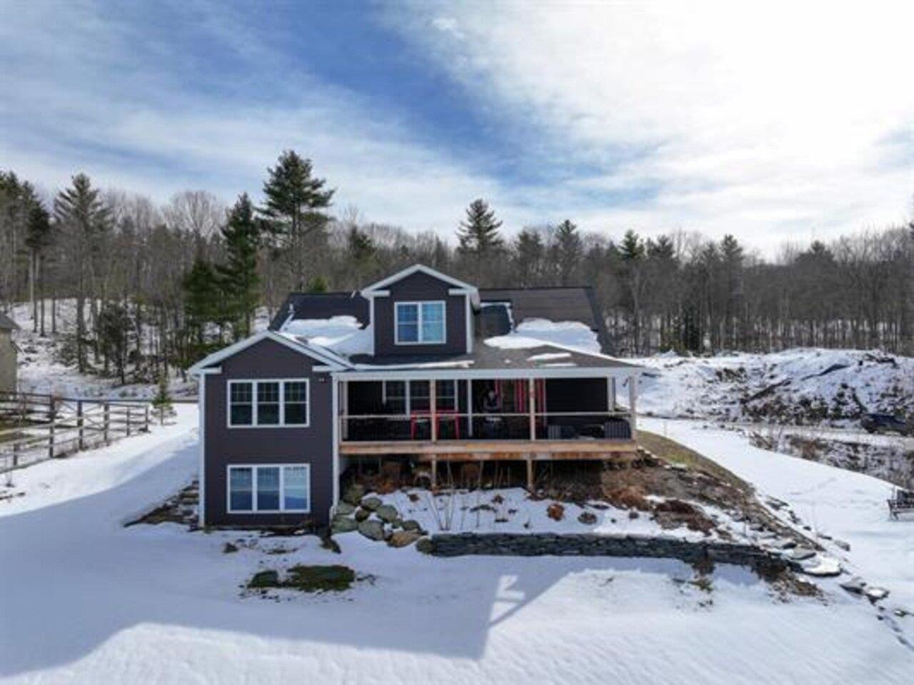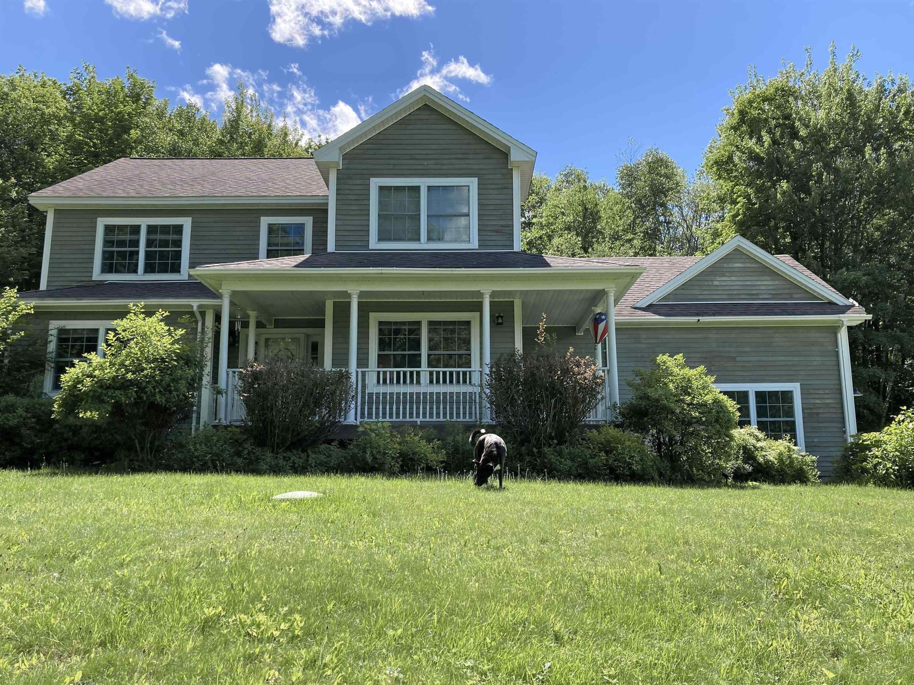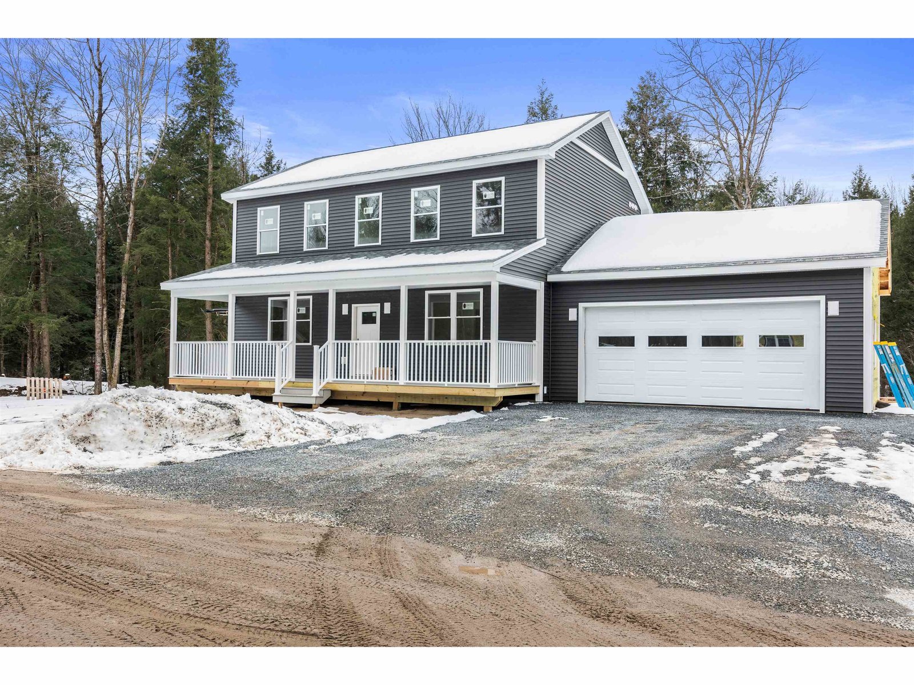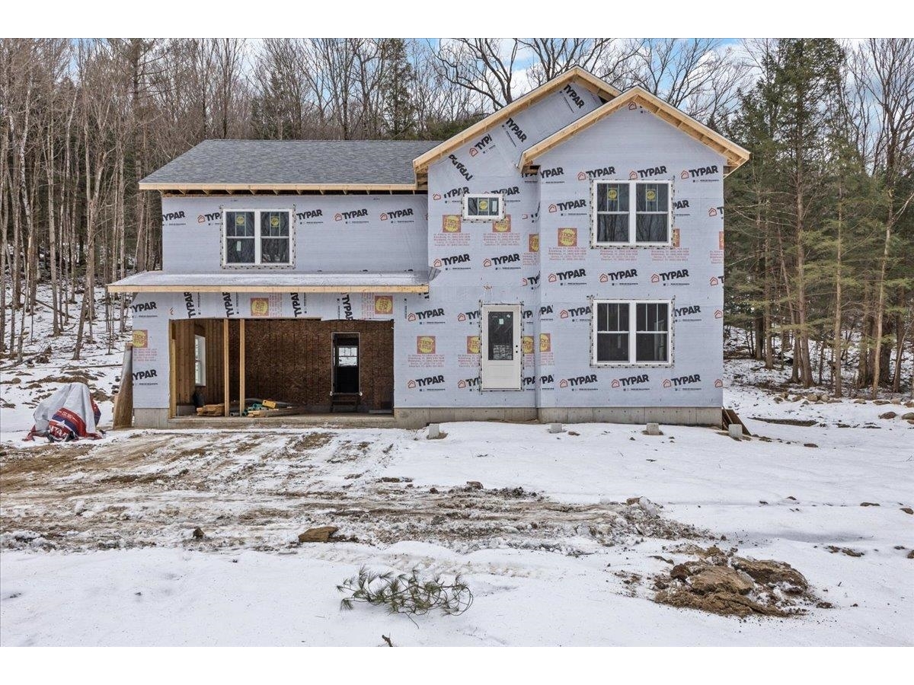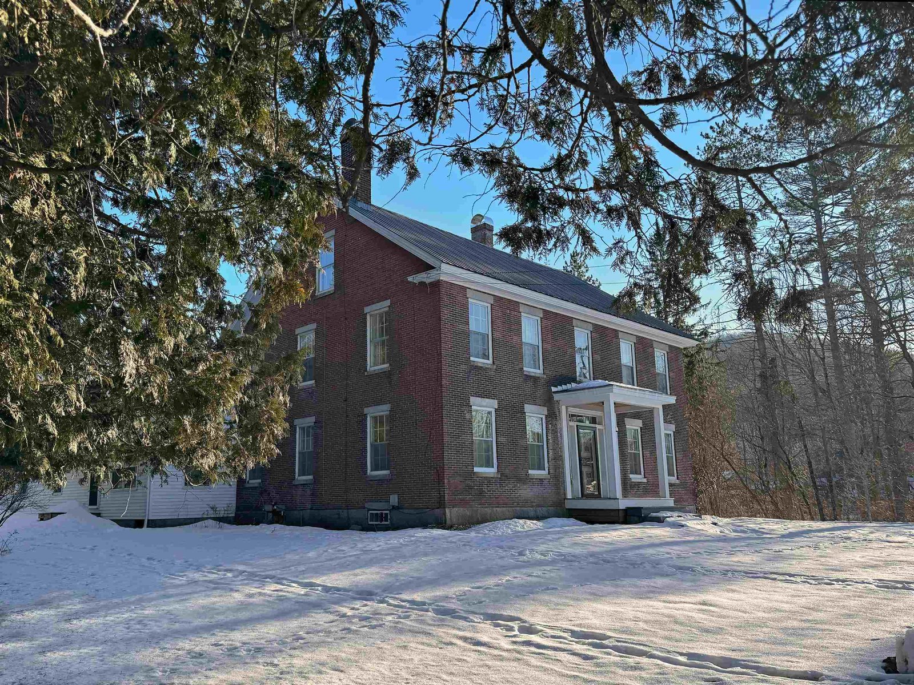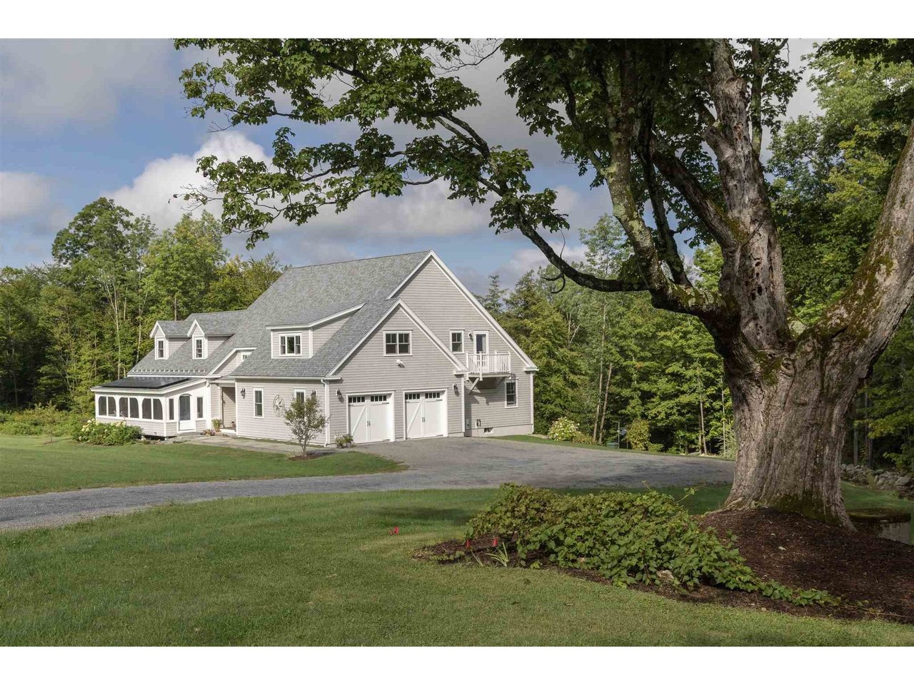Sold Status
$616,969 Sold Price
House Type
3 Beds
3 Baths
3,894 Sqft
Sold By Tamarack Real Estate LLC
Similar Properties for Sale
Request a Showing or More Info

Call: 802-863-1500
Mortgage Provider
Mortgage Calculator
$
$ Taxes
$ Principal & Interest
$
This calculation is based on a rough estimate. Every person's situation is different. Be sure to consult with a mortgage advisor on your specific needs.
Lamoille County
With the house positioned facing south, and vaulted ceilings, with transom windows, light is ushered into this home all year round. Large open rooms with southern pine floors and natural hickory wood cabinets in the kitchen make for a stunning appearance. The downstairs is open for that grand room feel. The on suite master on the first floor follows suit with high ceilings, lots of windows and a bathroom with double vanities, double headed shower and soaking tub for the master bath. The solar panels are owned and Stowe Cable is available . Hall ways and stair ways are wide and open. 18 acres on a quiet country road, close to Smuggler's Notch. †
Property Location
Property Details
| Sold Price $616,969 | Sold Date Aug 21st, 2020 | |
|---|---|---|
| List Price $644,690 | Total Rooms 9 | List Date Jun 18th, 2020 |
| MLS# 4811772 | Lot Size 18.300 Acres | Taxes $11,500 |
| Type House | Stories 2 | Road Frontage 629 |
| Bedrooms 3 | Style Farmhouse, Cape | Water Frontage |
| Full Bathrooms 2 | Finished 3,894 Sqft | Construction No, Existing |
| 3/4 Bathrooms 0 | Above Grade 3,894 Sqft | Seasonal No |
| Half Bathrooms 1 | Below Grade 0 Sqft | Year Built 2015 |
| 1/4 Bathrooms 0 | Garage Size 2 Car | County Lamoille |
| Interior FeaturesBlinds, Cathedral Ceiling, Dining Area, Fireplace - Gas, Hearth, Primary BR w/ BA, Soaking Tub, Vaulted Ceiling, Walk-in Closet |
|---|
| Equipment & AppliancesWasher, Refrigerator, Dishwasher, Dryer |
| Kitchen 18'6 x 13', 1st Floor | Dining Room 17'10" x 13', 1st Floor | Living Room 27' x 13', 1st Floor |
|---|---|---|
| Laundry Room 9'9" x 8'6", 1st Floor | Primary Bedroom 20'4" 20'6", 1st Floor | Bedroom 15 x 17, 2nd Floor |
| Bedroom 14'9" x 15', 2nd Floor | Bonus Room 27 x 24'6", 2nd Floor | Exercise Room 10 x 11'4", 2nd Floor |
| ConstructionWood Frame |
|---|
| BasementWalkout, Concrete, Unfinished, Unfinished, Walkout, Interior Access, Exterior Access |
| Exterior FeaturesBalcony, Deck, Garden Space, Porch - Screened |
| Exterior Shake, Cedar | Disability Features 1st Floor 1/2 Bathrm, 1st Floor Full Bathrm, Kitchen w/5 ft Diameter, Bathrm w/tub, Bathrm w/step-in Shower, Easy Grip Door Hardware, Kitchen w/5 Ft. Diameter, 1st Floor Laundry |
|---|---|
| Foundation Poured Concrete | House Color grey |
| Floors Tile, Carpet, Hardwood | Building Certifications |
| Roof Shingle-Asphalt | HERS Index |
| DirectionsFrom Jeffersonville Village take Route 108 South (Mountain Rd) to Pratt Rd , turn on your right, go around sharp curve and property is the third driveway on your right. The gate will be open but no real estate sign. |
|---|
| Lot DescriptionNo, Pasture, Sloping, Fields, Country Setting |
| Garage & Parking Attached, , On-Site |
| Road Frontage 629 | Water Access |
|---|---|
| Suitable Use | Water Type |
| Driveway Gravel, Dirt | Water Body |
| Flood Zone Unknown | Zoning Cambridge has no zoning |
| School District Lamoille North | Middle Lamoille Middle School |
|---|---|
| Elementary Cambridge Elementary | High Lamoille UHSD #18 |
| Heat Fuel Gas-LP/Bottle | Excluded |
|---|---|
| Heating/Cool None, Hot Water, Baseboard | Negotiable |
| Sewer 1000 Gallon, Leach Field, On-Site Septic Exists | Parcel Access ROW No |
| Water Drilled Well | ROW for Other Parcel |
| Water Heater Tank, Gas-Lp/Bottle | Financing |
| Cable Co Comcast | Documents Survey, Deed, Survey |
| Electric Circuit Breaker(s) | Tax ID 123-038-12320 |

† The remarks published on this webpage originate from Listed By Lea Van Winkle of Four Seasons Sotheby\'s Int\'l Realty via the NNEREN IDX Program and do not represent the views and opinions of Coldwell Banker Hickok & Boardman. Coldwell Banker Hickok & Boardman Realty cannot be held responsible for possible violations of copyright resulting from the posting of any data from the NNEREN IDX Program.

 Back to Search Results
Back to Search Results