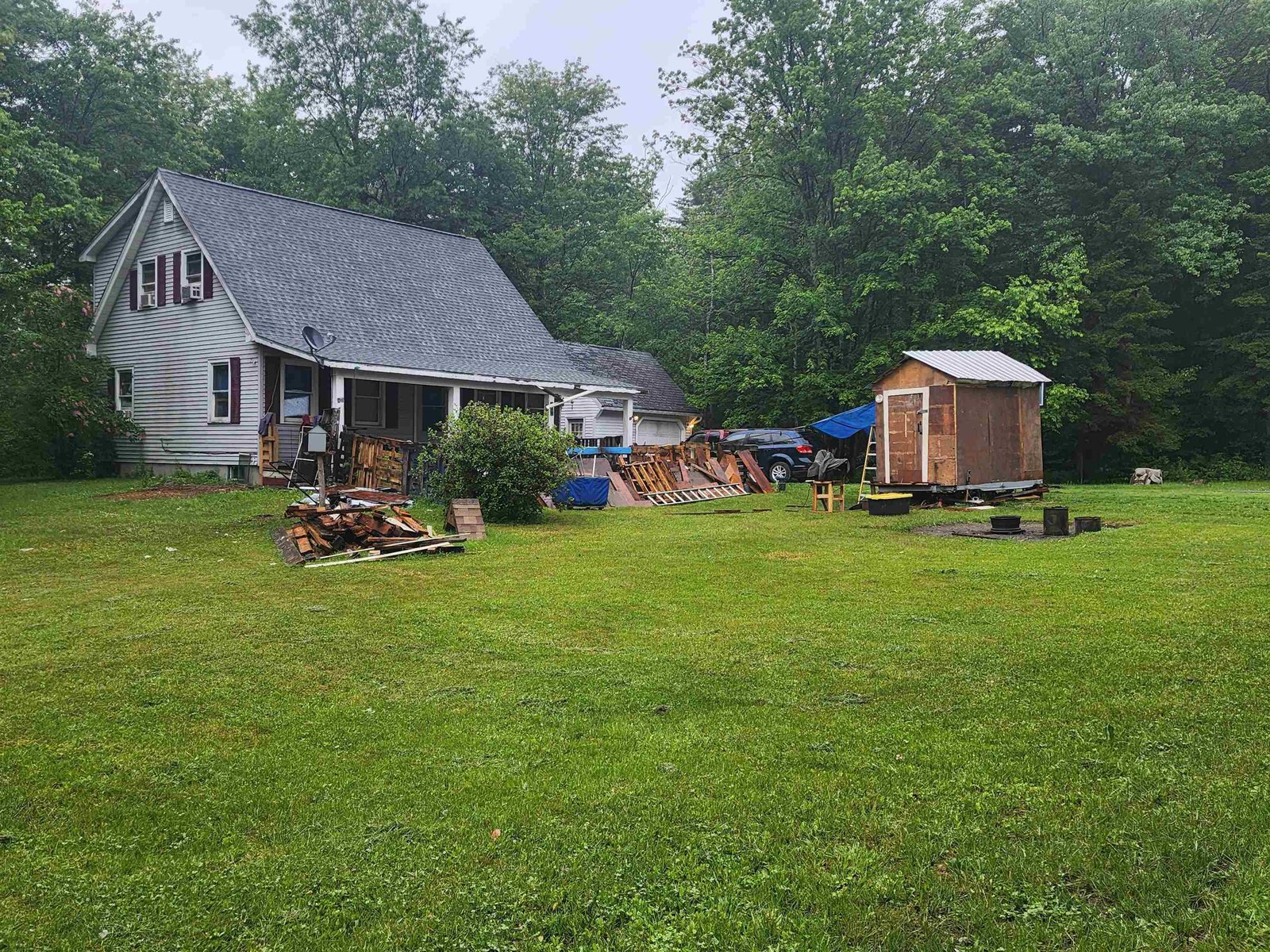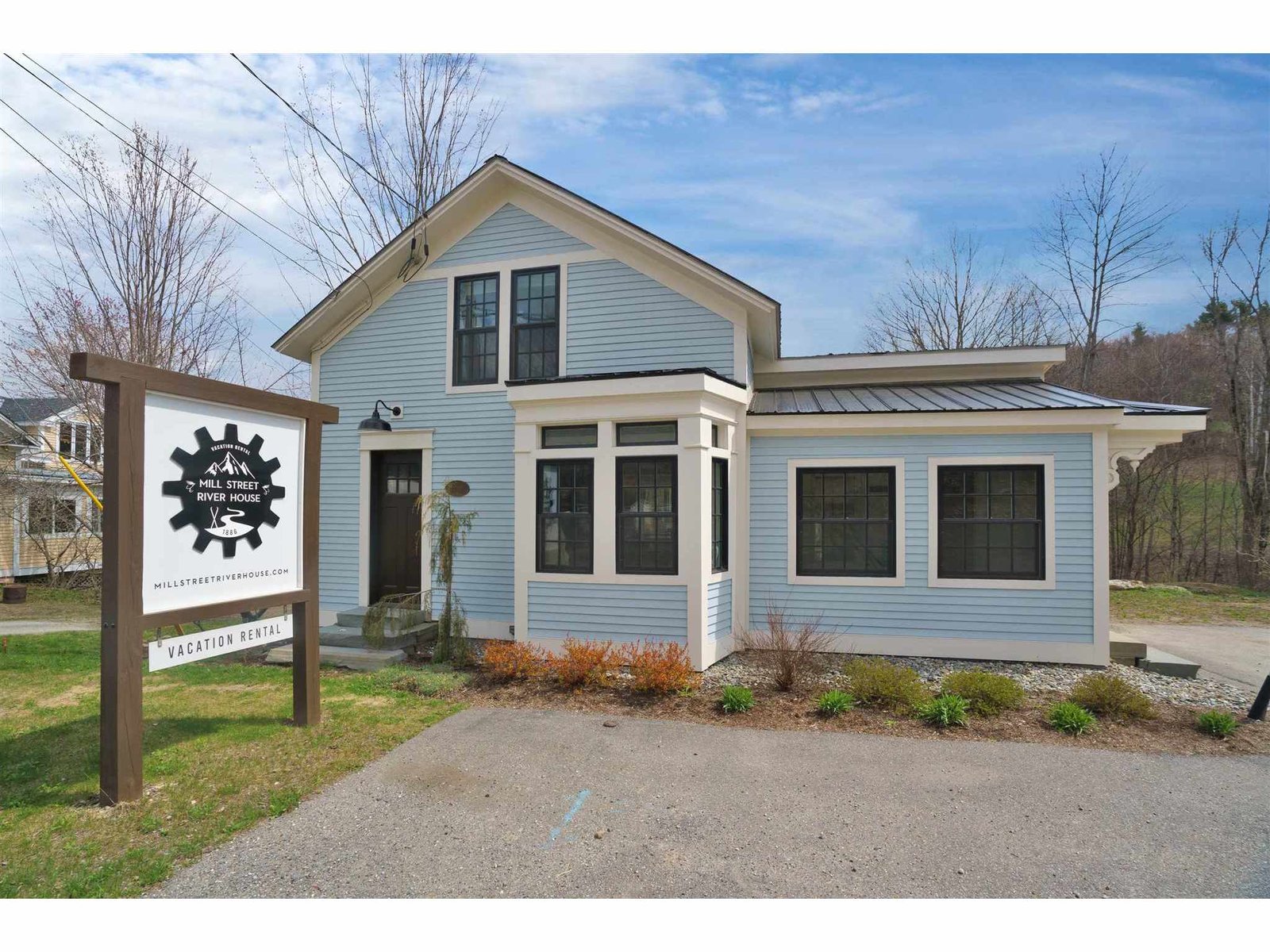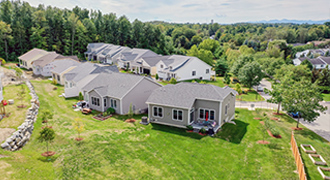Sold Status
$291,000 Sold Price
House Type
4 Beds
4 Baths
3,144 Sqft
Sold By Omega Real Estate Associates, Inc
Similar Properties for Sale
Request a Showing or More Info

Call: 802-863-1500
Mortgage Provider
Mortgage Calculator
$
$ Taxes
$ Principal & Interest
$
This calculation is based on a rough estimate. Every person's situation is different. Be sure to consult with a mortgage advisor on your specific needs.
Lamoille County
Income producing and built to perfection! Includes 744 sf ACCESSORY APARTMENT for income! New standing seam metal roof,new septic,cement board siding-totally maintenance free! Beautiful open kitchen area,granite counter tops,hardwood floors through out, solid hardwood doors, radiant heat, new woodstove, 5 star plus certified energy rating, and high speed satellite installed! Basement is dry and ready to finish. Save money on fuel and collect rent from apartment while enjoying spectacular view †
Property Location
Property Details
| Sold Price $291,000 | Sold Date Aug 8th, 2011 | |
|---|---|---|
| List Price $299,900 | Total Rooms 11 | List Date Feb 17th, 2011 |
| MLS# 4045259 | Lot Size 1.500 Acres | Taxes $7,152 |
| Type House | Stories 2 | Road Frontage 232 |
| Bedrooms 4 | Style Colonial | Water Frontage |
| Full Bathrooms 3 | Finished 3,144 Sqft | Construction , New Construction |
| 3/4 Bathrooms 0 | Above Grade 3,144 Sqft | Seasonal No |
| Half Bathrooms 1 | Below Grade 0 Sqft | Year Built 2005 |
| 1/4 Bathrooms | Garage Size 2 Car | County Lamoille |
| Interior FeaturesCeiling Fan, In-Law Suite, Primary BR w/ BA, Natural Woodwork, Laundry - 1st Floor |
|---|
| Equipment & AppliancesRefrigerator, Range-Gas, Dishwasher, Washer, Dryer, , , Wood Stove |
| Kitchen 22 x 14, 1st Floor | Dining Room | Living Room 18 x 15, 1st Floor |
|---|---|---|
| Family Room 13 x 11, 1st Floor | Office/Study 12 x11, 1st Floor | Kitchen |
| Primary Bedroom 15 x11, 2nd Floor | Bedroom 12 x 11, 2nd Floor | Bedroom 11 x 10, 2nd Floor |
| Great Room | Bath - Full 2nd Floor | Bath - Full 2nd Floor |
| Bath - Full 2nd Floor | Bath - 1/2 1st Floor |
| Construction |
|---|
| Basement, Other, Sump Pump, Interior Stairs, Unfinished, Full |
| Exterior FeaturesDeck, Shed |
| Exterior Other | Disability Features |
|---|---|
| Foundation Concrete | House Color blue |
| Floors Hardwood | Building Certifications |
| Roof Metal | HERS Index |
| DirectionsFrom Jeffersonville village take RT 108 south 4.8 mi.toward Smuggler's Notch Ski Area. Turn right on Desjardins rd. on right. |
|---|
| Lot Description, Wooded, Ski Area, Mountain View, |
| Garage & Parking Attached, |
| Road Frontage 232 | Water Access |
|---|---|
| Suitable Use | Water Type |
| Driveway Gravel | Water Body |
| Flood Zone No | Zoning 0 |
| School District NA | Middle Lamoille Middle School |
|---|---|
| Elementary Cambridge Elementary | High |
| Heat Fuel Wood, Gas-LP/Bottle | Excluded |
|---|---|
| Heating/Cool Stove, Radiant Electric | Negotiable |
| Sewer Mound | Parcel Access ROW Yes |
| Water Purifier/Soft, Drilled Well | ROW for Other Parcel No |
| Water Heater Owned, Gas-Lp/Bottle | Financing , Conventional |
| Cable Co direct TV | Documents Property Disclosure, ROW (Right-Of-Way), Home Energy Rating Cert., Deed |
| Electric Circuit Breaker(s) | Tax ID 000000 |

† The remarks published on this webpage originate from Listed By Nicole Senecal of Omega Real Estate Associates, Inc via the NNEREN IDX Program and do not represent the views and opinions of Coldwell Banker Hickok & Boardman. Coldwell Banker Hickok & Boardman Realty cannot be held responsible for possible violations of copyright resulting from the posting of any data from the NNEREN IDX Program.

 Back to Search Results
Back to Search Results







