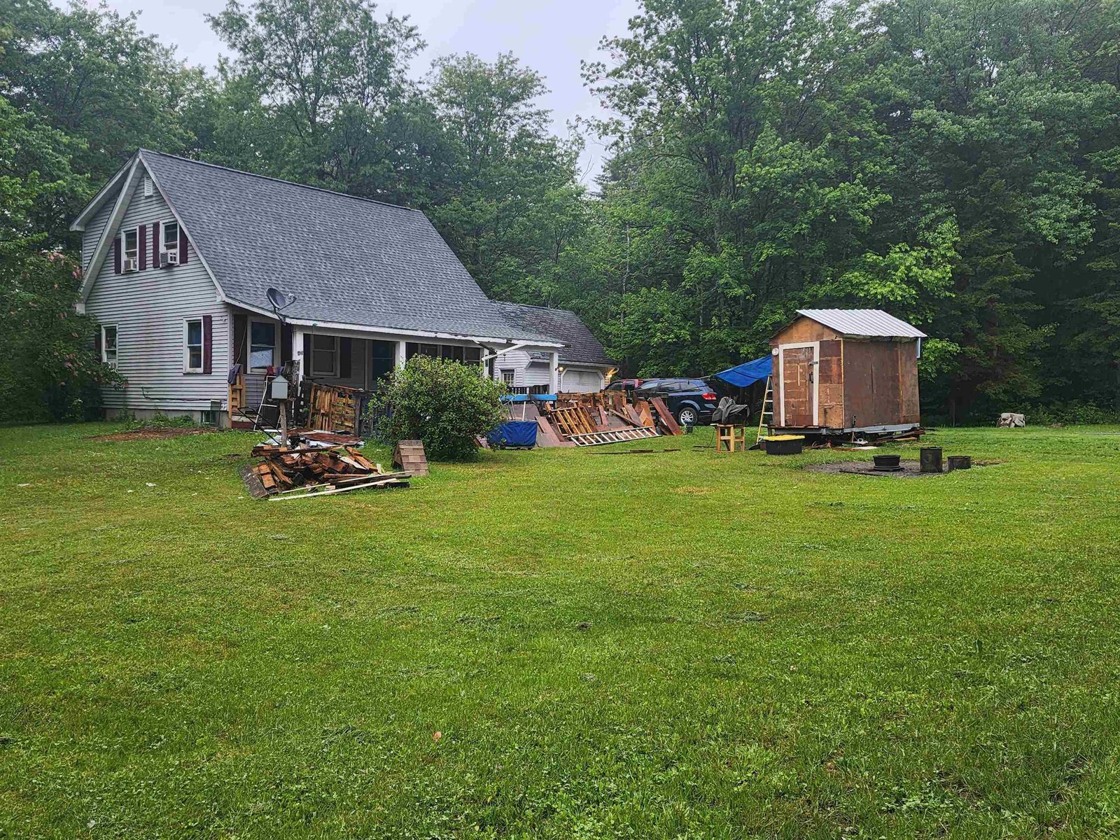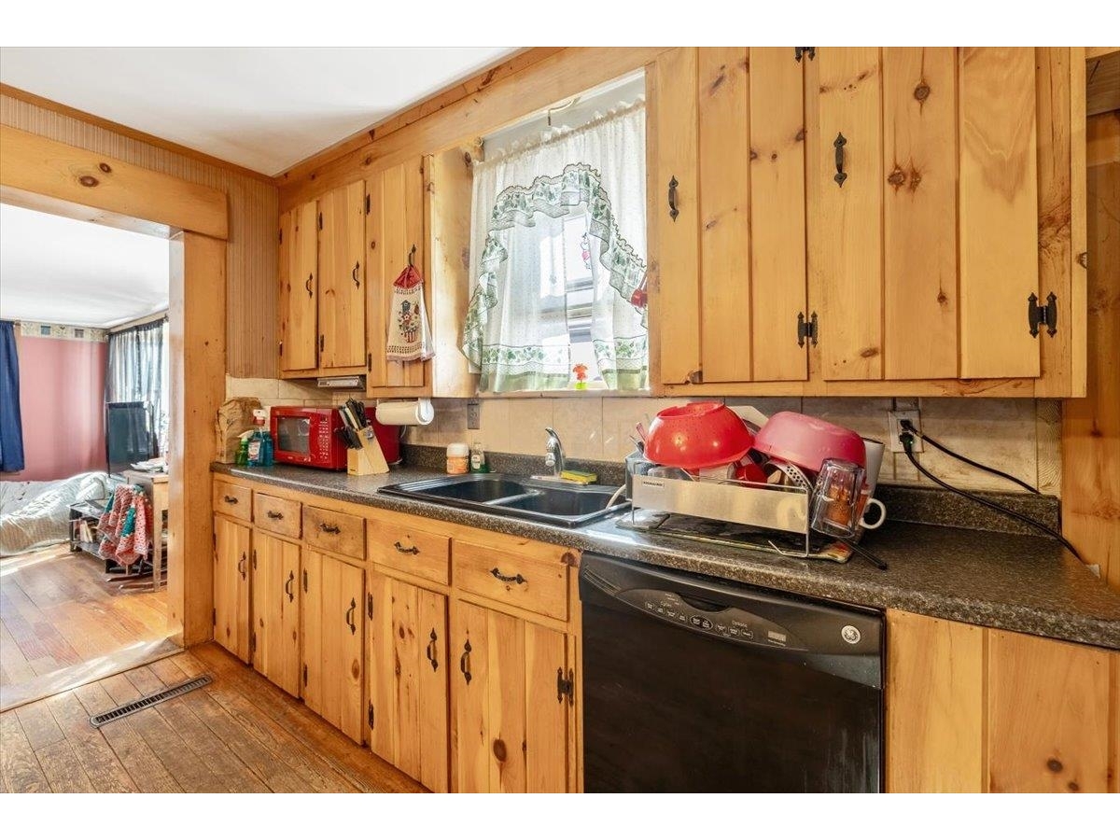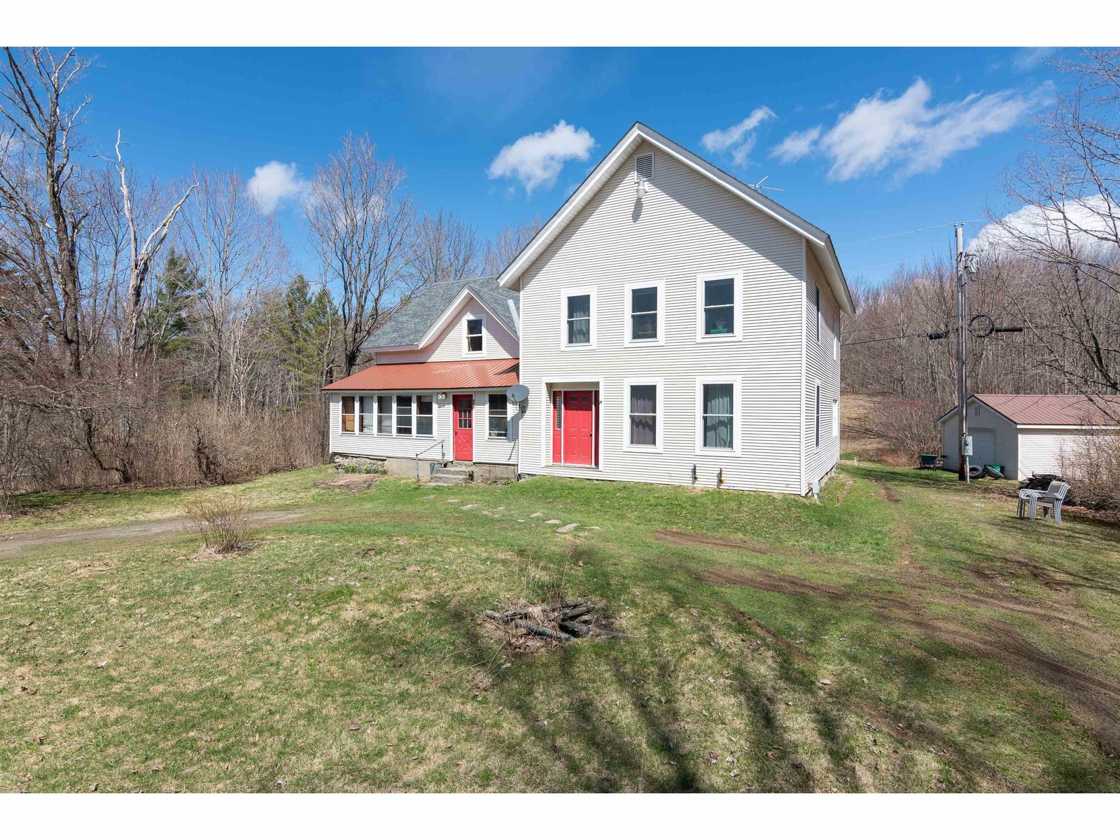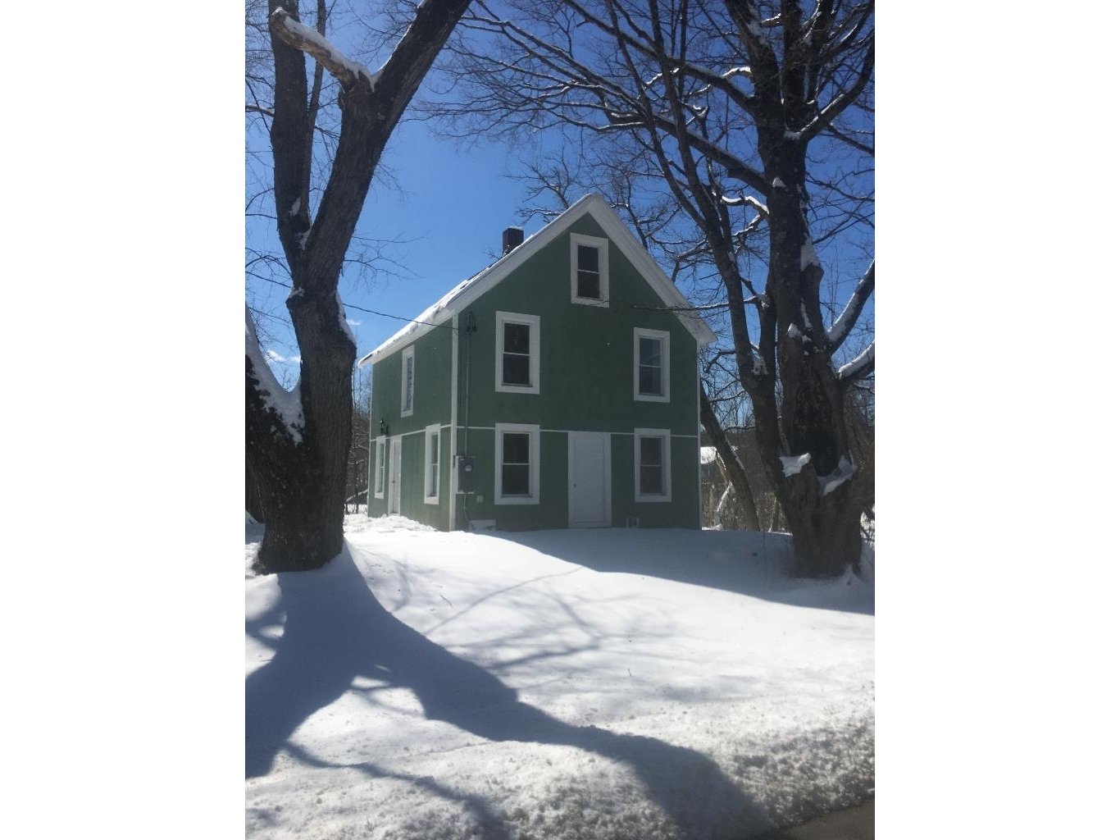Sold Status
$277,000 Sold Price
House Type
3 Beds
3 Baths
2,760 Sqft
Sold By
Similar Properties for Sale
Request a Showing or More Info

Call: 802-863-1500
Mortgage Provider
Mortgage Calculator
$
$ Taxes
$ Principal & Interest
$
This calculation is based on a rough estimate. Every person's situation is different. Be sure to consult with a mortgage advisor on your specific needs.
Lamoille County
This handsome home offers stunning mountain views from almost every room. Located less than 5 minutes from Smuggler Notch Resort you can feel like youâre on vacation year-round. Look out the sweeping wall of windows from the well-appointed chef kitchen customized with large island, granite counter-tops, commercial grade Wolf range w/BBQ grill/hood exhaust system, wall oven with warmer, stainless steel appliances and custom cabinets. Other features include- Weil-McLain furnace, radiant heat throughout (including garage), gas fireplace, first floor master suite, air-exchange system, central vac and space for a home office. The walk-out lower level with bedroom and bathroom would be ideal for guests or even Air B&B - think of the possibilities during ski season! Setback from the road, and meticulously landscaped with extensive stone wall and perennial gardens, this property is a private oasis. †
Property Location
Property Details
| Sold Price $277,000 | Sold Date Jun 17th, 2016 | |
|---|---|---|
| List Price $275,000 | Total Rooms 7 | List Date Jul 20th, 2015 |
| MLS# 4439718 | Lot Size 2.090 Acres | Taxes $7,949 |
| Type House | Stories 1 | Road Frontage 100 |
| Bedrooms 3 | Style Ranch, Contemporary | Water Frontage |
| Full Bathrooms 3 | Finished 2,760 Sqft | Construction Existing |
| 3/4 Bathrooms 0 | Above Grade 1,428 Sqft | Seasonal No |
| Half Bathrooms 0 | Below Grade 1,332 Sqft | Year Built 2005 |
| 1/4 Bathrooms | Garage Size 2 Car | County Lamoille |
| Interior FeaturesKitchen, Living Room, Office/Study, Natural Woodwork, Island, Primary BR with BA, Fireplace-Gas, Ceiling Fan, Cathedral Ceilings |
|---|
| Equipment & AppliancesRefrigerator, Microwave, Washer, Dishwasher, Range-Gas, Dryer, Central Vacuum |
| Primary Bedroom 15.6x11.6 1st Floor | 2nd Bedroom 18x10.5 Basement | 3rd Bedroom 10.11x8.2 Basement |
|---|---|---|
| Living Room 19x15 | Kitchen 18.2x11 | Dining Room 12.10x12 1st Floor |
| Family Room 18.0x20.1 Basement | Office/Study 9.11x11.2 | Utility Room 6.7x8 Basement |
| Full Bath 1st Floor | Full Bath 1st Floor |
| ConstructionExisting |
|---|
| BasementWalkout, Interior Stairs, Full, Finished |
| Exterior FeaturesPorch, Deck |
| Exterior Cedar, Clapboard | Disability Features |
|---|---|
| Foundation Concrete | House Color natural |
| Floors Ceramic Tile, Hardwood, Laminate | Building Certifications |
| Roof Shingle-Architectural | HERS Index |
| DirectionsRoute 15 to Jeffersonville village to RT 108 S, property on right. |
|---|
| Lot DescriptionYes, Level, Landscaped, Ski Area, Mountain View, View, Country Setting |
| Garage & Parking Attached, Auto Open, 2 Parking Spaces |
| Road Frontage 100 | Water Access |
|---|---|
| Suitable Use | Water Type |
| Driveway Common/Shared, Crushed/Stone | Water Body |
| Flood Zone No | Zoning Res |
| School District NA | Middle |
|---|---|
| Elementary | High |
| Heat Fuel Gas-LP/Bottle | Excluded |
|---|---|
| Heating/Cool Radiant | Negotiable |
| Sewer Septic | Parcel Access ROW |
| Water Drilled Well | ROW for Other Parcel |
| Water Heater Domestic | Financing Conventional |
| Cable Co | Documents Deed, Survey, Property Disclosure |
| Electric Circuit Breaker(s) | Tax ID 12303811069 |

† The remarks published on this webpage originate from Listed By Kara Koptiuch of BHHS Vermont Realty Group/S Burlington via the NNEREN IDX Program and do not represent the views and opinions of Coldwell Banker Hickok & Boardman. Coldwell Banker Hickok & Boardman Realty cannot be held responsible for possible violations of copyright resulting from the posting of any data from the NNEREN IDX Program.

 Back to Search Results
Back to Search Results










