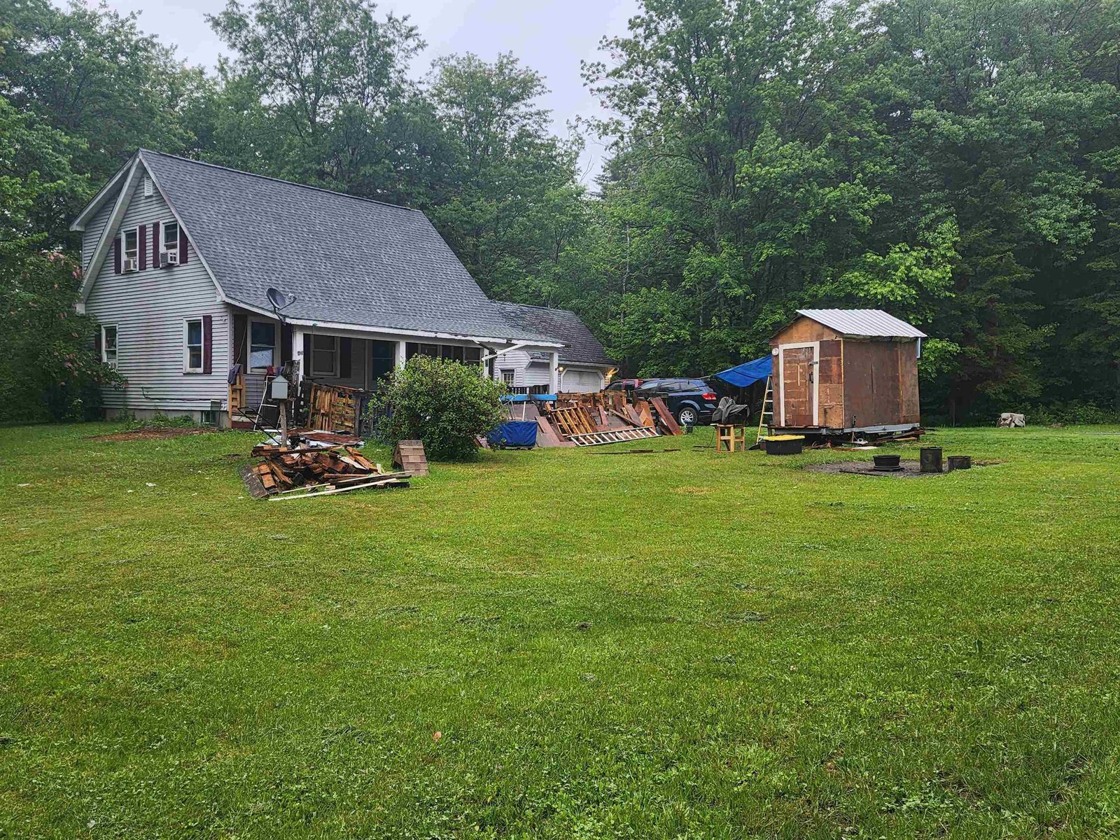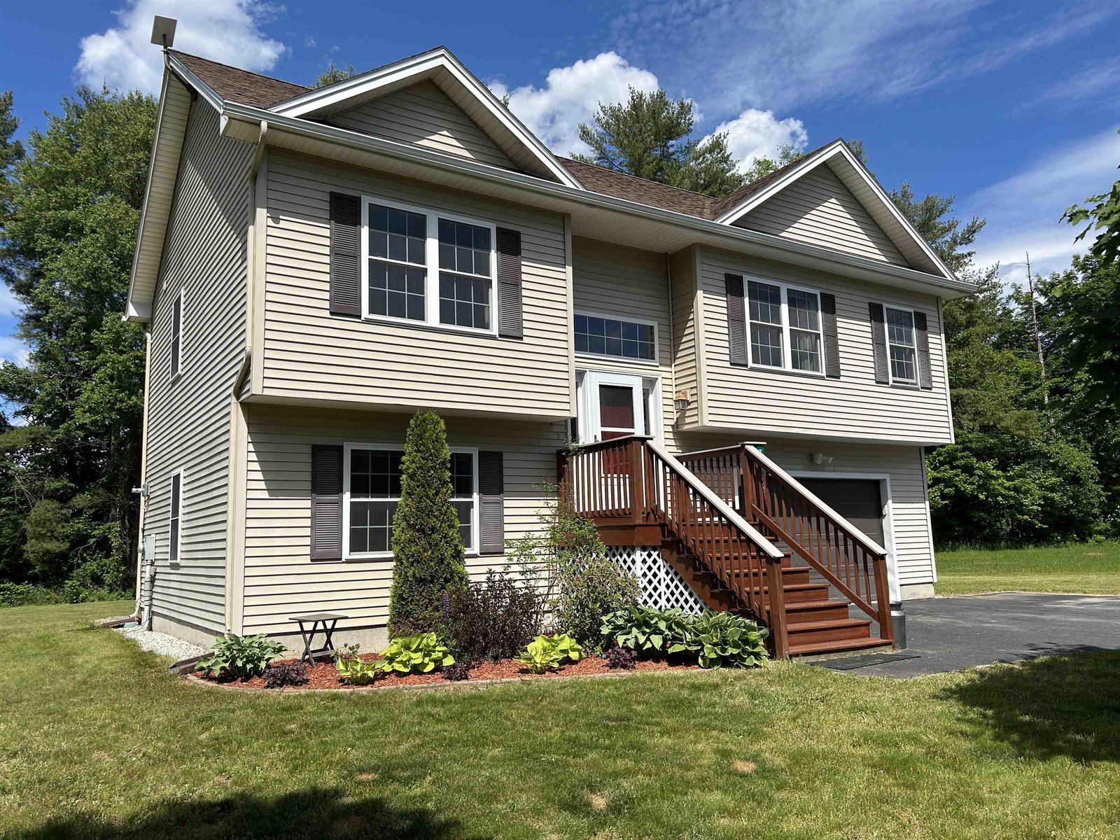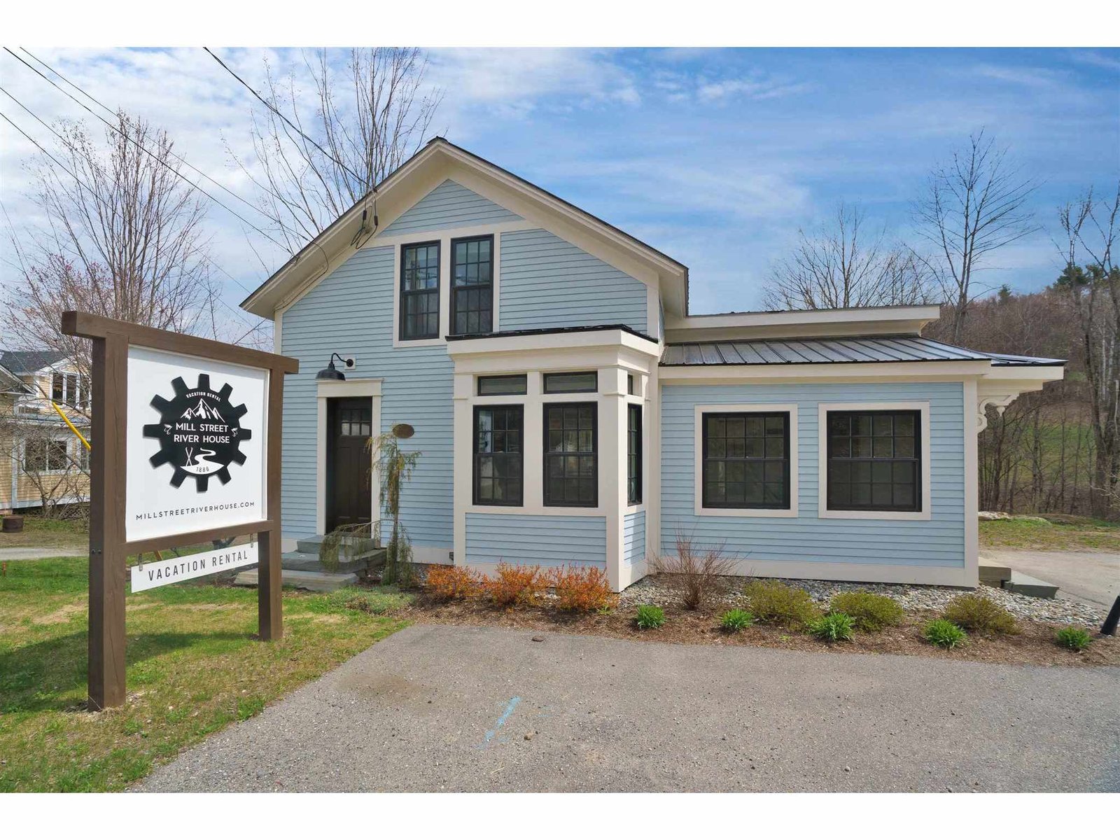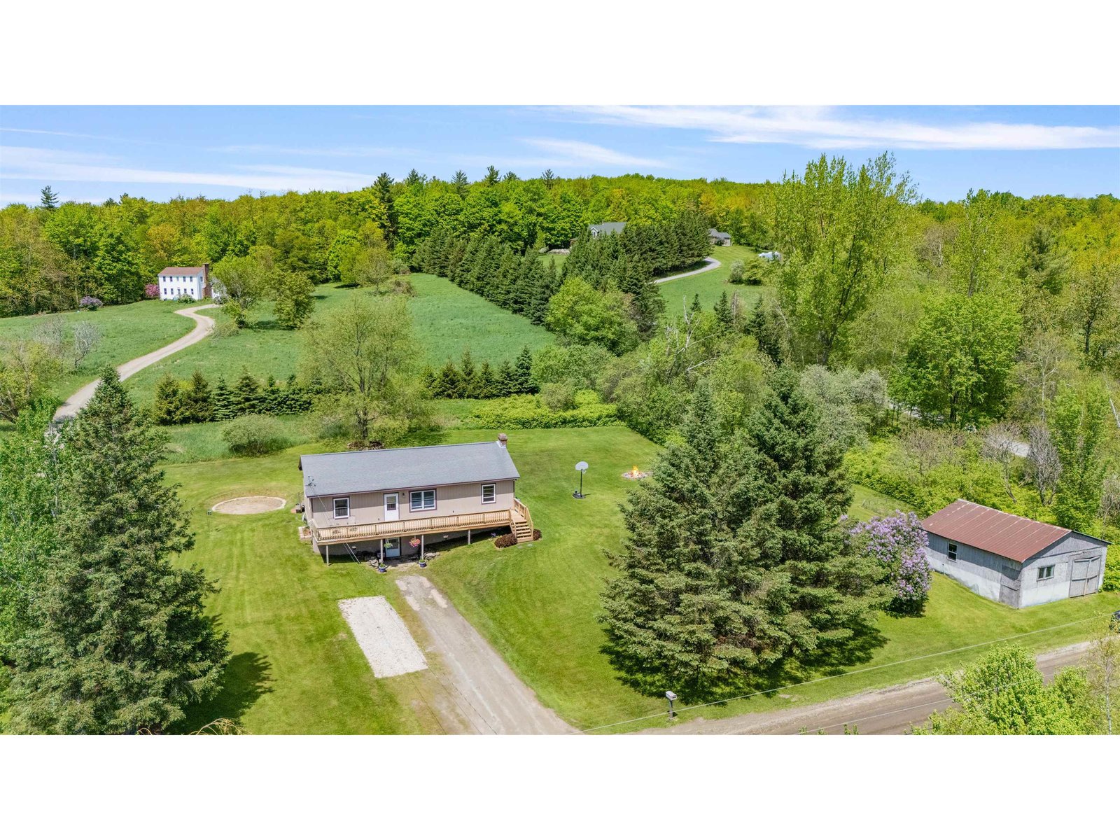Sold Status
$215,000 Sold Price
House Type
4 Beds
2 Baths
2,016 Sqft
Sold By KW Vermont-Stowe
Similar Properties for Sale
Request a Showing or More Info

Call: 802-863-1500
Mortgage Provider
Mortgage Calculator
$
$ Taxes
$ Principal & Interest
$
This calculation is based on a rough estimate. Every person's situation is different. Be sure to consult with a mortgage advisor on your specific needs.
Lamoille County
Gorgeous Vintage Vermont Farmhouse features include wide pine floors, wrap around 3 season porch 4 bedrooms, 1 1/2 baths, mountain views and an awesome post and beam barn w/water and electricity. Home has been lovingly restored and offers many possibilities for a hobby farm, vegetable gardens, etc. Are you planning a home business? This is a must see property. Open fields for grazing and farming, plenty of storage and horse/livestock stalls in the barn. More pictures available upon request. †
Property Location
Property Details
| Sold Price $215,000 | Sold Date Sep 3rd, 2013 | |
|---|---|---|
| List Price $237,500 | Total Rooms 7 | List Date May 22nd, 2013 |
| MLS# 4240010 | Lot Size 3.500 Acres | Taxes $3,997 |
| Type House | Stories 2 | Road Frontage 180 |
| Bedrooms 4 | Style Farmhouse | Water Frontage |
| Full Bathrooms 1 | Finished 2,016 Sqft | Construction , Existing |
| 3/4 Bathrooms 0 | Above Grade 2,016 Sqft | Seasonal No |
| Half Bathrooms 1 | Below Grade 0 Sqft | Year Built 1870 |
| 1/4 Bathrooms 0 | Garage Size 0 Car | County Lamoille |
| Interior FeaturesAttic - Hatch/Skuttle, Ceiling Fan, Laundry Hook-ups, Lead/Stain Glass, Natural Woodwork, Walk-in Pantry, Wood Stove Hook-up, Laundry - 2nd Floor |
|---|
| Equipment & AppliancesRefrigerator, Washer, Range-Electric, Dryer, , , Wood Stove |
| Kitchen 13' 6" x12', 1st Floor | Dining Room 12' 2" x 22', 1st Floor | Living Room 11' x20', 1st Floor |
|---|---|---|
| Primary Bedroom 16' 7" x 11', 2nd Floor | Bedroom 11' 6" x 13', 2nd Floor | Bedroom 11' 9" x 10', 2nd Floor |
| Bedroom 11' x 11' 4", 2nd Floor |
| ConstructionWood Frame, Post and Beam |
|---|
| BasementInterior, Bulkhead, Unfinished, Other, Interior Stairs, Dirt |
| Exterior FeaturesBarn, Deck, Porch - Enclosed, Porch - Screened |
| Exterior Clapboard | Disability Features |
|---|---|
| Foundation Stone, Brick | House Color Cream |
| Floors Vinyl, Carpet, Softwood, Hardwood | Building Certifications |
| Roof Metal | HERS Index |
| DirectionsFrom Mobil station on Rte 15 in Jeffersonville. Travel E. 1.13 miles to Junction Hill Rd. House is on the right. |
|---|
| Lot Description, Pasture, Horse Prop, Fields, Corner, Rural Setting |
| Garage & Parking , , None |
| Road Frontage 180 | Water Access |
|---|---|
| Suitable UseBed and Breakfast, Land:Tillable, Horse/Animal Farm, Land:Pasture | Water Type |
| Driveway Dirt | Water Body |
| Flood Zone Unknown | Zoning No |
| School District NA | Middle Lamoille Middle School |
|---|---|
| Elementary Cambridge Elementary | High Lamoille UHSD #18 |
| Heat Fuel Oil | Excluded |
|---|---|
| Heating/Cool Hot Air | Negotiable |
| Sewer 1000 Gallon, Septic | Parcel Access ROW No |
| Water Drilled Well | ROW for Other Parcel No |
| Water Heater Gas-Lp/Bottle | Financing |
| Cable Co | Documents Deed |
| Electric 150 Amp | Tax ID 12303810813 |

† The remarks published on this webpage originate from Listed By Barbara Getty of Coldwell Banker Carlson Real Estate via the NNEREN IDX Program and do not represent the views and opinions of Coldwell Banker Hickok & Boardman. Coldwell Banker Hickok & Boardman Realty cannot be held responsible for possible violations of copyright resulting from the posting of any data from the NNEREN IDX Program.

 Back to Search Results
Back to Search Results









