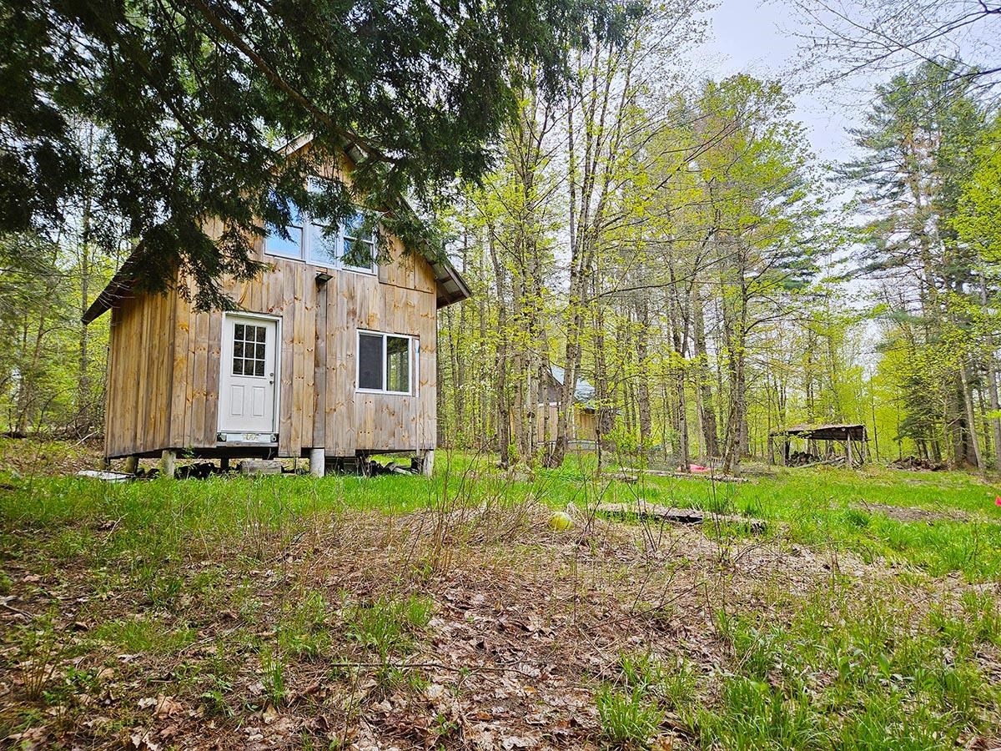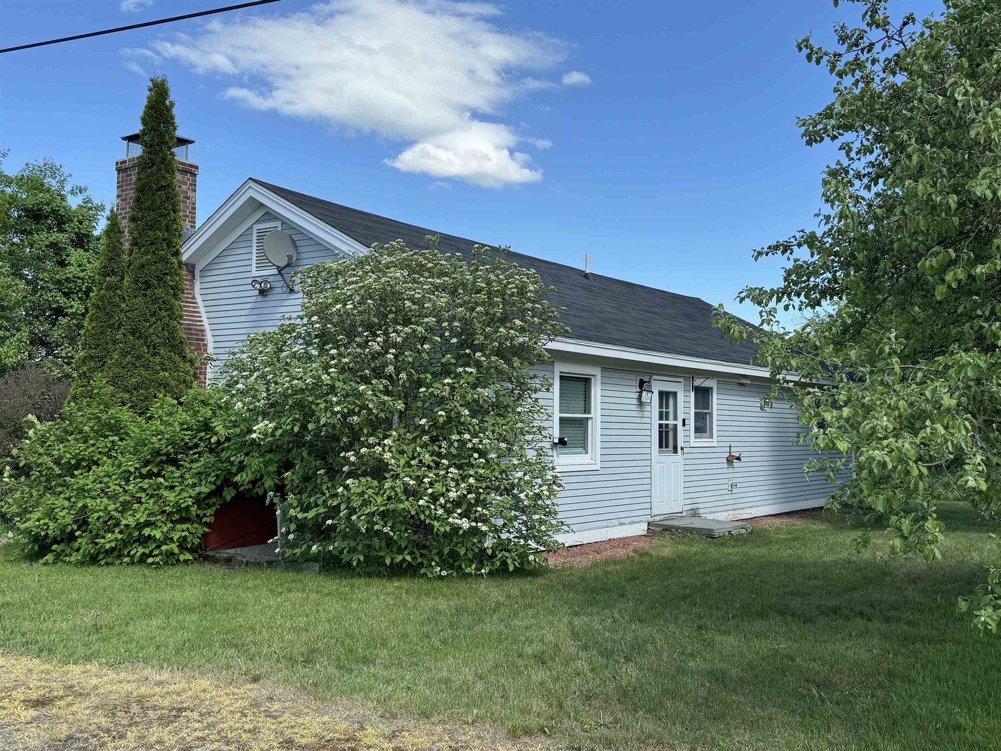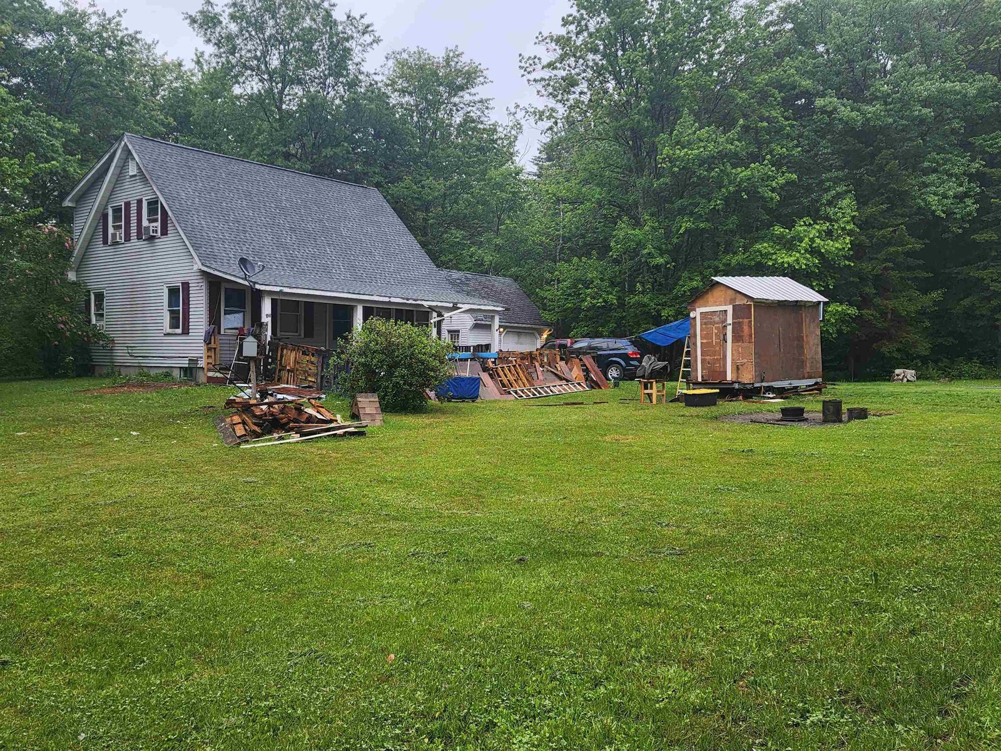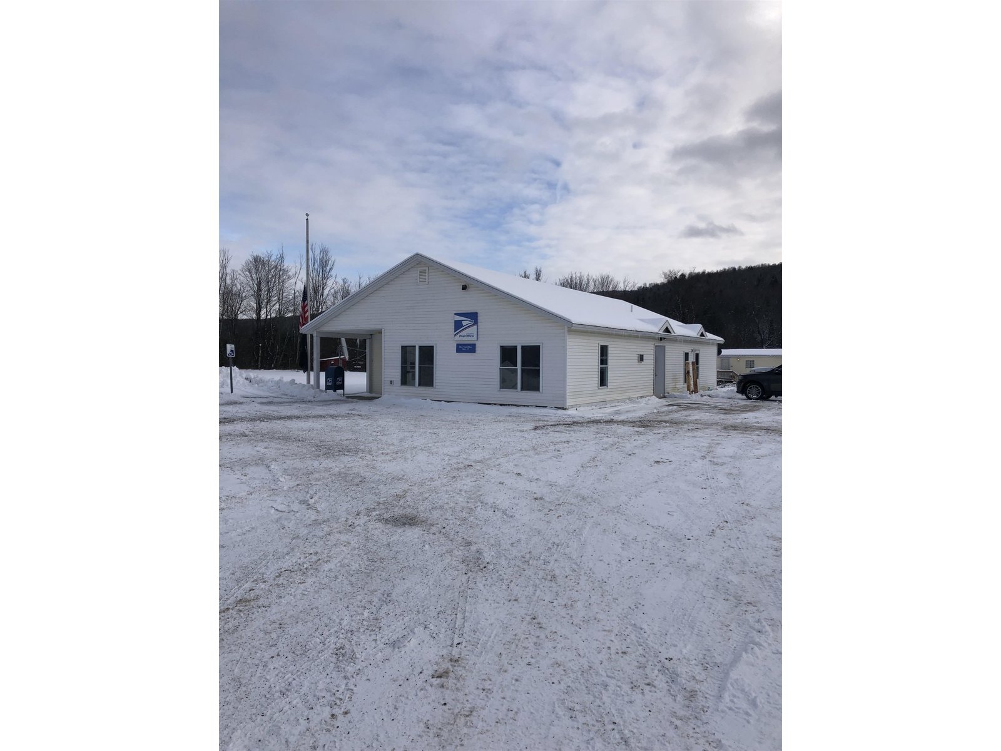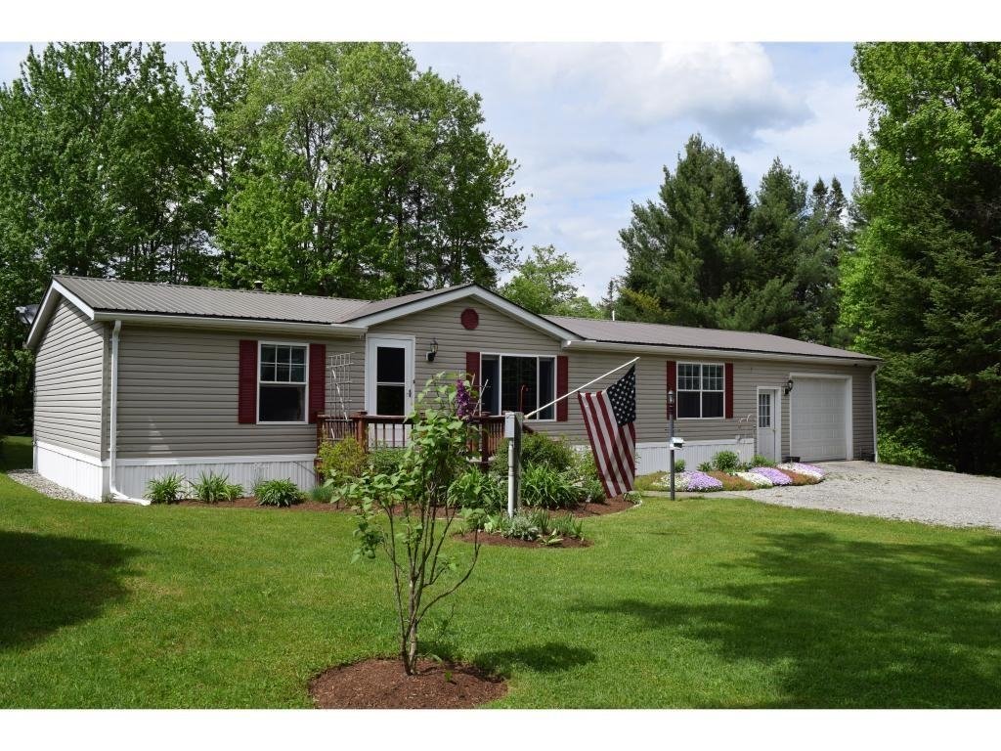Sold Status
$198,000 Sold Price
House Type
3 Beds
4 Baths
2,317 Sqft
Sold By
Similar Properties for Sale
Request a Showing or More Info

Call: 802-863-1500
Mortgage Provider
Mortgage Calculator
$
$ Taxes
$ Principal & Interest
$
This calculation is based on a rough estimate. Every person's situation is different. Be sure to consult with a mortgage advisor on your specific needs.
Lamoille County
Quintessential Vermont farmhouse cape on 4.45 picturesque acres! Completely restored in early 1990's.Wide board and hardwood floors, exposed beams, sunroom, attached 2 car garage, room for expansion, beautiful grounds, first floor master suite, covered porch and an exceptional setting close to Johnson State College and Smugglers Notch Ski Resort. An ideal homestead for a mini-farm with beautiful meadows for animals or extensive gardens. Significant price reduction! New septic being installed currently. †
Property Location
Property Details
| Sold Price $198,000 | Sold Date May 19th, 2014 | |
|---|---|---|
| List Price $205,000 | Total Rooms 13 | List Date Mar 19th, 2012 |
| MLS# 4141401 | Lot Size 4.450 Acres | Taxes $4,190 |
| Type House | Stories 1 1/2 | Road Frontage 238 |
| Bedrooms 3 | Style Farmhouse | Water Frontage |
| Full Bathrooms 1 | Finished 2,317 Sqft | Construction Existing |
| 3/4 Bathrooms 2 | Above Grade 2,317 Sqft | Seasonal No |
| Half Bathrooms 1 | Below Grade 0 Sqft | Year Built 1819 |
| 1/4 Bathrooms 0 | Garage Size 2 Car | County Lamoille |
| Interior FeaturesKitchen, Living Room, Office/Study, Walk-in Pantry, 1st Floor Laundry, Dining Area, Primary BR with BA, Walk-in Closet, Alternative Heat Stove |
|---|
| Equipment & AppliancesCook Top-Electric, Wall Oven, Refrigerator |
| Primary Bedroom 12'6"x14'6" 1st Floor | 2nd Bedroom 11'9"x14'6" 1st Floor | 3rd Bedroom 13'5"x10'2" 1st Floor |
|---|---|---|
| 4th Bedroom 13'5"x11'2" 1st Floor | Living Room 15x17 | Kitchen 12x14'6" |
| Dining Room 15'10"x10 1st Floor | Family Room 10x10 2nd Floor | Office/Study 7'4"x8 |
| Full Bath 1st Floor | Half Bath 1st Floor | Half Bath 2nd Floor |
| ConstructionExisting |
|---|
| BasementWalk-up, Interior Stairs, Partial |
| Exterior FeaturesPorch-Covered, Porch-Enclosed, Shed |
| Exterior Clapboard | Disability Features |
|---|---|
| Foundation Stone | House Color |
| Floors Vinyl, Carpet, Softwood, Hardwood | Building Certifications |
| Roof Standing Seam | HERS Index |
| DirectionsEast boundary of property is at or about at the Johnson/Jeffersonville town lines on Vermont Route 15. First property on right in Jeffersonville if you're traveling from Johnson |
|---|
| Lot DescriptionMountain View, Pasture, Country Setting |
| Garage & Parking Attached, 2 Parking Spaces |
| Road Frontage 238 | Water Access |
|---|---|
| Suitable Use | Water Type |
| Driveway Paved | Water Body |
| Flood Zone Unknown | Zoning none |
| School District NA | Middle |
|---|---|
| Elementary | High |
| Heat Fuel Wood, Kerosene, Oil | Excluded |
|---|---|
| Heating/Cool Stove, Floor Furnace | Negotiable Range-Electric, Dryer, Refrigerator |
| Sewer Septic | Parcel Access ROW |
| Water Drilled Well, Private | ROW for Other Parcel |
| Water Heater Electric | Financing |
| Cable Co | Documents |
| Electric 100 Amp | Tax ID 123-038-11777 |

† The remarks published on this webpage originate from Listed By of via the NNEREN IDX Program and do not represent the views and opinions of Coldwell Banker Hickok & Boardman. Coldwell Banker Hickok & Boardman Realty cannot be held responsible for possible violations of copyright resulting from the posting of any data from the NNEREN IDX Program.

 Back to Search Results
Back to Search Results