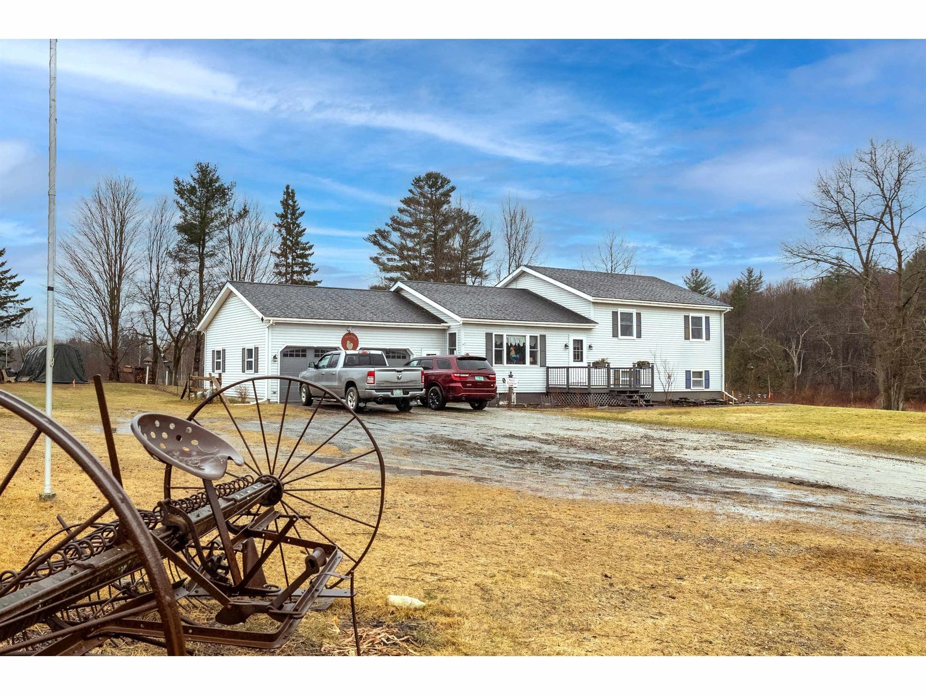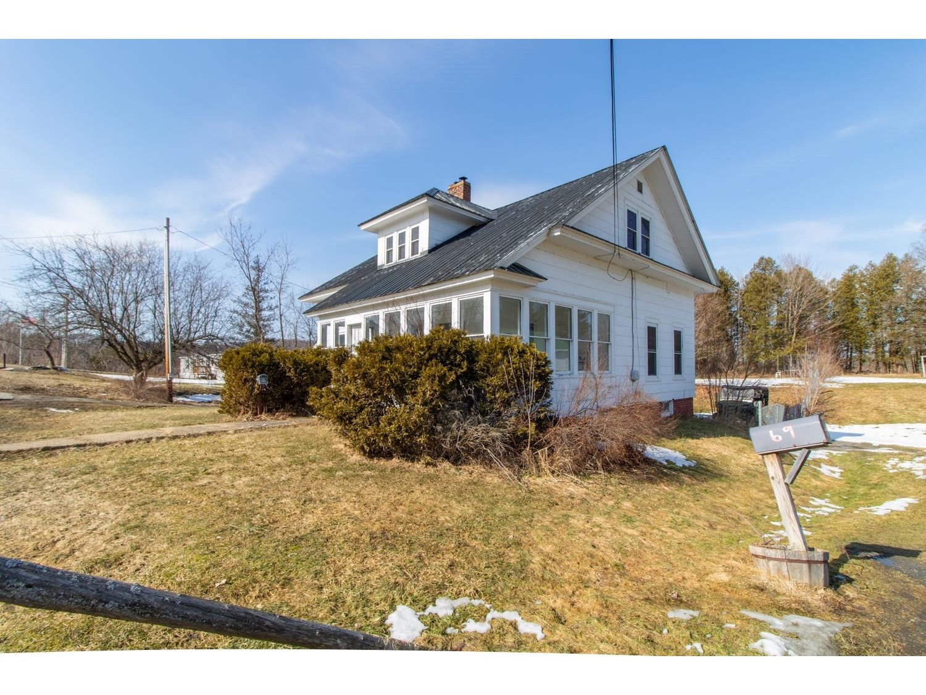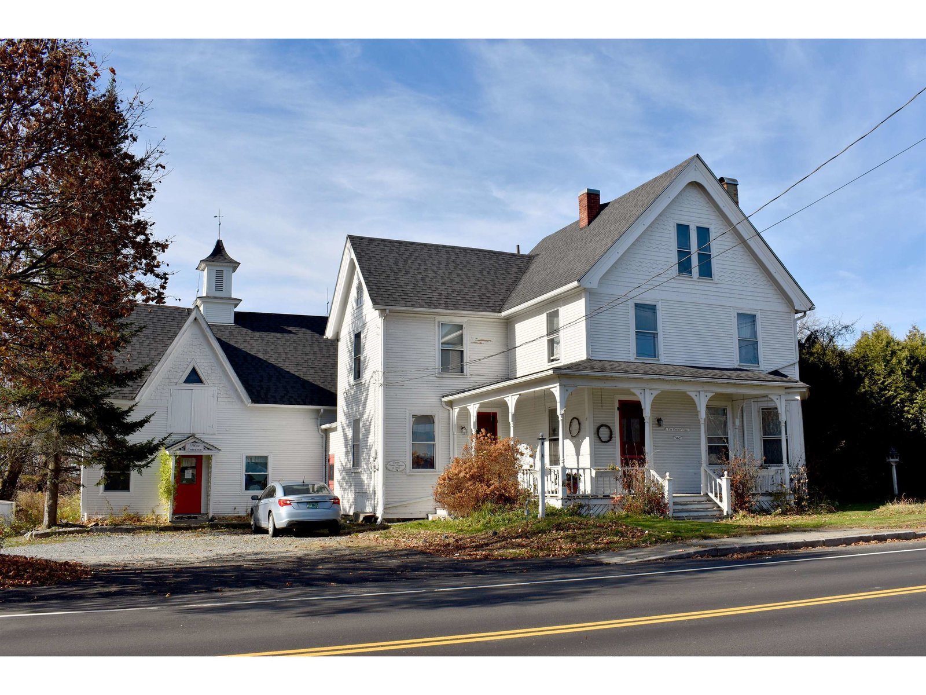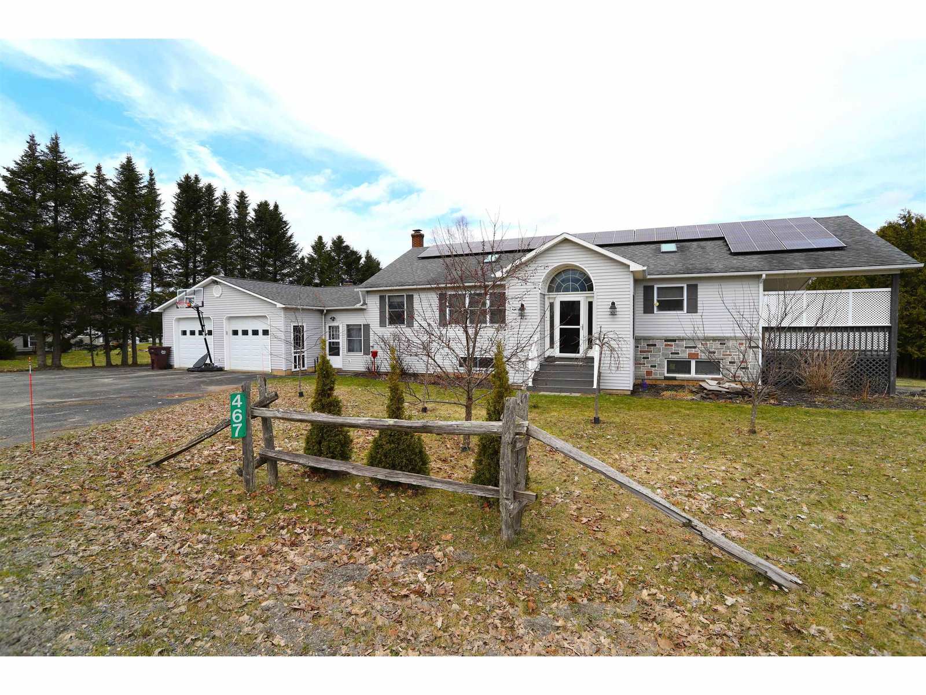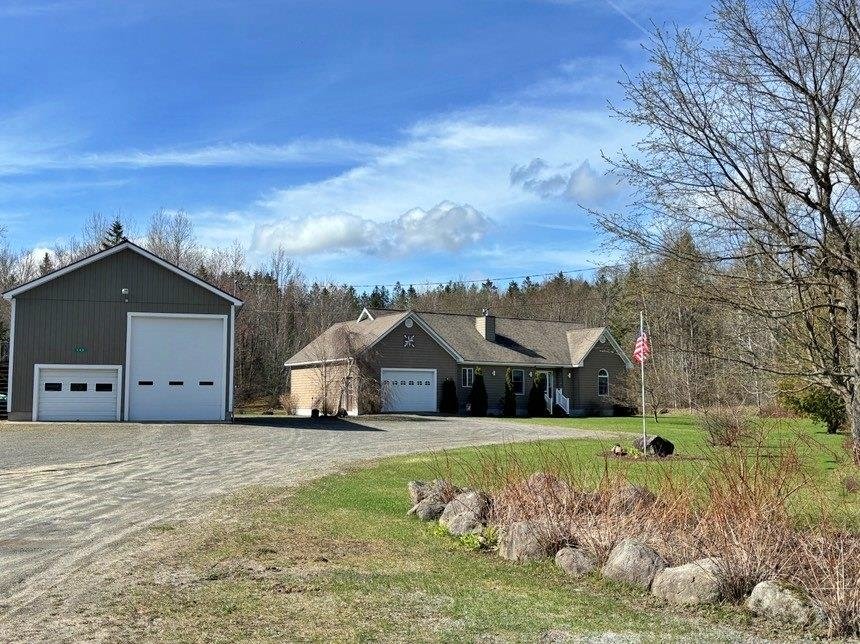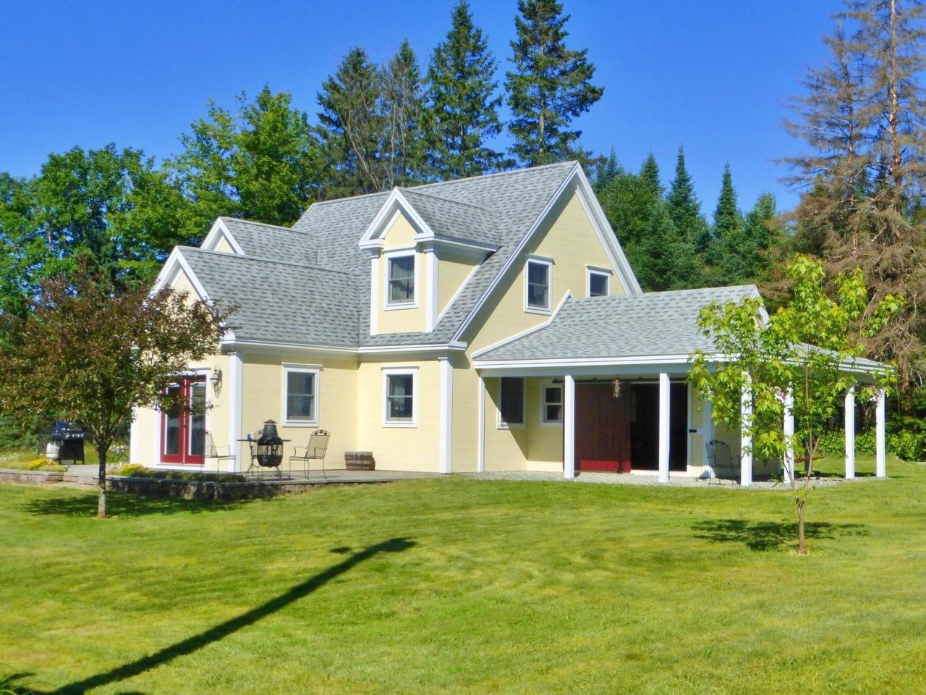Sold Status
$435,000 Sold Price
House Type
6 Beds
5 Baths
3,000 Sqft
Sold By Maple Sweet Real Estate
Similar Properties for Sale
Request a Showing or More Info

Call: 802-863-1500
Mortgage Provider
Mortgage Calculator
$
$ Taxes
$ Principal & Interest
$
This calculation is based on a rough estimate. Every person's situation is different. Be sure to consult with a mortgage advisor on your specific needs.
Extremely nice home in a beautiful and private setting. Well laid out with kitchen, living room, office and master bedroom on the first floor, cherry laminate flooring and concrete flooring. Three good size bedrooms on second floor along with a huge bathroom. State of the art Biasi furnace and an automatic transfer switch for your 10,000 watt generator. Also offers a garden shed with a wraparound pillared patio area, as well as a separate stone patio. Also a separate 30 x 40 workshop/mother-in-law apartment with attached 14 x 38 heated shed. On separate meter, gorgeous workshop and apartment. There are (2) septic's/leach fields on the property. The land is gently sloping, beautifully landscaped, plus a lush open field and stream through the woods along the perimeter of the property offering complete privacy. Excellent Vermont getaway for your entire family. A must see property. Both buildings come completely furnished, minus few personal items. All appliances, tools in workshop, and lawn equipment are included at the $425,000. †
Property Location
Property Details
| Sold Price $435,000 | Sold Date Dec 30th, 2020 | |
|---|---|---|
| List Price $425,000 | Total Rooms 10 | List Date Nov 16th, 2020 |
| MLS# 4838857 | Lot Size 10.130 Acres | Taxes $4,739 |
| Type House | Stories 2 | Road Frontage 479 |
| Bedrooms 6 | Style Conversion, Cape | Water Frontage |
| Full Bathrooms 2 | Finished 3,000 Sqft | Construction No, Existing |
| 3/4 Bathrooms 1 | Above Grade 3,000 Sqft | Seasonal No |
| Half Bathrooms 2 | Below Grade 0 Sqft | Year Built 2005 |
| 1/4 Bathrooms 0 | Garage Size 0 Car | County Orleans |
| Interior FeaturesKitchen/Dining, Primary BR w/ BA, Walk-in Pantry, Laundry - 1st Floor |
|---|
| Equipment & AppliancesRefrigerator, Washer, Range-Gas, Dryer, Smoke Detector, CO Detector, Wood Stove |
| Kitchen 14.6 x 14.6, 1st Floor | Living Room 15 x 14.6, 1st Floor | Office/Study 12 x 12, 1st Floor |
|---|---|---|
| Utility Room 1st Floor | Primary Bedroom 14.6 x 15, 1st Floor | Bedroom 12 x 14, 2nd Floor |
| Bedroom 12 x 14, 2nd Floor | Bedroom 12 x 14, 2nd Floor | Kitchen/Dining 12.6 x 29, 2nd Floor |
| Living Room 12.6 x 14.6, 2nd Floor | Bedroom 12.6 x 14.3, 2nd Floor | Bedroom 12.6 x 14.6, 2nd Floor |
| Loft 12.6 x 13, 2nd Floor | Loft 12.6 x 13, 2nd Floor |
| ConstructionWood Frame |
|---|
| Basement, Slab |
| Exterior FeaturesGazebo, Outbuilding, Porch - Covered |
| Exterior Wood | Disability Features Access. Laundry No Steps, 1st Floor 3/4 Bathrm, 1st Floor Bedroom |
|---|---|
| Foundation Float Slab | House Color Yellow |
| Floors Laminate, Concrete, Ceramic Tile | Building Certifications |
| Roof Shingle-Architectural | HERS Index |
| DirectionsTake Rte 105 towards W. Charleston, turn right onto Rte. 5A, go a few miles and turn right on Sanderson Hill Rd, and property will be on your left. |
|---|
| Lot Description, Landscaped, View, Ski Area, Mountain View, Trail/Near Trail, Horse Prop, Sloping, Secluded, Pasture, Fields, Rural Setting |
| Garage & Parking , , 6+ Parking Spaces |
| Road Frontage 479 | Water Access |
|---|---|
| Suitable UseAgriculture/Produce, Land:Pasture, Horse/Animal Farm | Water Type |
| Driveway Gravel | Water Body |
| Flood Zone Unknown | Zoning None |
| School District NA | Middle |
|---|---|
| Elementary | High |
| Heat Fuel Wood, Gas-LP/Bottle, Oil | Excluded |
|---|---|
| Heating/Cool None, Baseboard, Stove - Wood | Negotiable |
| Sewer 1000 Gallon, Septic, Leach Field, Concrete | Parcel Access ROW |
| Water Drilled Well | ROW for Other Parcel |
| Water Heater Off Boiler | Financing |
| Cable Co | Documents Deed |
| Electric 100 Amp, 200 Amp, Circuit Breaker(s) | Tax ID 135-042-10391 |

† The remarks published on this webpage originate from Listed By Stephen Peacock of Century 21 Farm & Forest via the NNEREN IDX Program and do not represent the views and opinions of Coldwell Banker Hickok & Boardman. Coldwell Banker Hickok & Boardman Realty cannot be held responsible for possible violations of copyright resulting from the posting of any data from the NNEREN IDX Program.

 Back to Search Results
Back to Search Results