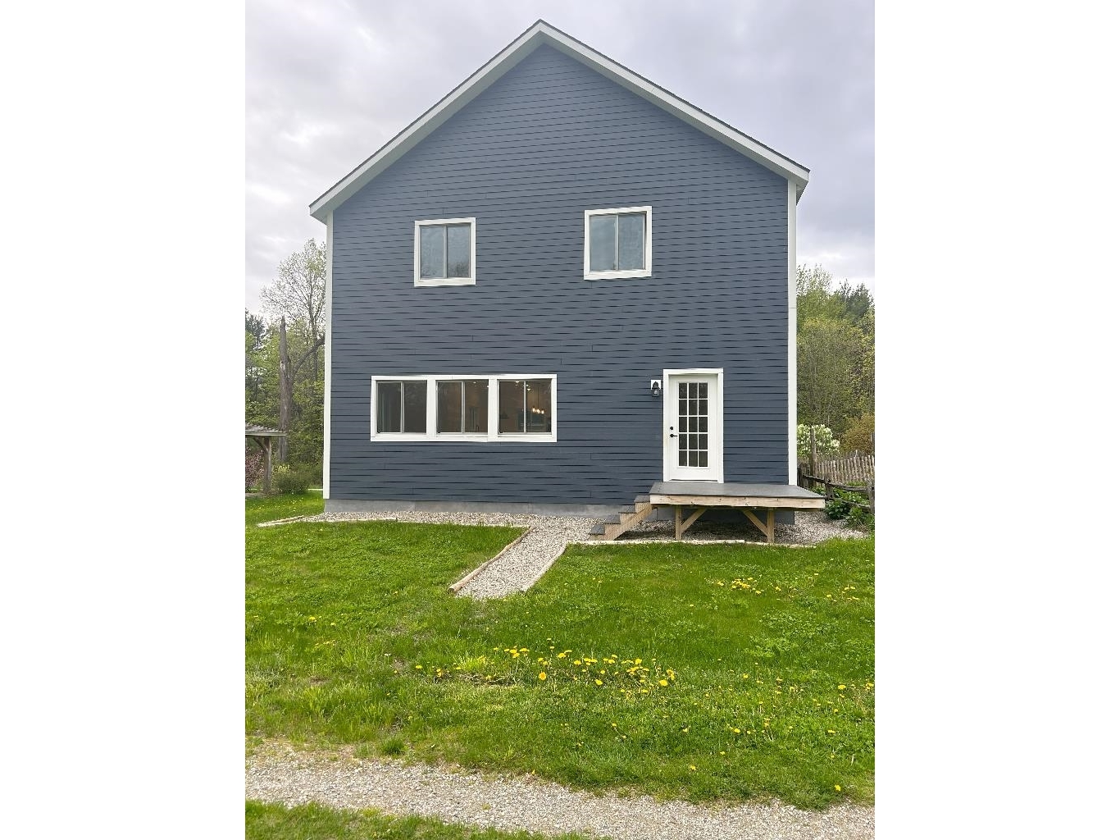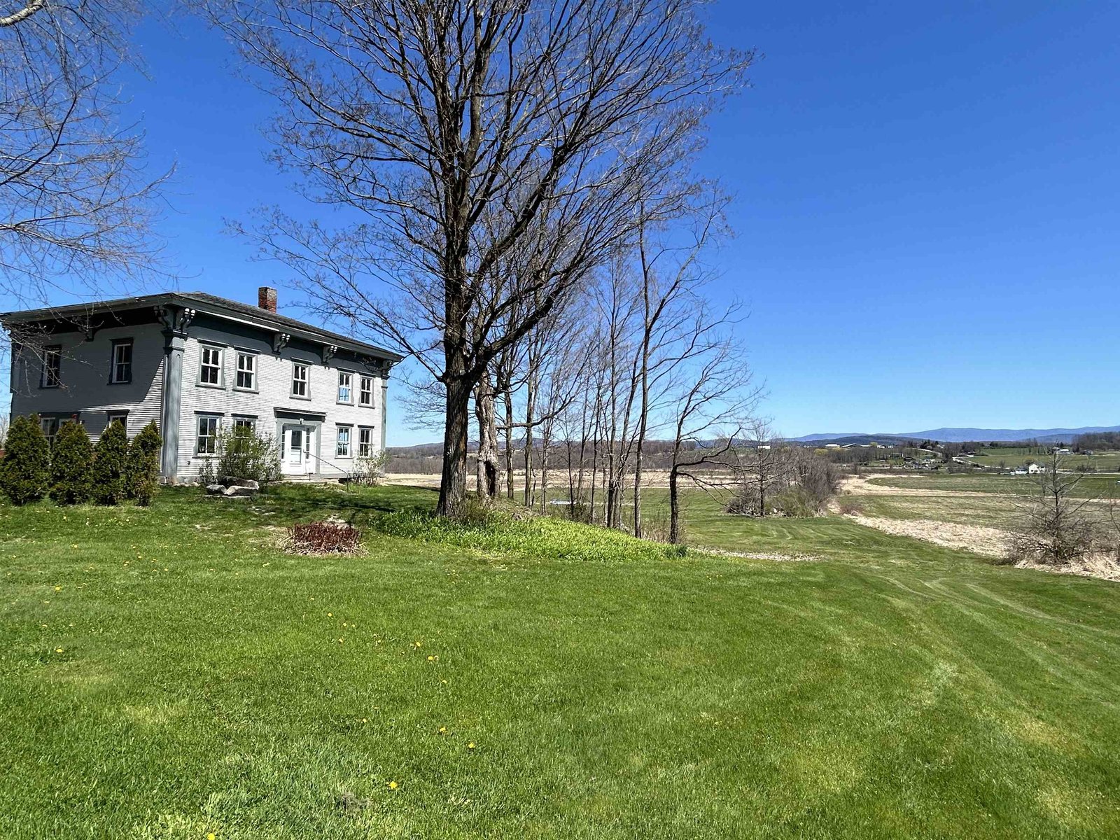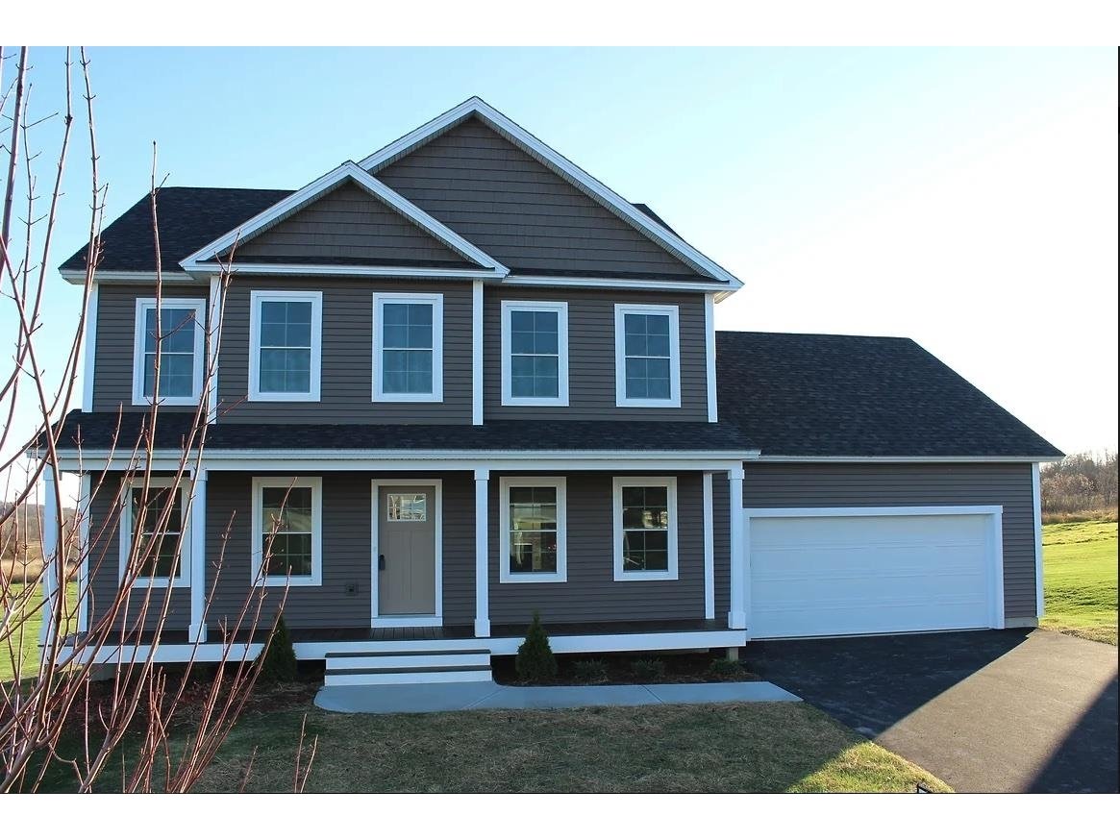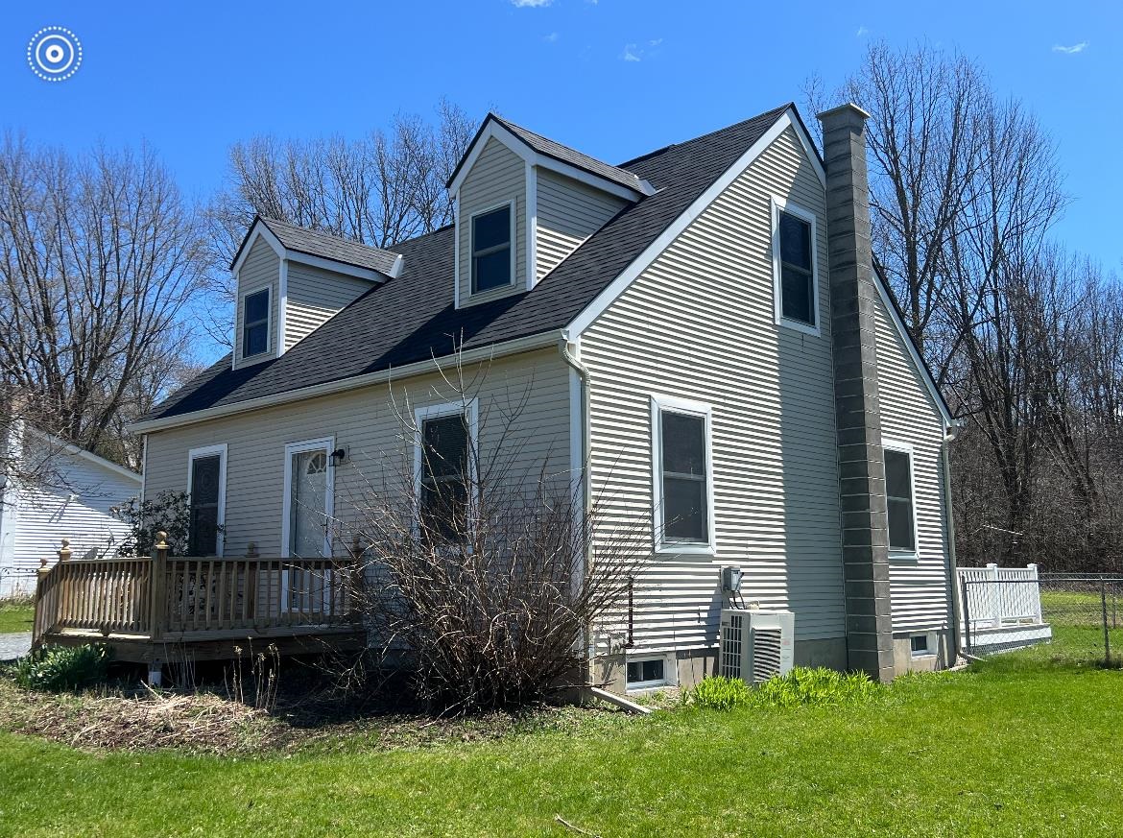1212 Thompsons Point Road Charlotte, Vermont 05445 MLS# 4396637
 Back to Search Results
Next Property
Back to Search Results
Next Property
Sold Status
$470,000 Sold Price
House Type
3 Beds
3 Baths
2,890 Sqft
Sold By
Similar Properties for Sale
Request a Showing or More Info

Call: 802-863-1500
Mortgage Provider
Mortgage Calculator
$
$ Taxes
$ Principal & Interest
$
This calculation is based on a rough estimate. Every person's situation is different. Be sure to consult with a mortgage advisor on your specific needs.
Charlotte
Unique opportunity to own a Turner Brooks architecturally designed home - the envelope design for this post and beam. The original barn was moved to this very private 5 acre parcel. A special location with long views out over the lake to the south. Enjoy the rolling lawns from our three bedroom open style plan with soaring vaulted spaces with gorgeous light. Combine warm wood floors and a living room with a cozy wood-burning fireplace. Enjoy the first floor den and large open kitchen/great room. Three bedrooms up with a wonderful master suite with views. The special cupola and full southern wall sunroom act both as heat and cooling sources. Add the creative whimsical touch that Brooks was known for. †
Property Location
Property Details
| Sold Price $470,000 | Sold Date May 3rd, 2016 | |
|---|---|---|
| List Price $495,000 | Total Rooms 6 | List Date Dec 17th, 2014 |
| MLS# 4396637 | Lot Size 5.090 Acres | Taxes $10,290 |
| Type House | Stories 2 | Road Frontage 391 |
| Bedrooms 3 | Style Modern Architecture, Other | Water Frontage |
| Full Bathrooms 2 | Finished 2,890 Sqft | Construction Existing |
| 3/4 Bathrooms 0 | Above Grade 2,890 Sqft | Seasonal No |
| Half Bathrooms 1 | Below Grade 0 Sqft | Year Built 1981 |
| 1/4 Bathrooms | Garage Size 2 Car | County Chittenden |
| Interior FeaturesKitchen, Living Room, Office/Study, Pantry, Fireplace-Wood, Skylight, Primary BR with BA, Walk-in Pantry, 1 Fireplace, 2nd Floor Laundry, DSL |
|---|
| Equipment & AppliancesRefrigerator, Microwave, Cook Top-Gas, Washer, Wall Oven, Dryer, CO Detector |
| Primary Bedroom 16'6" x 20' 2nd Floor | 2nd Bedroom 12'x13'6" 2nd Floor | 3rd Bedroom 9'x12'6" 2nd Floor |
|---|---|---|
| Living Room 14'6" x 20'6" | Kitchen 10' x 13'6" | Dining Room 12'6" x 20' 1st Floor |
| Office/Study 10' x 12'6" | Half Bath 1st Floor | Full Bath 2nd Floor |
| Full Bath 2nd Floor |
| ConstructionExisting, Post and Beam, Other |
|---|
| BasementInterior, Concrete, Crawl Space, Interior Stairs, Partial, Full |
| Exterior FeaturesOther, Porch-Enclosed, Deck, Underground Utilities |
| Exterior Clapboard | Disability Features Kitchen w/5 ft Diameter, 1st Flr Hard Surface Flr. |
|---|---|
| Foundation Concrete | House Color Red |
| Floors Tile, Carpet, Hardwood | Building Certifications |
| Roof Shingle-Asphalt, Metal | HERS Index |
| DirectionsThompsons Point Road, drive on right across from yellow house before marina. |
|---|
| Lot DescriptionYes, Lake Rights, ROW to Water, Sloping, Lake View, View, Secluded, Water View, Wooded, Rural Setting |
| Garage & Parking Detached, Auto Open |
| Road Frontage 391 | Water Access |
|---|---|
| Suitable Use | Water Type |
| Driveway Common/Shared, Gravel | Water Body |
| Flood Zone No | Zoning Res |
| School District Charlotte School District | Middle Charlotte Central School |
|---|---|
| Elementary Charlotte Central School | High Champlain Valley UHSD #15 |
| Heat Fuel Oil | Excluded |
|---|---|
| Heating/Cool Passive Solar, Hot Air | Negotiable |
| Sewer Leach Field, Mound | Parcel Access ROW |
| Water Drilled Well | ROW for Other Parcel Yes |
| Water Heater Domestic, Oil | Financing All Financing Options |
| Cable Co Dish | Documents Deed, Survey |
| Electric 200 Amp, Circuit Breaker(s) | Tax ID 138-043-10116 |

† The remarks published on this webpage originate from Listed By Nancy Jenkins of Nancy Jenkins Real Estate via the NNEREN IDX Program and do not represent the views and opinions of Coldwell Banker Hickok & Boardman. Coldwell Banker Hickok & Boardman Realty cannot be held responsible for possible violations of copyright resulting from the posting of any data from the NNEREN IDX Program.












