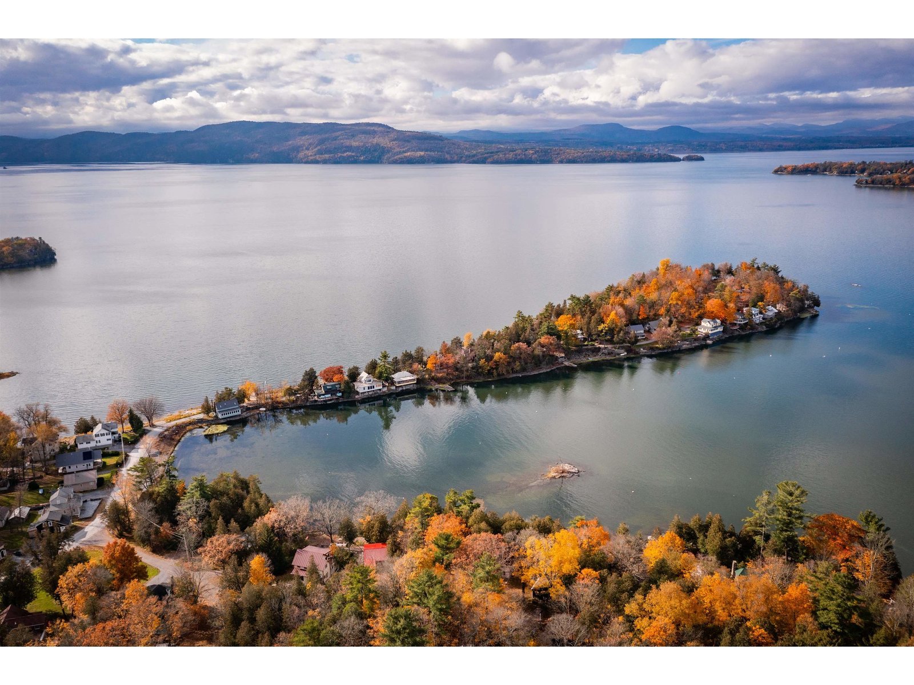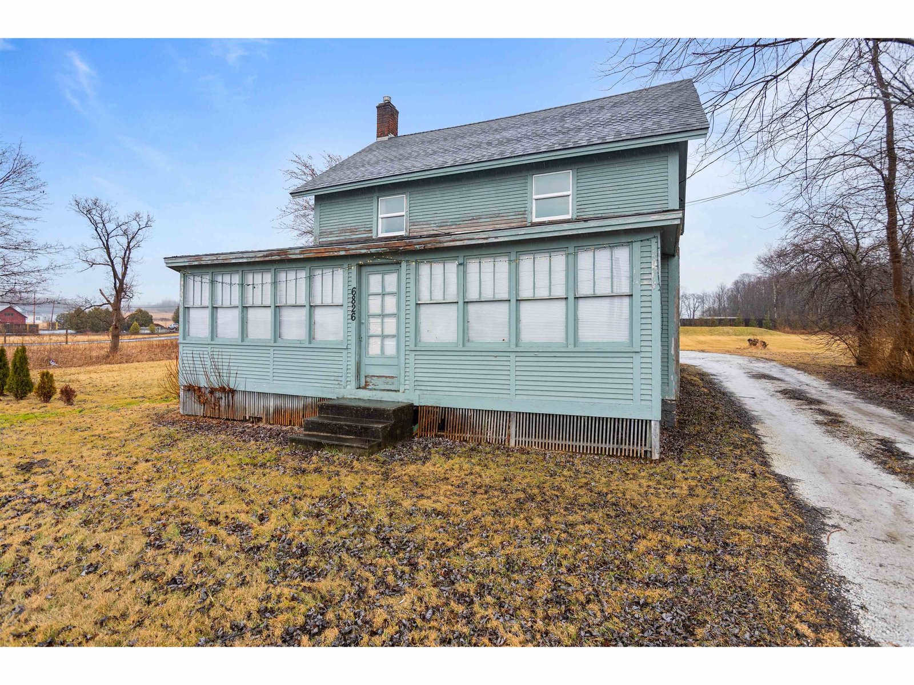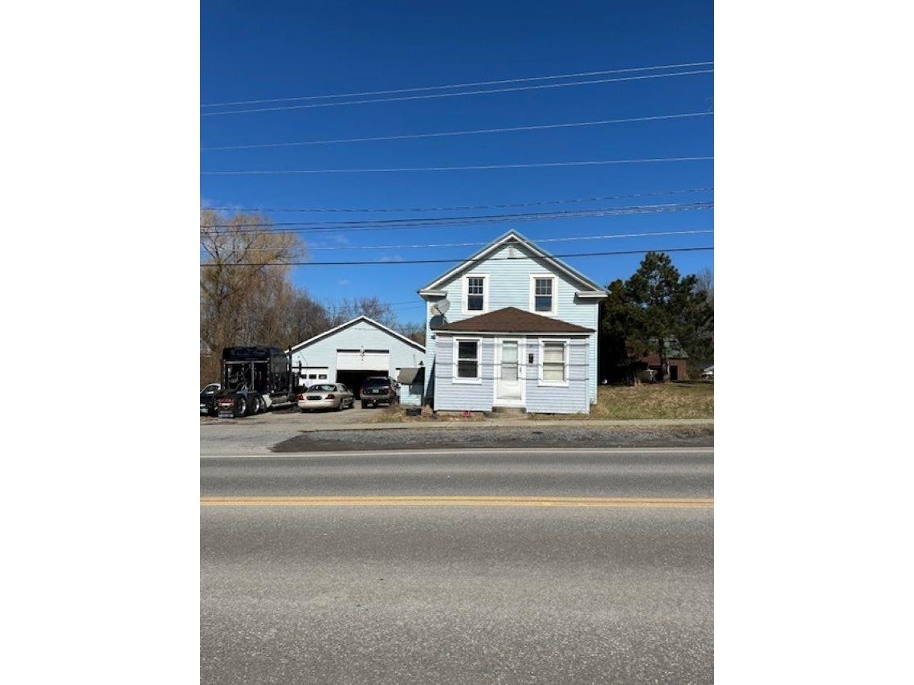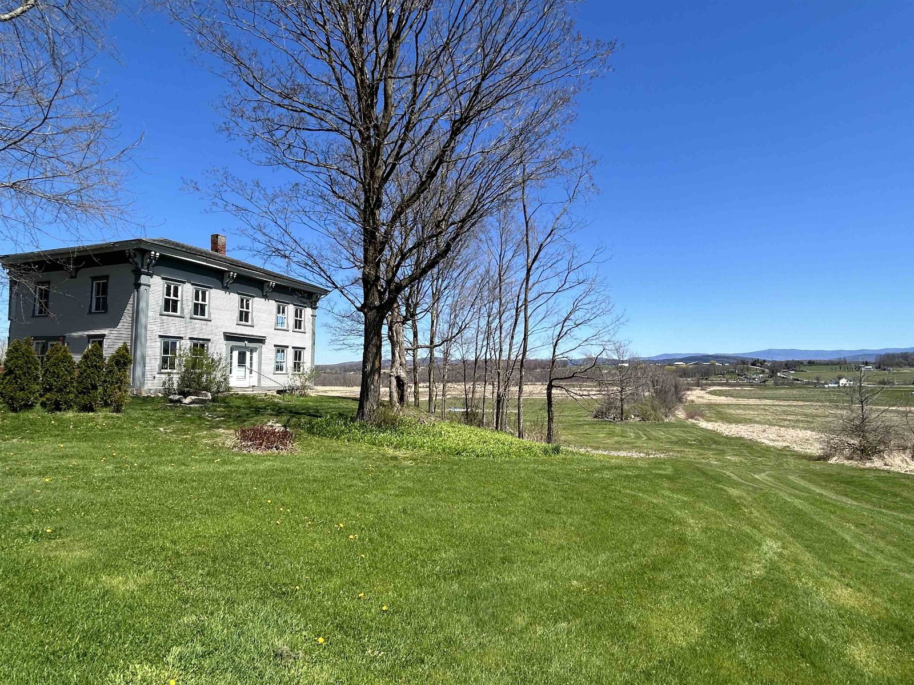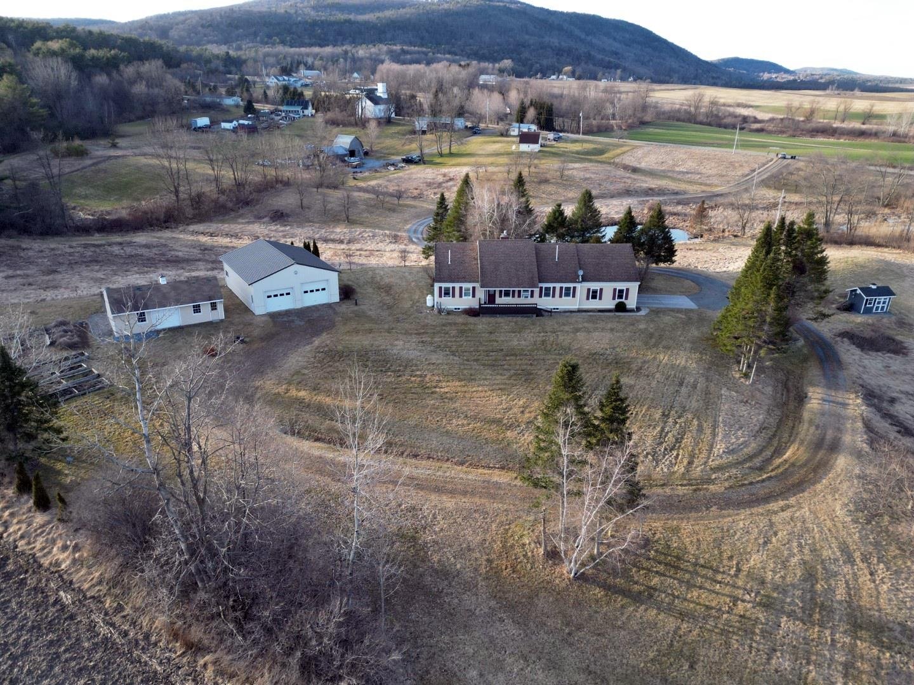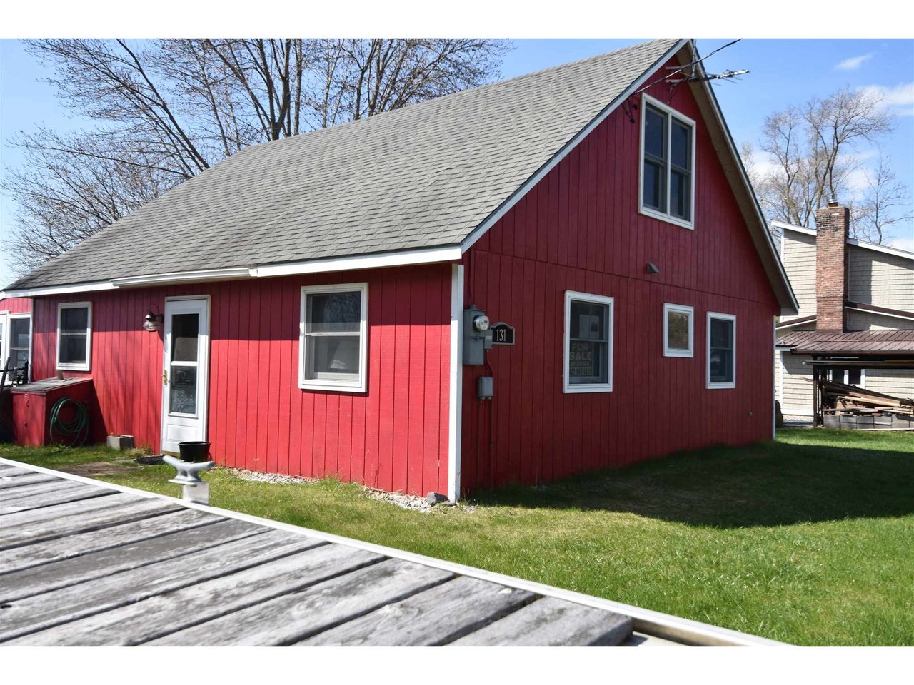Sold Status
$389,000 Sold Price
House Type
2 Beds
1 Baths
1,041 Sqft
Sold By RE/MAX North Professionals - Burlington
Similar Properties for Sale
Request a Showing or More Info

Call: 802-863-1500
Mortgage Provider
Mortgage Calculator
$
$ Taxes
$ Principal & Interest
$
This calculation is based on a rough estimate. Every person's situation is different. Be sure to consult with a mortgage advisor on your specific needs.
Charlotte
What a wonderful opportunity to start those cherished summer moments that are never forgotten. This cottage is in move in condition the moment the keys are turned over to you! 100 feet on Lake Champlain near Point Bay Marina. Sit on your private porch and watch the boats leave and return to their dock space. But your dock space is right in your front yard! The open concept keeps your family and guests together so everyone shares in the conversations. 2 bedrooms and a loft that sleeps 6 so you can invite a crowd. It is time to bring our families back together and play and laugh again. The views are long and spectacular so come and see for yourself and enjoy all the benefits that a Charlotte location can bring to your enjoyment. †
Property Location
Property Details
| Sold Price $389,000 | Sold Date Jan 22nd, 2021 | |
|---|---|---|
| List Price $410,900 | Total Rooms 6 | List Date May 18th, 2020 |
| MLS# 4805813 | Lot Size Acres | Taxes $2,070 |
| Type House | Stories 1 1/2 | Road Frontage 100 |
| Bedrooms 2 | Style Cottage/Camp, Cape, Rural | Water Frontage 100 |
| Full Bathrooms 1 | Finished 1,041 Sqft | Construction No, Existing |
| 3/4 Bathrooms 0 | Above Grade 1,041 Sqft | Seasonal Yes |
| Half Bathrooms 0 | Below Grade 0 Sqft | Year Built 1982 |
| 1/4 Bathrooms 0 | Garage Size Car | County Chittenden |
| Interior FeaturesCathedral Ceiling, Dining Area, Furnished, Kitchen Island, Kitchen/Family, Wood Stove Hook-up |
|---|
| Equipment & AppliancesRefrigerator, Range-Electric, CO Detector, Smoke Detector, Smoke Detectr-Batt Powrd, Stove-Wood, Wood Stove |
| Kitchen - Eat-in 17x11'8, 1st Floor | Family Room 15x13'5, 1st Floor | Loft 10x30, 2nd Floor |
|---|---|---|
| Bedroom 11'9x10, 1st Floor | Bedroom 11'9x10'9, 1st Floor | Sunroom 10x24, 1st Floor |
| ConstructionWood Frame |
|---|
| Basement |
| Exterior FeaturesBoat Launch, Boat Mooring, Boat Slip/Dock, Docks, Fence - Partial, Porch - Enclosed, Private Dock, Shed, Window Screens |
| Exterior Cedar | Disability Features |
|---|---|
| Foundation Concrete | House Color red |
| Floors Vinyl, Carpet | Building Certifications |
| Roof Shingle-Asphalt | HERS Index |
| DirectionsThompson Point Road past marina to Lane's Lane. Sign |
|---|
| Lot DescriptionUnknown, Other, Waterfront-Paragon, Walking Trails, Mountain View, Lake Frontage, View, Leased Land, Country Setting, Deed Restricted, Waterfront, Lake Access, Water View, Leased, Lake View, Shared, Rural Setting |
| Garage & Parking , |
| Road Frontage 100 | Water Access |
|---|---|
| Suitable Use | Water Type Lake |
| Driveway Gravel | Water Body |
| Flood Zone No | Zoning lakeshore |
| School District NA | Middle |
|---|---|
| Elementary | High |
| Heat Fuel Wood, Gas-LP/Bottle | Excluded |
|---|---|
| Heating/Cool None, Space Heater | Negotiable |
| Sewer 1000 Gallon, Public Available, Concrete, Leach Field - Existing, On-Site Septic Exists, Public Available | Parcel Access ROW No |
| Water Other | ROW for Other Parcel |
| Water Heater On Demand, Gas-Lp/Bottle | Financing |
| Cable Co | Documents Association Docs, Property Disclosure, Lease Agreements |
| Electric 100 Amp, Circuit Breaker(s), On-Site | Tax ID 138-043-10159 |

† The remarks published on this webpage originate from Listed By of BHHS Vermont Realty Group/Vergennes via the NNEREN IDX Program and do not represent the views and opinions of Coldwell Banker Hickok & Boardman. Coldwell Banker Hickok & Boardman Realty cannot be held responsible for possible violations of copyright resulting from the posting of any data from the NNEREN IDX Program.

 Back to Search Results
Back to Search Results