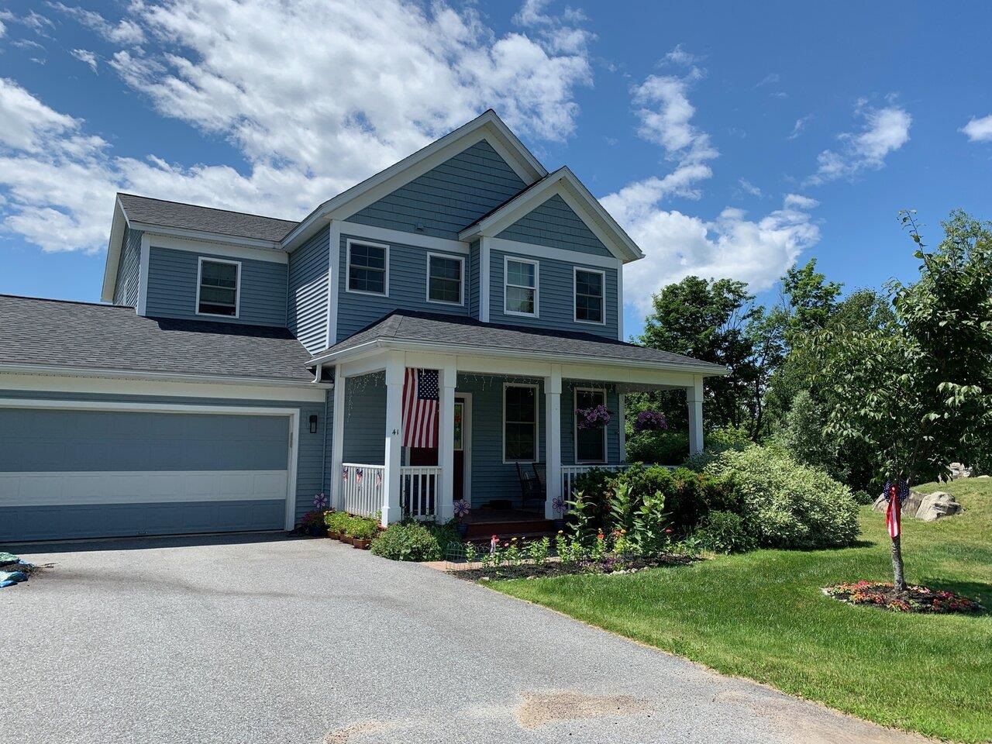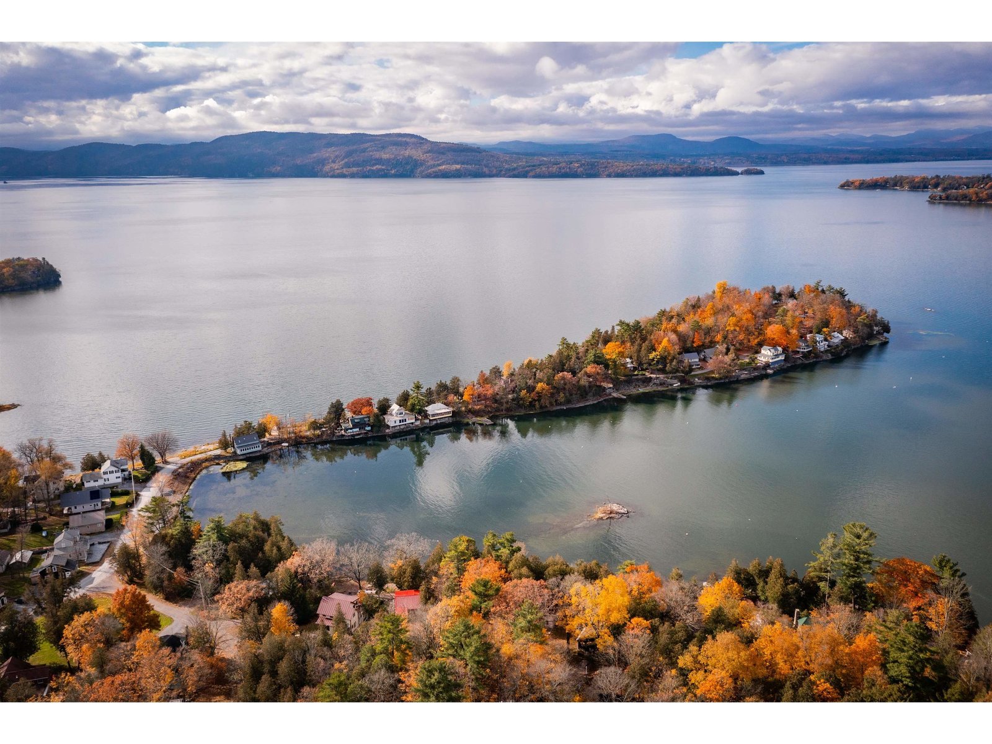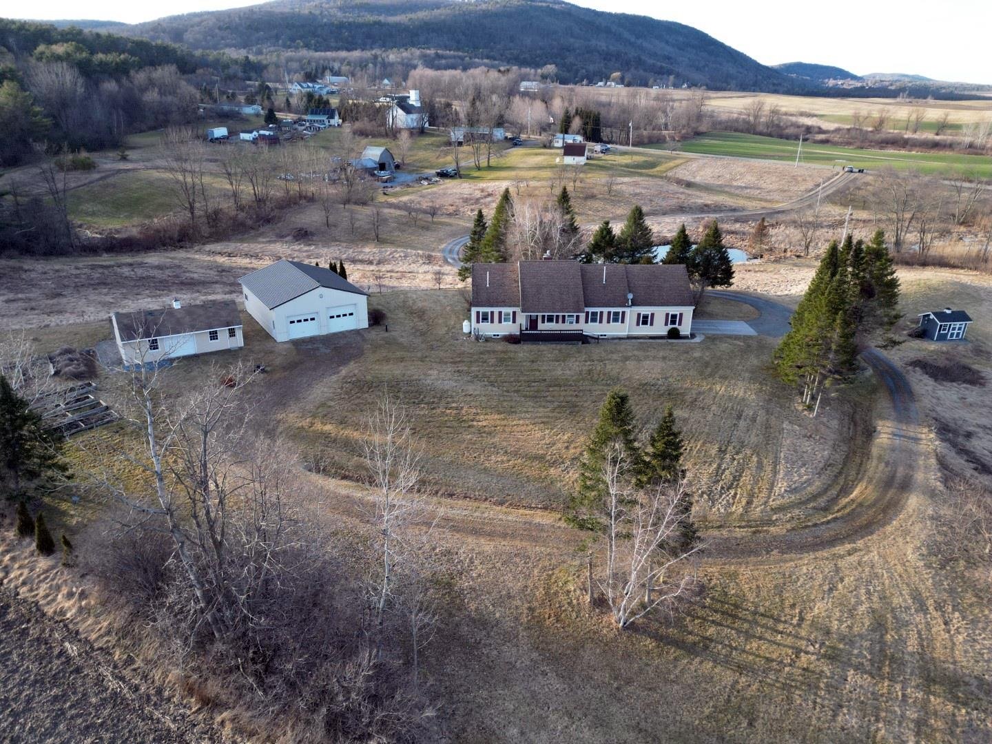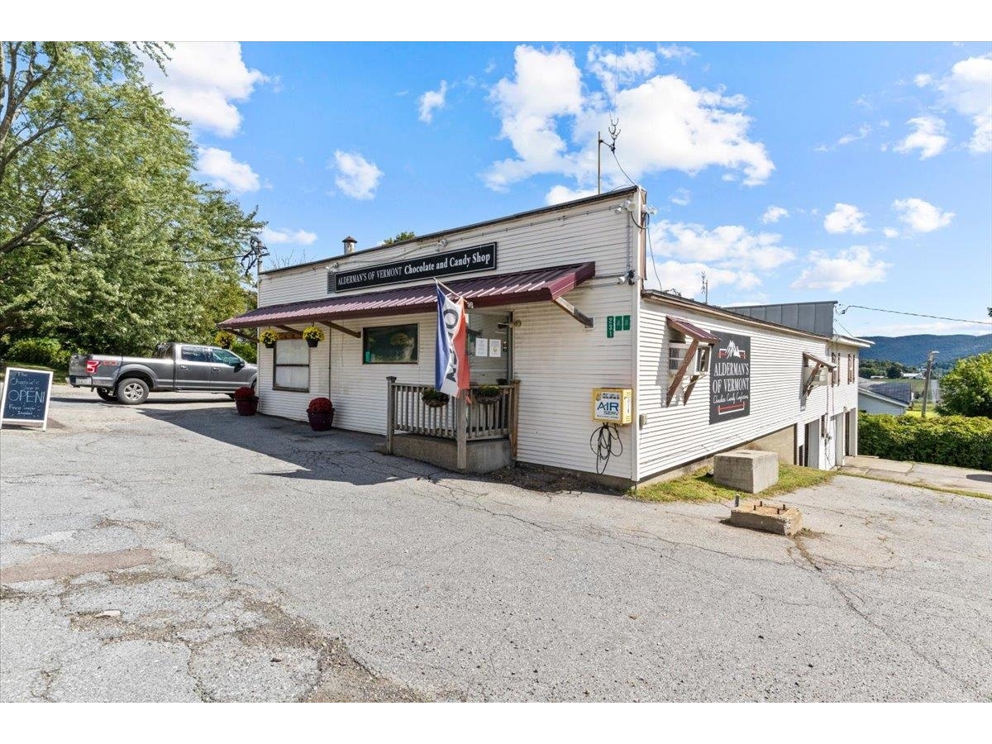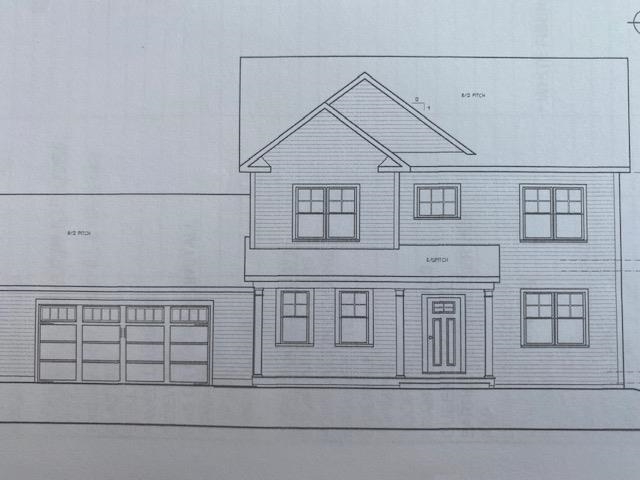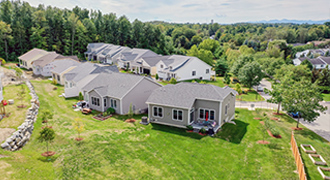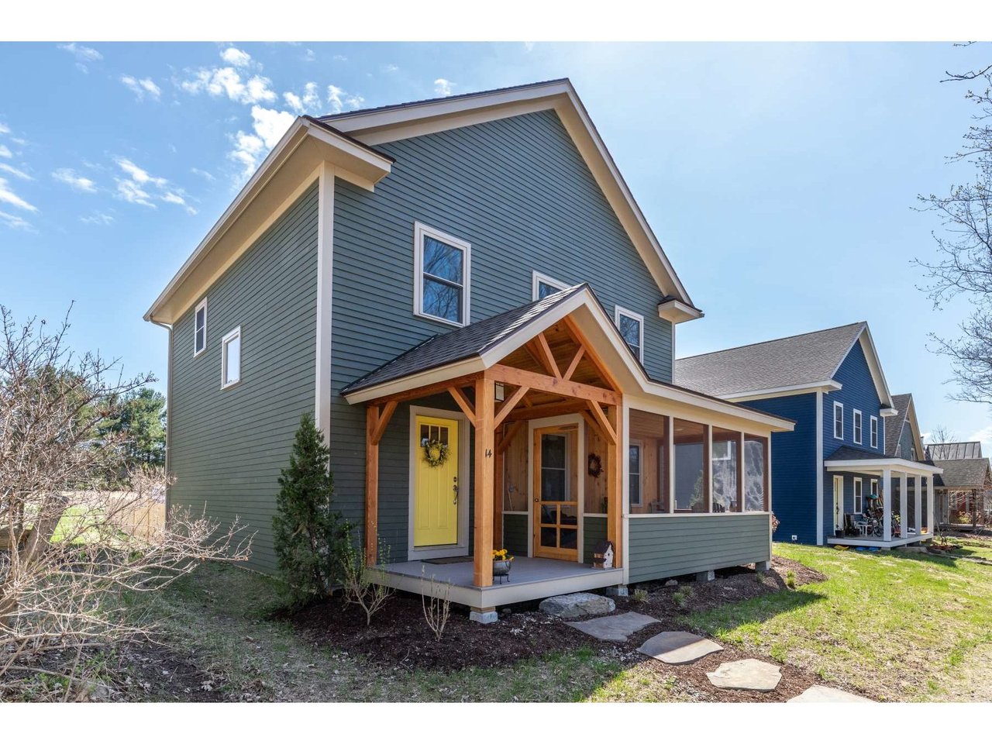Sold Status
$525,000 Sold Price
House Type
3 Beds
3 Baths
1,568 Sqft
Sold By Nancy Jenkins Real Estate
Similar Properties for Sale
Request a Showing or More Info

Call: 802-863-1500
Mortgage Provider
Mortgage Calculator
$
$ Taxes
$ Principal & Interest
$
This calculation is based on a rough estimate. Every person's situation is different. Be sure to consult with a mortgage advisor on your specific needs.
Charlotte
Come be a part of the Champlain Valley CoHousing Community with this newly-constructed energy-efficient craftsman home. The Community is located 30 minutes south of Burlington and enjoys top-rated schools, proximity to Lake Champlain, and access to 125 protected acres of meadows, streams and forests with extensive walking/biking trails. With a focus on environmental sustainability and intentional living, privately-owned homes encircle a common green - perfect for kids’ pickup games of soccer or a summer barbecue with neighbors. Common elements, including a pond, meeting house, barn, chicken coop, and organic community garden, are wonderful areas to gather and share. This newly built home offers a beautifully designed open floor plan with well appointed finishes, including custom quartz countertops, wide plank pine floors, Brazilian slate foyer, Harmon pellet stove and custom screened porch. Master bedroom suite features sunrise mountain views and a tiled 3/4 bath with radiant floors. The home uses only electricity for heating, cooling, and appliances with zero dependence on fossil fuels. It is Energy Star certified by Efficiency Vermont and includes a whole house ventilation system. A full unfinished basement provides ample storage, and a dedicated covered carport is included. Whether you are enjoying Mount Philo and the adjacent berry farm via the Charlotte Town Link Trail or harvesting veggies from the garden, this is not just a new home, it's a lifestyle to celebrate! †
Property Location
Property Details
| Sold Price $525,000 | Sold Date Jun 28th, 2021 | |
|---|---|---|
| List Price $569,000 | Total Rooms 7 | List Date Apr 19th, 2021 |
| MLS# 4856324 | Lot Size 0.140 Acres | Taxes $6,384 |
| Type House | Stories 2 | Road Frontage |
| Bedrooms 3 | Style Arts and Crafts, Craftsman, Rural | Water Frontage |
| Full Bathrooms 1 | Finished 1,568 Sqft | Construction No, New Construction |
| 3/4 Bathrooms 1 | Above Grade 1,568 Sqft | Seasonal No |
| Half Bathrooms 1 | Below Grade 0 Sqft | Year Built 2020 |
| 1/4 Bathrooms 0 | Garage Size 1 Car | County Chittenden |
| Interior FeaturesCeiling Fan, Dining Area, Kitchen Island, Kitchen/Dining, Kitchen/Living, Primary BR w/ BA, Storage - Indoor, Laundry - Basement |
|---|
| Equipment & AppliancesMicrowave, Dryer - Energy Star, Microwave, Refrigerator-Energy Star, Washer - Energy Star, Stove - Electric, Mini Split, Air Conditioner, Smoke Detectr-Hard Wired, Whole BldgVentilation, Stove-Pellet, Pellet Stove, Stove - Pellet, Mini Split |
| Foyer 7.1x8.9, 1st Floor | Porch 7.10x15.8, 1st Floor | Living Room 18.2x13.2, 1st Floor |
|---|---|---|
| Kitchen/Dining 11x12.8, 1st Floor | Kitchen/Dining 12.8x6.6, 1st Floor | Office/Study 1st Floor |
| Bath - 1/2 1st Floor | Primary Suite 15x13.2, 2nd Floor | Bath - 3/4 5.4x8.8, 2nd Floor |
| Bedroom 11.1x10.10, 2nd Floor | Bedroom 11.7x9.5, 2nd Floor | Bath - Full 2nd Floor |
| ConstructionWood Frame |
|---|
| BasementInterior, Storage Space, Unfinished, Interior Stairs, Full, Unfinished |
| Exterior FeaturesTrash, Fence - Full, Garden Space, Outbuilding, Playground, Porch - Screened, Poultry Coop |
| Exterior Composition | Disability Features 1st Floor 1/2 Bathrm, Bathrm w/tub, Bathrm w/step-in Shower, Access. Common Use Areas, Bathroom w/Tub, Hard Surface Flooring |
|---|---|
| Foundation Poured Concrete | House Color Green |
| Floors Tile, Slate/Stone, Hardwood | Building Certifications |
| Roof Shingle-Architectural | HERS Index |
| DirectionsFrom Burlington take Route 7 south to Charlotte. Take a right onto Ferry Road. Go .3 miles and take a left onto Greenbush Road. Follow 1.4 miles and turn left onto Common Way. You'll see the entrance sign to Champlain Valley Co-Housing. |
|---|
| Lot Description, Trail/Near Trail, View, Pasture, Walking Trails, Fields, Conserved Land, Country Setting, Valley, Rural Setting, Valley |
| Garage & Parking Carport, Assigned, Unassigned |
| Road Frontage | Water Access |
|---|---|
| Suitable Use | Water Type |
| Driveway Gravel, Common/Shared | Water Body |
| Flood Zone No | Zoning residential |
| School District Chittenden South | Middle Charlotte Central School |
|---|---|
| Elementary Charlotte Central School | High Champlain Valley UHSD #15 |
| Heat Fuel Wood Pellets, Electric | Excluded light fixture in stairwel |
|---|---|
| Heating/Cool | Negotiable |
| Sewer Community | Parcel Access ROW |
| Water Community | ROW for Other Parcel |
| Water Heater Electric, Owned | Financing |
| Cable Co Comcast | Documents Survey, Property Disclosure, Deed, Septic Report, Survey |
| Electric Circuit Breaker(s), 200 Amp | Tax ID 138-043-11945 |

† The remarks published on this webpage originate from Listed By Katrina Roberts of Vermont Real Estate Company via the NNEREN IDX Program and do not represent the views and opinions of Coldwell Banker Hickok & Boardman. Coldwell Banker Hickok & Boardman Realty cannot be held responsible for possible violations of copyright resulting from the posting of any data from the NNEREN IDX Program.

 Back to Search Results
Back to Search Results