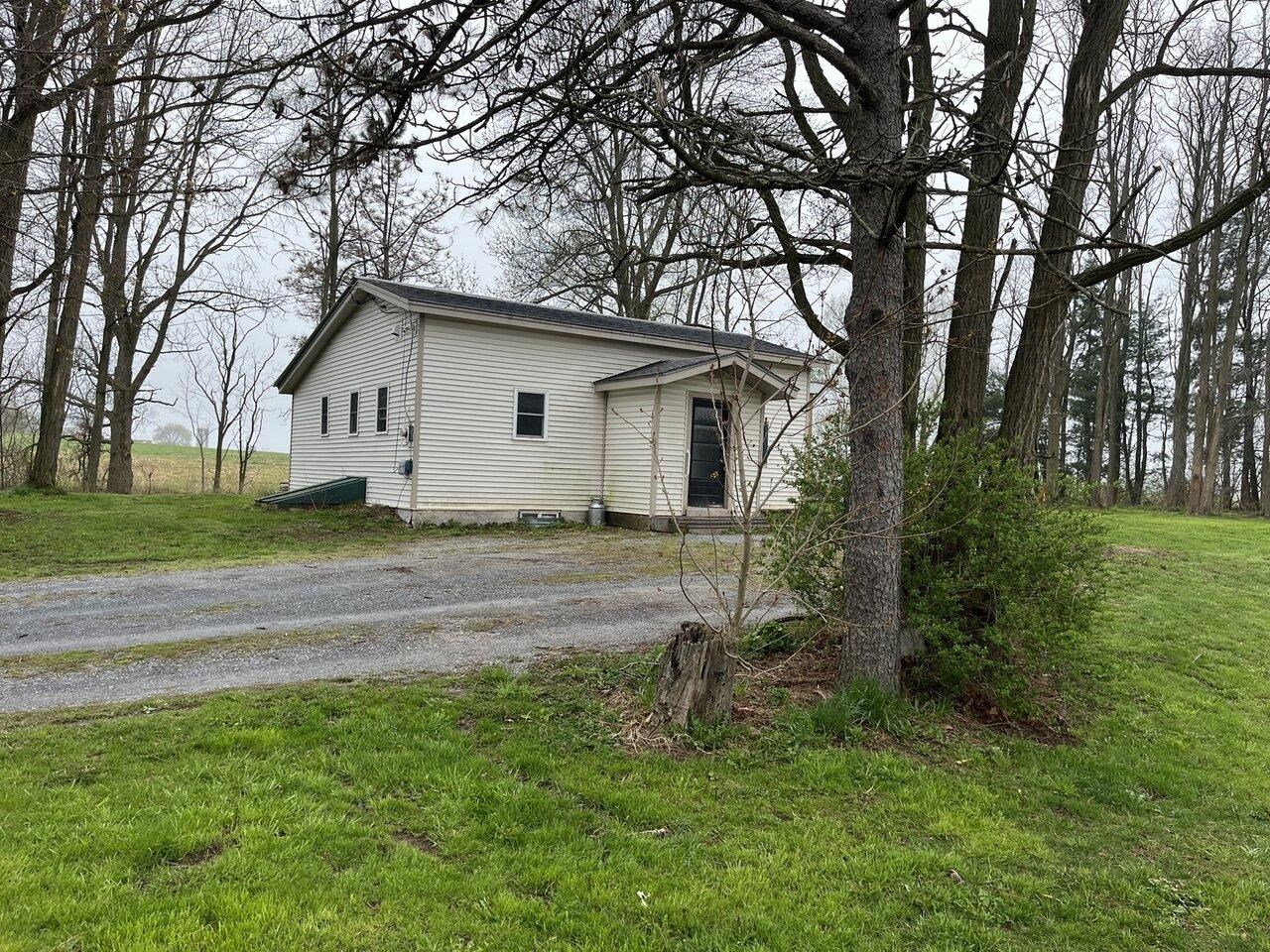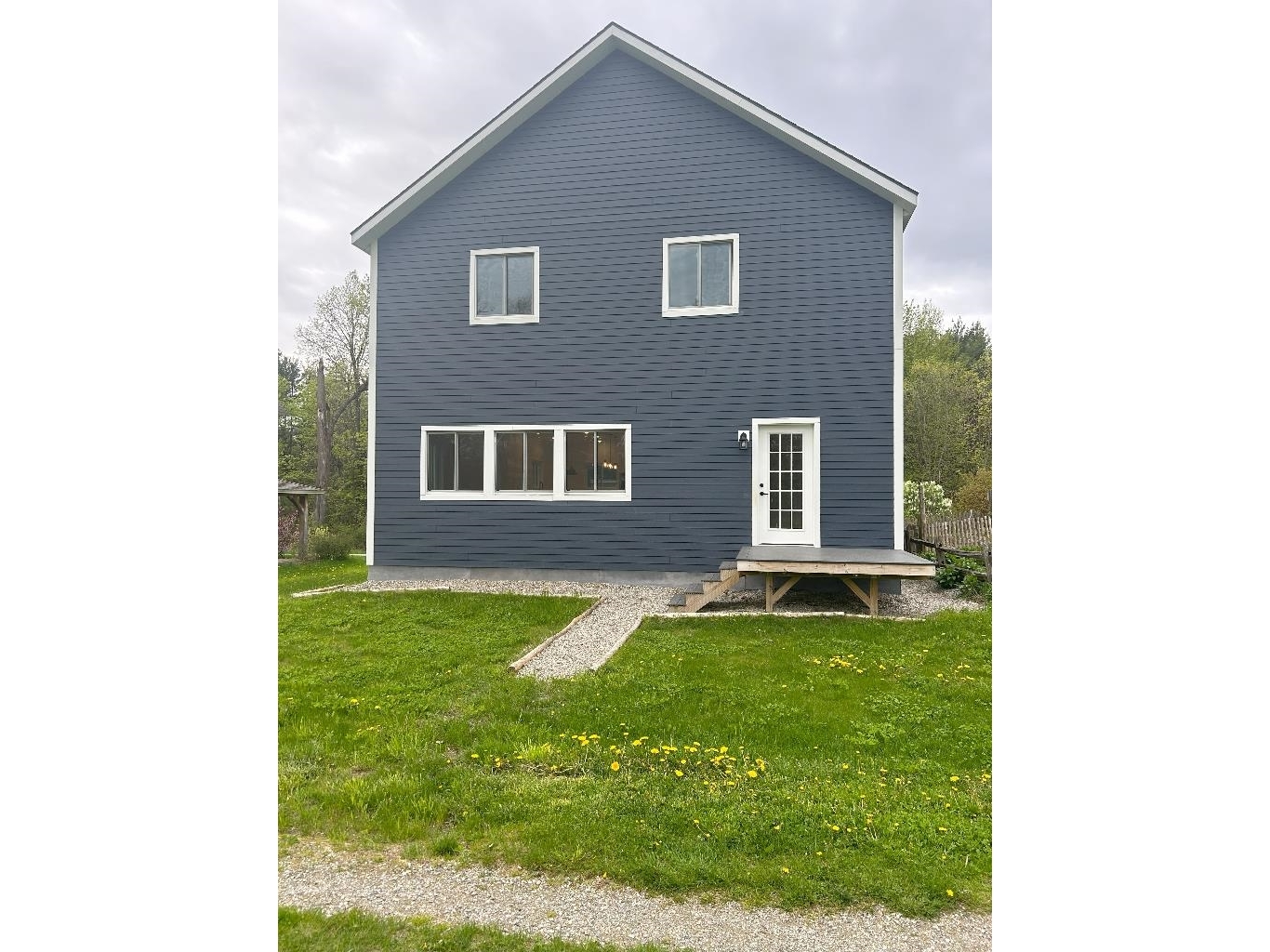Sold Status
$580,000 Sold Price
House Type
4 Beds
4 Baths
3,586 Sqft
Sold By Nancy Jenkins Real Estate
Similar Properties for Sale
Request a Showing or More Info

Call: 802-863-1500
Mortgage Provider
Mortgage Calculator
$
$ Taxes
$ Principal & Interest
$
This calculation is based on a rough estimate. Every person's situation is different. Be sure to consult with a mortgage advisor on your specific needs.
Charlotte
An oasis of pastoral beauty! Owners of this 4 bedroom home have created a haven of style and comfort. From the moment you enter the gracious foyer, you'll be amazed at the many features throughout. The 33 foot living room offers great entertaining space, a reading nook and inspiring westerly views. The efficient chef's kitchen with blue pearl granite counter tops is designed for 2 cooks, has wall and convection ovens, counter top grill, gas and electric cook tops, built in deep fryer. Three sided fireplace. First floor master bedroom has spectacular bath with skylight, built in storage and seating. Family room in walk out lower level with brick fireplace and built ins. Studio/workshop with set tub. Wine cellar, cedar closet. Beautiful Adirondack style enclosed porch with vaulted ceiling and softwood flooring is accessed by bridge from living room or one of the two bluestone patios. Professionally landscaped grounds with Japanese style gardens, bridge and stone walls. See Agent Remarks. †
Property Location
Property Details
| Sold Price $580,000 | Sold Date Nov 8th, 2013 | |
|---|---|---|
| List Price $625,000 | Total Rooms 9 | List Date May 19th, 2013 |
| MLS# 4239663 | Lot Size 5.430 Acres | Taxes $10,050 |
| Type House | Stories 1 | Road Frontage 499 |
| Bedrooms 4 | Style Ranch, Other | Water Frontage |
| Full Bathrooms 2 | Finished 3,586 Sqft | Construction , Existing |
| 3/4 Bathrooms 2 | Above Grade 2,051 Sqft | Seasonal No |
| Half Bathrooms 0 | Below Grade 1,535 Sqft | Year Built 1970 |
| 1/4 Bathrooms 0 | Garage Size 2 Car | County Chittenden |
| Interior FeaturesCentral Vacuum, Attic - Hatch/Skuttle, Cedar Closet, Fireplace - Wood, Kitchen Island, Primary BR w/ BA, Other, Skylight, Whirlpool Tub |
|---|
| Equipment & AppliancesCook Top-Electric, Cook Top-Gas, Dishwasher, Disposal, Washer, Dryer, Wall Oven, Refrigerator, Microwave, Washer, Antenna, CO Detector, Smoke Detector, Satellite Dish, Security System, Smoke Detectr-Hard Wired |
| Kitchen 15'6x18, 1st Floor | Dining Room 13'8x13, 1st Floor | Living Room 33'7x16, 1st Floor |
|---|---|---|
| Family Room 13'7x16'5, Basement | Primary Bedroom 13x18'4, 1st Floor | Bedroom 15x9, 1st Floor |
| Bedroom 15'8x12'10+jog, Basement | Bedroom 20'4x14'2, Basement | Other 14x17'5 less jog, Basement |
| Construction |
|---|
| BasementWalkout |
| Exterior FeaturesDeck, Patio, Porch - Enclosed |
| Exterior Clapboard, Brick | Disability Features |
|---|---|
| Foundation Concrete | House Color |
| Floors Vinyl, Carpet, Ceramic Tile, Other, Hardwood | Building Certifications |
| Roof Shingle-Asphalt | HERS Index |
| DirectionsRoute 7 south to Bostwick Rd., to Orchard Rd, property on right near intersection of Lake Rd. |
|---|
| Lot Description, Mountain View, Lake View, Country Setting |
| Garage & Parking Attached, Storage Above, 2 Parking Spaces |
| Road Frontage 499 | Water Access |
|---|---|
| Suitable Use | Water Type Lake |
| Driveway Crushed/Stone | Water Body |
| Flood Zone No | Zoning Rural |
| School District NA | Middle |
|---|---|
| Elementary Charlotte Central School | High |
| Heat Fuel Gas-LP/Bottle | Excluded |
|---|---|
| Heating/Cool Other, Multi Zone, Other, Multi Zone, Hot Air | Negotiable |
| Sewer 1000 Gallon, Septic | Parcel Access ROW |
| Water Drilled Well | ROW for Other Parcel |
| Water Heater Owned, Gas-Lp/Bottle | Financing , Conventional |
| Cable Co | Documents Property Disclosure, Deed |
| Electric Circuit Breaker(s) | Tax ID 13804310632 |

† The remarks published on this webpage originate from Listed By Jean Meehan of The Meehan Group, Inc. via the NNEREN IDX Program and do not represent the views and opinions of Coldwell Banker Hickok & Boardman. Coldwell Banker Hickok & Boardman Realty cannot be held responsible for possible violations of copyright resulting from the posting of any data from the NNEREN IDX Program.

 Back to Search Results
Back to Search Results







