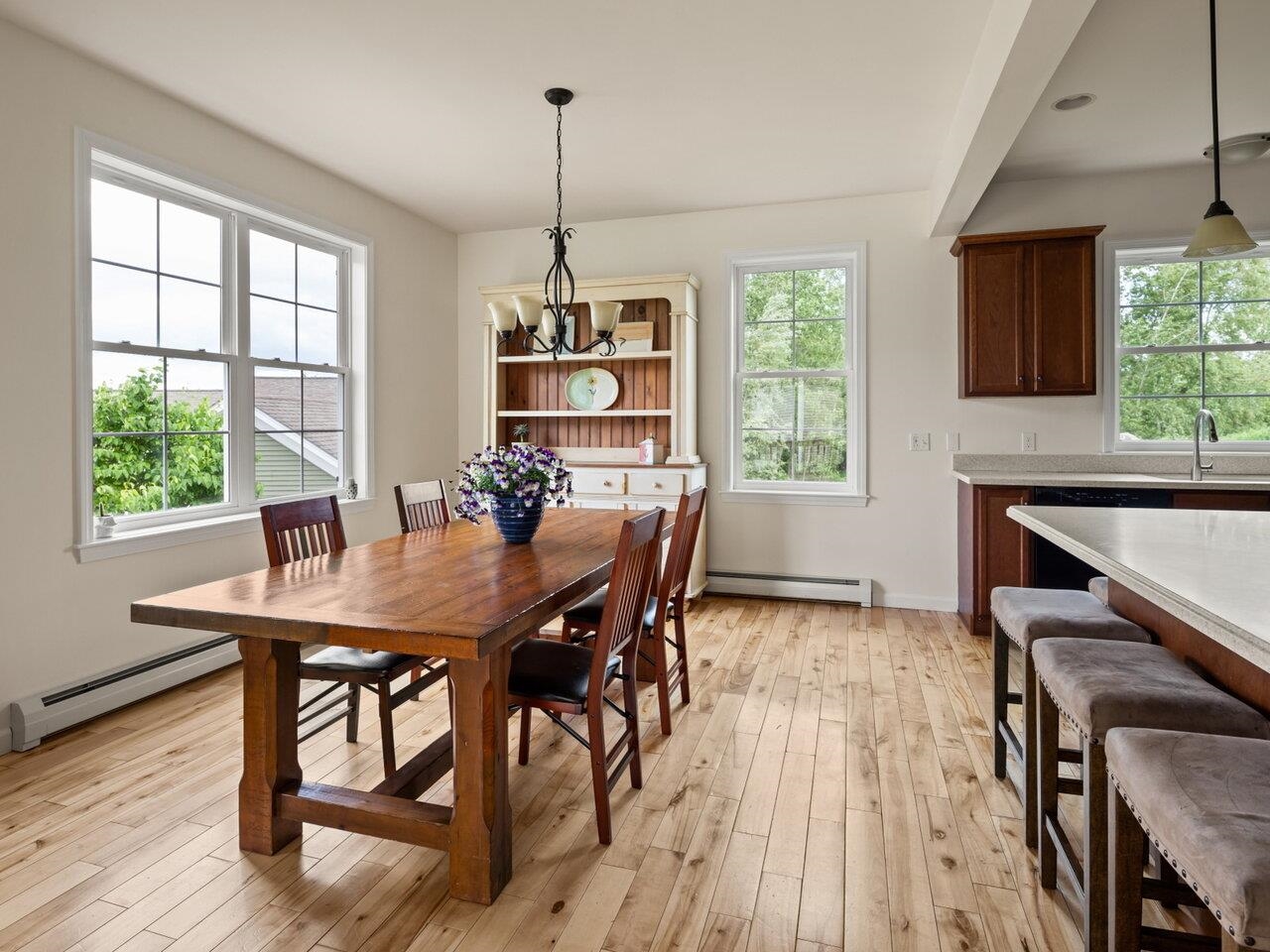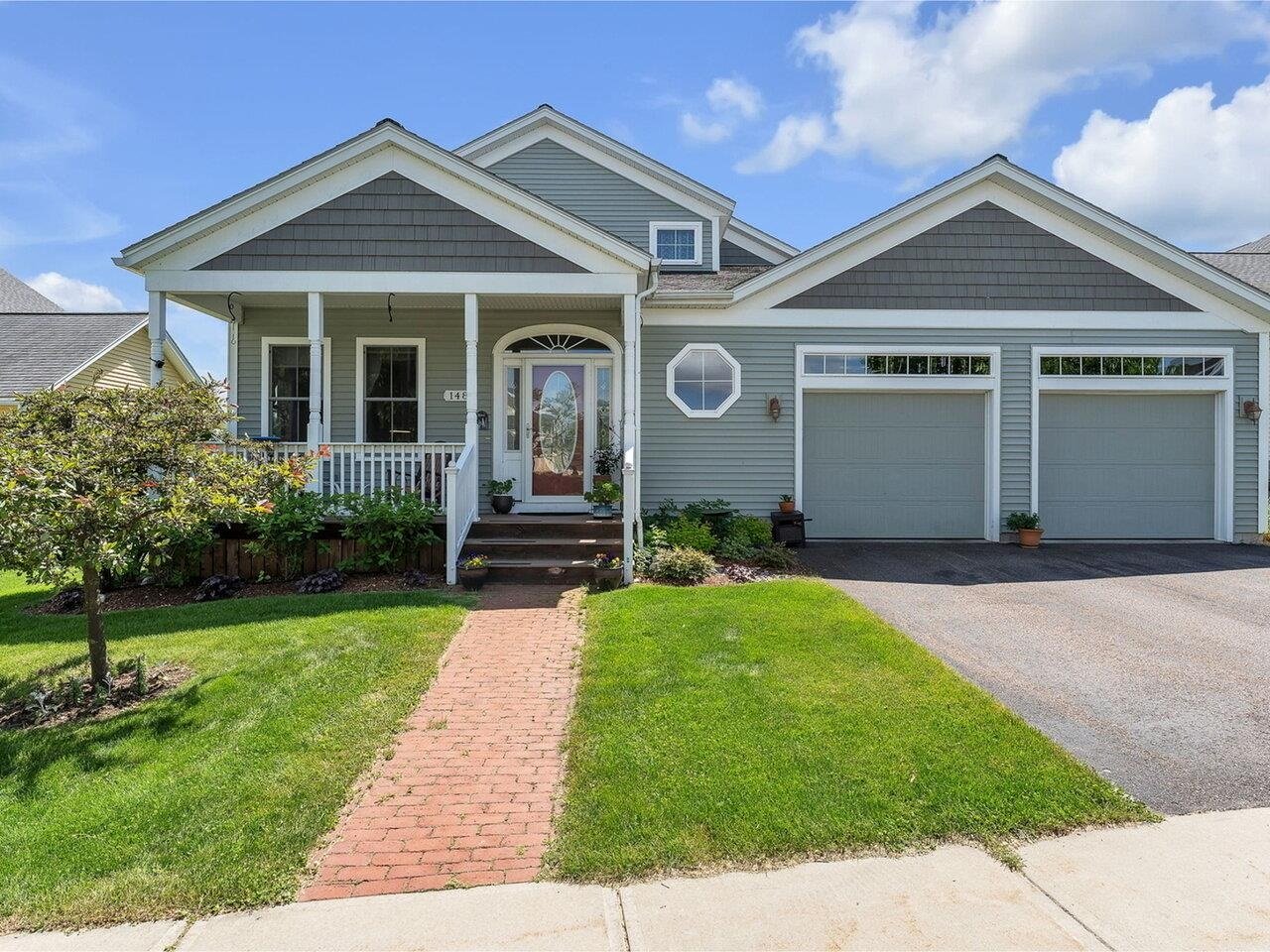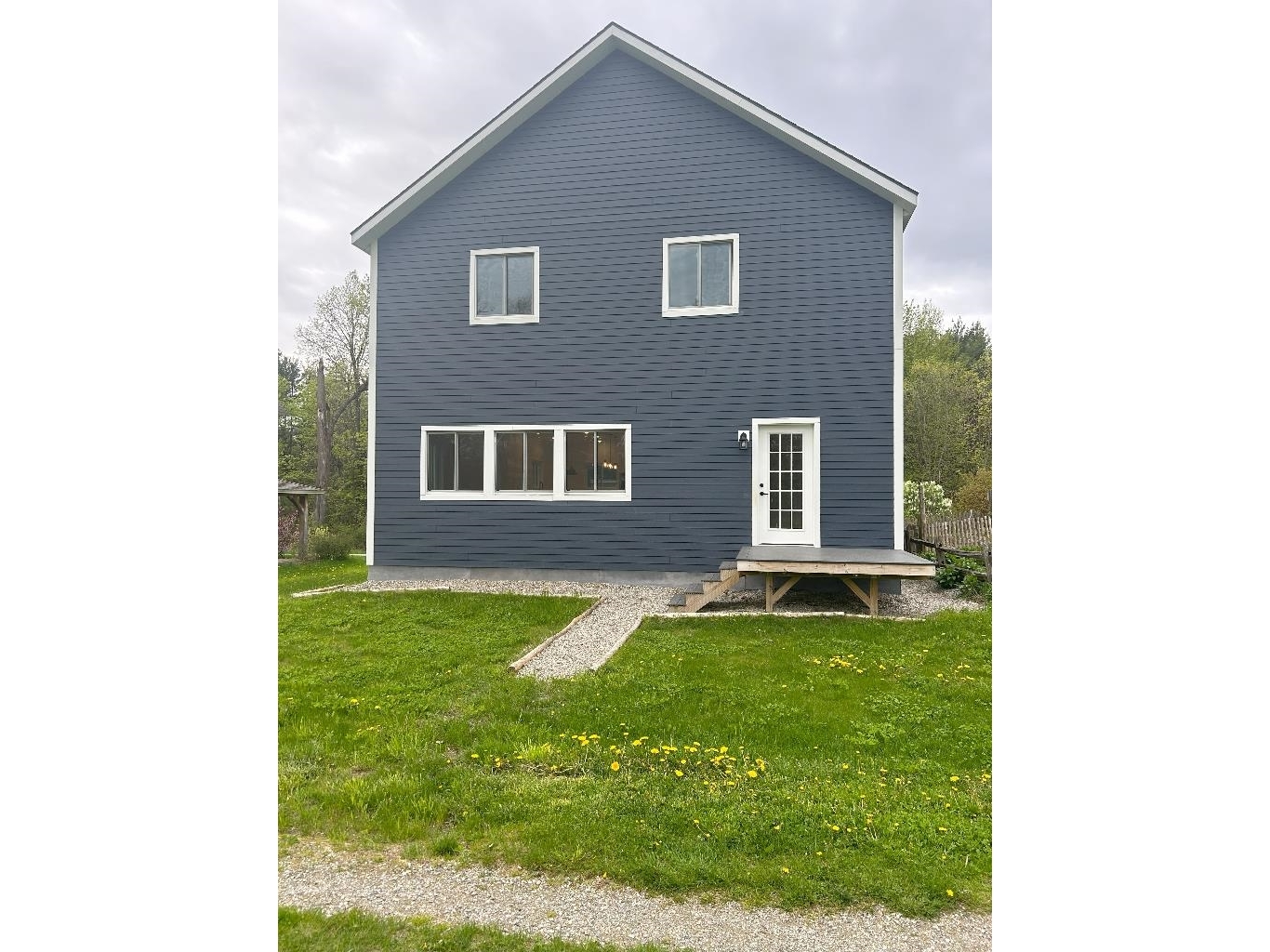Sold Status
$555,000 Sold Price
House Type
4 Beds
3 Baths
3,510 Sqft
Sold By Four Seasons Sotheby's Int'l Realty
Similar Properties for Sale
Request a Showing or More Info

Call: 802-863-1500
Mortgage Provider
Mortgage Calculator
$
$ Taxes
$ Principal & Interest
$
This calculation is based on a rough estimate. Every person's situation is different. Be sure to consult with a mortgage advisor on your specific needs.
Charlotte
Unique 4 bedroom contemporary colonial style home set on 10+ private acres, easy living with very open floor plan, large rooms, spectacular four season sun room with 4 walls of windows and slate floor. Bonus room 24x19 over garage with skylights, perfect for in-home office or studio. 600+ square feet finished basement with family room and office all with large daylight windows. Basement also offers utility and large storage room. Professionally landscaped grounds, blue stone walk, stone walls and patio, thousands of perennials, deck with a view of your own swimming pond and the Adirondacks. Long time residences have proudly maintained this home, updates and recent improvements include, windows, roof, boiler, exterior paint, garage doors, interior paint, updated baths †
Property Location
Property Details
| Sold Price $555,000 | Sold Date Feb 28th, 2018 | |
|---|---|---|
| List Price $565,000 | Total Rooms 11 | List Date Jun 11th, 2017 |
| MLS# 4640377 | Lot Size 10.280 Acres | Taxes $8,814 |
| Type House | Stories 2 | Road Frontage 1022 |
| Bedrooms 4 | Style Contemporary, Colonial | Water Frontage |
| Full Bathrooms 1 | Finished 3,510 Sqft | Construction No, Existing |
| 3/4 Bathrooms 1 | Above Grade 2,902 Sqft | Seasonal No |
| Half Bathrooms 1 | Below Grade 608 Sqft | Year Built 1985 |
| 1/4 Bathrooms 0 | Garage Size 2 Car | County Chittenden |
| Interior FeaturesPrimary BR w/ BA, Skylight, Walk-in Closet |
|---|
| Equipment & AppliancesRefrigerator, Exhaust Hood, Dishwasher, Range-Electric |
| Living Room 18x20, 1st Floor | Kitchen 9x13, 1st Floor | Dining Room 14x19, 1st Floor |
|---|---|---|
| Sunroom 26x20, 1st Floor | Bonus Room 19x24, 2nd Floor | Primary Bedroom 14x15, 2nd Floor |
| Bedroom 14x15, 2nd Floor | Bedroom 13x11, 2nd Floor | Bedroom 13x9, 2nd Floor |
| Family Room 14'5"x25, Basement | Office/Study 14.5x12, Basement |
| ConstructionWood Frame |
|---|
| BasementWalk-up, Partially Finished, Interior Stairs, Full |
| Exterior FeaturesDeck, Patio |
| Exterior Clapboard | Disability Features 1st Floor Laundry |
|---|---|
| Foundation Concrete, Poured Concrete | House Color |
| Floors Bamboo, Vinyl, Laminate, Hardwood | Building Certifications |
| Roof Shingle-Architectural | HERS Index |
| DirectionsRoute 7 south to Charlotte, East on Ferry Road 1.4 miles to 1st drive after you cross Lake Road. |
|---|
| Lot DescriptionYes, Mountain View, Landscaped, Lake View, View, Country Setting, Pond, Easement/ROW |
| Garage & Parking Attached, , Driveway, Garage |
| Road Frontage 1022 | Water Access |
|---|---|
| Suitable UseLand:Pasture | Water Type |
| Driveway Paved, Gravel | Water Body |
| Flood Zone No | Zoning RES |
| School District Charlotte School District | Middle Charlotte Central School |
|---|---|
| Elementary Charlotte Central School | High Champlain Valley UHSD #15 |
| Heat Fuel Gas-LP/Bottle | Excluded |
|---|---|
| Heating/Cool None, Baseboard | Negotiable |
| Sewer 1000 Gallon, Septic, Septic | Parcel Access ROW No |
| Water Drilled Well | ROW for Other Parcel No |
| Water Heater Domestic, Gas-Lp/Bottle | Financing |
| Cable Co Champlain Tele | Documents Deed, Property Disclosure, Tax Map |
| Electric 100 Amp | Tax ID 13804310992 |

† The remarks published on this webpage originate from Listed By Jacqueline Marino of RE/MAX North Professionals via the NNEREN IDX Program and do not represent the views and opinions of Coldwell Banker Hickok & Boardman. Coldwell Banker Hickok & Boardman Realty cannot be held responsible for possible violations of copyright resulting from the posting of any data from the NNEREN IDX Program.

 Back to Search Results
Back to Search Results










